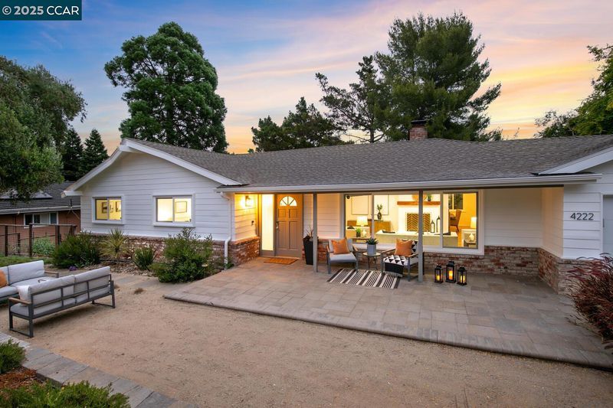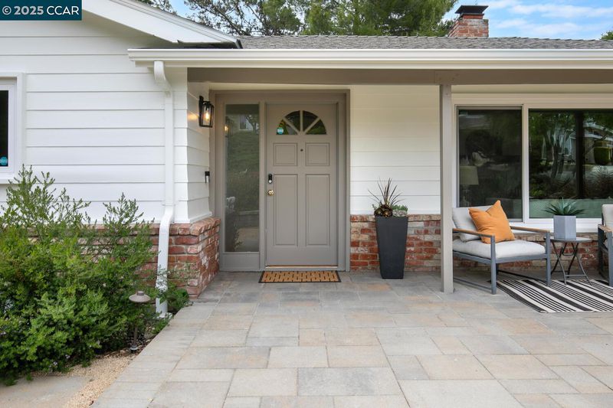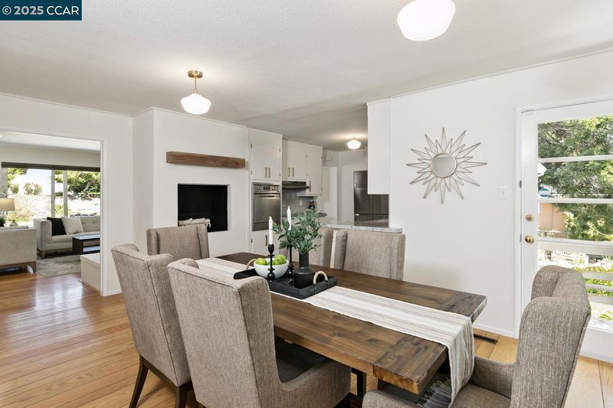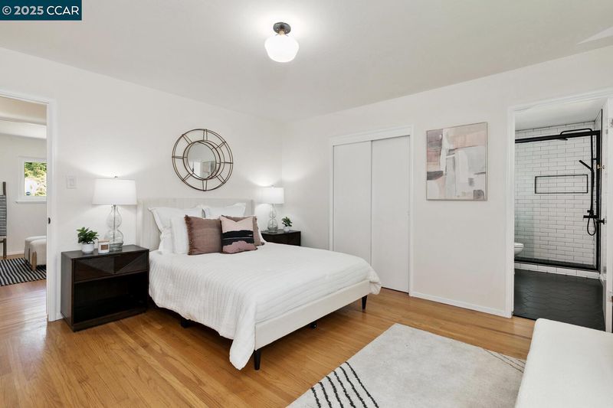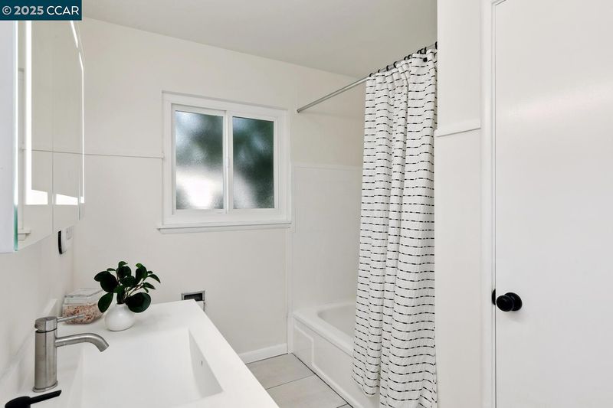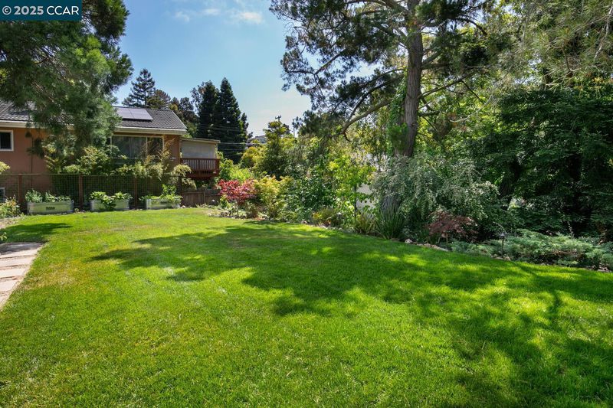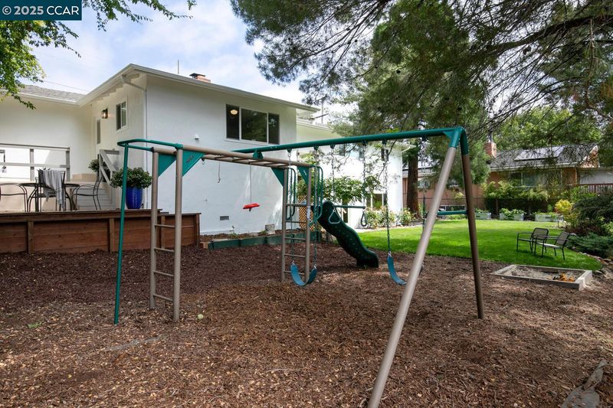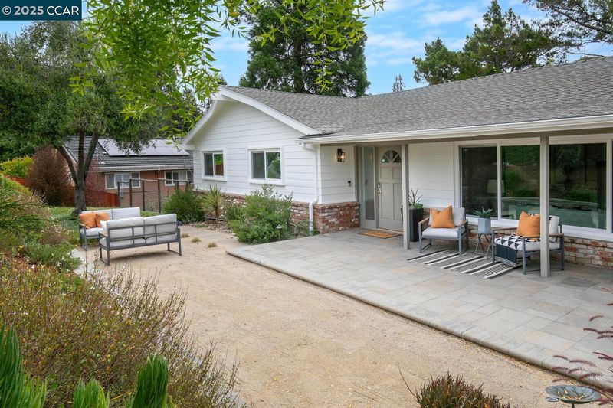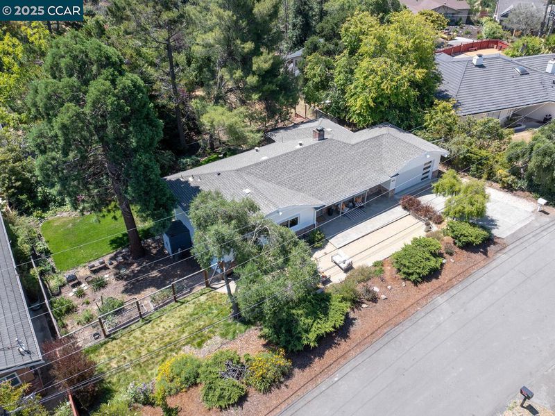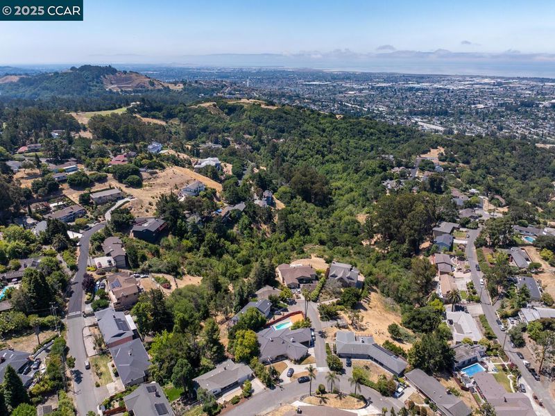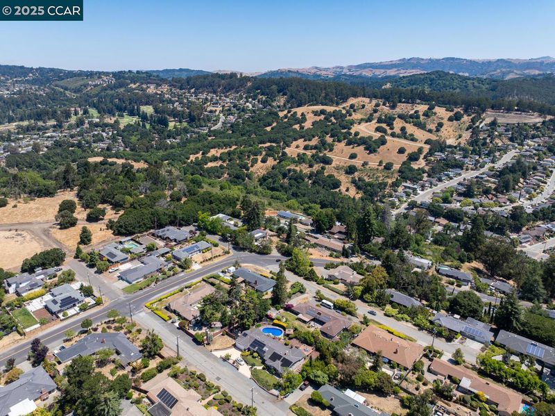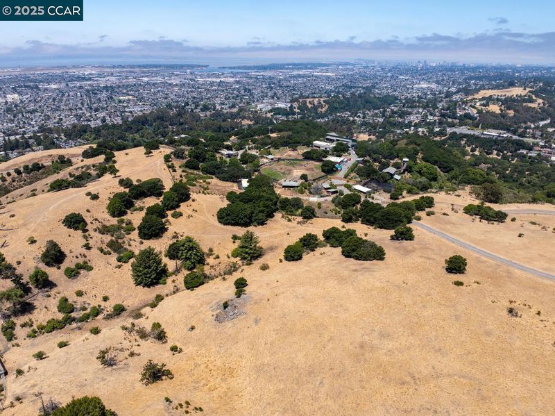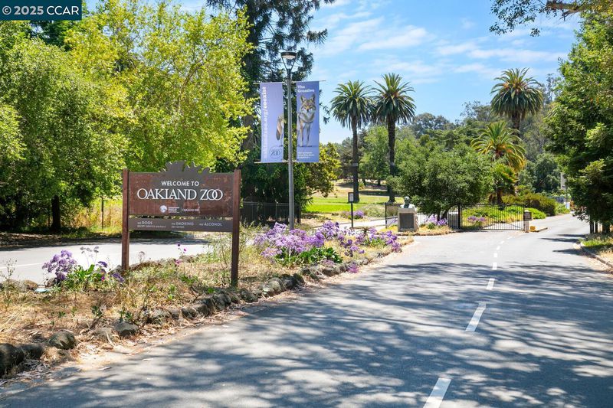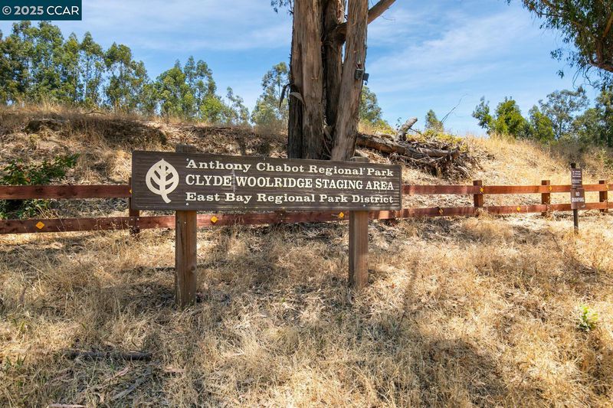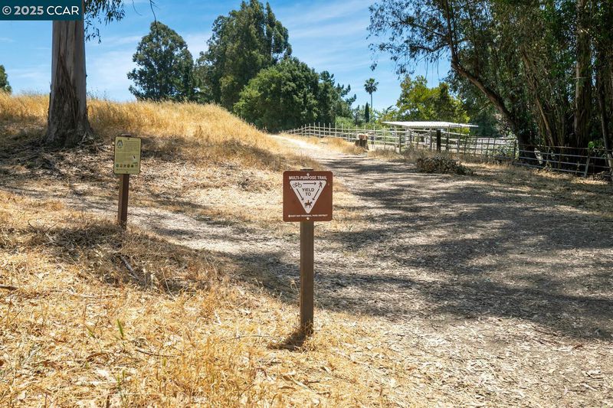
$995,000
2,024
SQ FT
$492
SQ/FT
4222 Aberfoil Ave
@ Lochard - Chabot Park, Oakland
- 3 Bed
- 2 Bath
- 2 Park
- 2,024 sqft
- Oakland
-

-
Sun Jul 6, 1:00 pm - 4:00 pm
Tucked away in the desirable Chabot Park neighborhood, this 3BD/2BA home offers the perfect blend of charm, space, and serenity.
Tucked away in the desirable Chabot Park neighborhood, this 3BD/2BA home offers the perfect blend of charm, space, and serenity. Set on an expansive, mostly flat double-sized .27-acre lot, enjoy lush lawns, raised garden beds, mature trees, and peaceful views of open space. The backyard is a true retreat with a play area, swing set, and sandbox. Inside, you'll find original gleaming hardwood floors, fresh interior paint, and a recently remodeled primary bathroom. The kitchen has new stone surfaces, and a large walk in pantry/laundry room. A spacious bonus room downstairs offers incredible flexibility—ideal for a family room, office, gym, or all of the above. This home feels like a tranquil escape yet is just minutes from freeway access, Knowland Park hiking trails, Chabot Regional Park, Oakland Zoo, and Chabot Golf Course. A unique opportunity to live above it all while staying close to everything!
- Current Status
- New
- Original Price
- $995,000
- List Price
- $995,000
- On Market Date
- Jun 26, 2025
- Property Type
- Detached
- D/N/S
- Chabot Park
- Zip Code
- 94605
- MLS ID
- 41102827
- APN
- 486242451
- Year Built
- 1956
- Stories in Building
- 2
- Possession
- Close Of Escrow
- Data Source
- MAXEBRDI
- Origin MLS System
- CONTRA COSTA
Grass Valley Elementary School
Public K-5 Elementary
Students: 255 Distance: 0.4mi
East Bay Innovation Academy
Charter 6-12
Students: 562 Distance: 0.6mi
Northern Light School
Private PK-8 Elementary, Coed
Students: 160 Distance: 0.9mi
Roosevelt Elementary School
Public K-5 Elementary
Students: 541 Distance: 1.3mi
Candell's College Preparatory Academy
Private K-12 Combined Elementary And Secondary, Religious, Coed
Students: NA Distance: 1.4mi
Bishop O Dowd High School
Private 9-12 Secondary, Coed
Students: 1200 Distance: 1.4mi
- Bed
- 3
- Bath
- 2
- Parking
- 2
- Attached, Enclosed, Garage Door Opener
- SQ FT
- 2,024
- SQ FT Source
- Other
- Lot SQ FT
- 11,760.0
- Lot Acres
- 0.27 Acres
- Pool Info
- None
- Kitchen
- Dishwasher, Gas Range, Dryer, Washer, Gas Water Heater, 220 Volt Outlet, Counter - Solid Surface, Gas Range/Cooktop
- Cooling
- None
- Disclosures
- Mello-Roos District, Rent Control
- Entry Level
- Exterior Details
- Garden, Back Yard, Front Yard, Side Yard, Sprinklers Front, Terraced Down, Landscape Back, Landscape Front
- Flooring
- Concrete, Tile, Vinyl, Wood
- Foundation
- Fire Place
- Brick, Living Room, Kitchen
- Heating
- Zoned
- Laundry
- Dryer, Laundry Room, Washer
- Main Level
- 3 Bedrooms, 2 Baths, Primary Bedrm Suite - 1, Laundry Facility, No Steps to Entry, Main Entry
- Views
- Canyon, Trees/Woods
- Possession
- Close Of Escrow
- Architectural Style
- Ranch
- Non-Master Bathroom Includes
- Shower Over Tub
- Construction Status
- Existing
- Additional Miscellaneous Features
- Garden, Back Yard, Front Yard, Side Yard, Sprinklers Front, Terraced Down, Landscape Back, Landscape Front
- Location
- Sloped Down, Level, Premium Lot, Back Yard, Front Yard, Landscaped
- Roof
- Composition Shingles
- Water and Sewer
- Public
- Fee
- Unavailable
MLS and other Information regarding properties for sale as shown in Theo have been obtained from various sources such as sellers, public records, agents and other third parties. This information may relate to the condition of the property, permitted or unpermitted uses, zoning, square footage, lot size/acreage or other matters affecting value or desirability. Unless otherwise indicated in writing, neither brokers, agents nor Theo have verified, or will verify, such information. If any such information is important to buyer in determining whether to buy, the price to pay or intended use of the property, buyer is urged to conduct their own investigation with qualified professionals, satisfy themselves with respect to that information, and to rely solely on the results of that investigation.
School data provided by GreatSchools. School service boundaries are intended to be used as reference only. To verify enrollment eligibility for a property, contact the school directly.
