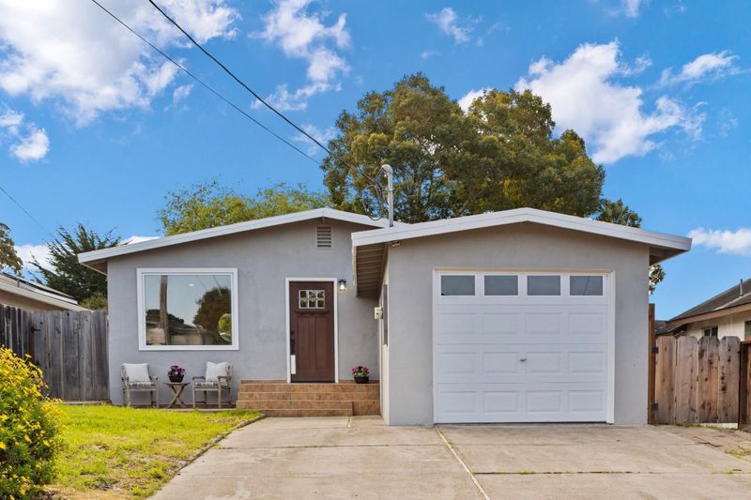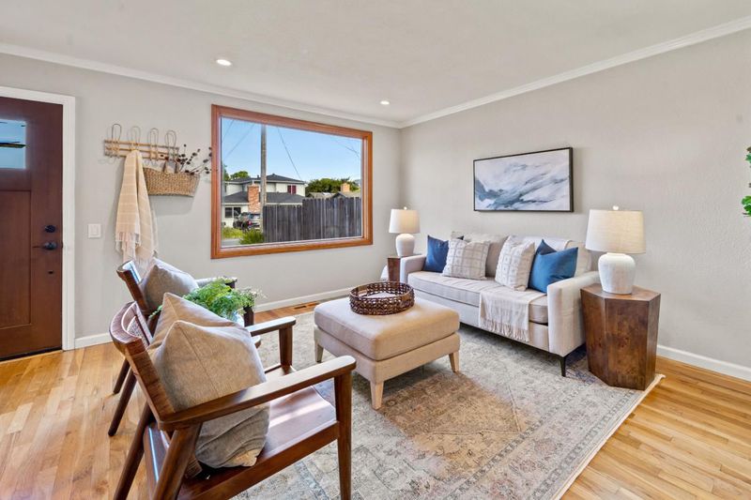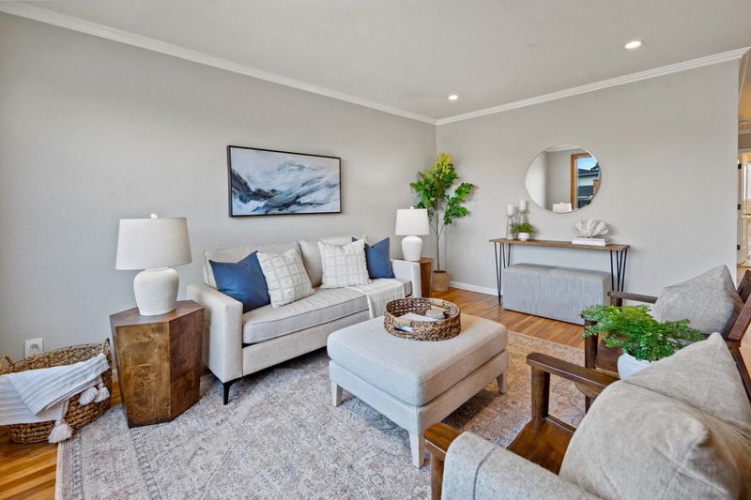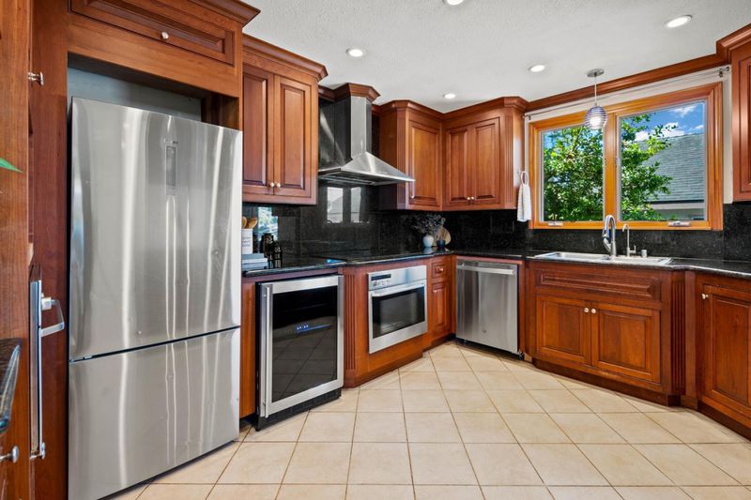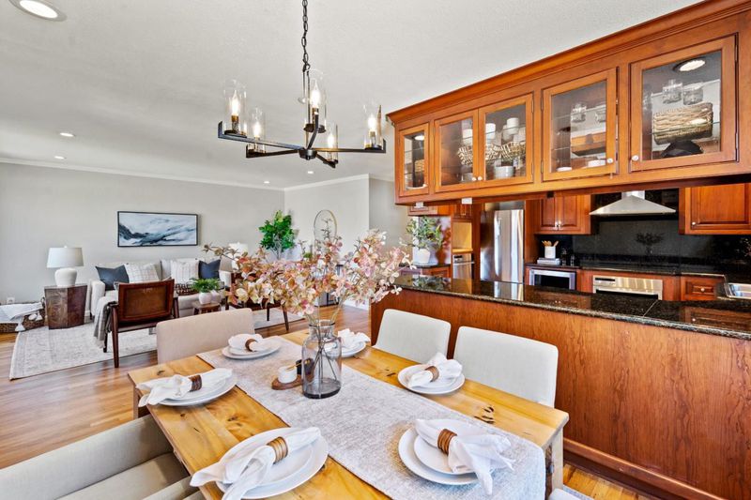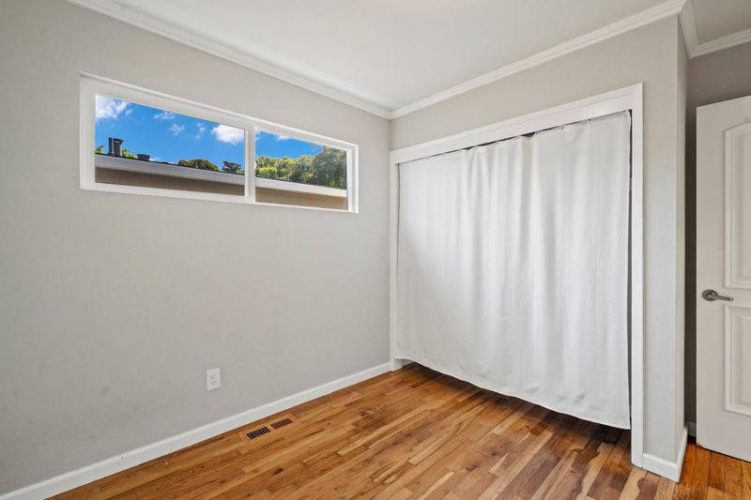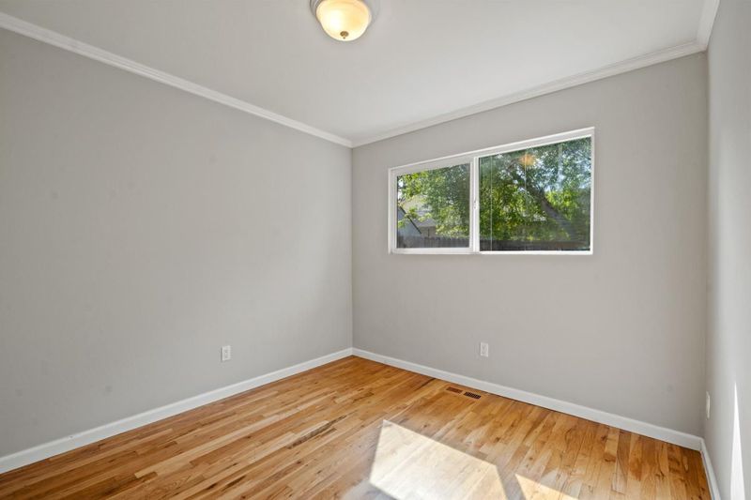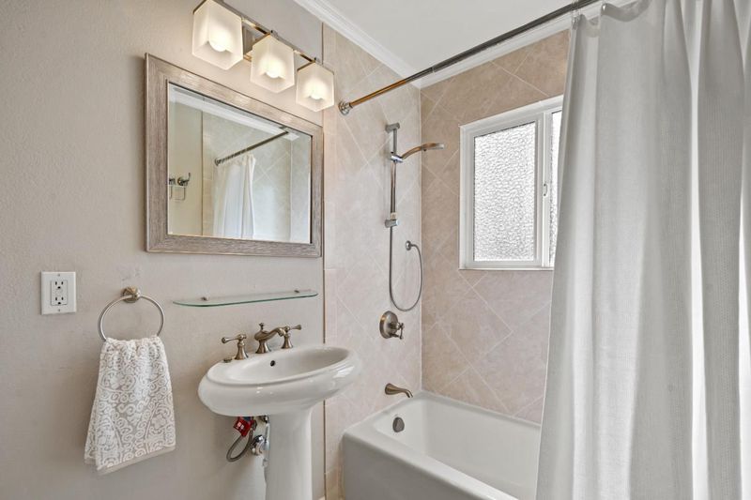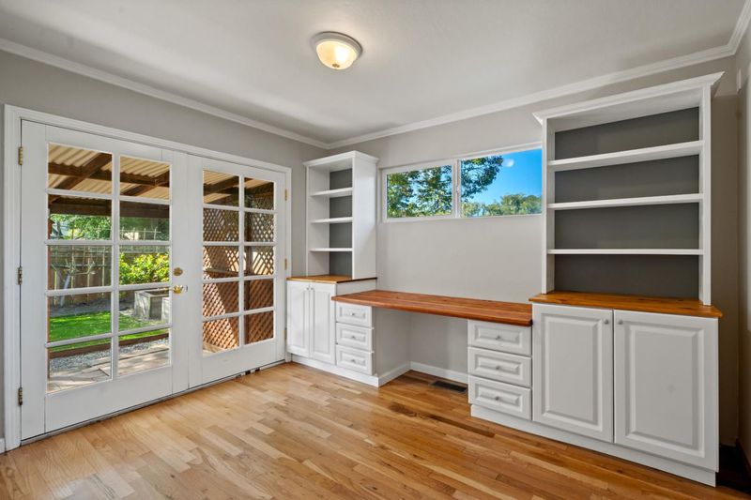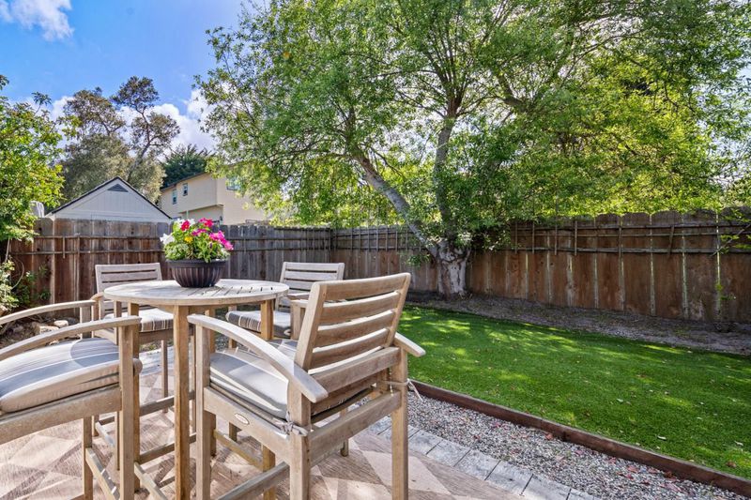
$1,188,000
1,120
SQ FT
$1,061
SQ/FT
1307 Lawton Avenue
@ Montecito - 134 - Del Monte Park, Pacific Grove
- 3 Bed
- 2 Bath
- 1 Park
- 1,120 sqft
- PACIFIC GROVE
-

In the picturesque coastal town of Pacific Grove, you will find this bright and light filled home located in the desirable Del Monte Park neighborhood. This single-level home has 3 bedrooms, 2 baths, and an open concept floor plan that features a large kitchen, dining area and living room. Hardwood floors, an updated kitchen and bathrooms enhance this charming property. The backyard and patio provide a tranquil retreat for morning coffee, evening relaxation, or entertaining. Ideally located on a quiet cul-de-sac, this charming home is just minutes from the scenic Coastal Recreation Trail, beaches, local cafes, and top-rated schools. Whether you are looking for a weekend retreat or full-time residence, your coastal lifestyle awaits!
- Days on Market
- 18 days
- Current Status
- Active
- Original Price
- $1,188,000
- List Price
- $1,188,000
- On Market Date
- Apr 17, 2025
- Property Type
- Single Family Home
- Area
- 134 - Del Monte Park
- Zip Code
- 93950
- MLS ID
- ML82002516
- APN
- 007-561-030-000
- Year Built
- 1964
- Stories in Building
- 1
- Possession
- COE
- Data Source
- MLSL
- Origin MLS System
- MLSListings, Inc.
Community High (Continuation) School
Public 9-12 Continuation
Students: 21 Distance: 0.4mi
Monterey Bay Charter School
Charter K-8 Elementary, Waldorf
Students: 464 Distance: 0.4mi
Pacific Oaks Children's School
Private PK-2 Alternative, Coed
Students: NA Distance: 0.4mi
Forest Grove Elementary School
Public K-5 Elementary
Students: 444 Distance: 0.8mi
Pacific Grove High School
Public 9-12 Secondary
Students: 621 Distance: 0.9mi
Pacific Grove Middle School
Public 6-8 Middle
Students: 487 Distance: 1.2mi
- Bed
- 3
- Bath
- 2
- Double Sinks, Marble, Shower and Tub
- Parking
- 1
- Attached Garage, Off-Street Parking
- SQ FT
- 1,120
- SQ FT Source
- Unavailable
- Lot SQ FT
- 4,500.0
- Lot Acres
- 0.103306 Acres
- Kitchen
- Cooktop - Electric, Countertop - Granite, Dishwasher, Exhaust Fan, Garbage Disposal, Hood Over Range, Oven - Electric, Refrigerator, Wine Refrigerator
- Cooling
- None
- Dining Room
- Dining Area
- Disclosures
- Natural Hazard Disclosure
- Family Room
- Kitchen / Family Room Combo
- Flooring
- Hardwood
- Foundation
- Post and Beam
- Heating
- Central Forced Air
- Laundry
- In Garage
- Possession
- COE
- Fee
- Unavailable
MLS and other Information regarding properties for sale as shown in Theo have been obtained from various sources such as sellers, public records, agents and other third parties. This information may relate to the condition of the property, permitted or unpermitted uses, zoning, square footage, lot size/acreage or other matters affecting value or desirability. Unless otherwise indicated in writing, neither brokers, agents nor Theo have verified, or will verify, such information. If any such information is important to buyer in determining whether to buy, the price to pay or intended use of the property, buyer is urged to conduct their own investigation with qualified professionals, satisfy themselves with respect to that information, and to rely solely on the results of that investigation.
School data provided by GreatSchools. School service boundaries are intended to be used as reference only. To verify enrollment eligibility for a property, contact the school directly.
