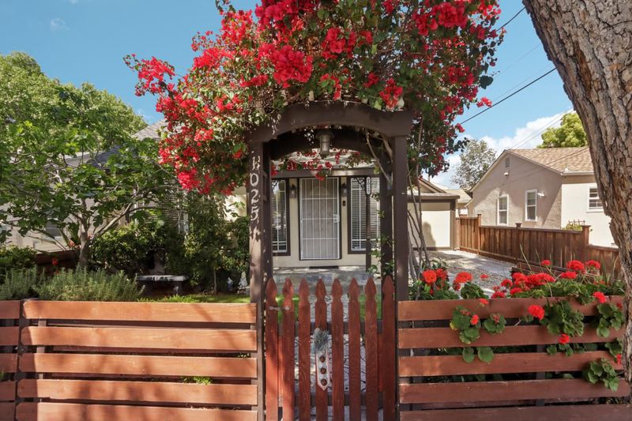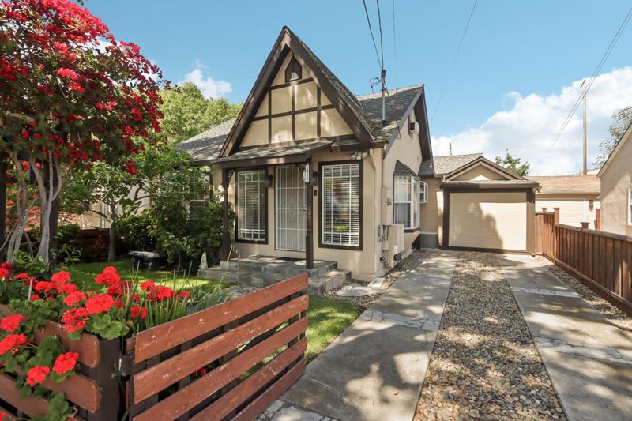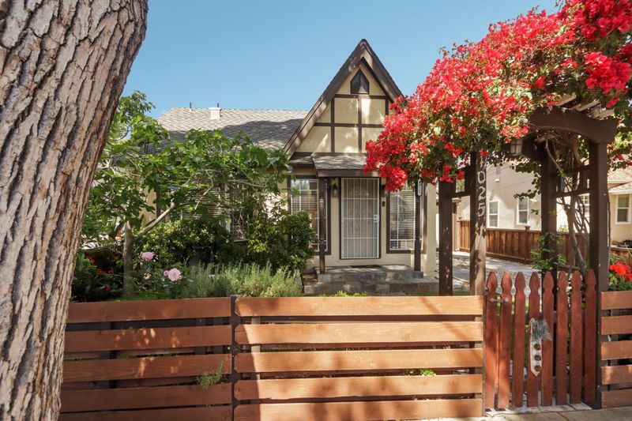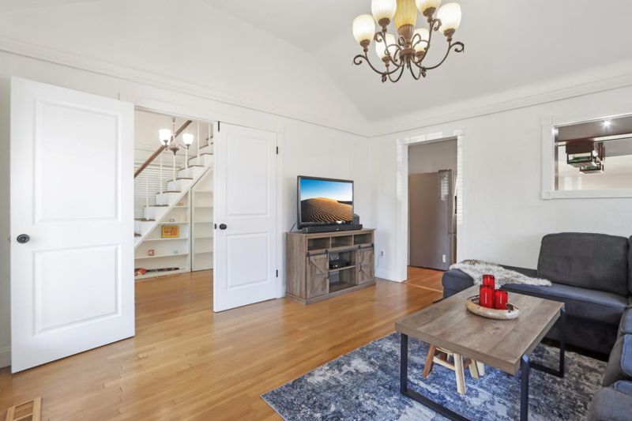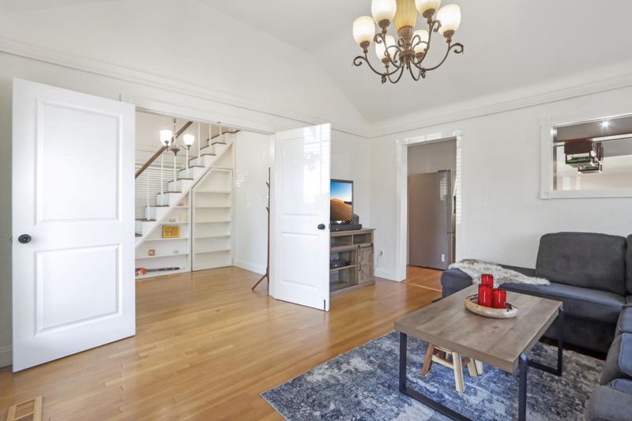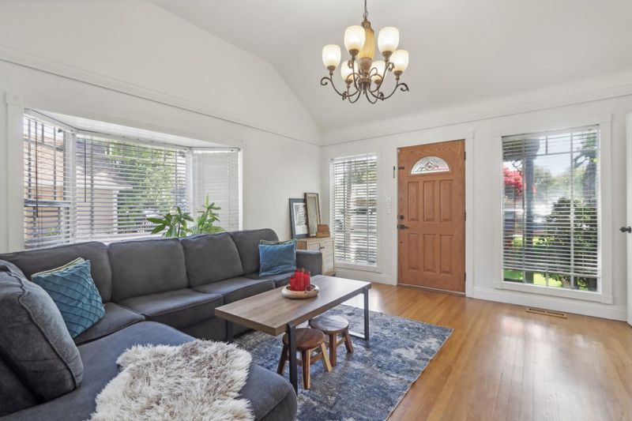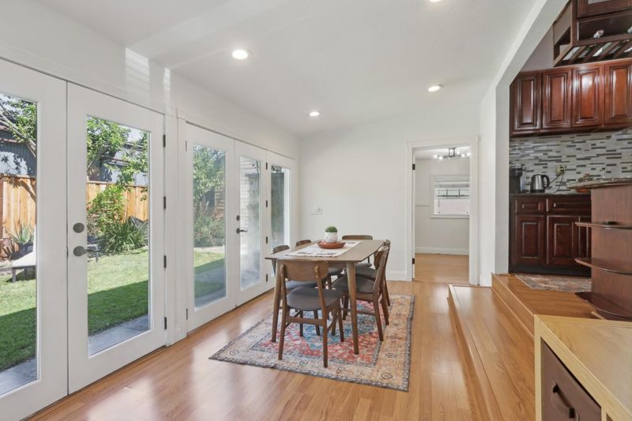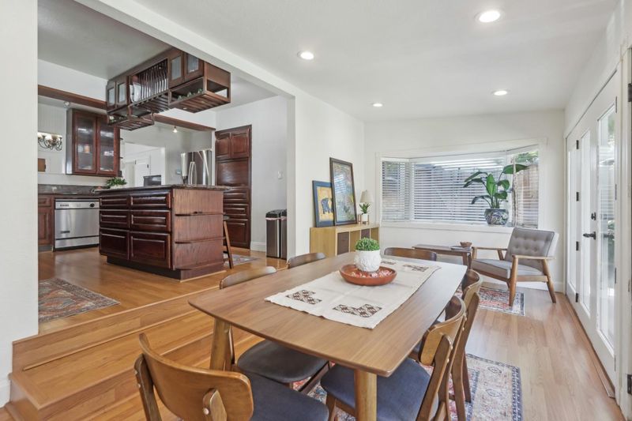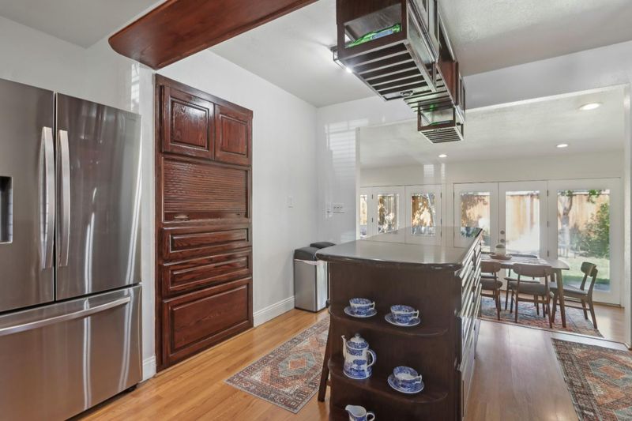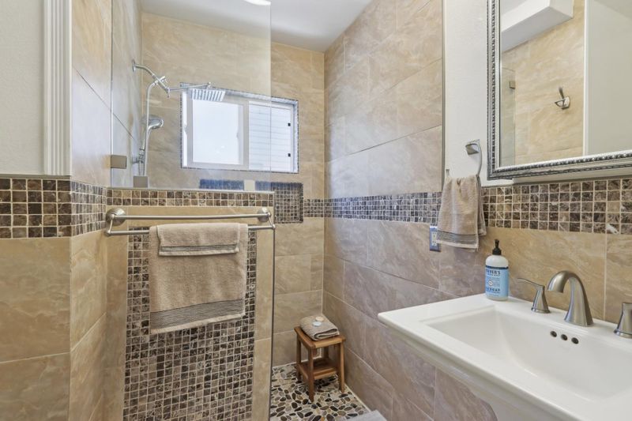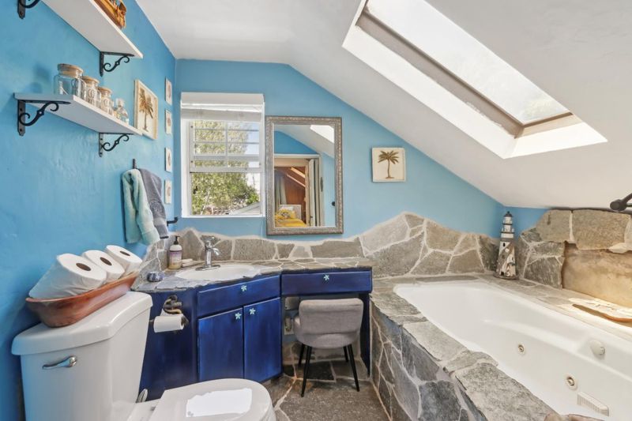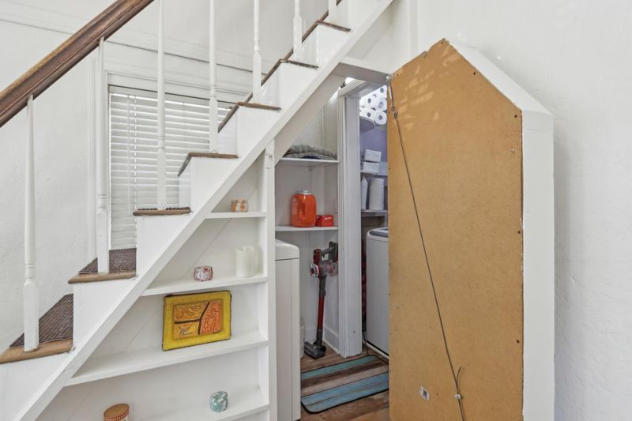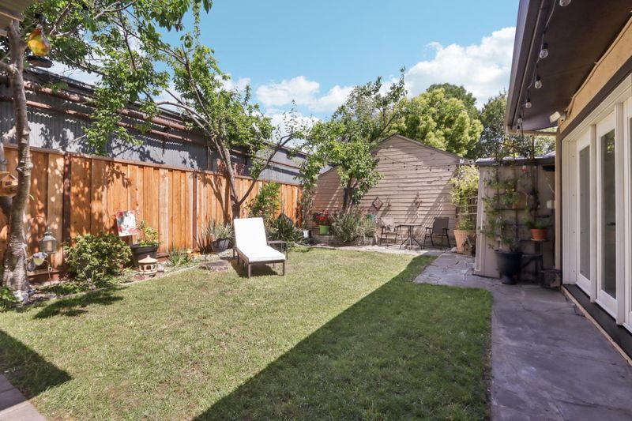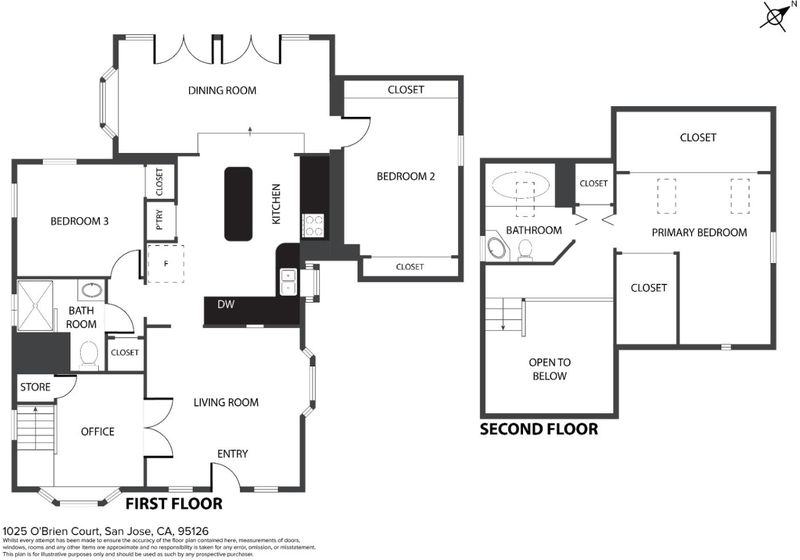
$1,199,888
1,100
SQ FT
$1,091
SQ/FT
1025 Obrien Court
@ Sherwood - 8 - Santa Clara, San Jose
- 3 Bed
- 2 Bath
- 0 Park
- 1,100 sqft
- SAN JOSE
-

-
Sat May 17, 1:00 pm - 4:00 pm
Come visit this wonderful home where San Jose meets Santa Clara.
This stylish, beautifully 1940s home blends vintage Tudor charm with modern convenience in a prime location. Features a welcoming family room, a gourmet kitchen with granite counters, stainless steel appliances, center island and elegant cabinets. Fresh interior colors highlight the gleaming floors along with a combination of recessed and hanging lights. Step down into the extended dining room with wall to wall doors which leads you into a relaxing and private rear yard. The second level offers privacy, comfort and skylights. Speak easy style laundry area under the stair case with side by side washer and dryer in the den/office. Tankless water heater, covered Pergola and detached storage shed. Easy access to 880, Mineta International airport with shopping and dining on The Alameda, Newhall Park, the Rose Garden and just 0.5 miles from Santa Clara University. Make this your new home. Today!
- Days on Market
- 13 days
- Current Status
- Active
- Original Price
- $1,199,888
- List Price
- $1,199,888
- On Market Date
- May 1, 2025
- Property Type
- Single Family Home
- Area
- 8 - Santa Clara
- Zip Code
- 95126
- MLS ID
- ML82003484
- APN
- 230-15-030
- Year Built
- 1936
- Stories in Building
- 1
- Possession
- COE
- Data Source
- MLSL
- Origin MLS System
- MLSListings, Inc.
Bellarmine College Preparatory School
Private 9-12 Secondary, Religious, All Male
Students: 1640 Distance: 0.6mi
Washington Elementary School
Public K-5 Elementary
Students: 331 Distance: 0.8mi
St. Clare Elementary School
Private PK-8 Elementary, Religious, Nonprofit
Students: 281 Distance: 0.9mi
Buchser Middle School
Public 6-8 Middle
Students: 1011 Distance: 0.9mi
Herbert Hoover Middle School
Public 6-8 Middle
Students: 1082 Distance: 1.0mi
Merritt Trace Elementary School
Public K-5 Elementary
Students: 926 Distance: 1.1mi
- Bed
- 3
- Bath
- 2
- Oversized Tub, Stall Shower, Updated Bath
- Parking
- 0
- No Garage, On Street
- SQ FT
- 1,100
- SQ FT Source
- Unavailable
- Lot SQ FT
- 3,200.0
- Lot Acres
- 0.073462 Acres
- Kitchen
- Countertop - Granite, Dishwasher, Garbage Disposal, Island, Oven Range, Refrigerator
- Cooling
- Central AC
- Dining Room
- Eat in Kitchen
- Disclosures
- NHDS Report
- Family Room
- Kitchen / Family Room Combo
- Foundation
- Concrete Perimeter and Slab
- Heating
- Central Forced Air - Gas
- Laundry
- Inside, Washer / Dryer
- Views
- Neighborhood
- Possession
- COE
- Architectural Style
- Tudor
- Fee
- Unavailable
MLS and other Information regarding properties for sale as shown in Theo have been obtained from various sources such as sellers, public records, agents and other third parties. This information may relate to the condition of the property, permitted or unpermitted uses, zoning, square footage, lot size/acreage or other matters affecting value or desirability. Unless otherwise indicated in writing, neither brokers, agents nor Theo have verified, or will verify, such information. If any such information is important to buyer in determining whether to buy, the price to pay or intended use of the property, buyer is urged to conduct their own investigation with qualified professionals, satisfy themselves with respect to that information, and to rely solely on the results of that investigation.
School data provided by GreatSchools. School service boundaries are intended to be used as reference only. To verify enrollment eligibility for a property, contact the school directly.
