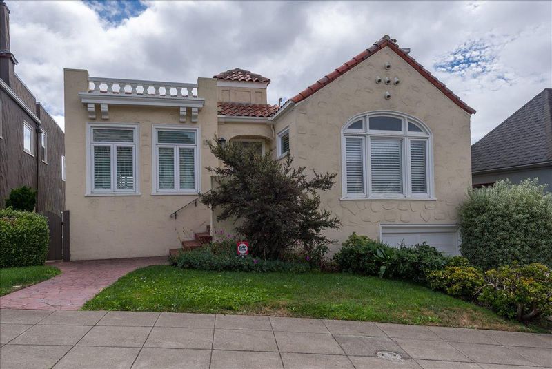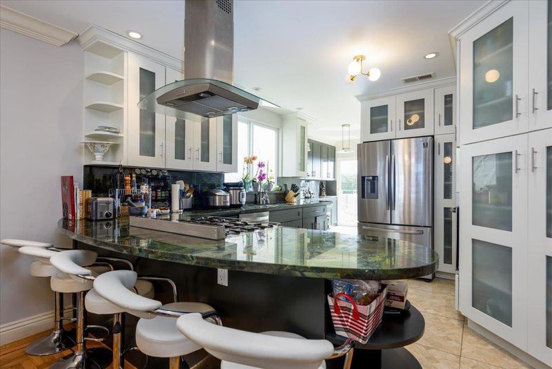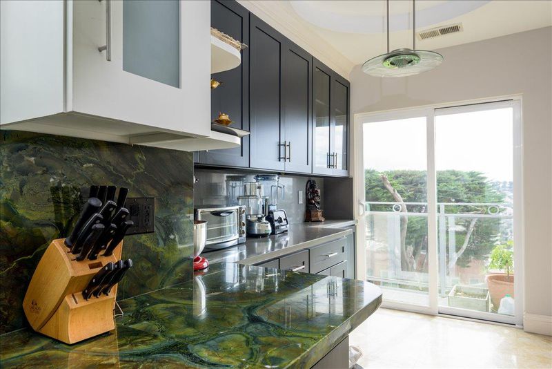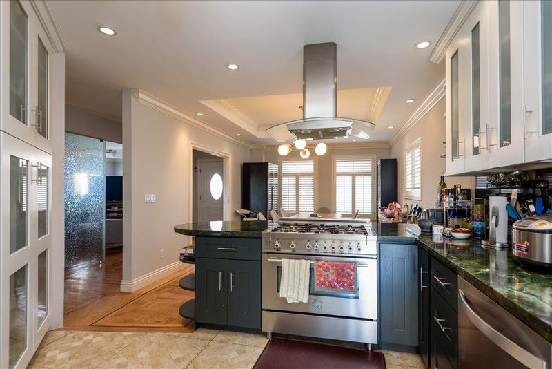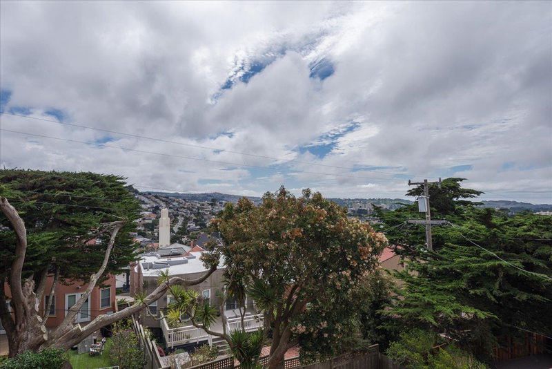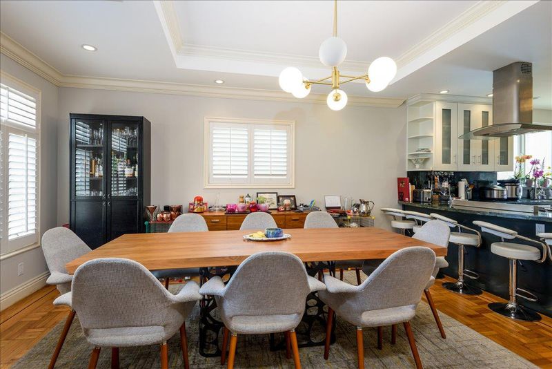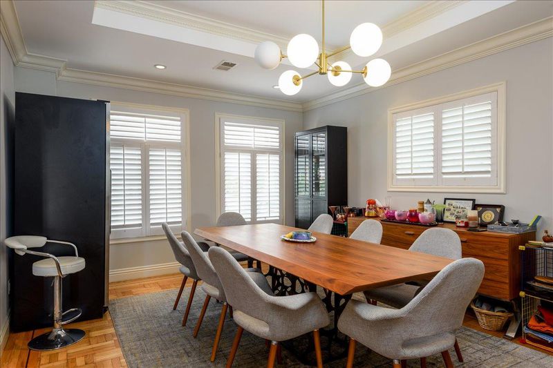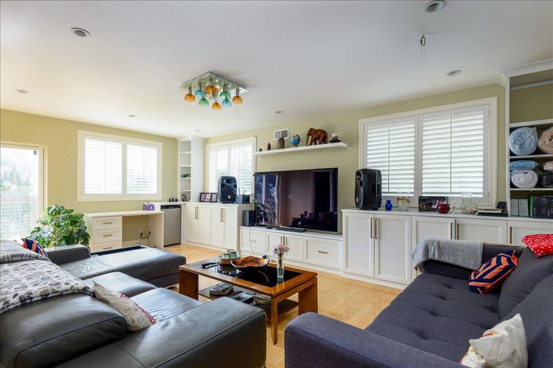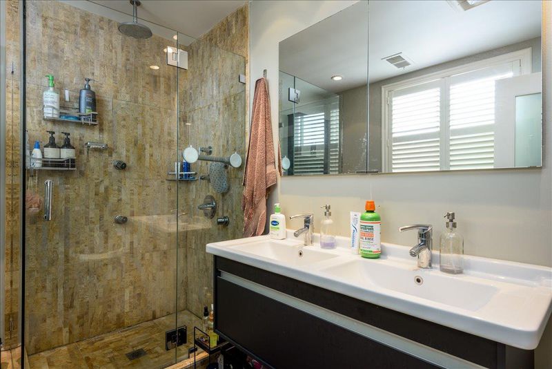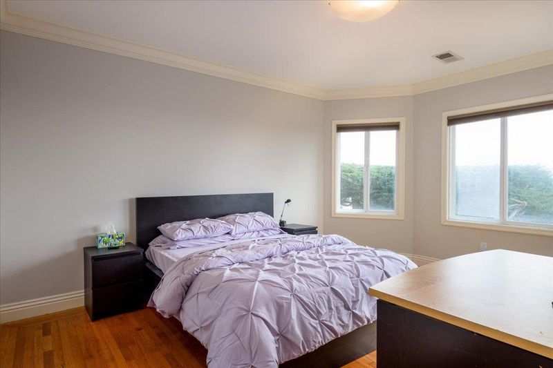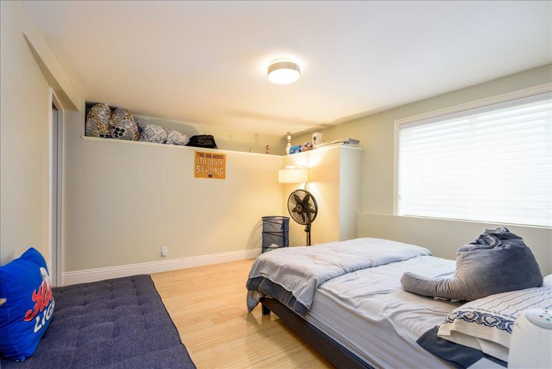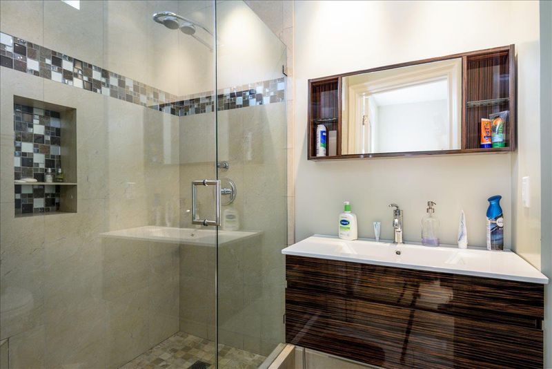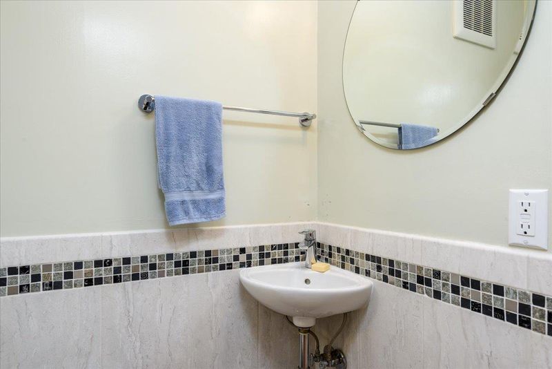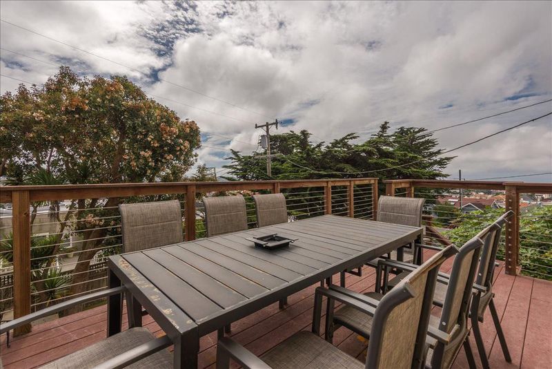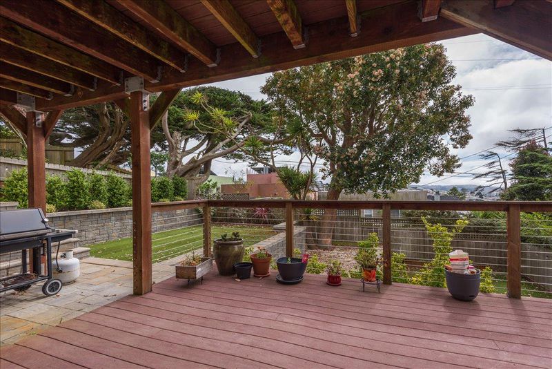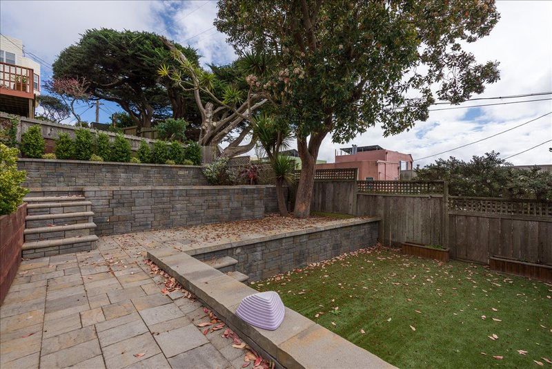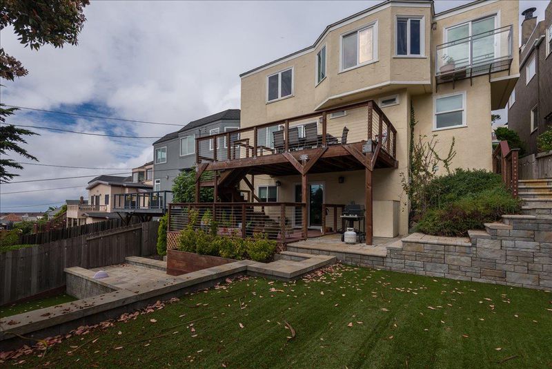
$2,798,000
3,107
SQ FT
$901
SQ/FT
155 Upland Drive
@ Manor Drive - 25169 - 4 - Mount Davidson Manor, San Francisco
- 4 Bed
- 6 (4/2) Bath
- 1 Park
- 3,107 sqft
- SAN FRANCISCO
-

-
Sun Oct 5, 1:00 pm - 4:00 pm
Nestled in Mt. Davidson Manor, this Spanish Mediterranean home blends timeless style with modern comforts. Across three levels, this four-bed, four full and two half-bath residence is perfect for entertaining, relaxation, and everyday living with lovely city and ocean vistas. The main level presents a grand living room featuring recessed ceilings, a wood-burning fireplace, and beautiful hardwood floors. An elegant dining area flows into a generous kitchen with granite counters, Bertazzoni range, and ample storage. Two bedrooms, including a serene primary suite with charming views and a spa-inspired bath, complete this floor. The middle level is designed for both gathering and retreat, with a spacious family room opening to a deck for indoor-outdoor living. This level also includes two bedrooms, 2.5 baths, laundry, and access to both the garage and a separate exterior entrance. The lower level offers a flexible media room with half bath and access to a large deck overlooking a terraced yard. The backyard features multiple zones for entertaining and play, with tiled patios, and garden areas. A short stroll to Ocean Avenues shops, cafés, Whole Foods, and public transit, with quick access to 101/280, this home offers comfort and convenience in a serene San Francisco neighborhood.
- Days on Market
- 4 days
- Current Status
- Active
- Original Price
- $2,798,000
- List Price
- $2,798,000
- On Market Date
- Oct 1, 2025
- Property Type
- Single Family Home
- Area
- 25169 - 4 - Mount Davidson Manor
- Zip Code
- 94127
- MLS ID
- ML82022164
- APN
- 3276-025
- Year Built
- 1928
- Stories in Building
- 3
- Possession
- Negotiable
- Data Source
- MLSL
- Origin MLS System
- MLSListings, Inc.
Voice Of Pentecost Academy
Private K-12 Religious, Nonprofit
Students: 60 Distance: 0.2mi
Aptos Middle School
Public 6-8 Middle
Students: 976 Distance: 0.2mi
Stratford School
Private K-5
Students: 167 Distance: 0.4mi
Sloat (Commodore) Elementary School
Public K-5 Elementary
Students: 390 Distance: 0.5mi
Archbishop Riordan High School
Private 9-12 Secondary, Religious, All Male
Students: 680 Distance: 0.5mi
Mercy High School
Private 9-12 Secondary, Religious, All Female
Students: 223 Distance: 0.6mi
- Bed
- 4
- Bath
- 6 (4/2)
- Full on Ground Floor, Primary - Stall Shower(s)
- Parking
- 1
- Attached Garage
- SQ FT
- 3,107
- SQ FT Source
- Unavailable
- Lot SQ FT
- 4,312.0
- Lot Acres
- 0.09899 Acres
- Kitchen
- Countertop - Granite, Dishwasher, Garbage Disposal, Oven Range - Gas, Refrigerator
- Cooling
- None
- Dining Room
- Dining Area
- Disclosures
- Natural Hazard Disclosure
- Family Room
- Separate Family Room
- Flooring
- Hardwood, Tile
- Foundation
- Concrete Perimeter and Slab
- Fire Place
- Gas Burning
- Heating
- Central Forced Air
- Laundry
- Inside, Washer / Dryer
- Views
- City Lights, Neighborhood, Ocean
- Possession
- Negotiable
- Architectural Style
- Mediterranean, Spanish
- Fee
- Unavailable
MLS and other Information regarding properties for sale as shown in Theo have been obtained from various sources such as sellers, public records, agents and other third parties. This information may relate to the condition of the property, permitted or unpermitted uses, zoning, square footage, lot size/acreage or other matters affecting value or desirability. Unless otherwise indicated in writing, neither brokers, agents nor Theo have verified, or will verify, such information. If any such information is important to buyer in determining whether to buy, the price to pay or intended use of the property, buyer is urged to conduct their own investigation with qualified professionals, satisfy themselves with respect to that information, and to rely solely on the results of that investigation.
School data provided by GreatSchools. School service boundaries are intended to be used as reference only. To verify enrollment eligibility for a property, contact the school directly.
