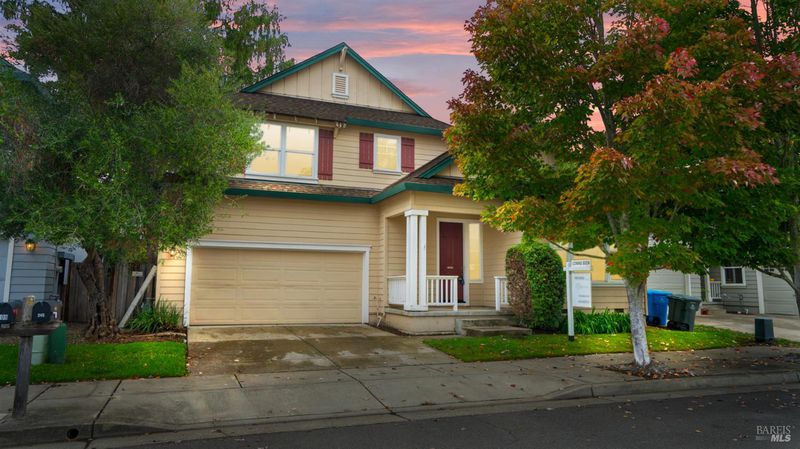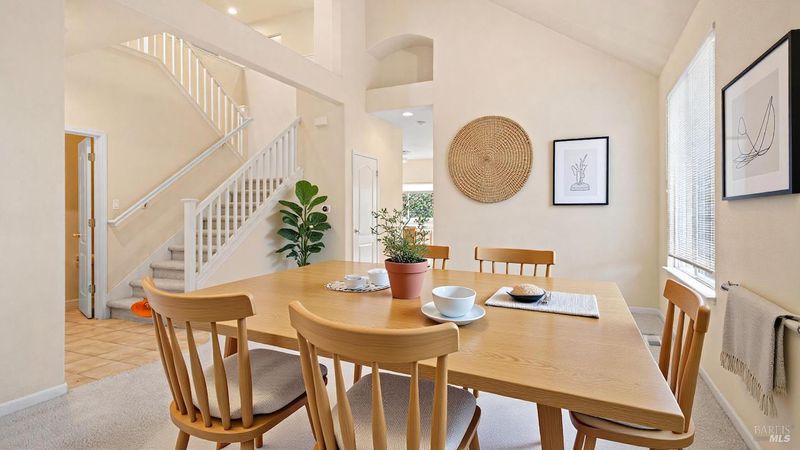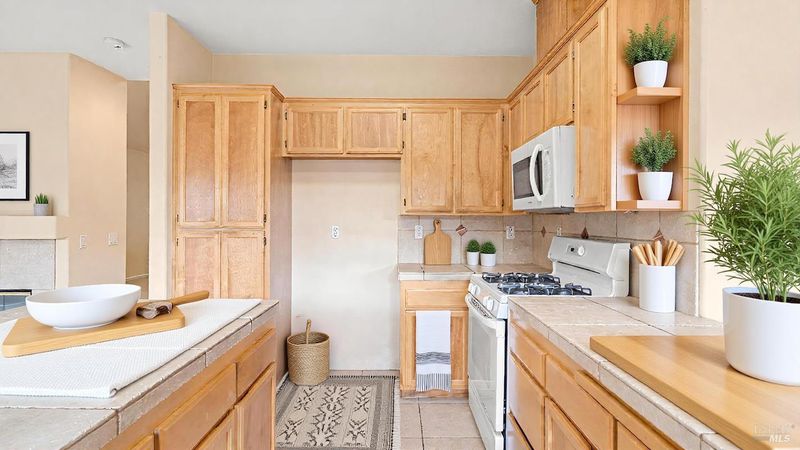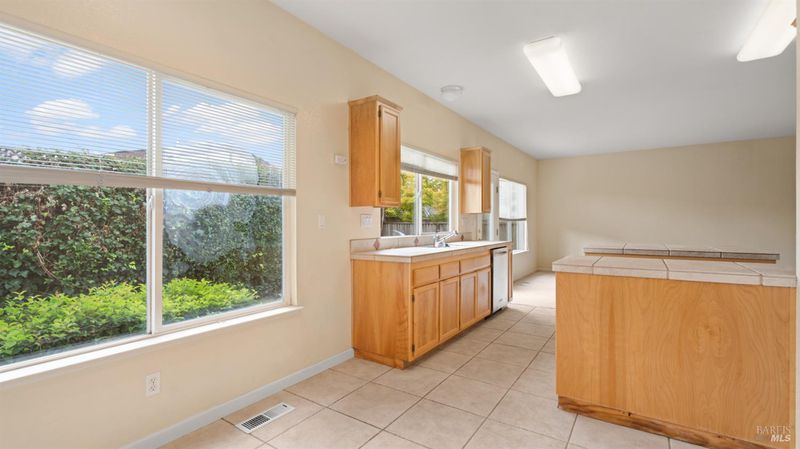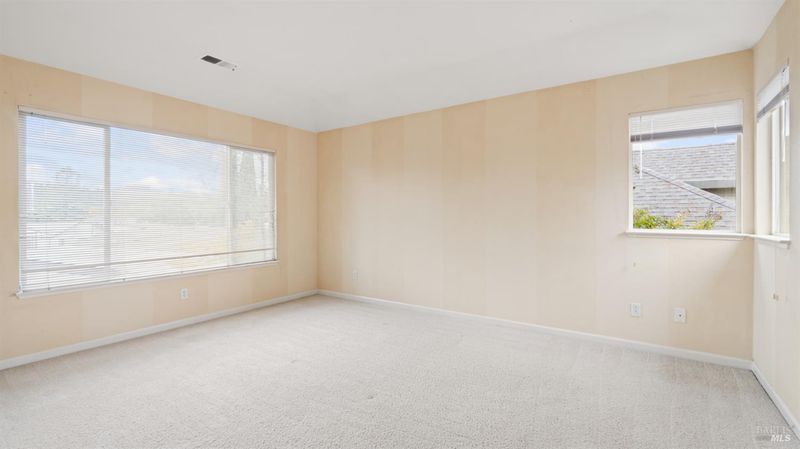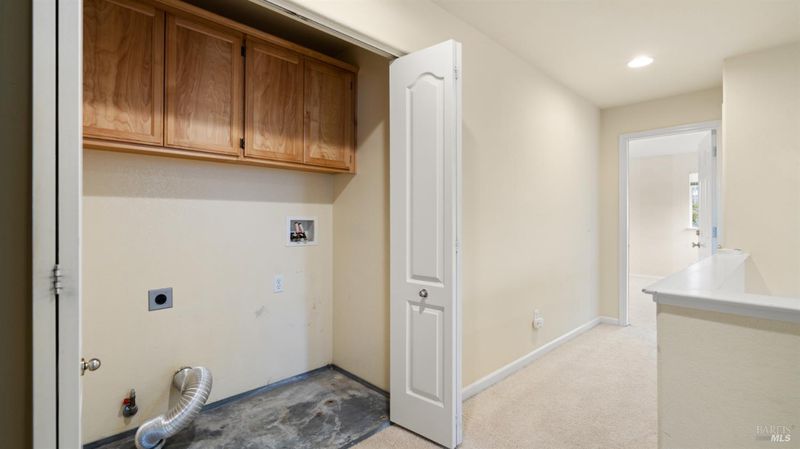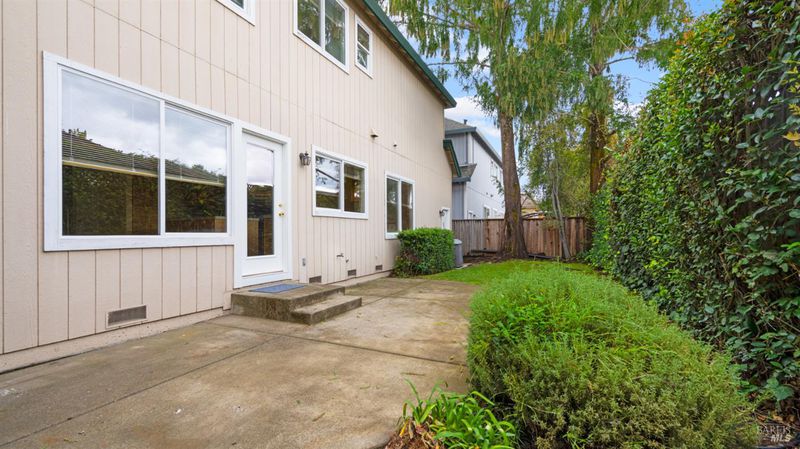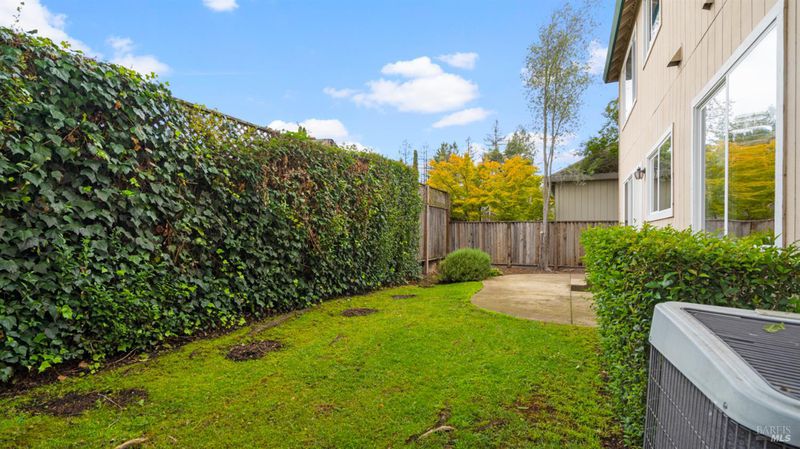
$775,000
1,847
SQ FT
$420
SQ/FT
305 Hansbery Way
@ Prospect Ave - Santa Rosa-Northeast, Santa Rosa
- 3 Bed
- 3 (2/1) Bath
- 4 Park
- 1,847 sqft
- Santa Rosa
-

-
Sun Oct 26, 12:00 pm - 3:00 pm
Looking for a large home for your family to expand in to?? Looking for a neighborhood where the neighbors say they really like the street? Looking for a quiet, dead end street for the kids to play on?? Want a great house to use for your own dream ideas? This house fits your needs and want. Please come and view this house. You will be surprised at what you find inside. Let's start your next chapter here.
This former model home is located on a quiet, dead-end street in a desirable school district. Step in and find a spacious light-filled 3-bedroom, 2.5-bath residence offering an open floor plan with soaring cathedral ceilings and abundant windows that fill the home with natural light. The thoughtfully designed kitchen features a large island, ample cabinetry, and a separate eating area perfect for everyday meals, work area or entertaining guests. The Family room includes a cozy gas fireplace, creating a warm and comfortable gathering space. Upstairs, you'll find ample proportioned bedrooms and the laundry area. This home is waiting for its next chapter. Bring your dreams and make it your own. Enjoy the convenience of being close to parks, shopping, and easy commuter access, all while tucked away in a peaceful neighborhood setting.
- Days on Market
- 6 days
- Current Status
- Active
- Original Price
- $775,000
- List Price
- $775,000
- On Market Date
- Oct 17, 2025
- Property Type
- Single Family Residence
- Area
- Santa Rosa-Northeast
- Zip Code
- 95409
- MLS ID
- 325091546
- APN
- 182-520-064-000
- Year Built
- 2000
- Stories in Building
- Unavailable
- Possession
- Close Of Escrow
- Data Source
- BAREIS
- Origin MLS System
Madrone Elementary School
Public K-6 Elementary
Students: 419 Distance: 0.3mi
Brush Creek Montessori School
Private K-8 Montessori, Elementary, Coed
Students: 51 Distance: 0.5mi
Rincon School
Private 7-12 Special Education Program, Boarding And Day, Nonprofit
Students: NA Distance: 0.5mi
Whited Elementary Charter School
Charter K-6 Elementary
Students: 406 Distance: 0.6mi
Binkley Elementary Charter School
Charter K-6 Elementary
Students: 360 Distance: 0.8mi
Rincon Valley Charter School
Charter K-8 Middle
Students: 361 Distance: 1.1mi
- Bed
- 3
- Bath
- 3 (2/1)
- Parking
- 4
- Attached, Garage Door Opener
- SQ FT
- 1,847
- SQ FT Source
- Assessor Agent-Fill
- Cooling
- Central
- Living Room
- Cathedral/Vaulted
- Flooring
- Carpet, Tile
- Fire Place
- Gas Starter
- Heating
- Central
- Laundry
- Electric, Gas Hook-Up, Upper Floor
- Upper Level
- Bedroom(s), Full Bath(s), Primary Bedroom
- Main Level
- Dining Room, Family Room, Garage, Kitchen, Living Room, Partial Bath(s), Street Entrance
- Possession
- Close Of Escrow
- Fee
- $0
MLS and other Information regarding properties for sale as shown in Theo have been obtained from various sources such as sellers, public records, agents and other third parties. This information may relate to the condition of the property, permitted or unpermitted uses, zoning, square footage, lot size/acreage or other matters affecting value or desirability. Unless otherwise indicated in writing, neither brokers, agents nor Theo have verified, or will verify, such information. If any such information is important to buyer in determining whether to buy, the price to pay or intended use of the property, buyer is urged to conduct their own investigation with qualified professionals, satisfy themselves with respect to that information, and to rely solely on the results of that investigation.
School data provided by GreatSchools. School service boundaries are intended to be used as reference only. To verify enrollment eligibility for a property, contact the school directly.
