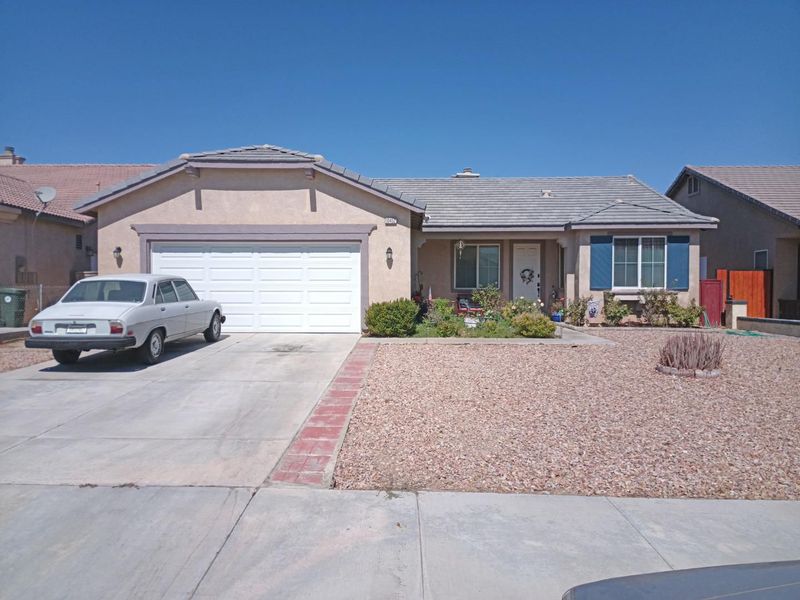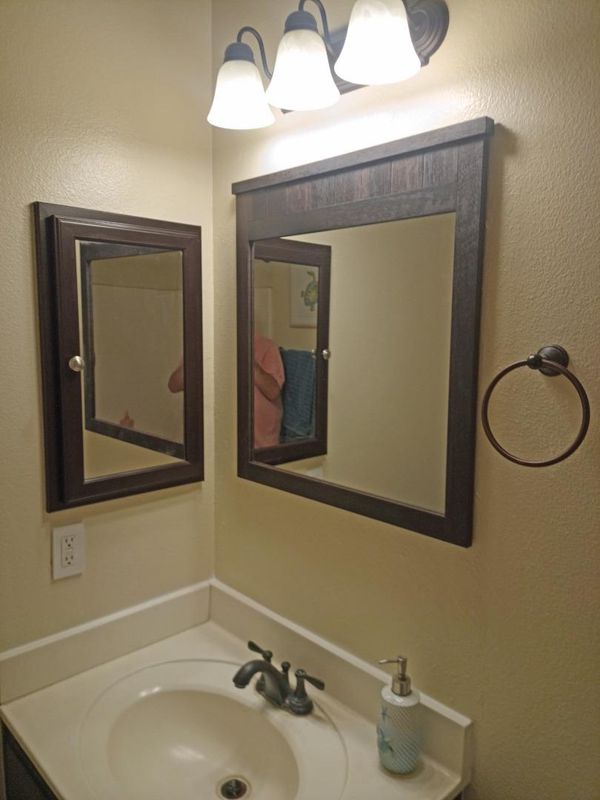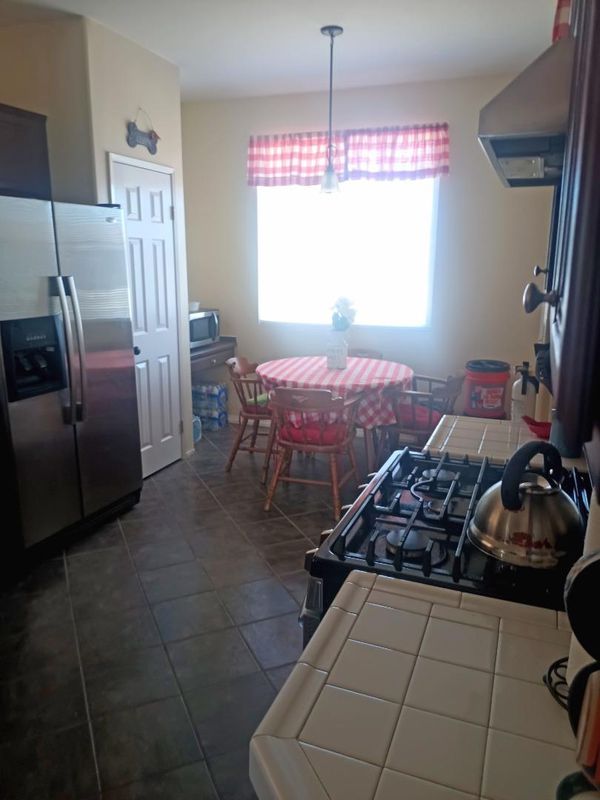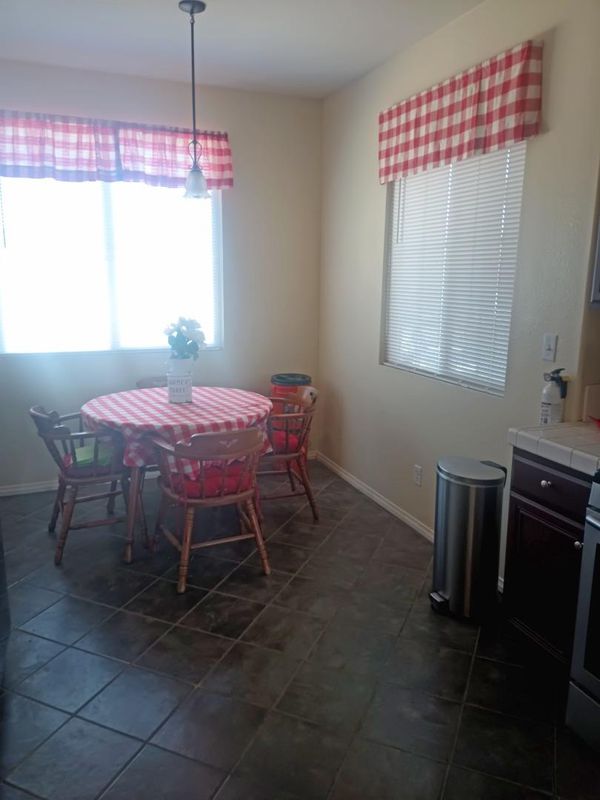
$389,500
1,474
SQ FT
$264
SQ/FT
10452 Thorndale Street
@ Aster X Seneca - Adelanto
- 3 Bed
- 2 Bath
- 7 Park
- 1,474 sqft
- ADELANTO
-

Welcome to Your Dream Home in South Adelanto! This stunning 1,474 sq ft, 3-bedroom, 2-bath home offers low-maintenance rock landscaping, a charming front porch with fragrant roses, and drought-tolerant curb appeal. Inside, the open floor plan features a cozy living room with a fireplace, a dining area, and a sleek kitchen with stainless steel appliances, a new dishwasher, coffee bar, and breakfast nook. The versatile hallway bedroom doubles as an office, while the primary suite boasts a seating area, luxurious updates including a jetted tub, rain head walk-in shower, ADA-compliant toilet, and a spacious walk-in closet. A stylish second bathroom and nearby laundry room add convenience. The 2-car garage includes a workbench area, new My-Q app-enabled garage door and opener, and extra storage. Sliding glass doors in the living room and primary bedroom lead to the backyard, a blank canvas with a fenced dog run and gate access for trailers or toys. With a reliable central HVAC system serviced biannually, this home is ready for you to move in and create lasting memories. Don't miss this peaceful oasis!
- Days on Market
- 172 days
- Current Status
- Contingent
- Sold Price
- Original Price
- $400,000
- List Price
- $389,500
- On Market Date
- Jan 9, 2025
- Contract Date
- Jun 30, 2025
- Close Date
- Jul 30, 2025
- Property Type
- Single Family Home
- Area
- Zip Code
- 92301
- MLS ID
- ML81989901
- APN
- 3132-381-13-0000
- Year Built
- 2004
- Stories in Building
- 1
- Possession
- COE
- COE
- Jul 30, 2025
- Data Source
- MLSL
- Origin MLS System
- MLSListings, Inc.
Theodore Vick Elementary School
Public K-5 Elementary, Yr Round
Students: 534 Distance: 0.2mi
Columbia Middle School
Public 6-8 Middle, Yr Round
Students: 737 Distance: 0.3mi
Desert Trails Preparatory Academy
Charter K-6 Coed
Students: 523 Distance: 1.1mi
Adelanto High School
Public 9-12
Students: 1854 Distance: 1.1mi
Poiema Christian School
Private K-12
Students: NA Distance: 1.6mi
Donald F. Bradach Elementary School
Public K-5 Elementary, Yr Round
Students: 470 Distance: 1.6mi
- Bed
- 3
- Bath
- 2
- Double Sinks, Full on Ground Floor, Primary - Tub with Jets, Shower and Tub, Stone, Tile, Updated Bath
- Parking
- 7
- Attached Garage, Off-Street Parking, On Street, Parking Area, Room for Oversized Vehicle, Uncovered Parking, Other
- SQ FT
- 1,474
- SQ FT Source
- Unavailable
- Lot SQ FT
- 7,219.0
- Lot Acres
- 0.165725 Acres
- Cooling
- Central AC
- Dining Room
- Formal Dining Room
- Disclosures
- Natural Hazard Disclosure, NHDS Report
- Family Room
- Separate Family Room
- Flooring
- Carpet, Tile, Vinyl / Linoleum
- Foundation
- Concrete Slab
- Fire Place
- Family Room, Living Room, Wood Burning
- Heating
- Central Forced Air, Central Forced Air - Gas
- Views
- Hills, Mountains, Other
- Possession
- COE
- Architectural Style
- Ranch
- Fee
- Unavailable
MLS and other Information regarding properties for sale as shown in Theo have been obtained from various sources such as sellers, public records, agents and other third parties. This information may relate to the condition of the property, permitted or unpermitted uses, zoning, square footage, lot size/acreage or other matters affecting value or desirability. Unless otherwise indicated in writing, neither brokers, agents nor Theo have verified, or will verify, such information. If any such information is important to buyer in determining whether to buy, the price to pay or intended use of the property, buyer is urged to conduct their own investigation with qualified professionals, satisfy themselves with respect to that information, and to rely solely on the results of that investigation.
School data provided by GreatSchools. School service boundaries are intended to be used as reference only. To verify enrollment eligibility for a property, contact the school directly.













