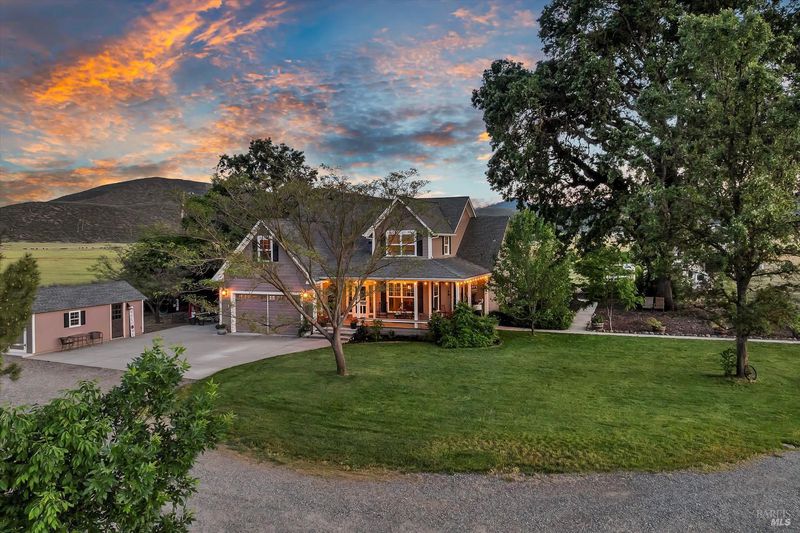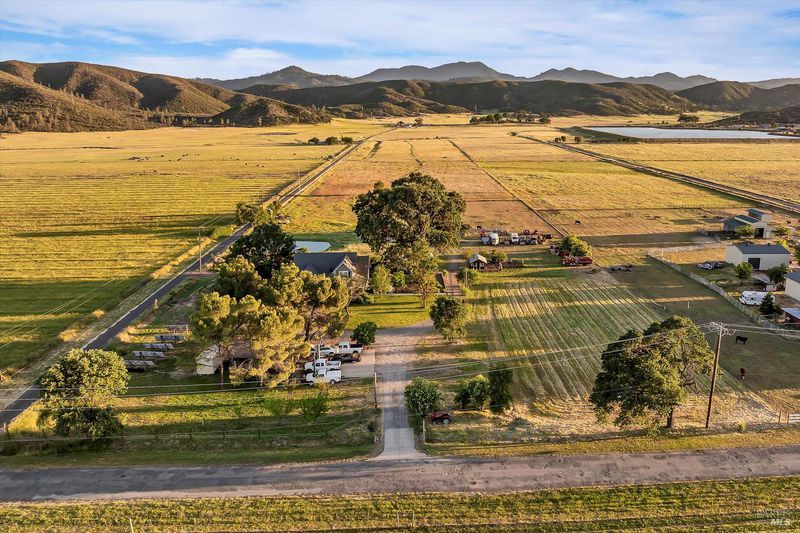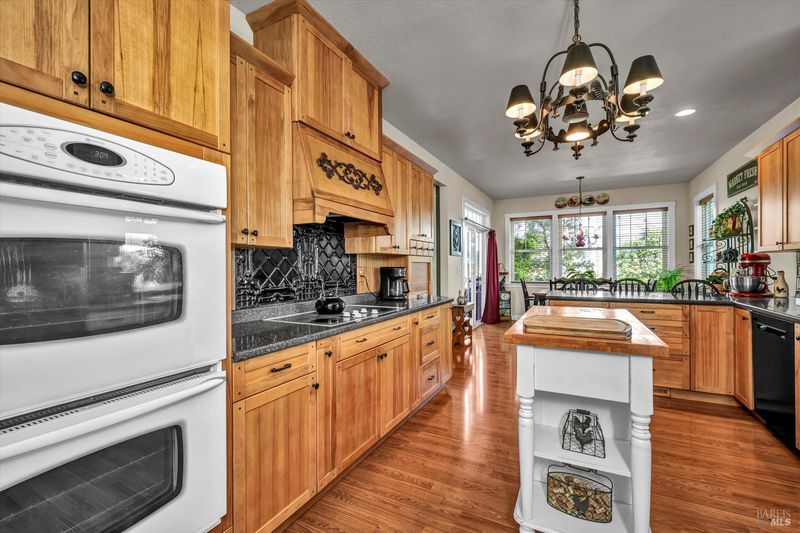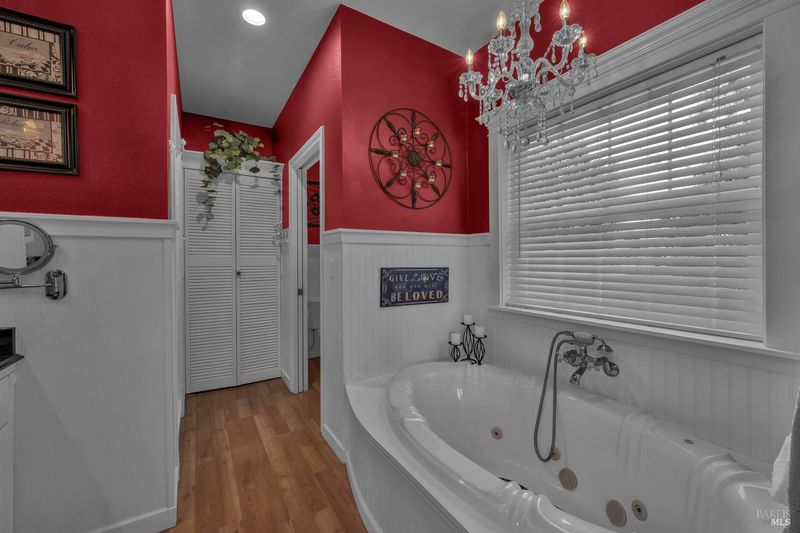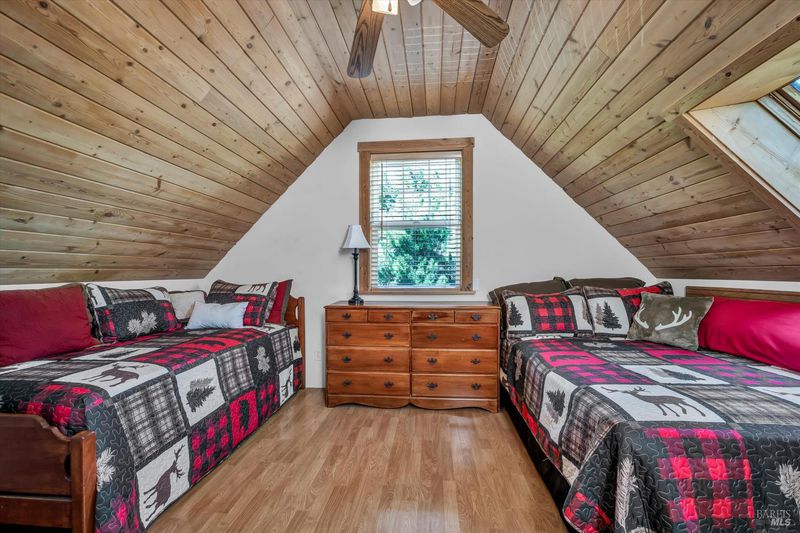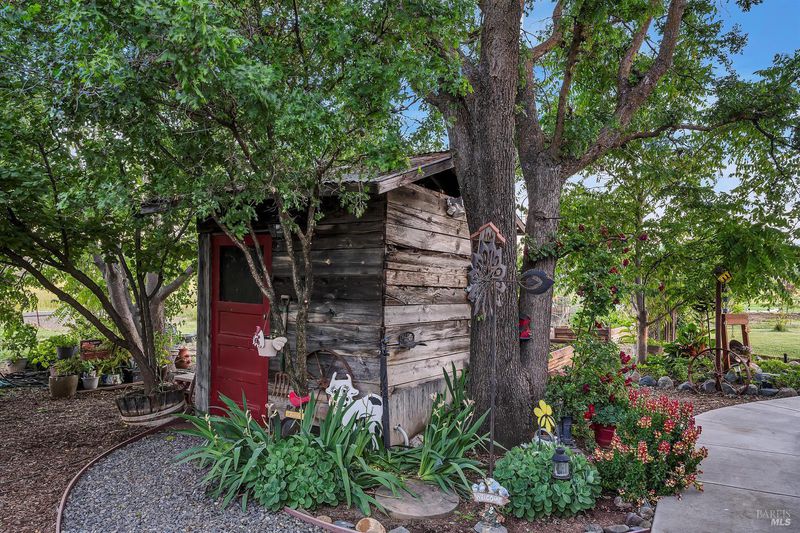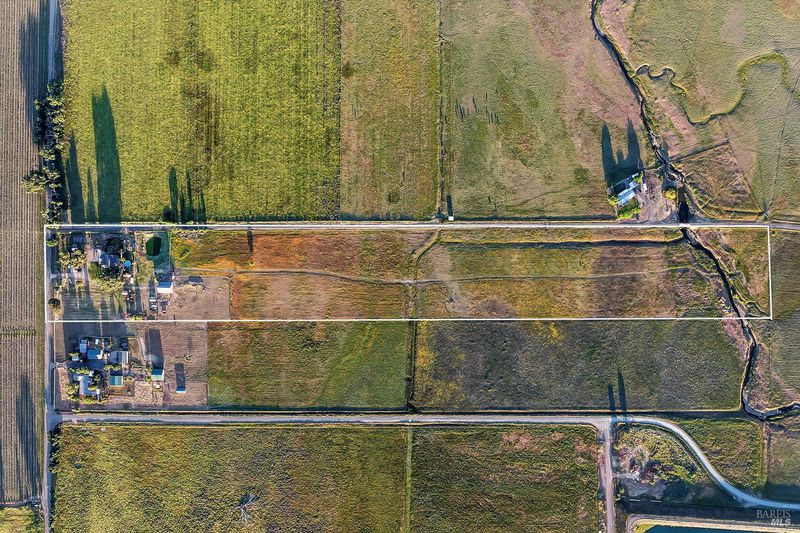
$1,200,000
2,467
SQ FT
$486
SQ/FT
18984 Grange Road
@ Hwy 29 - Lake County, Middletown
- 4 Bed
- 3 (2/1) Bath
- 10 Park
- 2,467 sqft
- Middletown
-

Space, comfort, and sustainability converge on a stunning 21-acre AG zoned property. This beautifully designed 2,476 sf home offers 4 bedrooms, 2.5 baths, and a host of thoughtful upgrades, all set against a backdrop of mountain views, green hay fields, and vineyard-lined scenery on a quiet dead-end road just a mile from Highway 29. Step inside the inviting living room, with a Vermont Castings wood stove that efficiently heats the entire house. The dining room is perfect for entertaining, flowing easily into the well-equipped kitchen, complete with a walk-in pantry, double ovens, and ample space for cooking. The downstairs primary suite features French doors that open to the covered back porch and a six-person hot tub. The primary bath offers spa-like luxury with dual sinks, a heated jetted jacuzzi tub, and a custom tile shower. Half bath downstairs includes a separate entrance to the back porchideal for guests using the hot tub or 21' above-ground pool. You'll also find a dedicated laundry room and a two-car attached garage. Upstairs, there are three spacious bedrooms, a full bathroom with double sinks, a cozy den, an office with built-in cabinetry, and a walk-in attic with abundant storage. This home was built with energy efficiency in mind!
- Days on Market
- 3 days
- Current Status
- Active
- Original Price
- $1,200,000
- List Price
- $1,200,000
- On Market Date
- Jun 21, 2025
- Property Type
- Single Family Residence
- Area
- Lake County
- Zip Code
- 95461
- MLS ID
- 325056468
- APN
- 014-270-140-000
- Year Built
- 2003
- Stories in Building
- Unavailable
- Possession
- Close Of Escrow
- Data Source
- BAREIS
- Origin MLS System
Coyote Valley Elementary School
Public K-6 Elementary
Students: 427 Distance: 1.2mi
Middletown Christian School
Private K-12 Combined Elementary And Secondary, Religious, Coed
Students: 40 Distance: 3.1mi
Middletown Middle School
Public 7-8 Middle
Students: 221 Distance: 3.6mi
Minnie Cannon Elementary School
Public K-6 Elementary
Students: 175 Distance: 3.6mi
Middletown High School
Public 9-12 Secondary
Students: 499 Distance: 3.6mi
Loconoma Valley High School
Public 9-12 Continuation
Students: 10 Distance: 3.6mi
- Bed
- 4
- Bath
- 3 (2/1)
- Double Sinks, Jetted Tub, Walk-In Closet
- Parking
- 10
- Attached, Garage Facing Front
- SQ FT
- 2,467
- SQ FT Source
- Owner
- Lot SQ FT
- 930,877.0
- Lot Acres
- 21.37 Acres
- Pool Info
- Above Ground
- Kitchen
- Breakfast Area, Island, Pantry Closet
- Cooling
- Central
- Dining Room
- Breakfast Nook, Formal Area
- Family Room
- Open Beam Ceiling
- Living Room
- Cathedral/Vaulted, Deck Attached, View
- Flooring
- Carpet, Laminate, Vinyl
- Fire Place
- Wood Burning
- Heating
- Central, Fireplace(s)
- Laundry
- Inside Room
- Upper Level
- Bedroom(s), Family Room, Full Bath(s)
- Main Level
- Dining Room, Full Bath(s), Garage, Kitchen, Living Room, Primary Bedroom, Partial Bath(s), Street Entrance
- Views
- Hills, Panoramic, Pasture, Vineyard
- Possession
- Close Of Escrow
- Fee
- $0
MLS and other Information regarding properties for sale as shown in Theo have been obtained from various sources such as sellers, public records, agents and other third parties. This information may relate to the condition of the property, permitted or unpermitted uses, zoning, square footage, lot size/acreage or other matters affecting value or desirability. Unless otherwise indicated in writing, neither brokers, agents nor Theo have verified, or will verify, such information. If any such information is important to buyer in determining whether to buy, the price to pay or intended use of the property, buyer is urged to conduct their own investigation with qualified professionals, satisfy themselves with respect to that information, and to rely solely on the results of that investigation.
School data provided by GreatSchools. School service boundaries are intended to be used as reference only. To verify enrollment eligibility for a property, contact the school directly.
