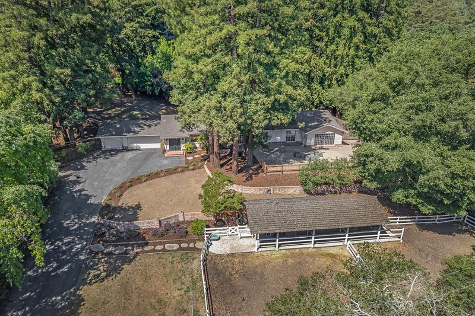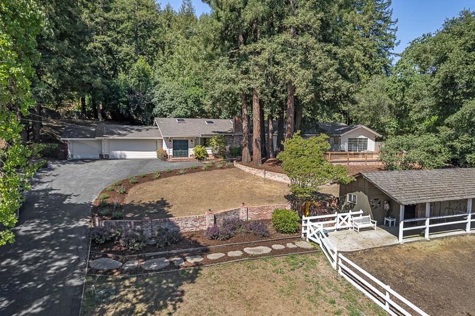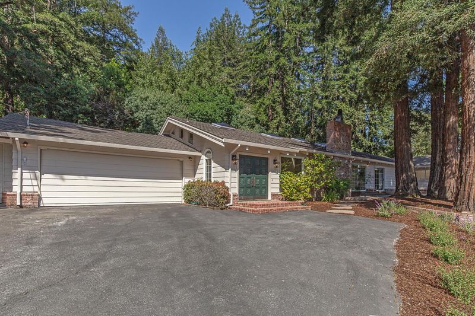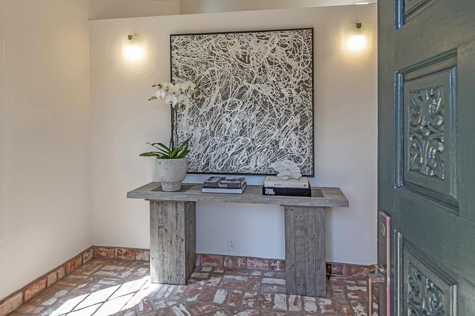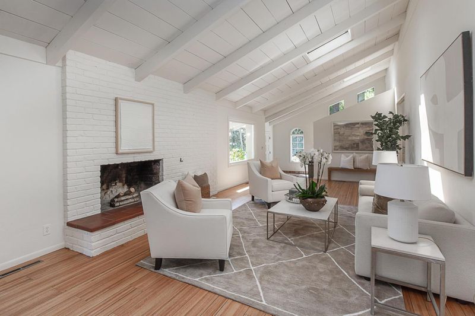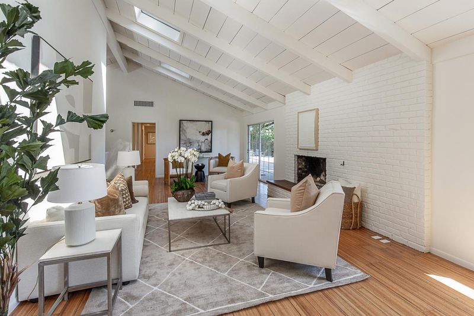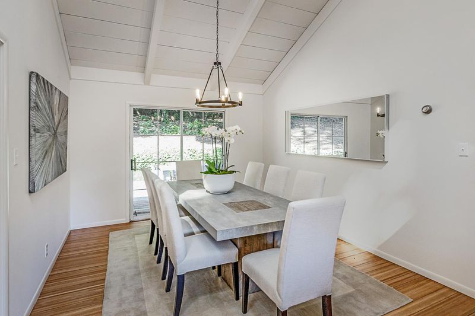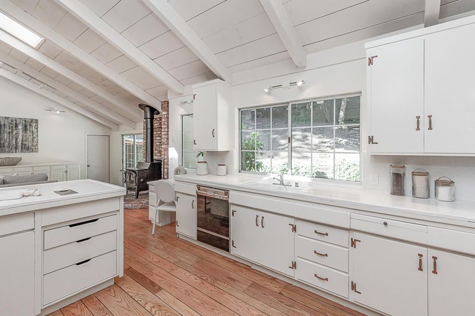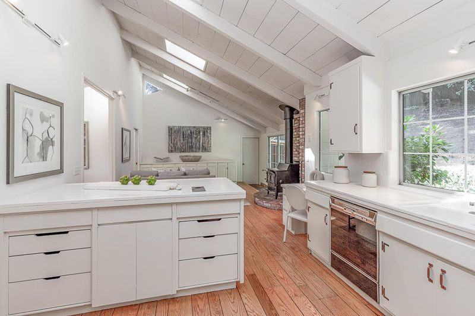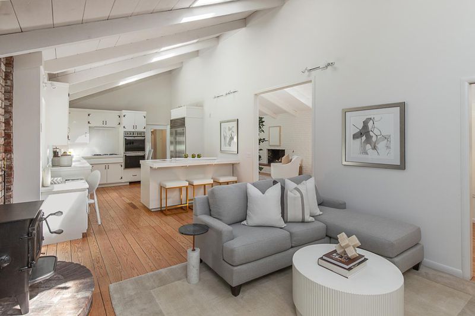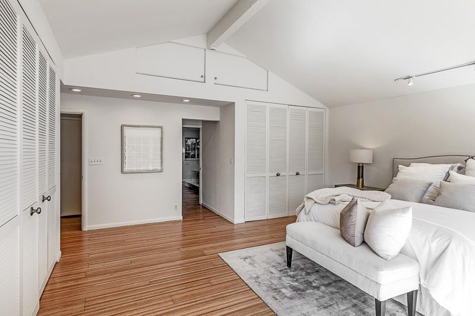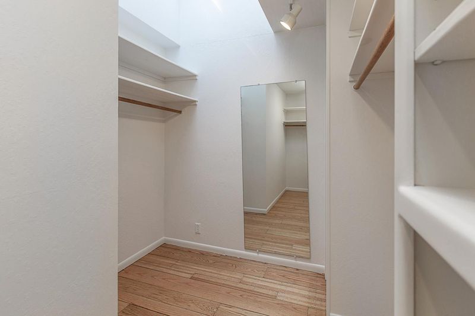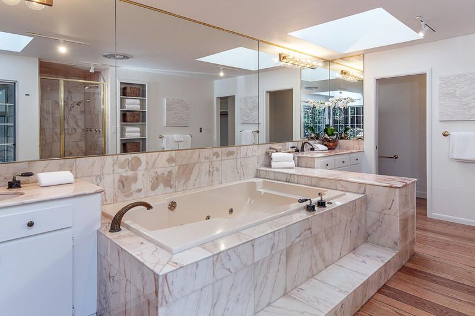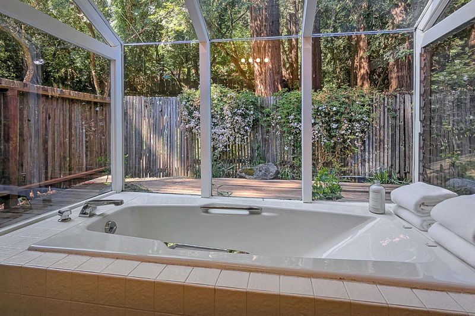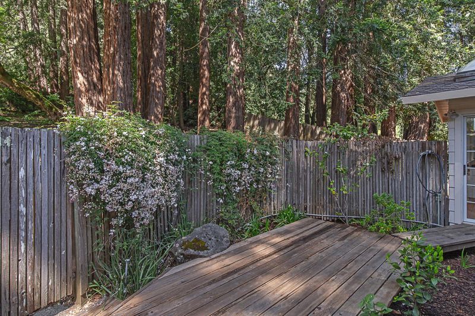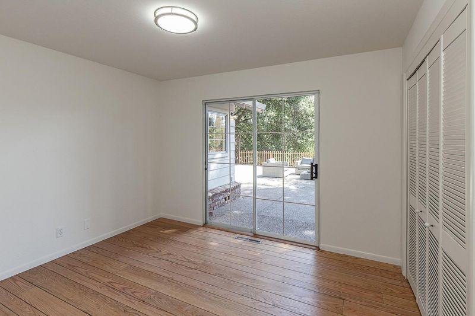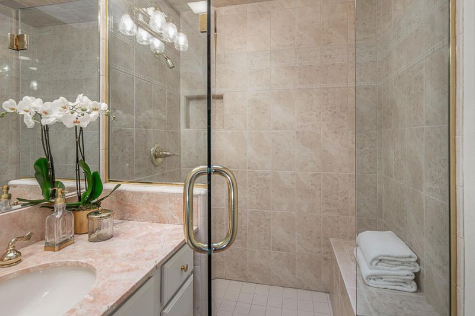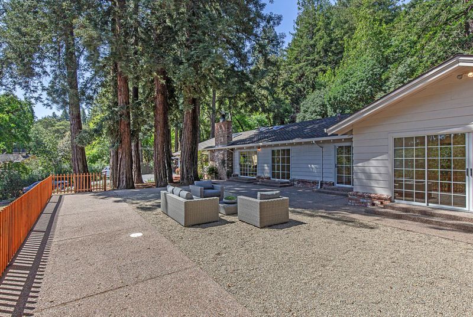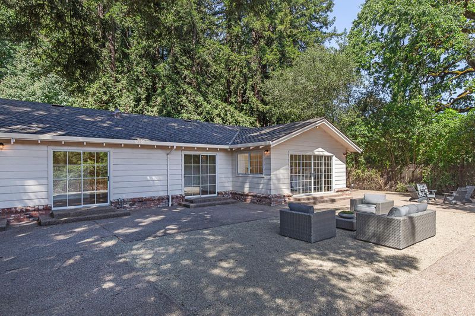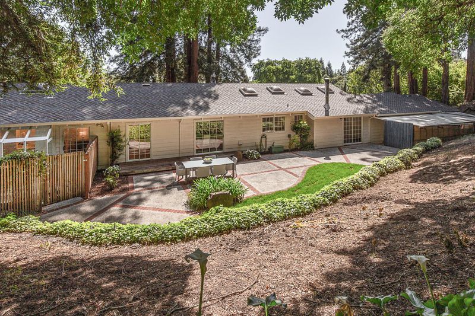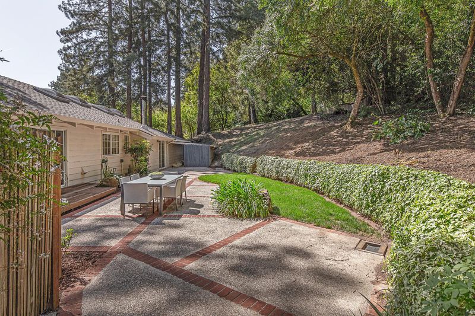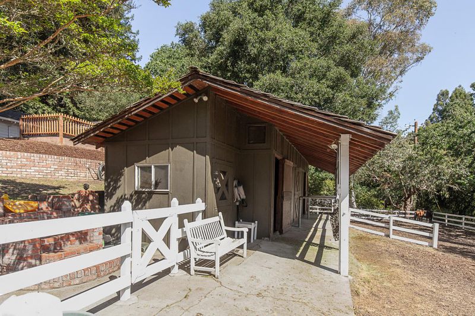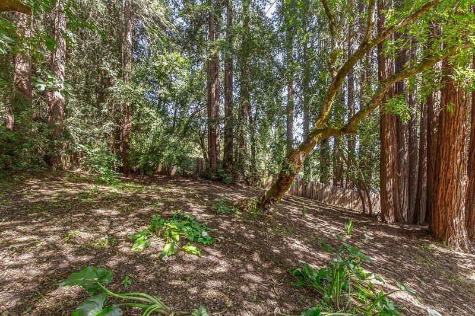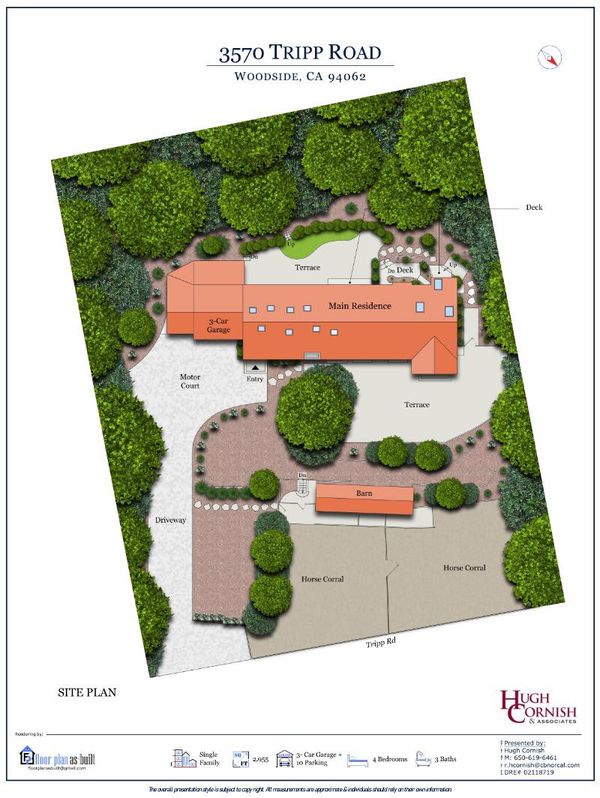
$4,200,000
2,955
SQ FT
$1,421
SQ/FT
3570 Tripp Road
@ Bullock Lane - 274 - Central Woodside, Woodside
- 4 Bed
- 3 Bath
- 3 Park
- 2,955 sqft
- WOODSIDE
-

This light-filled country home in the heart of central Woodside, on just over one acre, is privately positioned at the top of a gentle knoll beyond picturesque equestrian facilities. Inside, every room opens to the outdoors through sliding glass doors with views of surrounding redwoods. Formal living room features fireplace & opens to expansive front terrace, while the adjoining formal dining room connects to the rear grounds. Bright & light kitchen with breakfast bar seating opens to the inviting family room with a charming wood stove &access to the rear patio. Separate bedroom wing is arranged for privacy & guest suite with solarium tub that takes full advantage of the redwood views. Luxurious primary suite has access to both front & rear grounds, extensive customized closet space, plus a spa-inspired marble bath with vanities, jetted tub & shower. Equestrian amenities include a 3-stall barn with tack room & white fenced corral amid sun-swept open grounds and perimeter redwoods. An attached 3-car garage & adjoining large covered workshop complete the offering. Located just 1.5 miles from Woodside town center and with access to acclaimed Woodside School, this is a special opportunity to enjoy the best of country living in a premier location.
- Days on Market
- 40 days
- Current Status
- Contingent
- Sold Price
- Original Price
- $4,495,000
- List Price
- $4,200,000
- On Market Date
- May 19, 2025
- Contract Date
- Jun 28, 2025
- Close Date
- Jul 21, 2025
- Property Type
- Single Family Home
- Area
- 274 - Central Woodside
- Zip Code
- 94062
- MLS ID
- ML82007527
- APN
- 072-092-040
- Year Built
- 1955
- Stories in Building
- 1
- Possession
- Unavailable
- COE
- Jul 21, 2025
- Data Source
- MLSL
- Origin MLS System
- MLSListings, Inc.
Woodside Elementary School
Public K-8 Elementary
Students: 408 Distance: 0.9mi
Bright Horizon Chinese School
Private K-5 Elementary, Coed
Students: 149 Distance: 2.6mi
Roy Cloud Elementary School
Public K-8 Elementary
Students: 811 Distance: 2.6mi
Woodside High School
Public 9-12 Secondary
Students: 1964 Distance: 2.7mi
Adelante Spanish Immersion School
Public K-5 Elementary, Yr Round
Students: 470 Distance: 2.7mi
Kings Mountain Elementary School
Public K-5 Elementary
Students: 57 Distance: 2.8mi
- Bed
- 4
- Bath
- 3
- Double Sinks, Full on Ground Floor, Primary - Oversized Tub, Primary - Stall Shower(s), Skylight, Stall Shower - 2+
- Parking
- 3
- Attached Garage
- SQ FT
- 2,955
- SQ FT Source
- Unavailable
- Lot SQ FT
- 43,587.0
- Lot Acres
- 1.00062 Acres
- Kitchen
- Dishwasher, Oven - Double, Oven Range - Electric, Refrigerator, Skylight
- Cooling
- None
- Dining Room
- Formal Dining Room
- Disclosures
- Natural Hazard Disclosure, NHDS Report
- Family Room
- Separate Family Room
- Flooring
- Hardwood, Stone
- Foundation
- Concrete Perimeter
- Fire Place
- Living Room
- Heating
- Forced Air
- Laundry
- Dryer, Inside, Washer
- Architectural Style
- Ranch
- Fee
- Unavailable
MLS and other Information regarding properties for sale as shown in Theo have been obtained from various sources such as sellers, public records, agents and other third parties. This information may relate to the condition of the property, permitted or unpermitted uses, zoning, square footage, lot size/acreage or other matters affecting value or desirability. Unless otherwise indicated in writing, neither brokers, agents nor Theo have verified, or will verify, such information. If any such information is important to buyer in determining whether to buy, the price to pay or intended use of the property, buyer is urged to conduct their own investigation with qualified professionals, satisfy themselves with respect to that information, and to rely solely on the results of that investigation.
School data provided by GreatSchools. School service boundaries are intended to be used as reference only. To verify enrollment eligibility for a property, contact the school directly.
