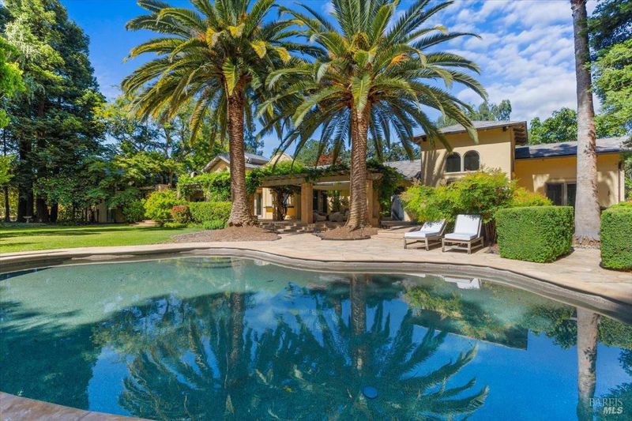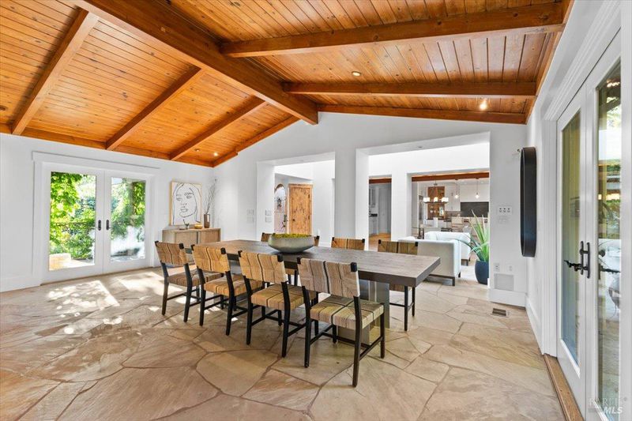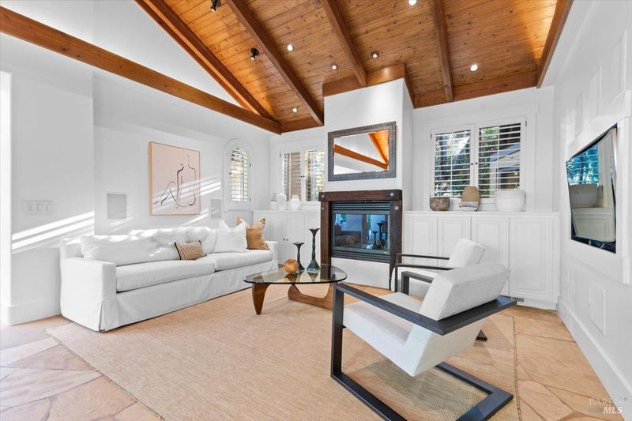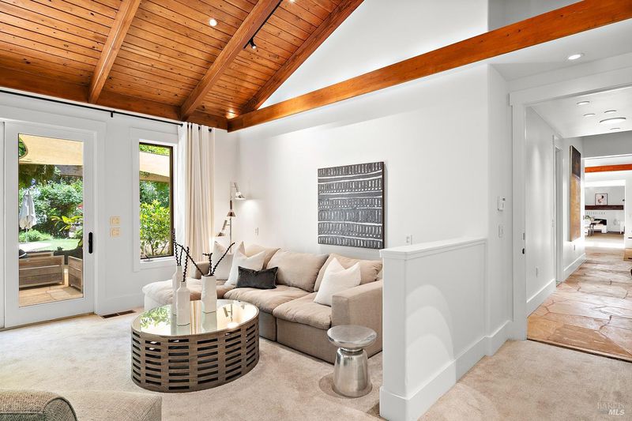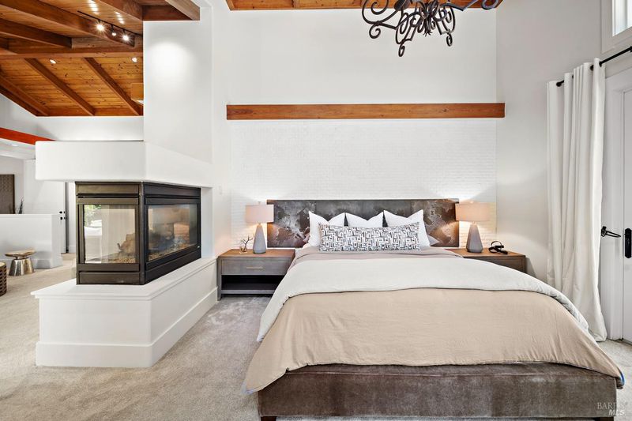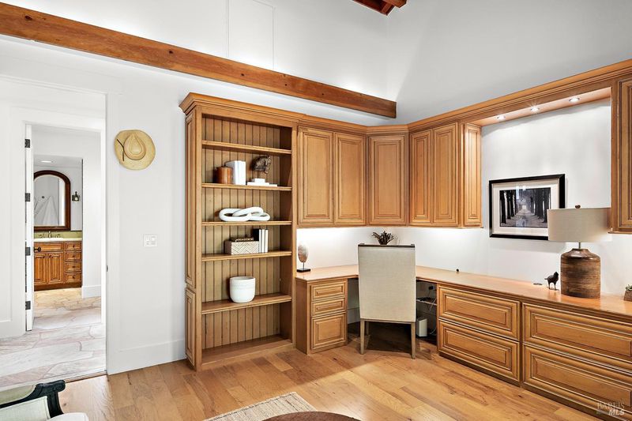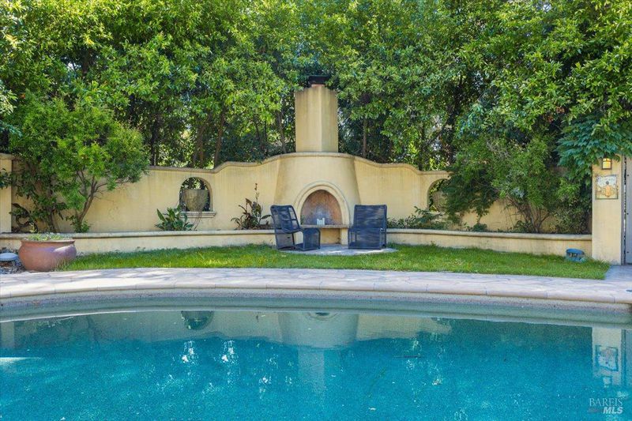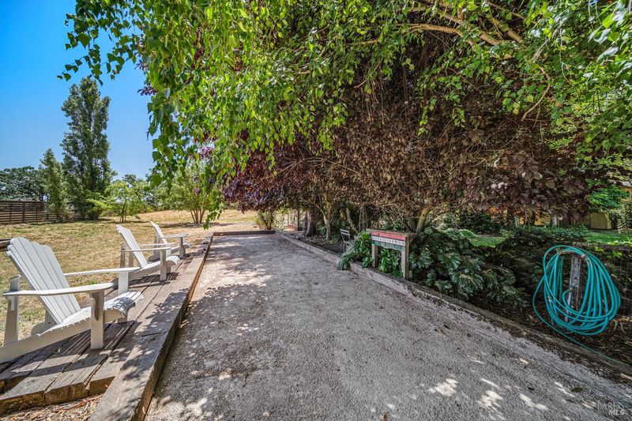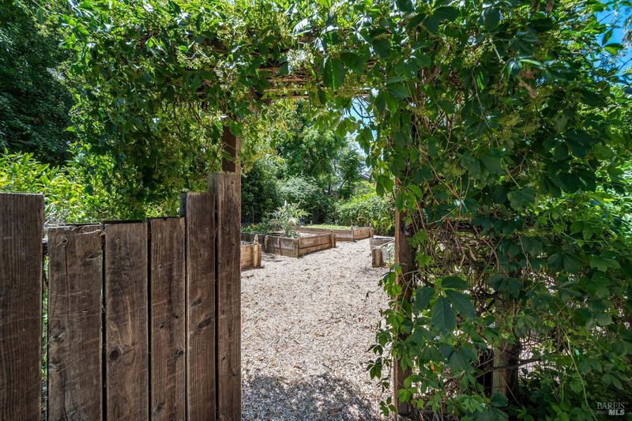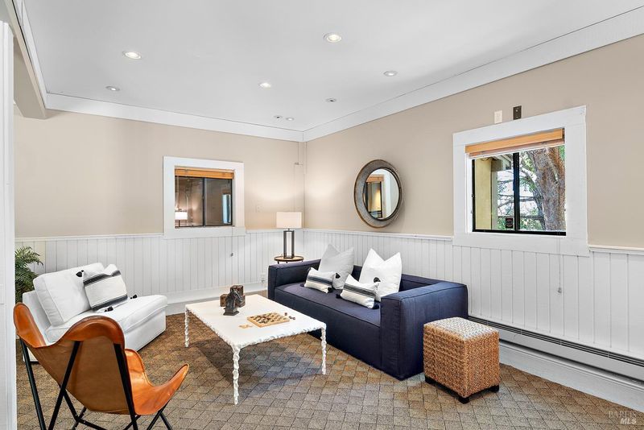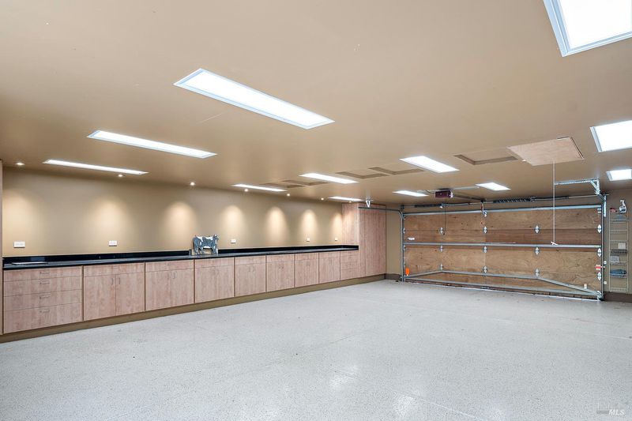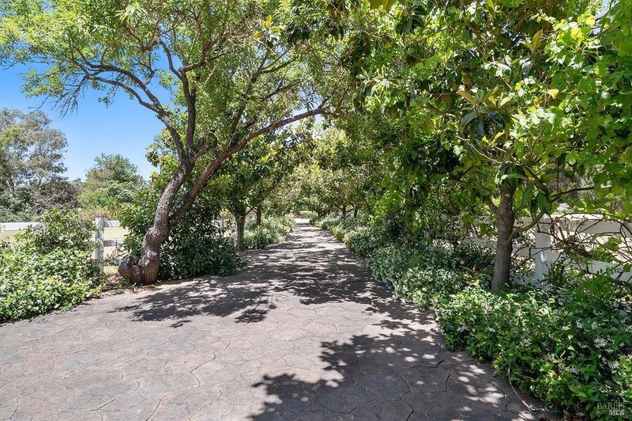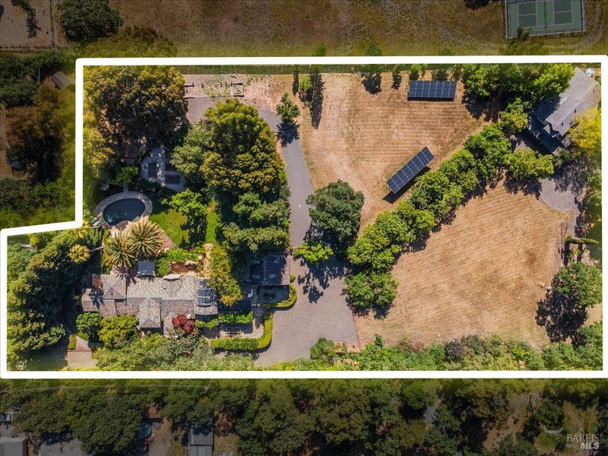
$3,950,000
4,092
SQ FT
$965
SQ/FT
21925 Hyde Road
@ Napa Rd. or Burndale - Sonoma
- 4 Bed
- 6 (5/1) Bath
- 6 Park
- 4,092 sqft
- Sonoma
-

Your peaceful, private estate. Welcome to Hacienda de los Arboles, a stunning four bedroom, 5 bath, 4092 +/- sq.ft home on 2.90+/- acres offering luxurious living.The open floor plan seamlessly connects spacious living areas. The gourmet kitchen was beautifully remodeled in 2025. Each bedroom has it's own ensuite bathroom, providing comfort and privacy. The main suite has two full baths, two walk in closets, designed by California closets, and exercise room. Step outside to enjoy the resort style patio, pool, bocce ball court, raised bed garden area, greenhouse and beautiful landscaping. A charming studio/ guest house/ office with oversized garage is nestled down a magnolia-shaded drive, offers additional space for visitors. This estate is a private oasis designed for those who appreciate elegance and tranquility. For the car enthusiast, the two garages combined can house up to 6 cars, depending on their size.
- Days on Market
- 105 days
- Current Status
- Contingent
- Original Price
- $4,500,000
- List Price
- $3,950,000
- On Market Date
- Jun 20, 2025
- Contingent Date
- Oct 1, 2025
- Property Type
- Single Family Residence
- Area
- Sonoma
- Zip Code
- 95476
- MLS ID
- 325053129
- APN
- 126-083-013-000
- Year Built
- 1969
- Stories in Building
- Unavailable
- Possession
- Close Of Escrow
- Data Source
- BAREIS
- Origin MLS System
Presentation School, The
Private K-8 Elementary, Religious, Coed
Students: 183 Distance: 2.3mi
Prestwood Elementary School
Public K-5 Elementary
Students: 380 Distance: 2.6mi
Adele Harrison Middle School
Public 6-8 Middle
Students: 424 Distance: 2.6mi
Montessori School of Sonoma
Private K Montessori, Coed
Students: NA Distance: 2.7mi
Sonoma Valley High School
Public 9-12 Secondary
Students: 1297 Distance: 2.7mi
Creekside High School
Public 9-12 Continuation
Students: 49 Distance: 2.8mi
- Bed
- 4
- Bath
- 6 (5/1)
- Jetted Tub, Multiple Shower Heads, Shower Stall(s), Skylight/Solar Tube, Tile, Tub, Walk-In Closet 2+, Window
- Parking
- 6
- Attached, Enclosed, Garage Door Opener, Garage Facing Rear, Garage Facing Side, Guest Parking Available, Interior Access, Workshop in Garage
- SQ FT
- 4,092
- SQ FT Source
- Assessor Auto-Fill
- Lot SQ FT
- 126,324.0
- Lot Acres
- 2.9 Acres
- Pool Info
- Built-In, Pool Sweep, Solar Heat
- Kitchen
- Breakfast Area, Ceramic Counter, Island, Pantry Closet
- Cooling
- Central
- Dining Room
- Dining/Family Combo
- Exterior Details
- Balcony
- Family Room
- Open Beam Ceiling
- Living Room
- Cathedral/Vaulted, Deck Attached, Great Room, Open Beam Ceiling
- Flooring
- Carpet, Linoleum, Stone, Other
- Foundation
- Concrete Perimeter
- Fire Place
- Den, Family Room, Living Room, Outside, Primary Bedroom
- Heating
- Gas, Propane, Propane Stove
- Laundry
- Cabinets, Dryer Included, Gas Hook-Up, In Garage, Inside Area, Laundry Closet, Washer Included, Washer/Dryer Stacked Included
- Upper Level
- Bedroom(s), Full Bath(s)
- Main Level
- Bedroom(s), Dining Room, Family Room, Full Bath(s), Kitchen, Living Room, Primary Bedroom, Partial Bath(s)
- Views
- Hills, Valley, Vineyard
- Possession
- Close Of Escrow
- Architectural Style
- Mediterranean, Spanish, Other
- Fee
- $0
MLS and other Information regarding properties for sale as shown in Theo have been obtained from various sources such as sellers, public records, agents and other third parties. This information may relate to the condition of the property, permitted or unpermitted uses, zoning, square footage, lot size/acreage or other matters affecting value or desirability. Unless otherwise indicated in writing, neither brokers, agents nor Theo have verified, or will verify, such information. If any such information is important to buyer in determining whether to buy, the price to pay or intended use of the property, buyer is urged to conduct their own investigation with qualified professionals, satisfy themselves with respect to that information, and to rely solely on the results of that investigation.
School data provided by GreatSchools. School service boundaries are intended to be used as reference only. To verify enrollment eligibility for a property, contact the school directly.
