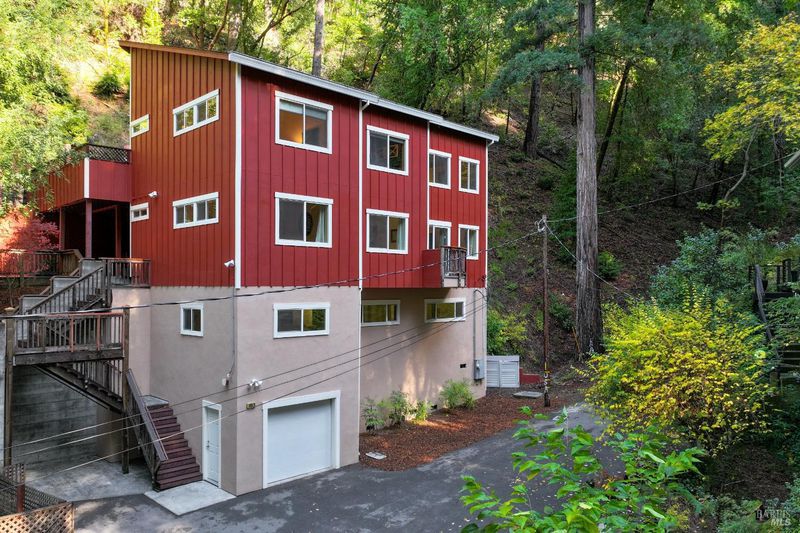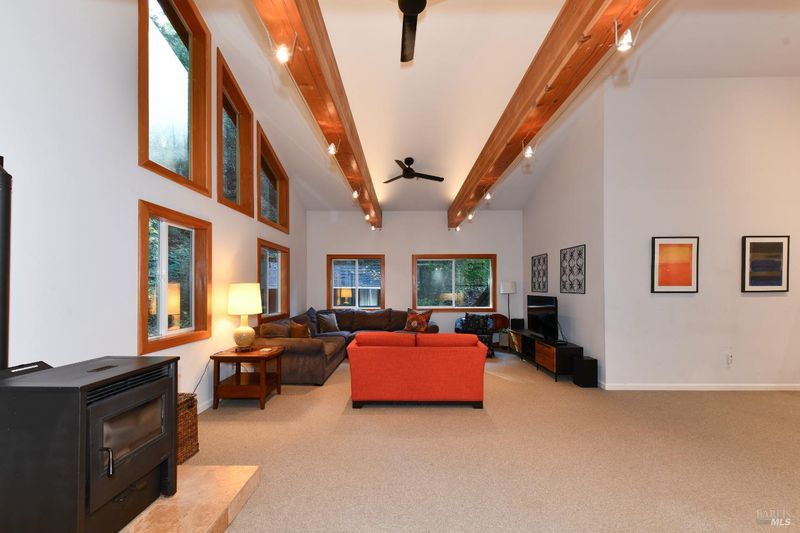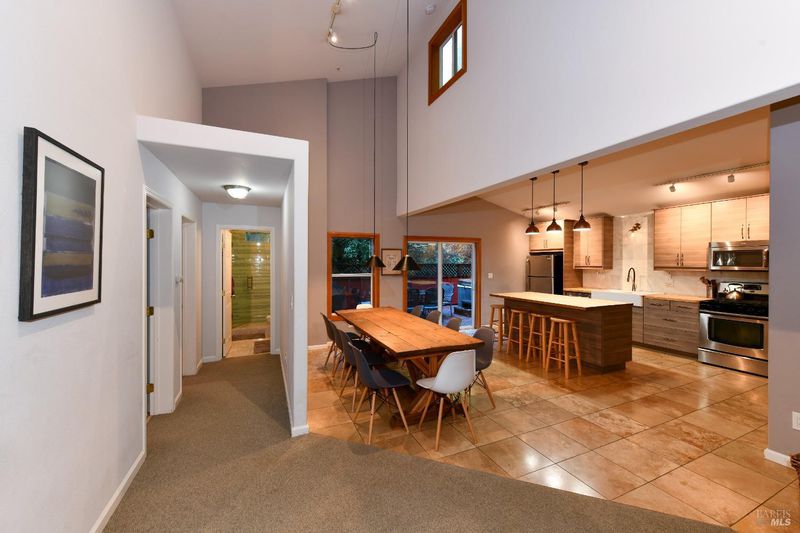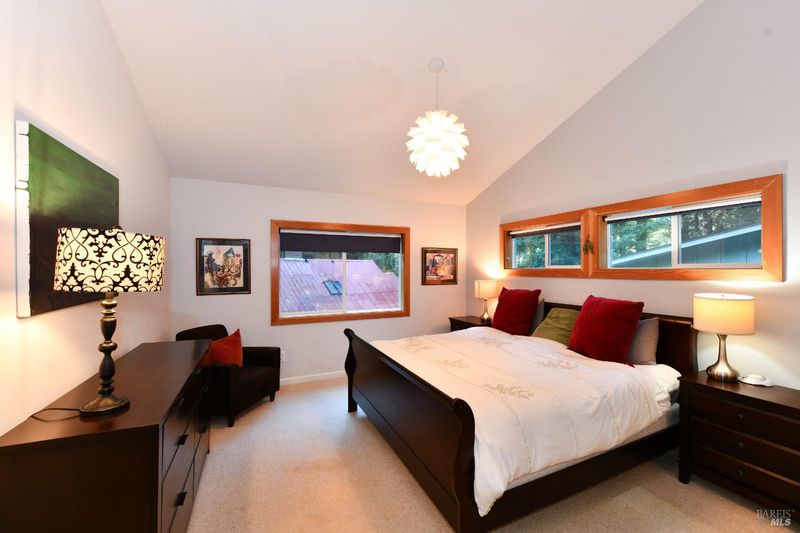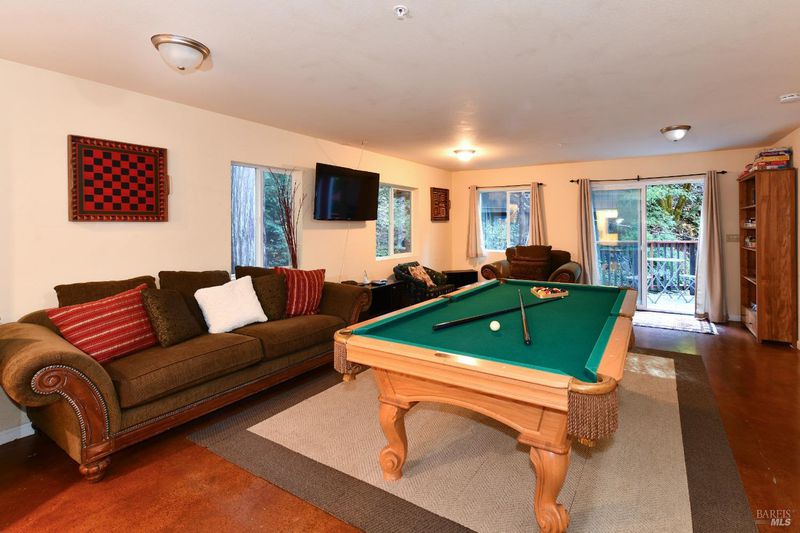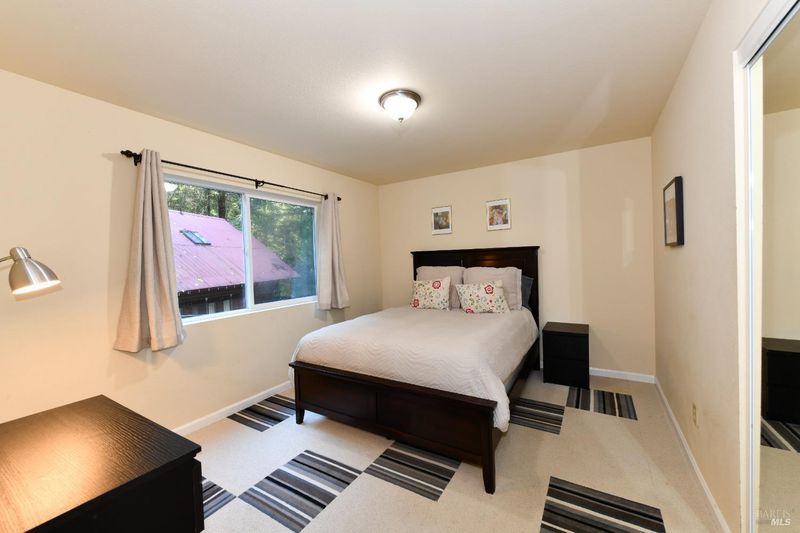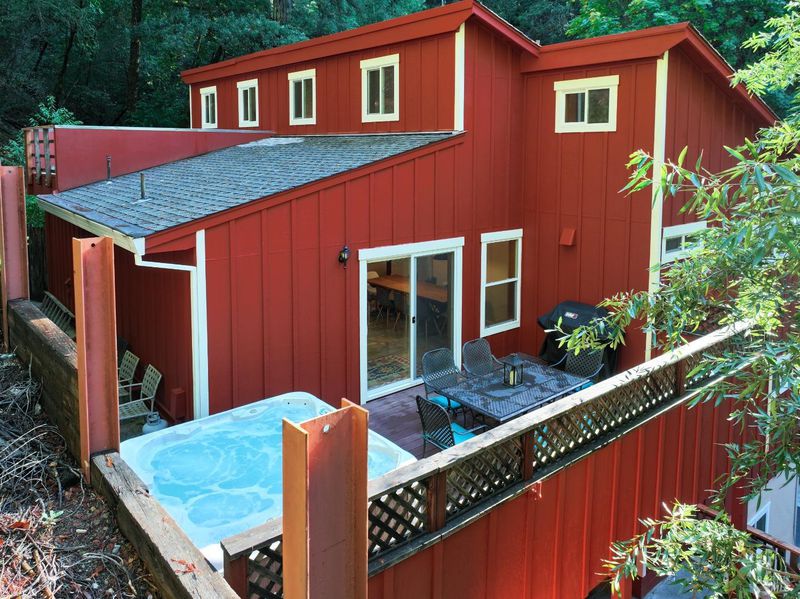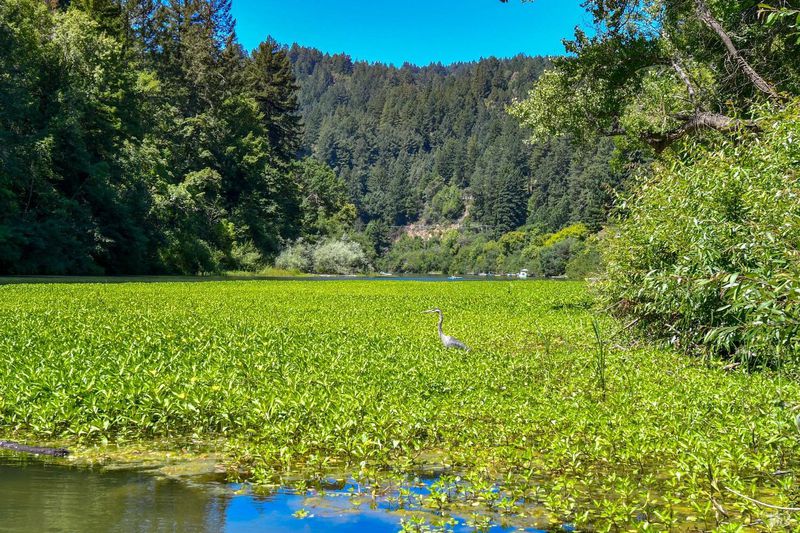
$1,195,000
3,016
SQ FT
$396
SQ/FT
14978 Merry Lane
@ Drake - Russian River, Guerneville
- 4 Bed
- 4 Bath
- 4 Park
- 3,016 sqft
- Guerneville
-

At the end of a sleepy lane Nestled in the heart of the Russian River Valley rests this custom 5 bedroom, 4 bath exclusive getaway. Out of the flood zone, built in 2012, this charming property offers a serene retreat amidst the towering redwoods welcoming you with its rustic yet modern appeal, blending seamlessly into the natural beauty that surrounds it. As you arrive, the lush greenery and tranquil ambiance set the tone for relaxation. The exterior features a blend of natural wood and stucco, reflecting the local architectural style and providing a warm invitation to explore further. Inside, the interior is thoughtfully designed to create a spacious atmosphere for entertaining friends and family. Large windows frame expansive views of the forested landscape, bringing in abundant natural light and a sense of connection to the outdoors. The living area boasts a freestanding fireplace, perfect for chilly evenings, while the open-plan layout enhances the flow between the living, dining, and kitchen areas. The kitchen is a chef's delight, equipped with modern appliances, ample counter space, and stylish cabinetry. Whether you're looking for a permanent residence or a vacation getaway, this well-planned property has it all!
- Days on Market
- 16 days
- Current Status
- Active
- Original Price
- $1,195,000
- List Price
- $1,195,000
- On Market Date
- Apr 17, 2025
- Property Type
- Single Family Residence
- Area
- Russian River
- Zip Code
- 95446
- MLS ID
- 325034407
- APN
- 071-050-068-000
- Year Built
- 2012
- Stories in Building
- Unavailable
- Possession
- Close Of Escrow
- Data Source
- BAREIS
- Origin MLS System
California Steam Sonoma Ii
Charter K-12
Students: 1074 Distance: 0.9mi
Guerneville Elementary School
Public K-8 Elementary
Students: 242 Distance: 1.0mi
Monte Rio Elementary School
Public K-8 Elementary
Students: 84 Distance: 3.3mi
American Christian Academy
Private 1-12 Combined Elementary And Secondary, Religious, Nonprofit
Students: 100 Distance: 5.2mi
El Molino High School
Public 9-12 Secondary
Students: 569 Distance: 5.2mi
West County Charter Middle
Charter 7-8
Students: 86 Distance: 5.6mi
- Bed
- 4
- Bath
- 4
- Low-Flow Shower(s), Low-Flow Toilet(s), Radiant Heat, Shower Stall(s), Tile
- Parking
- 4
- Attached, Covered, Garage Door Opener, Guest Parking Available, Uncovered Parking Spaces 2+, Workshop in Garage
- SQ FT
- 3,016
- SQ FT Source
- Not Verified
- Lot SQ FT
- 7,000.0
- Lot Acres
- 0.1607 Acres
- Kitchen
- Breakfast Area, Butcher Block Counters, Island, Kitchen/Family Combo, Pantry Closet
- Cooling
- None
- Dining Room
- Breakfast Nook, Dining/Family Combo, Dining/Living Combo
- Exterior Details
- Balcony
- Family Room
- Cathedral/Vaulted, Deck Attached
- Living Room
- Cathedral/Vaulted, Deck Attached, Great Room
- Flooring
- Carpet, Tile
- Foundation
- Concrete Perimeter, Piling, Pillar/Post/Pier
- Fire Place
- Free Standing
- Heating
- Gas, Radiant Floor
- Laundry
- Dryer Included, Inside Room, Washer Included
- Main Level
- Bedroom(s), Dining Room, Family Room, Kitchen, Living Room, Primary Bedroom
- Views
- Mountains
- Possession
- Close Of Escrow
- Architectural Style
- Barn Type, Farmhouse
- Fee
- $0
MLS and other Information regarding properties for sale as shown in Theo have been obtained from various sources such as sellers, public records, agents and other third parties. This information may relate to the condition of the property, permitted or unpermitted uses, zoning, square footage, lot size/acreage or other matters affecting value or desirability. Unless otherwise indicated in writing, neither brokers, agents nor Theo have verified, or will verify, such information. If any such information is important to buyer in determining whether to buy, the price to pay or intended use of the property, buyer is urged to conduct their own investigation with qualified professionals, satisfy themselves with respect to that information, and to rely solely on the results of that investigation.
School data provided by GreatSchools. School service boundaries are intended to be used as reference only. To verify enrollment eligibility for a property, contact the school directly.
