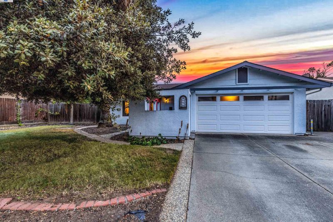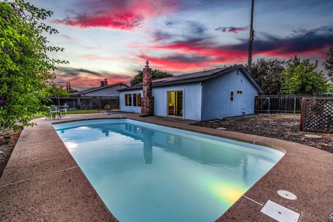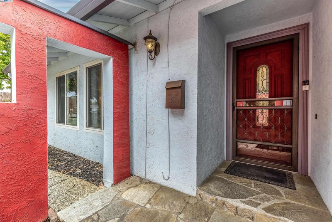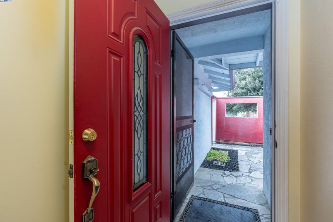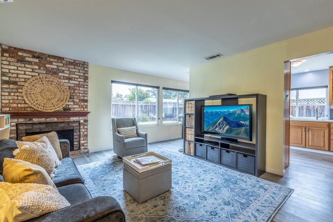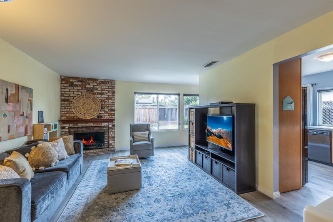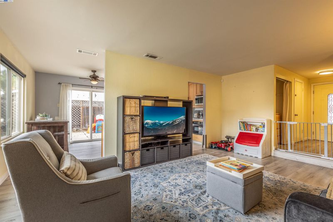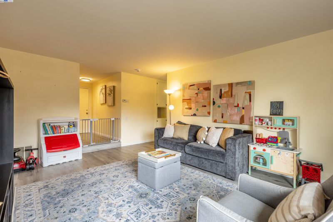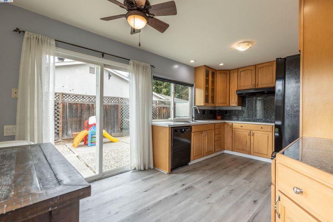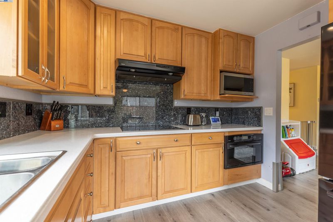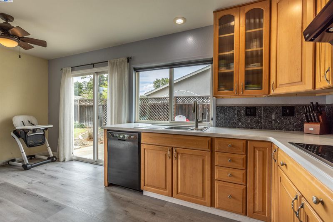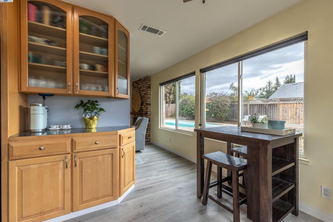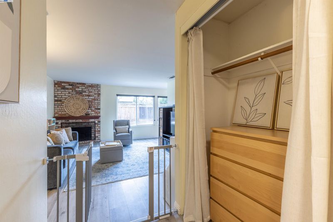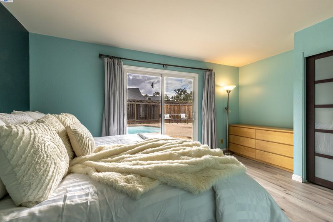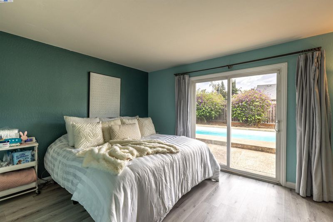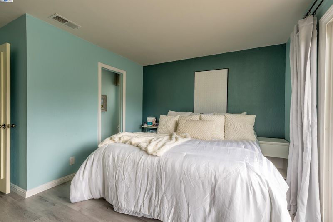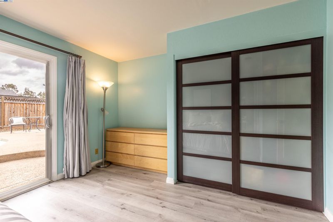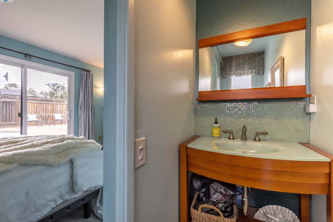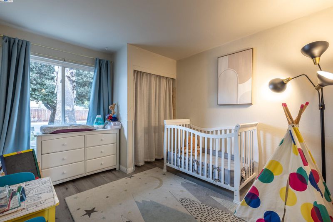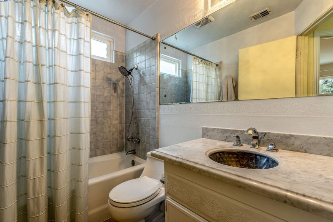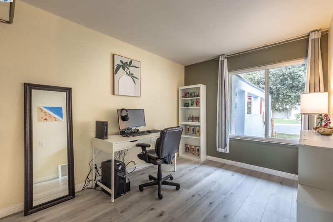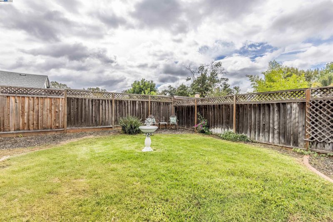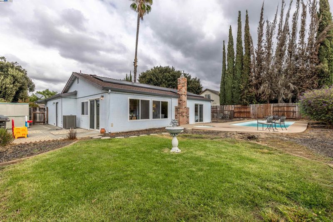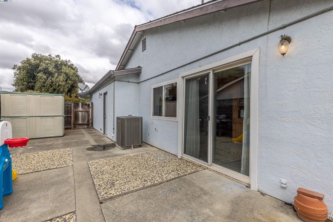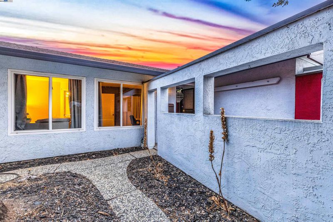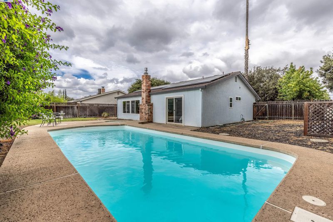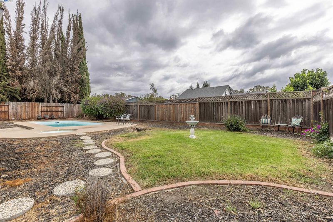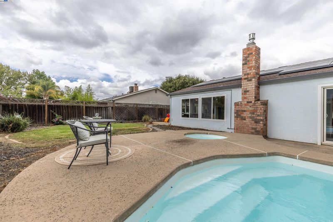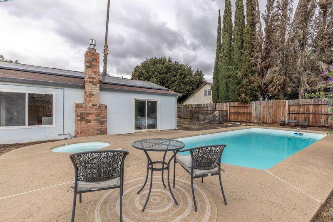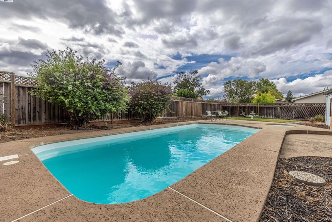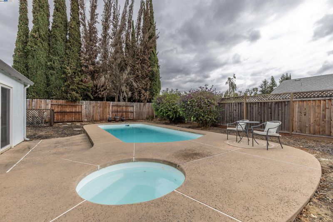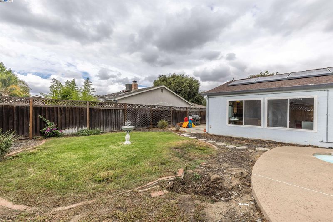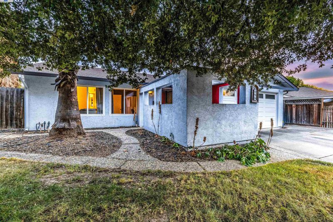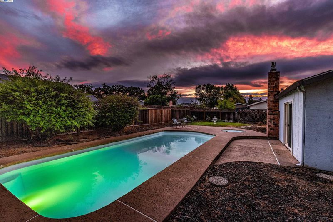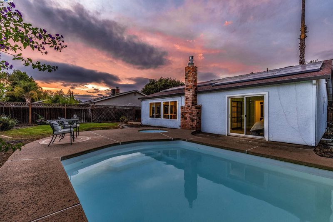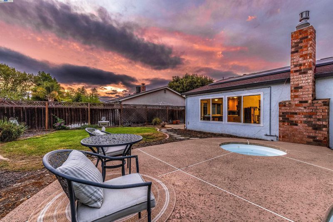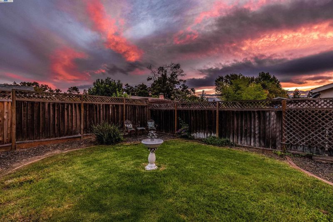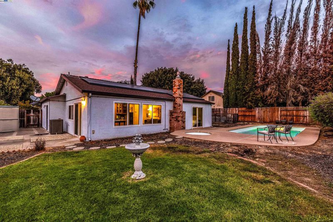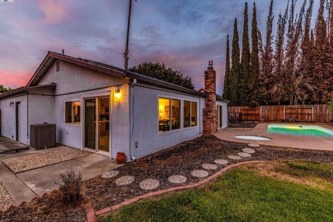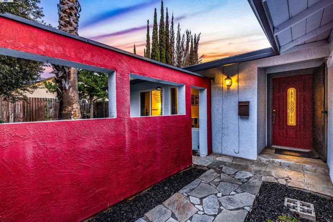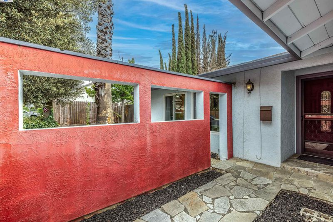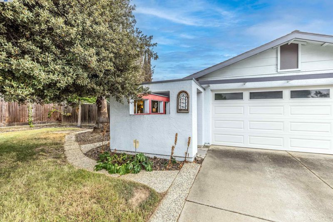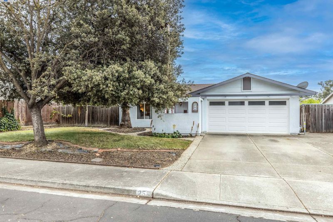
$948,000
1,048
SQ FT
$905
SQ/FT
258 Turnstone Dr
@ Olivina - Livermore
- 3 Bed
- 1.5 (1/1) Bath
- 2 Park
- 1,048 sqft
- Livermore
-

-
Thu Oct 2, 10:00 am - 1:00 pm
Come see this great opportunity!
Get in right away with a rare open house this Thursday 10:00am-1:00pm! Staycation at home with pool, and spa on large private lot not far from downtown Livermore! Premium kitchen has upgraded contemporary cabinets, stainless appliances, granite slab counters, and custom tile backsplash! Other noted upgrades include designer sink/vanities in both bathrooms, dual pane windows, upgraded solid flooring throughout entire home and so much more. Enjoy living just down the street from Hagemann neighborhood park, Hagemann Historic Farm, and a just few short blocks from Rancho Las Positas Elementary school. Embrace Airway Plaza for restaurants, coffee shops, local vendors, gymnastics, and dance plus the San Francisco Premium outlets! This easy to maintain light, bright single story home with attached two car garage is the best deal option in town. Gracious lot is perfect for hosting all your family and friends with expansive pool and spa! Expand your footprint, add sideyard access, or a potential ADU with so much land! Don't miss the energy efficient leased solar and natural landscape that requires little to mainttain. Fantastic commute location. Great opportunity you don't want to miss. Hurry before it's gone!
- Current Status
- New
- Original Price
- $948,000
- List Price
- $948,000
- On Market Date
- Sep 30, 2025
- Property Type
- Detached
- D/N/S
- Livermore
- Zip Code
- 94551
- MLS ID
- 41113225
- APN
- 9919028
- Year Built
- 1972
- Stories in Building
- 1
- Possession
- Close Of Escrow, Negotiable
- Data Source
- MAXEBRDI
- Origin MLS System
- BAY EAST
Granada High School
Public 9-12 Secondary
Students: 2282 Distance: 0.6mi
Rancho Las Positas Elementary School
Public K-5 Elementary
Students: 599 Distance: 0.7mi
Marylin Avenue Elementary School
Public K-5 Elementary
Students: 392 Distance: 0.7mi
Emma C. Smith Elementary School
Public K-5 Elementary
Students: 719 Distance: 1.0mi
Joe Michell K-8 School
Public K-8 Elementary
Students: 819 Distance: 1.1mi
William Mendenhall Middle School
Public 6-8 Middle
Students: 965 Distance: 1.2mi
- Bed
- 3
- Bath
- 1.5 (1/1)
- Parking
- 2
- Attached, Garage Door Opener
- SQ FT
- 1,048
- SQ FT Source
- Public Records
- Lot SQ FT
- 7,800.0
- Lot Acres
- 0.18 Acres
- Pool Info
- In Ground
- Kitchen
- Dishwasher, Microwave, Gas Water Heater, Breakfast Nook, Stone Counters, Eat-in Kitchen, Disposal, Updated Kitchen
- Cooling
- Central Air
- Disclosures
- None
- Entry Level
- Exterior Details
- Back Yard, Front Yard
- Flooring
- Other
- Foundation
- Fire Place
- Family Room
- Heating
- Central
- Laundry
- In Garage
- Main Level
- 3 Bedrooms, 1.5 Baths, Main Entry
- Possession
- Close Of Escrow, Negotiable
- Architectural Style
- Contemporary
- Construction Status
- Existing
- Additional Miscellaneous Features
- Back Yard, Front Yard
- Location
- Back Yard, Front Yard
- Roof
- Composition Shingles
- Water and Sewer
- Public
- Fee
- Unavailable
MLS and other Information regarding properties for sale as shown in Theo have been obtained from various sources such as sellers, public records, agents and other third parties. This information may relate to the condition of the property, permitted or unpermitted uses, zoning, square footage, lot size/acreage or other matters affecting value or desirability. Unless otherwise indicated in writing, neither brokers, agents nor Theo have verified, or will verify, such information. If any such information is important to buyer in determining whether to buy, the price to pay or intended use of the property, buyer is urged to conduct their own investigation with qualified professionals, satisfy themselves with respect to that information, and to rely solely on the results of that investigation.
School data provided by GreatSchools. School service boundaries are intended to be used as reference only. To verify enrollment eligibility for a property, contact the school directly.
