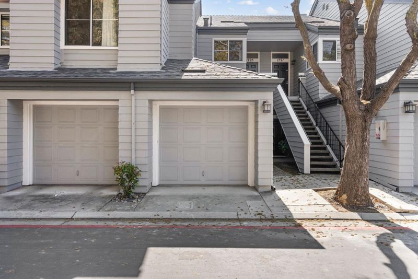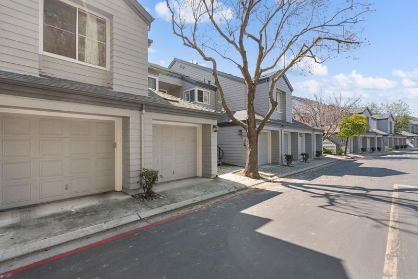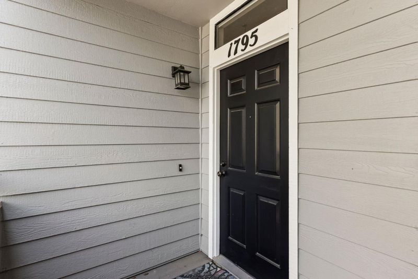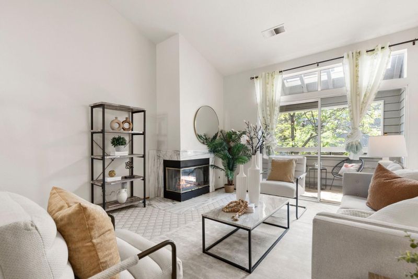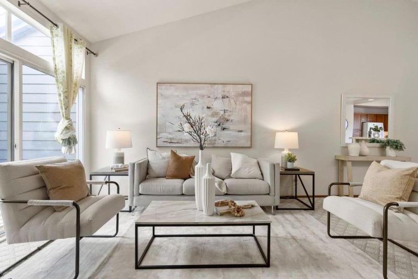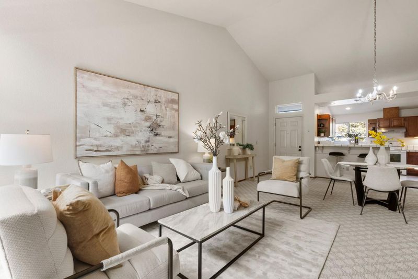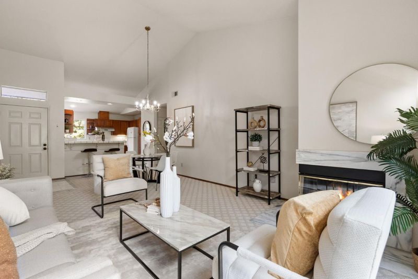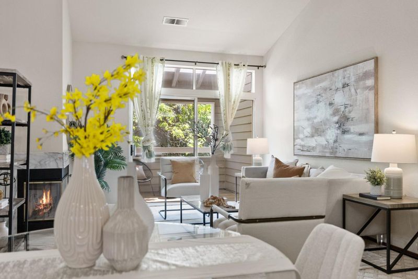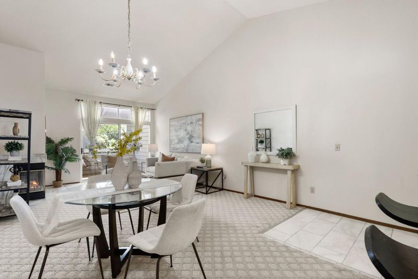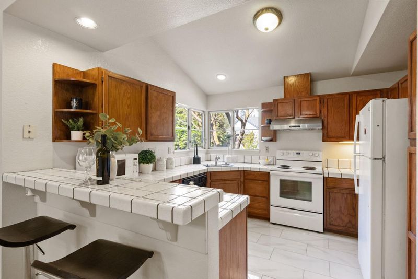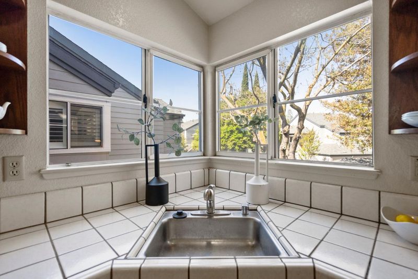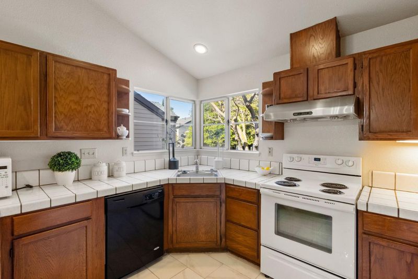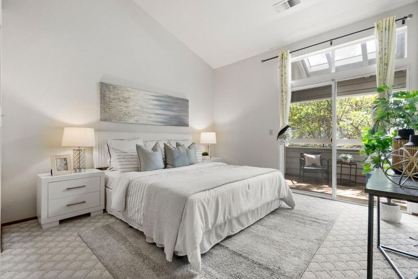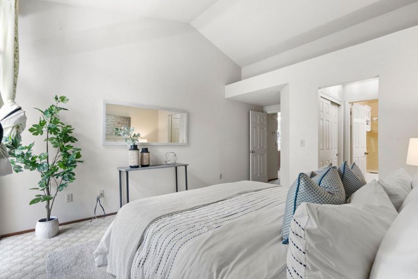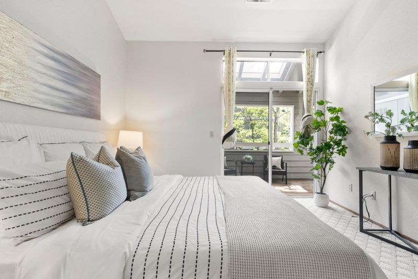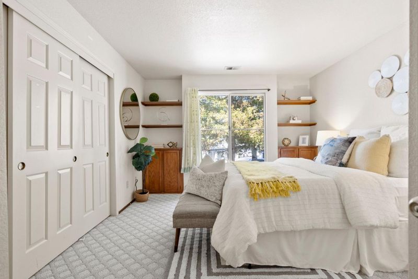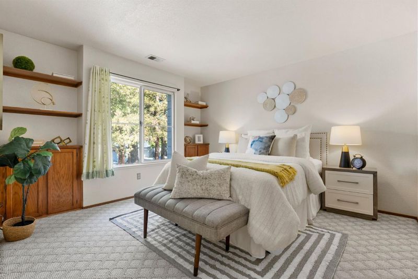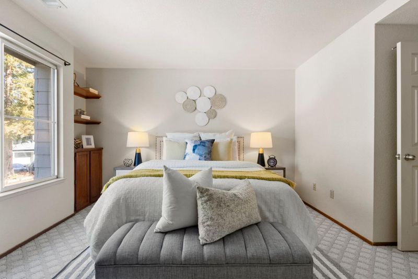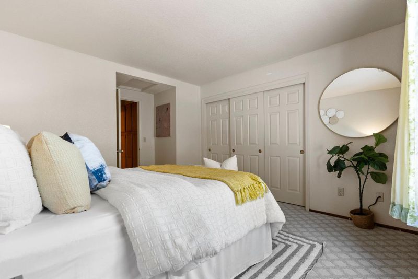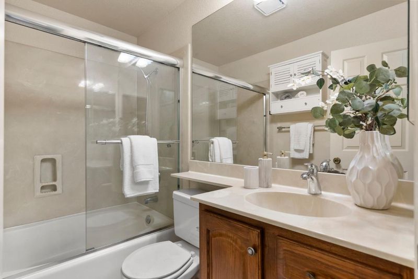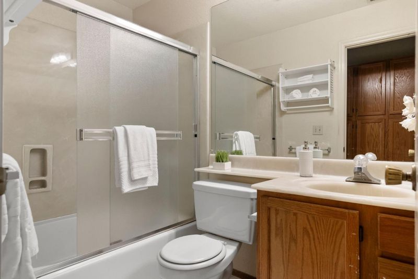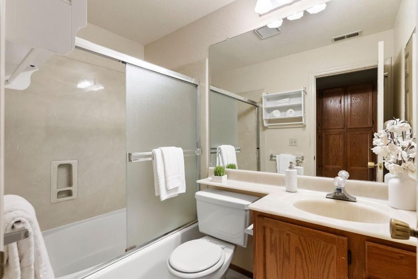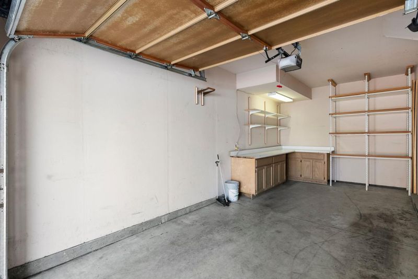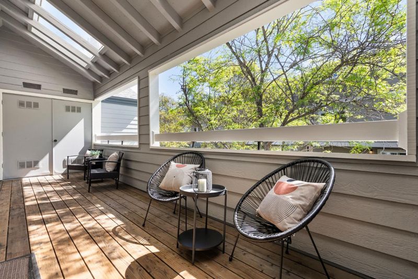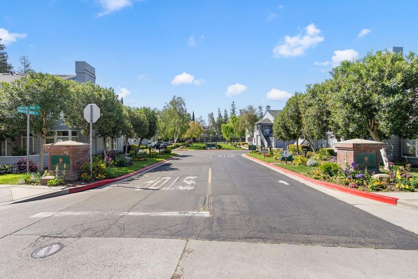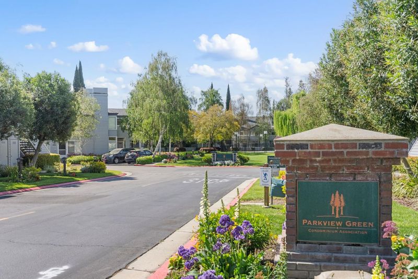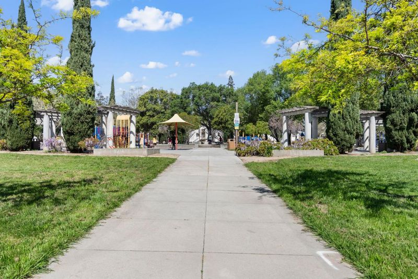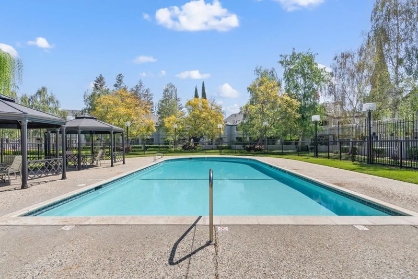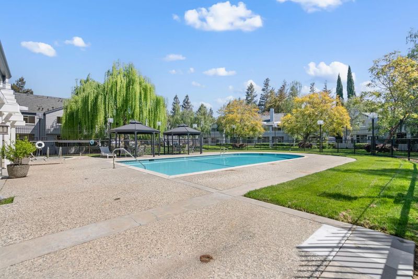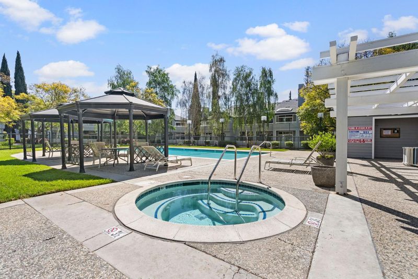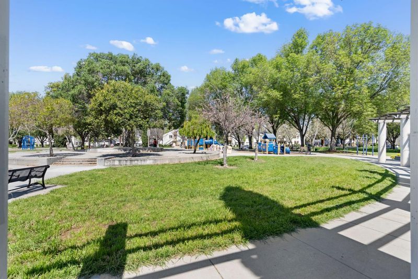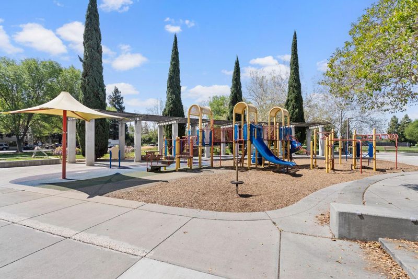
$859,900
1,092
SQ FT
$787
SQ/FT
1795 Parkview Green Circle
@ Lundy and Sierra - 5 - Berryessa, San Jose
- 2 Bed
- 2 Bath
- 1 Park
- 1,092 sqft
- SAN JOSE
-

-
Sat May 3, 2:00 pm - 4:00 pm
From 101/880, take exit to Brokaw, make right turn at Lundy Ave. From 680, take exit to Hostetter and make left turn at Lundy ave. Follow the Legend Realty & Finance Group sign. It is next to Townsend park
-
Sun May 4, 2:00 pm - 4:00 pm
From 101/880, take exit to Brokaw, make right turn at Lundy Ave. From 680, take exit to Hostetter and make left turn at Lundy ave. Follow the Legend Realty & Finance Group sign. It is next to Townsend park
Welcome to this beautifully updated and spacious 2-bedroom, 2-bath condo designed for comfort and style. You'll love the bright, open floor plan featuring soaring vaulted ceilings, fresh interior paint, and brand-new ceramic flooring. The kitchen shines with newly painted cabinets, and the attached garage adds everyday convenience. Relax on the large private balcony with serene greenbelt views perfect for morning coffee or unwinding after a long day. Located in the sought-after Parkview Green community, this home is tucked away in a quiet, lushly landscaped setting with access to premium amenities including a pool, spa, gym, and clubhouse. HOA fees include water, trash, exterior and common area maintenance, and insurance giving you peace of mind and easy living. Unbeatable location: Just minutes to 680/880/101 freeways, walking distance to Ranch 99, Costco, tennis courts, golf course, and Townsend Park. Don't miss your chance to own this move-in-ready gem in one of the area's most desirable neighborhoods!
- Days on Market
- 16 days
- Current Status
- Active
- Original Price
- $859,900
- List Price
- $859,900
- On Market Date
- Apr 17, 2025
- Property Type
- Condominium
- Area
- 5 - Berryessa
- Zip Code
- 95131
- MLS ID
- ML82002937
- APN
- 241-34-006
- Year Built
- 1988
- Stories in Building
- 1
- Possession
- Unavailable
- Data Source
- MLSL
- Origin MLS System
- MLSListings, Inc.
Vinci Park Elementary School
Public K-5 Elementary
Students: 564 Distance: 0.5mi
Trinity Christian School
Private 1-12 Religious, Coed
Students: 27 Distance: 0.5mi
Challenger - Berryessa
Private PK-8 Coed
Students: 764 Distance: 0.9mi
San Jose Conservation Corps Charter School
Charter 12 Secondary, Yr Round
Students: 214 Distance: 0.9mi
Santa Clara County Special Education School
Public PK-12 Special Education
Students: 1190 Distance: 1.0mi
Opportunity Youth Academy
Charter 9-12
Students: 291 Distance: 1.0mi
- Bed
- 2
- Bath
- 2
- Showers over Tubs - 2+, Tile
- Parking
- 1
- Attached Garage
- SQ FT
- 1,092
- SQ FT Source
- Unavailable
- Kitchen
- Cooktop - Electric, Countertop - Other, Dishwasher, Garbage Disposal, Hood Over Range, Microwave, Oven Range - Electric, Pantry, Refrigerator
- Cooling
- Central AC
- Dining Room
- Breakfast Bar, Dining Area
- Disclosures
- NHDS Report
- Family Room
- No Family Room
- Flooring
- Carpet, Tile
- Foundation
- Concrete Slab
- Fire Place
- Gas Starter, Living Room
- Heating
- Central Forced Air - Gas
- Laundry
- Washer / Dryer
- * Fee
- $514
- Name
- Community Management Services
- *Fee includes
- Common Area Electricity, Common Area Gas, Exterior Painting, Fencing, Garbage, Insurance - Common Area, Insurance - Liability, Landscaping / Gardening, Maintenance - Common Area, Maintenance - Exterior, Maintenance - Road, Management Fee, Pool, Spa, or Tennis, Roof, and Water
MLS and other Information regarding properties for sale as shown in Theo have been obtained from various sources such as sellers, public records, agents and other third parties. This information may relate to the condition of the property, permitted or unpermitted uses, zoning, square footage, lot size/acreage or other matters affecting value or desirability. Unless otherwise indicated in writing, neither brokers, agents nor Theo have verified, or will verify, such information. If any such information is important to buyer in determining whether to buy, the price to pay or intended use of the property, buyer is urged to conduct their own investigation with qualified professionals, satisfy themselves with respect to that information, and to rely solely on the results of that investigation.
School data provided by GreatSchools. School service boundaries are intended to be used as reference only. To verify enrollment eligibility for a property, contact the school directly.
