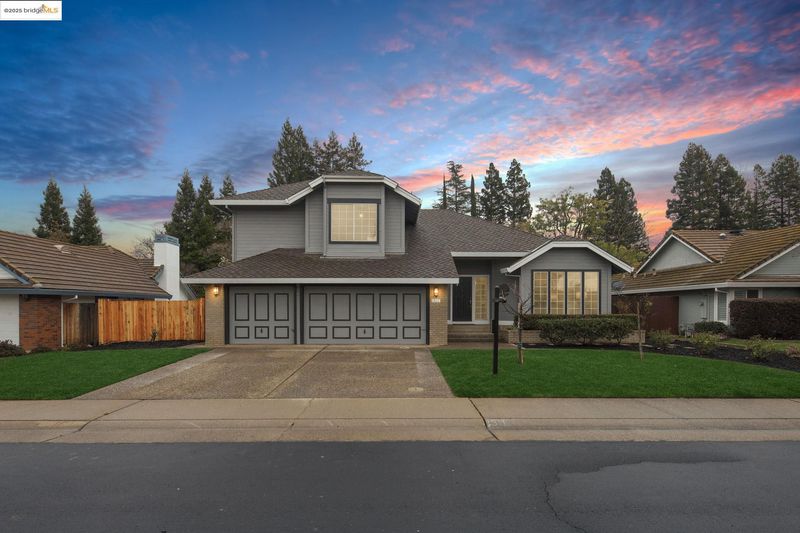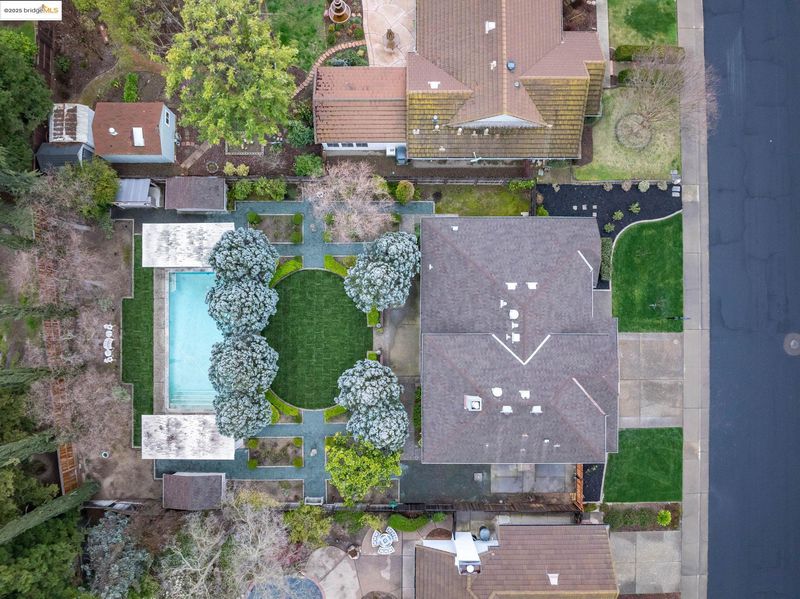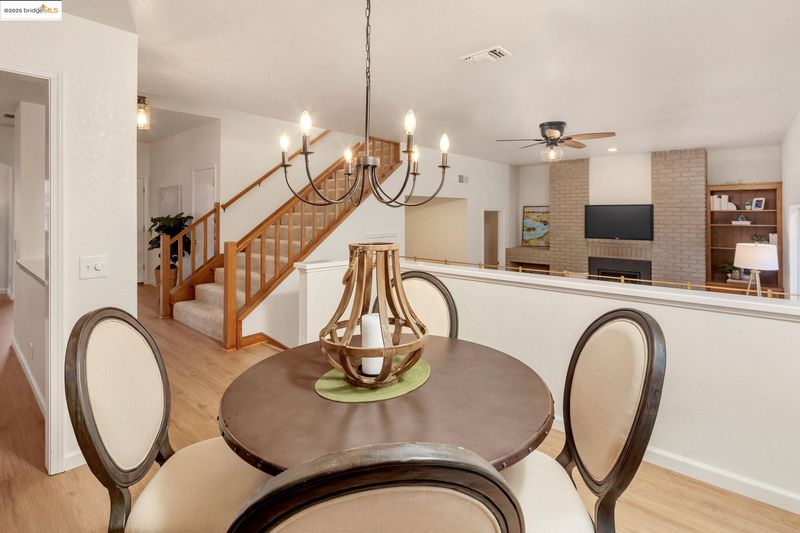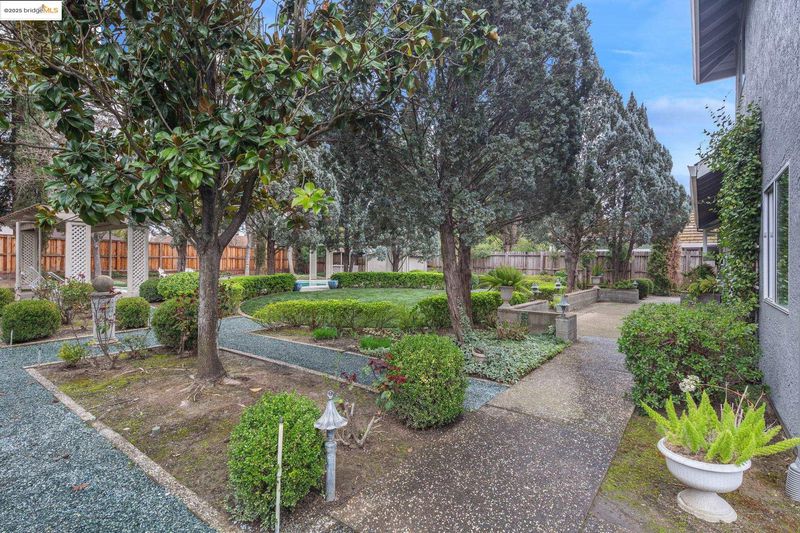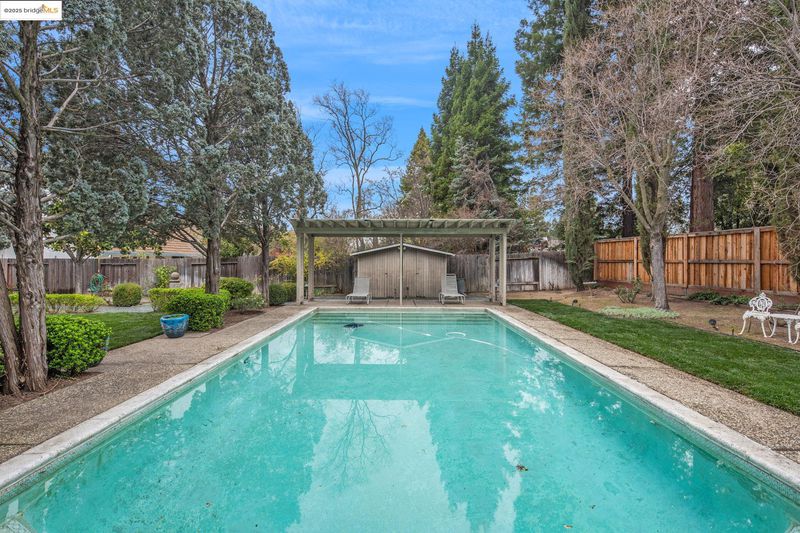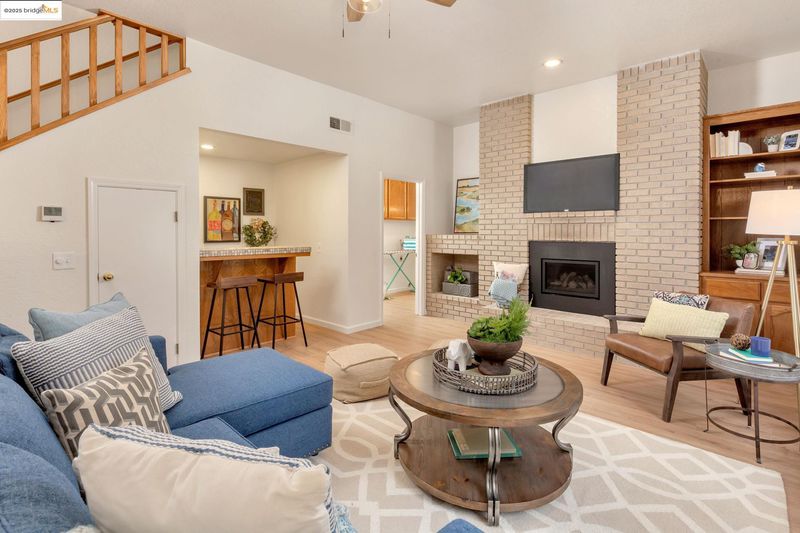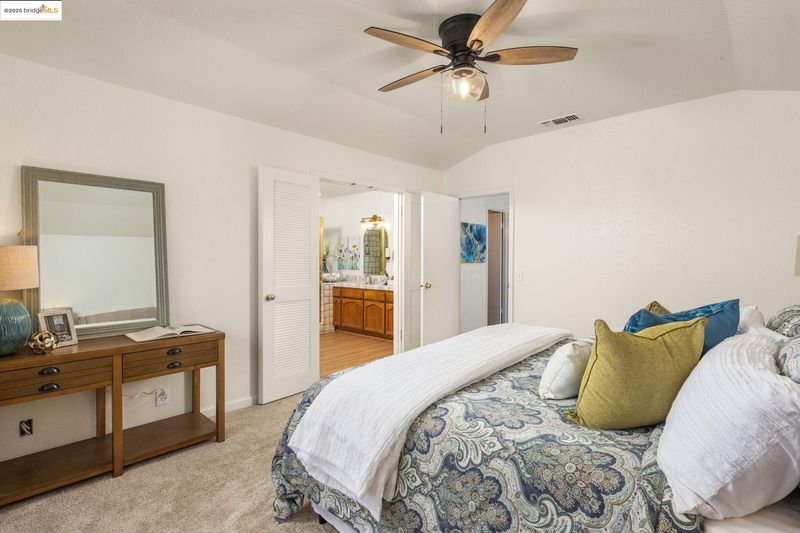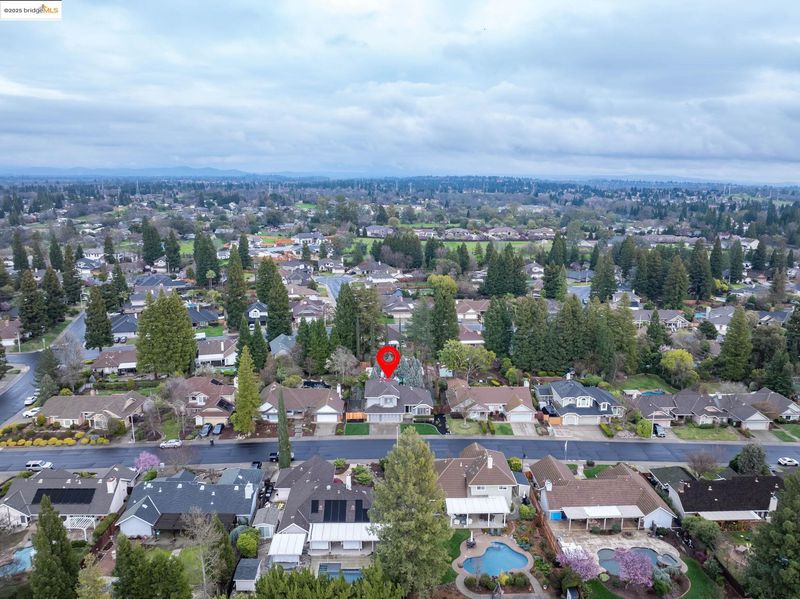
$869,900
2,243
SQ FT
$388
SQ/FT
1307 Meadowvista Way
@ Valley Forge - Not Listed, Roseville
- 4 Bed
- 3 Bath
- 3 Park
- 2,243 sqft
- Roseville
-

-
Sat Oct 4, 12:00 pm - 3:00 pm
Step into timeless elegance with this beautifully reimagined split-level stunner in the highly desirable Heritage Oaks neighborhood of Roseville. With a hint of Old Hollywood glamour, this 4-bedroom, 3-bathroom home seamlessly blends classic charm with modern upgrades—offering both style and substance on a generous .28-acre lot.
Entertainer's Dream! Step into timeless elegance with this beautifully reimagined split-level stunner in the highly desirable Heritage Oaks neighborhood of Roseville. With a hint of Old Hollywood glamour, this spacious 4-bedroom, 3-bathroom home seamlessly blends classic charm with modern upgrades—offering both style & substance on a generous .28-acre lot. 4 spacious bedrooms, including a full bed & bath on the main level—perfect for guests or multi-gen living All new designer paint, luxury flooring, & custom lighting throughout Bright and efficient Low E glass windows flood the home with natural light while keeping energy costs down Oversized 3-car garage with ample storage & workspace. RV Access—bring your toys, there's room to park them! Sparkling in-ground pool surrounded by a lush, fully landscaped yard—an entertainer’s dream! From the moment you enter, the home exudes a sophisticated warmth, with elegant finishes and thoughtful details at every turn. Whether you're hosting a sunset soirée by the pool or enjoying a quiet evening in the open-concept living space, this home delivers on both style & class. Nestled in a serene, tree-lined neighborhood with top-rated schools, parks, trails, & shopping just minutes away, this is the lifestyle upgrade you've been waiting for
- Current Status
- New
- Original Price
- $869,900
- List Price
- $869,900
- On Market Date
- Oct 1, 2025
- Property Type
- Detached
- D/N/S
- Not Listed
- Zip Code
- 95661
- MLS ID
- 41113397
- APN
- 468090011000
- Year Built
- 1984
- Stories in Building
- Unavailable
- Possession
- Close Of Escrow
- Data Source
- MAXEBRDI
- Origin MLS System
- DELTA
George Sargeant Elementary School
Public K-5 Elementary
Students: 444 Distance: 0.3mi
Granite Bay Montessori School
Private K-8 Montessori, Elementary, Middle, Coed
Students: 104 Distance: 0.7mi
Excelsior Elementary School
Public 4-6 Elementary
Students: 530 Distance: 0.9mi
Crestmont Elementary School
Public K-5 Elementary
Students: 491 Distance: 0.9mi
Maidu Elementary School
Public PK-3 Elementary
Students: 419 Distance: 1.0mi
Oakmont High School
Public 9-12 Secondary
Students: 2044 Distance: 1.3mi
- Bed
- 4
- Bath
- 3
- Parking
- 3
- Attached, Int Access From Garage, Side Yard Access, Garage Faces Front, Garage Door Opener
- SQ FT
- 2,243
- SQ FT Source
- Assessor Auto-Fill
- Lot SQ FT
- 12,357.0
- Lot Acres
- 0.28 Acres
- Pool Info
- In Ground, Pool Sweep, Outdoor Pool
- Kitchen
- Dishwasher, Electric Range, Plumbed For Ice Maker, Microwave, Oven, Gas Water Heater, Breakfast Bar, Tile Counters, Eat-in Kitchen, Electric Range/Cooktop, Disposal, Ice Maker Hookup, Oven Built-in
- Cooling
- Ceiling Fan(s), Central Air, Whole House Fan
- Disclosures
- Nat Hazard Disclosure
- Entry Level
- Exterior Details
- Back Yard, Front Yard, Garden/Play, Side Yard, Sprinklers Automatic, Sprinklers Front, Sprinklers Side, Storage, Garden, Landscape Back, Landscape Front, Private Entrance
- Flooring
- Laminate, Carpet
- Foundation
- Fire Place
- Family Room, Gas
- Heating
- Forced Air, Natural Gas
- Laundry
- 220 Volt Outlet, Hookups Only, Laundry Room
- Upper Level
- 3 Bedrooms, 2 Baths
- Main Level
- Main Entry
- Possession
- Close Of Escrow
- Basement
- Crawl Space
- Architectural Style
- Traditional
- Non-Master Bathroom Includes
- Shower Over Tub, Stall Shower, Tile, Double Vanity, Dual Flush Toilet, Window
- Construction Status
- Existing
- Additional Miscellaneous Features
- Back Yard, Front Yard, Garden/Play, Side Yard, Sprinklers Automatic, Sprinklers Front, Sprinklers Side, Storage, Garden, Landscape Back, Landscape Front, Private Entrance
- Location
- Level, Premium Lot, Secluded, Back Yard, Front Yard, Landscaped, Sprinklers In Rear
- Roof
- Composition Shingles
- Water and Sewer
- Public
- Fee
- Unavailable
MLS and other Information regarding properties for sale as shown in Theo have been obtained from various sources such as sellers, public records, agents and other third parties. This information may relate to the condition of the property, permitted or unpermitted uses, zoning, square footage, lot size/acreage or other matters affecting value or desirability. Unless otherwise indicated in writing, neither brokers, agents nor Theo have verified, or will verify, such information. If any such information is important to buyer in determining whether to buy, the price to pay or intended use of the property, buyer is urged to conduct their own investigation with qualified professionals, satisfy themselves with respect to that information, and to rely solely on the results of that investigation.
School data provided by GreatSchools. School service boundaries are intended to be used as reference only. To verify enrollment eligibility for a property, contact the school directly.
