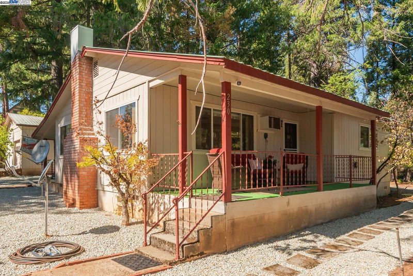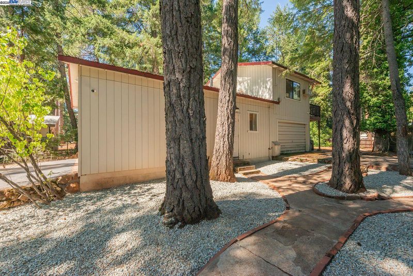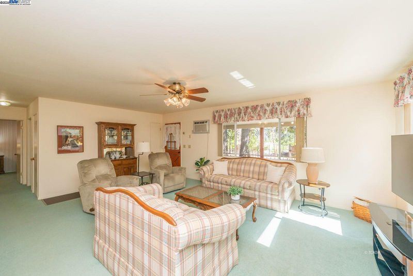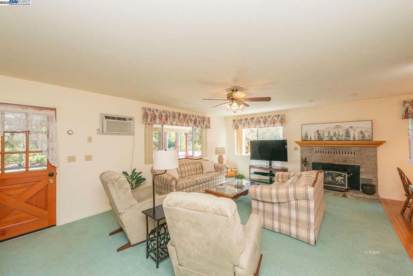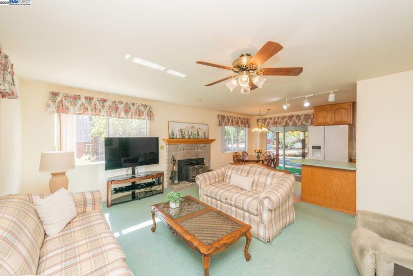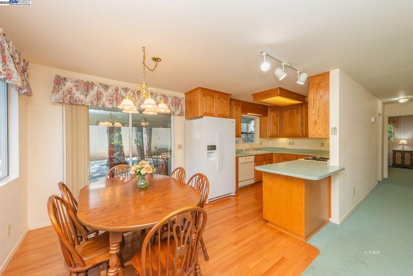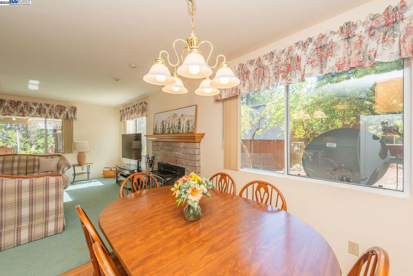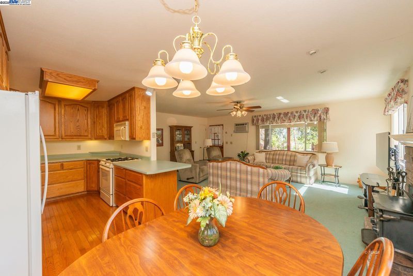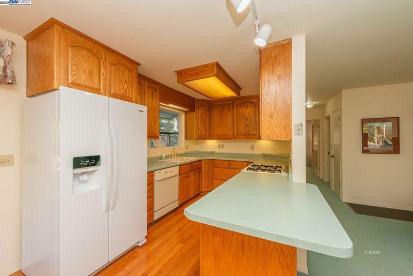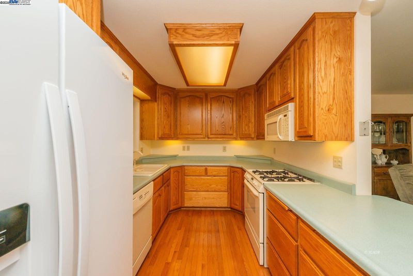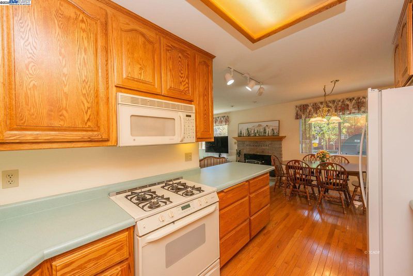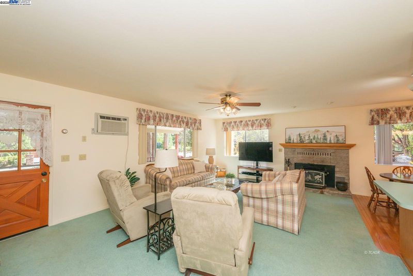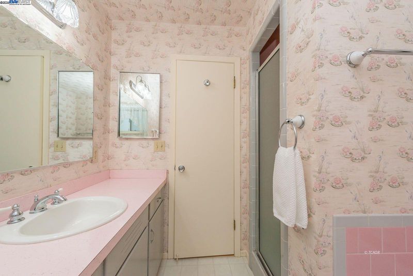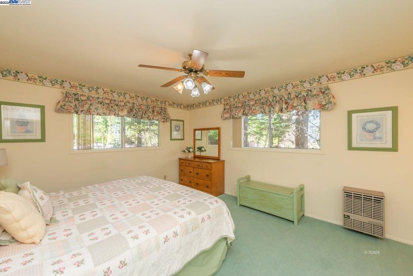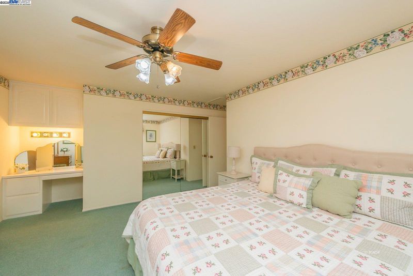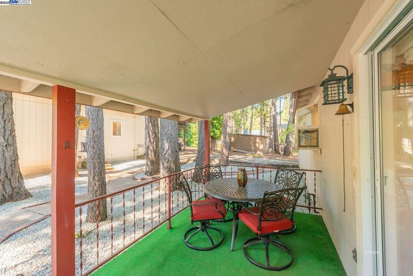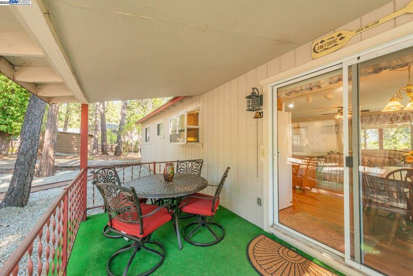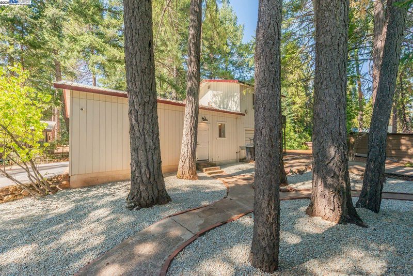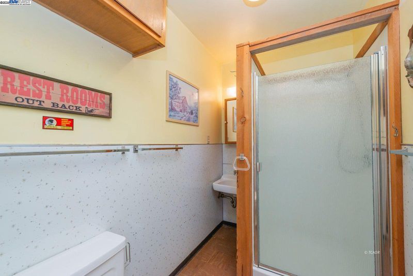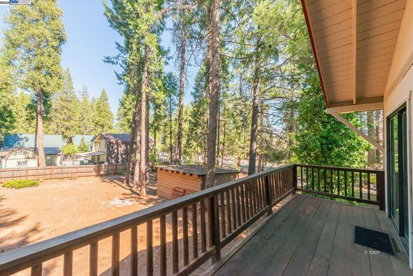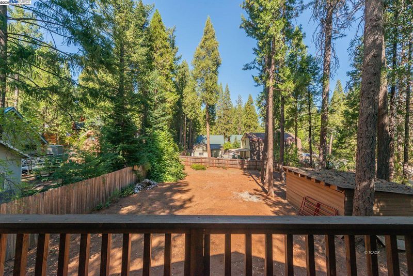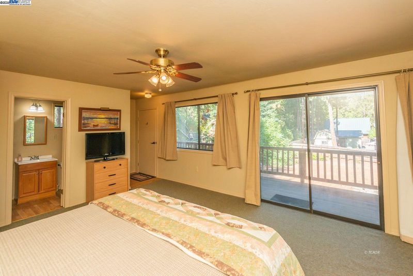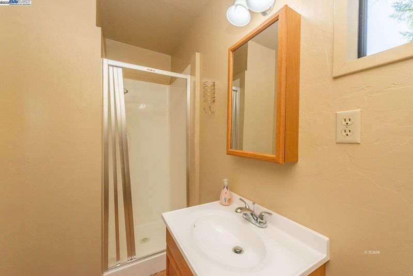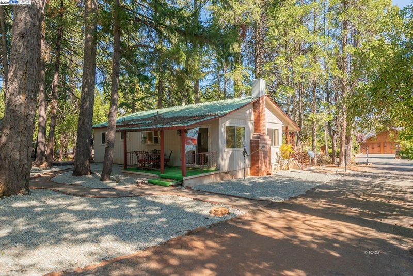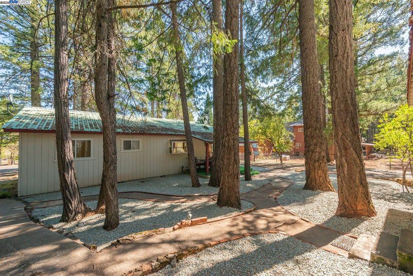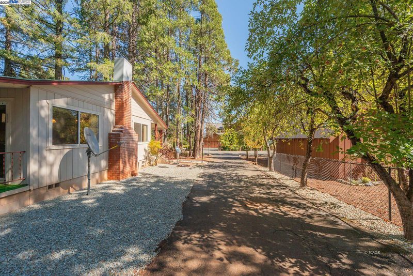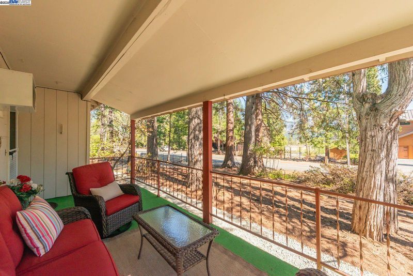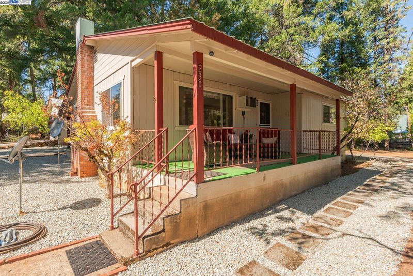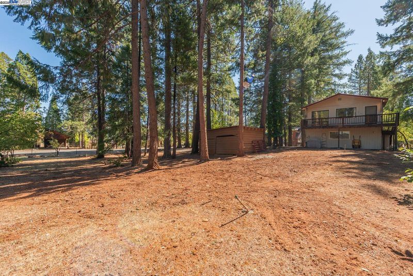
$399,000
1,393
SQ FT
$286
SQ/FT
230 Lakeview Dr
@ Airport Dr. - None, Trinity Center
- 3 Bed
- 3 Bath
- 4 Park
- 1,393 sqft
- Trinity Center
-

This well-maintained property offers a 2-bedroom, 1-bath main home with approximately 993 sq. ft. of living space, built in 1965, plus a bonus living area above the garage and a separate vacant parcel next door - all in one incredible package! Main Home Features: Beautiful oak hardwood floors in the kitchen & dining, Kitchen with oak cabinetry, Large front windows in the living room, filling the home with light, Tiled shower in bathroom, Heating options include a diesel heater and a propane heater in the main bedroom, Covered front and back porches for year-round enjoyment. Bonus Space Above Garage: Approx. 400 sq. ft. bonus room with its own bathroom, heat & cooling, Slider to the front deck, perfect for guests, a studio, or home office. Garage & Extra Amenities: Oversized 4-car garage with space for a boat, Laundry area and an additional full bathroom in the garage. Property is fully fenced with fruit trees and views of Trinity Lake. Extra Parcel Included: Comes with an adjoining 0.24-acre vacant lot, giving you added privacy, room to expand, or potential investment opportunities. This property is truly versatile-perfect for full-time living, a vacation retreat, or multi-use living.
- Current Status
- New
- Original Price
- $399,000
- List Price
- $399,000
- On Market Date
- Sep 30, 2025
- Property Type
- Detached
- D/N/S
- None
- Zip Code
- 96091
- MLS ID
- 41113185
- APN
- 007570018,019
- Year Built
- 1965
- Stories in Building
- 1
- Possession
- Close Of Escrow
- Data Source
- MAXEBRDI
- Origin MLS System
- BAY EAST
Trinity Center Elementary
Public K-8 Elementary
Students: 14 Distance: 0.6mi
Coffee Creek Elementary School
Public K-8 Elementary
Students: 9 Distance: 7.2mi
Nawa Academy
Private 8-12 Special Education Program, Secondary, Boarding, Nonprofit
Students: 24 Distance: 14.3mi
French Gulch-Whiskeytown Elementary School
Public K-8 Elementary
Students: 23 Distance: 19.1mi
Lewiston Elementary School
Public K-8 Elementary
Students: 59 Distance: 20.4mi
Trinity County Special Education School
Public K-12 Special Education
Students: 1 Distance: 21.3mi
- Bed
- 3
- Bath
- 3
- Parking
- 4
- Detached, Drive Through, Off Street, RV/Boat Parking, Workshop in Garage, Boat, Garage Door Opener
- SQ FT
- 1,393
- SQ FT Source
- Not Verified
- Lot SQ FT
- 22,651.0
- Lot Acres
- 0.52 Acres
- Pool Info
- None
- Kitchen
- Dishwasher, Gas Range, Microwave, Refrigerator, Gas Water Heater, Breakfast Bar, Laminate Counters, Disposal, Gas Range/Cooktop
- Cooling
- Wall/Window Unit(s)
- Disclosures
- Nat Hazard Disclosure
- Entry Level
- Exterior Details
- Back Yard, Front Yard, Landscape Back, Landscape Front, Yard Space
- Flooring
- Hardwood, Linoleum, Vinyl, Carpet
- Foundation
- Fire Place
- Insert, Living Room, Wood Stove Insert
- Heating
- Space Heater, Wood Stove
- Laundry
- Hookups Only, In Garage
- Main Level
- 2 Bedrooms, 2 Baths, Primary Bedrm Suite - 1, Laundry Facility, Main Entry
- Views
- Forest, Hills, Lake, Mountain(s), Trees/Woods
- Possession
- Close Of Escrow
- Architectural Style
- Traditional
- Construction Status
- Existing
- Additional Miscellaneous Features
- Back Yard, Front Yard, Landscape Back, Landscape Front, Yard Space
- Location
- Level, Back Yard, Front Yard, Landscaped, Wood
- Roof
- Metal
- Water and Sewer
- Storage Tank, Public, Water District
- Fee
- Unavailable
MLS and other Information regarding properties for sale as shown in Theo have been obtained from various sources such as sellers, public records, agents and other third parties. This information may relate to the condition of the property, permitted or unpermitted uses, zoning, square footage, lot size/acreage or other matters affecting value or desirability. Unless otherwise indicated in writing, neither brokers, agents nor Theo have verified, or will verify, such information. If any such information is important to buyer in determining whether to buy, the price to pay or intended use of the property, buyer is urged to conduct their own investigation with qualified professionals, satisfy themselves with respect to that information, and to rely solely on the results of that investigation.
School data provided by GreatSchools. School service boundaries are intended to be used as reference only. To verify enrollment eligibility for a property, contact the school directly.
