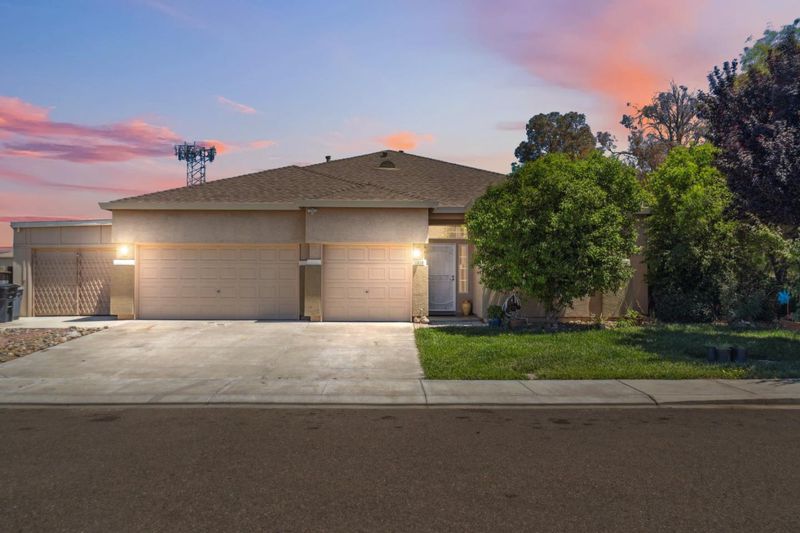
$525,000
2,352
SQ FT
$223
SQ/FT
13494 Las Flores Drive
@ w. Centinella - 20412 - Santa Nella, Gustine
- 4 Bed
- 3 Bath
- 3 Park
- 2,352 sqft
- GUSTINE
-

Located on a desirable corner lot, this 4bedroom, 3bathroom single-story home offers over 2,300 square feet of thoughtfully designed living space. With 10foot ceilings and a flowing open-concept layout, this home combines comfort and functionality for modern living. Property Highlights: Open-concept kitchen with upgraded cabinetry and ample storage; Spacious living and family rooms, perfect for entertaining; Primary suite with ensuite bath and generous walk-in closet; Guest suite with private bathroom, ideal for multigenerational living; Concrete-painted flooring throughout for easy maintenance; Tinted windows for enhanced energy efficiency; Indoor laundry room; 3car garage plus a 12x16 covered shop with roll-up doors; Drive-through backyard access; Large 15x45 covered patio, great for gatherings or relaxing outdoors; RV parking potential with side access gate. Centrally located with convenient access to HWY 33, HWY 152, and I-5. Whether you're upsizing or looking for space and storage, this home checks all the boxes. Lastly, Recreational: Just minutes from the San Luis Reservoir State Recreation Area, offering activities like boating, fishing, camping, hiking, and windsurfing amidst the picturesque grassy hills of the western San Joaquin Valley.
- Days on Market
- 37 days
- Current Status
- Contingent
- Sold Price
- Original Price
- $525,000
- List Price
- $525,000
- On Market Date
- May 19, 2025
- Contract Date
- Jun 25, 2025
- Close Date
- Jul 30, 2025
- Property Type
- Single Family Home
- Area
- 20412 - Santa Nella
- Zip Code
- 95322
- MLS ID
- ML82007536
- APN
- 373-010-014-000
- Year Built
- 2009
- Stories in Building
- 1
- Possession
- Unavailable
- COE
- Jul 30, 2025
- Data Source
- MLSL
- Origin MLS System
- MLSListings, Inc.
Romero Elementary School
Public K-5 Elementary
Students: 245 Distance: 0.0mi
Stone Hearth Academy
Private 1-12
Students: 6 Distance: 0.3mi
Volta Elementary School
Public K-6 Elementary, Yr Round
Students: 471 Distance: 5.1mi
Creekside Junior High
Public 7-8
Students: 905 Distance: 8.1mi
Valley Los Banos Community Day School
Public 6-12 Opportunity Community
Students: 86 Distance: 9.1mi
Henry Miller Elementary School
Public K-6 Elementary, Yr Round
Students: 872 Distance: 9.2mi
- Bed
- 4
- Bath
- 3
- Double Sinks, Showers over Tubs - 2+, Stall Shower, Tub in Primary Bedroom
- Parking
- 3
- Attached Garage, Room for Oversized Vehicle
- SQ FT
- 2,352
- SQ FT Source
- Unavailable
- Lot SQ FT
- 8,186.0
- Lot Acres
- 0.187925 Acres
- Kitchen
- Countertop - Tile, Dishwasher, Garbage Disposal, Microwave, Pantry
- Cooling
- Central AC
- Dining Room
- Breakfast Bar, Eat in Kitchen
- Disclosures
- Natural Hazard Disclosure
- Family Room
- Kitchen / Family Room Combo
- Flooring
- Carpet, Concrete, Laminate
- Foundation
- Concrete Slab
- Heating
- Central Forced Air
- Laundry
- In Utility Room
- Fee
- Unavailable
MLS and other Information regarding properties for sale as shown in Theo have been obtained from various sources such as sellers, public records, agents and other third parties. This information may relate to the condition of the property, permitted or unpermitted uses, zoning, square footage, lot size/acreage or other matters affecting value or desirability. Unless otherwise indicated in writing, neither brokers, agents nor Theo have verified, or will verify, such information. If any such information is important to buyer in determining whether to buy, the price to pay or intended use of the property, buyer is urged to conduct their own investigation with qualified professionals, satisfy themselves with respect to that information, and to rely solely on the results of that investigation.
School data provided by GreatSchools. School service boundaries are intended to be used as reference only. To verify enrollment eligibility for a property, contact the school directly.



