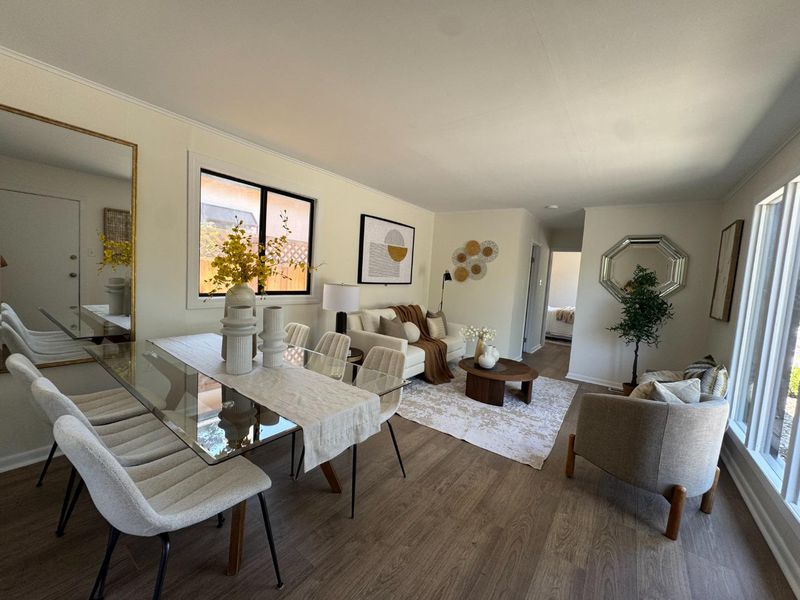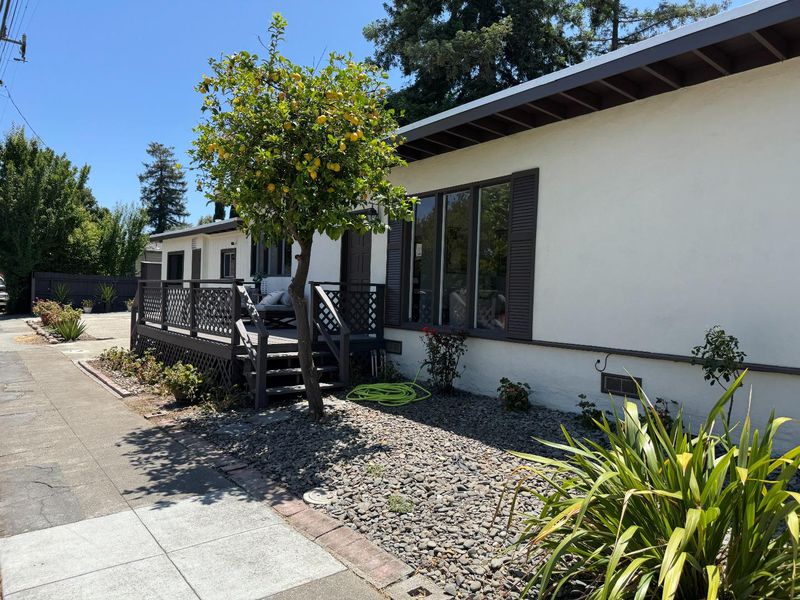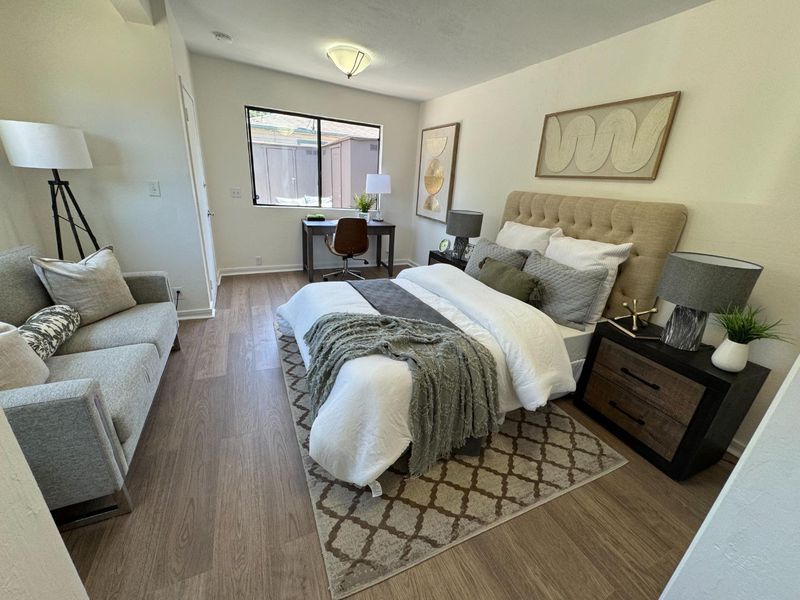
$939,000
1,015
SQ FT
$925
SQ/FT
1308 Oxford Street
@ Redwood - 333 - Central Park Etc., Redwood City
- 2 Bed
- 2 Bath
- 1 Park
- 1,015 sqft
- REDWOOD CITY
-

-
Sat Jun 21, 11:00 am - 1:00 pm
This beautifully updated 2-bedroom, 2-bathroom home is in vibrant, sunny Redwood City. With 1,015 sq ft move-in-ready house offers an ideal opportunity for first-time buyers, savvy investors, or anyone seeking a low-maintenance property. Freshly painted with new flooring throughout, this bright, open-concept LR/DR area creates a warm and inviting atmosphere perfect for relaxing and entertaining. Thoughtfully situated on a 3,000 sq ft lot, the home features two charming outdoor spaces ideal for dining, gardening, or enjoying the California sunshine. Each bedroom suite is positioned on opposite sides of the home, offering privacy and flexibility perfect for house sharing, remote work, or rental potential. One suite even features its own private entrance, and both have convenient access to the indoor laundry area. A spacious shed in the backyard provides generous storage. Nestled in an established neighborhood with a true sense of community, you will be just minutes from downtown Redwood City, local parks, Stanford University, major tech campuses, Caltrain, and key commuter routes. Enjoy easy access to top retailers like Target, Costco, Safeway, Whole Foods, and a wide array of dining and service options all within walking distance or a short drive.
- Days on Market
- 1 day
- Current Status
- Active
- Original Price
- $939,000
- List Price
- $939,000
- On Market Date
- Jun 19, 2025
- Property Type
- Single Family Home
- Area
- 333 - Central Park Etc.
- Zip Code
- 94061
- MLS ID
- ML82011698
- APN
- 059-036-040
- Year Built
- 1954
- Stories in Building
- 1
- Possession
- Unavailable
- Data Source
- MLSL
- Origin MLS System
- MLSListings, Inc.
Hawes Elementary School
Public K-5 Elementary, Yr Round
Students: 312 Distance: 0.3mi
Daytop Preparatory
Private 8-12 Special Education Program, Boarding And Day, Nonprofit
Students: NA Distance: 0.4mi
West Bay Christian Academy
Private K-8 Religious, Coed
Students: 102 Distance: 0.5mi
St. Pius Elementary School
Private K-8 Elementary, Religious, Coed
Students: 335 Distance: 0.6mi
John Gill Elementary School
Public K-5 Elementary, Yr Round
Students: 275 Distance: 0.7mi
Redeemer Lutheran School
Private K-8 Elementary, Religious, Coed
Students: 208 Distance: 0.7mi
- Bed
- 2
- Bath
- 2
- Shower over Tub - 1, Stall Shower
- Parking
- 1
- No Garage, On Street, Room for Oversized Vehicle, Uncovered Parking
- SQ FT
- 1,015
- SQ FT Source
- Unavailable
- Lot SQ FT
- 3,000.0
- Lot Acres
- 0.068871 Acres
- Kitchen
- Cooktop - Gas, Countertop - Quartz, Dishwasher, Microwave, Refrigerator
- Cooling
- None
- Dining Room
- Dining Area in Living Room, Eat in Kitchen
- Disclosures
- NHDS Report
- Family Room
- No Family Room
- Flooring
- Laminate
- Foundation
- Concrete Perimeter and Slab
- Heating
- Central Forced Air - Gas
- Laundry
- Inside, Washer / Dryer
- Fee
- Unavailable
MLS and other Information regarding properties for sale as shown in Theo have been obtained from various sources such as sellers, public records, agents and other third parties. This information may relate to the condition of the property, permitted or unpermitted uses, zoning, square footage, lot size/acreage or other matters affecting value or desirability. Unless otherwise indicated in writing, neither brokers, agents nor Theo have verified, or will verify, such information. If any such information is important to buyer in determining whether to buy, the price to pay or intended use of the property, buyer is urged to conduct their own investigation with qualified professionals, satisfy themselves with respect to that information, and to rely solely on the results of that investigation.
School data provided by GreatSchools. School service boundaries are intended to be used as reference only. To verify enrollment eligibility for a property, contact the school directly.







