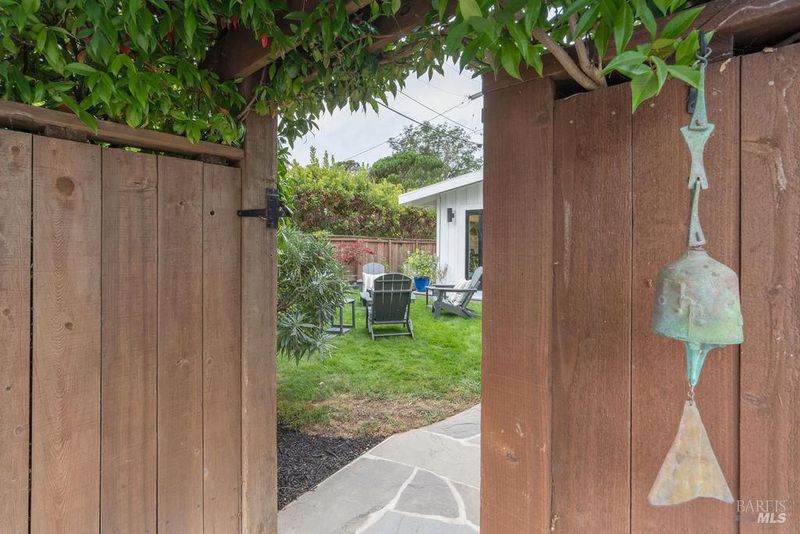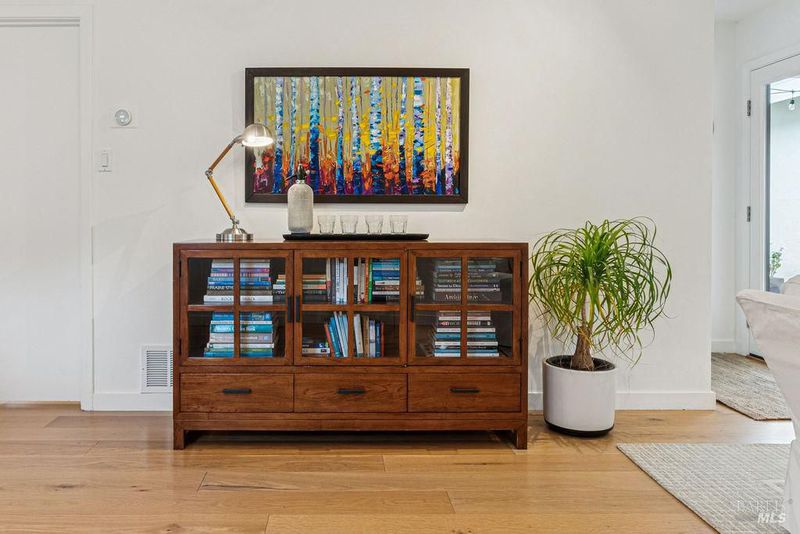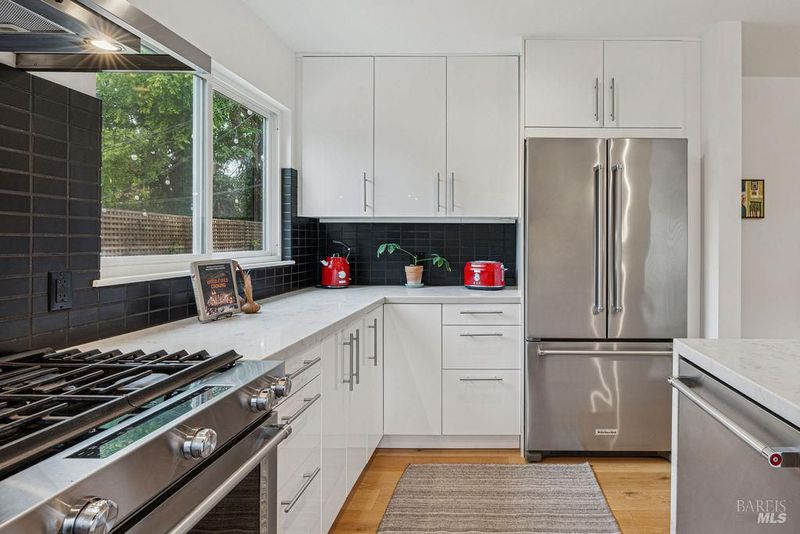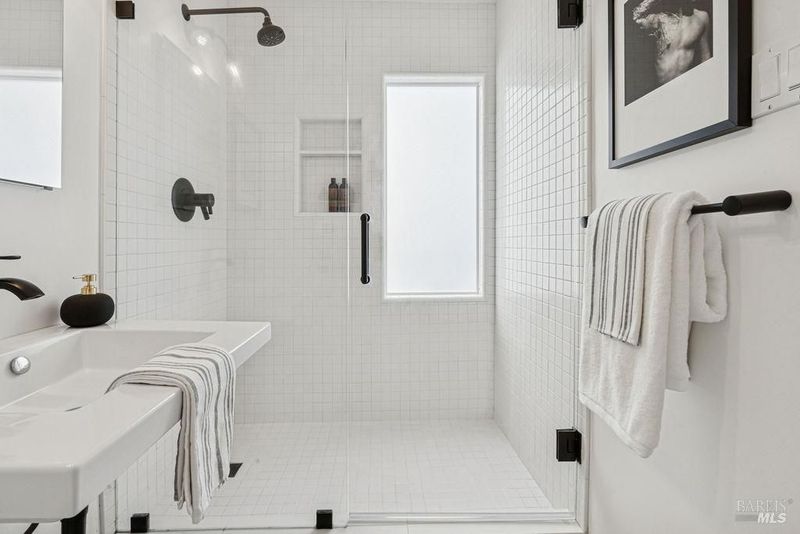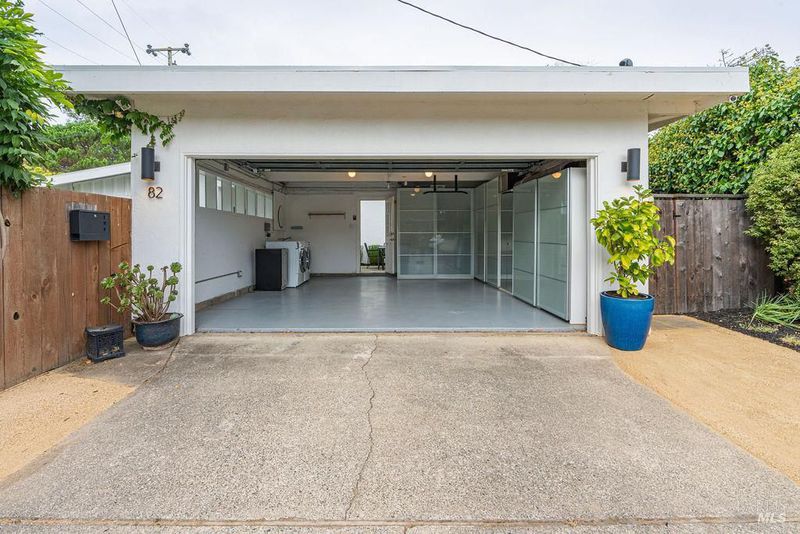
$1,595,000
1,216
SQ FT
$1,312
SQ/FT
82 Meadow Drive
@ Ashford - Mill Valley
- 3 Bed
- 2 Bath
- 4 Park
- 1,216 sqft
- Mill Valley
-

-
Sat Oct 4, 1:00 pm - 4:00 pm
Step into Alto Sutton living at its best! This 3BD/2BA single-level home welcomes you with a beautiful jasmine and wisteria arbor, open-concept style, and seamless indoor-outdoor flow. Enjoy a sunny yard with a bocce court and stone patio, a sleek quartz kitchen, and a spa-inspired primary suite. Close to the multi use path, Whole Foods, Farmers Market, and award winning schools, come see for yourself why this home is perfect for everyday comfort, entertaining, and making the most of Mill Valley living. 🌿🏡
-
Sun Oct 5, 1:00 pm - 4:00 pm
Step into Alto Sutton living at its best! This 3BD/2BA single-level home welcomes you with beautiful jasmine and wisteria arbor, open-concept style, and seamless indoor-outdoor flow. Enjoy a sunny yard with a bocce court and stone patio, a sleek quartz kitchen, and a spa-inspired primary suite. Close to the multi use path, Whole Foods, Farmers Market, and award winning schools, come see for yourself why this home is perfect for everyday comfort, entertaining, and making the most of Mill Valley living. 🌿🏡
Tucked in Mill Valley's Alto Sutton neighborhood, this single-level 3BD/2BA home pairs classic character with a modern refresh. The house welcomes you through a jasmine- and wisteria-covered arbor to a level lawn, landscaped gardens, and a stone patio; all inviting spaces for dining, playing, or relaxing outdoors. Inside, wide-plank wood floors, statement lighting, and playful wallpaper set a stylish tone. The open kitchen features quartz waterfall counters, floating shelves, stainless appliances, and a sleek backsplash. A brick fireplace adds warmth to the living room, where French doors lead directly to the private yard. The primary suite includes a walk-in tile shower with a spa-like feel. The fully fenced property also offers a newly added bocce court, perfect for casual evenings with friends, and a pristine garage with plenty of storage. With access to the Mill Valley - Sausalito Bike Path, Whole Foods, the farmers market, Community Center, Horse Hill, award-winning schools, and freeway proximity all nearby, this home blends everyday convenience with easy California living.
- Days on Market
- 1 day
- Current Status
- Active
- Original Price
- $1,595,000
- List Price
- $1,595,000
- On Market Date
- Oct 1, 2025
- Property Type
- Single Family Residence
- Area
- Mill Valley
- Zip Code
- 94941
- MLS ID
- 325086799
- APN
- 030-151-11
- Year Built
- 1953
- Stories in Building
- Unavailable
- Possession
- Close Of Escrow
- Data Source
- BAREIS
- Origin MLS System
Edna Maguire Elementary School
Public K-5 Elementary
Students: 536 Distance: 0.2mi
Ring Mountain Day School
Private K-8 Elementary, Nonprofit
Students: 80 Distance: 0.2mi
Mill Valley Middle School
Public 6-8 Middle
Students: 1039 Distance: 0.6mi
Tamalpais High School
Public 9-12 Secondary
Students: 1591 Distance: 0.9mi
Strawberry Point Elementary School
Public K-5 Elementary, Coed
Students: 327 Distance: 1.1mi
Mount Tamalpais School
Private K-8 Elementary, Coed
Students: 240 Distance: 1.2mi
- Bed
- 3
- Bath
- 2
- Parking
- 4
- Detached, Garage Door Opener, Garage Facing Front
- SQ FT
- 1,216
- SQ FT Source
- Assessor Auto-Fill
- Lot SQ FT
- 6,930.0
- Lot Acres
- 0.1591 Acres
- Kitchen
- Island, Island w/Sink, Quartz Counter
- Cooling
- None
- Dining Room
- Dining/Living Combo
- Living Room
- Deck Attached
- Foundation
- Slab
- Fire Place
- Brick, Gas Starter, Living Room
- Heating
- Central, Floor Furnace
- Laundry
- Dryer Included, In Garage, Washer Included
- Main Level
- Bedroom(s), Dining Room, Full Bath(s), Garage, Kitchen, Living Room, Primary Bedroom, Street Entrance
- Possession
- Close Of Escrow
- Fee
- $0
MLS and other Information regarding properties for sale as shown in Theo have been obtained from various sources such as sellers, public records, agents and other third parties. This information may relate to the condition of the property, permitted or unpermitted uses, zoning, square footage, lot size/acreage or other matters affecting value or desirability. Unless otherwise indicated in writing, neither brokers, agents nor Theo have verified, or will verify, such information. If any such information is important to buyer in determining whether to buy, the price to pay or intended use of the property, buyer is urged to conduct their own investigation with qualified professionals, satisfy themselves with respect to that information, and to rely solely on the results of that investigation.
School data provided by GreatSchools. School service boundaries are intended to be used as reference only. To verify enrollment eligibility for a property, contact the school directly.
