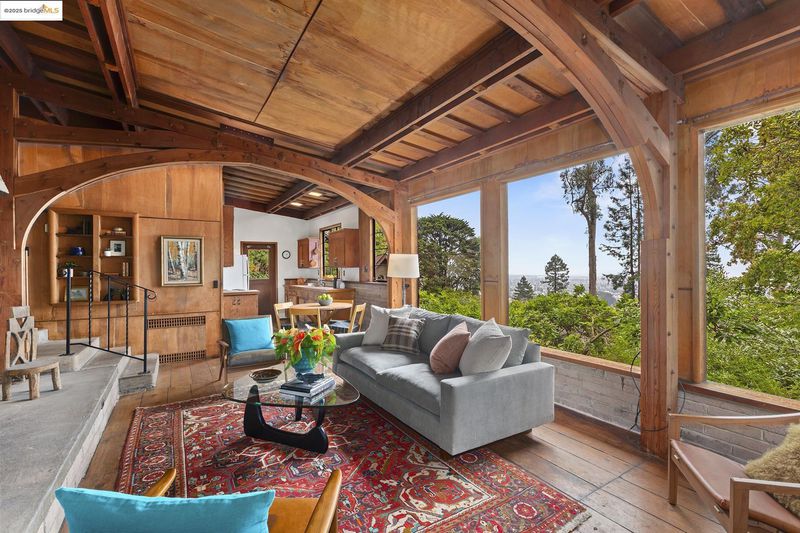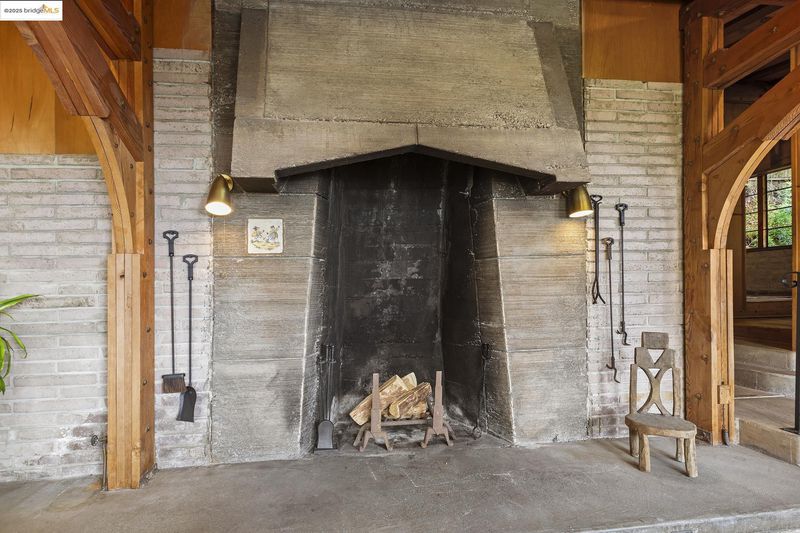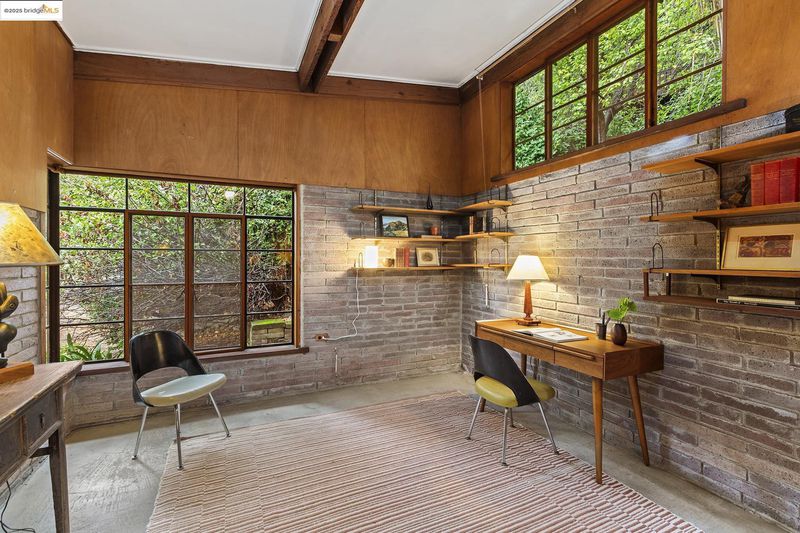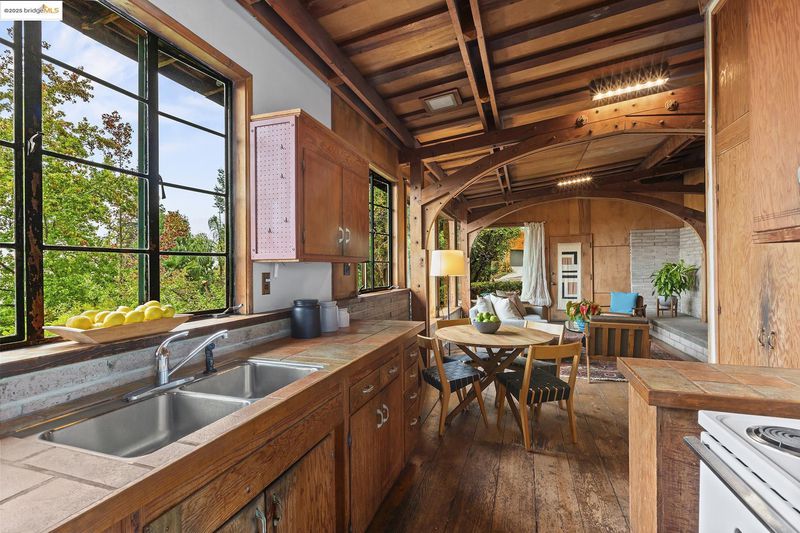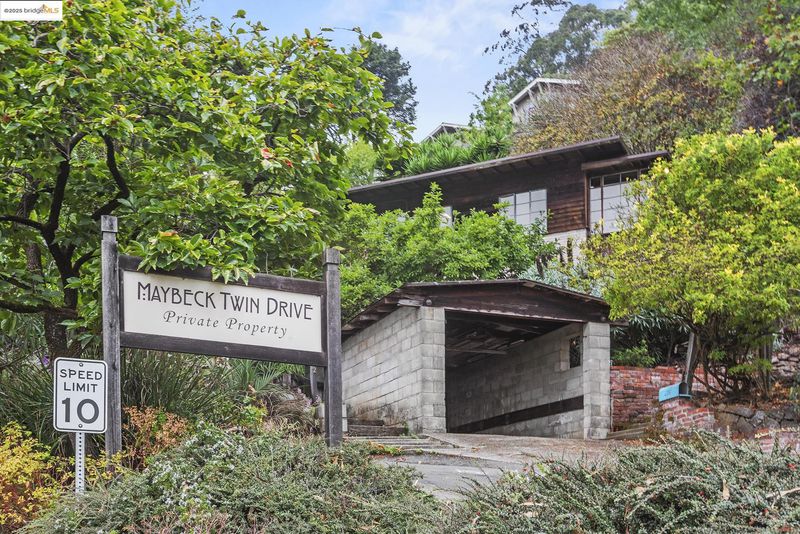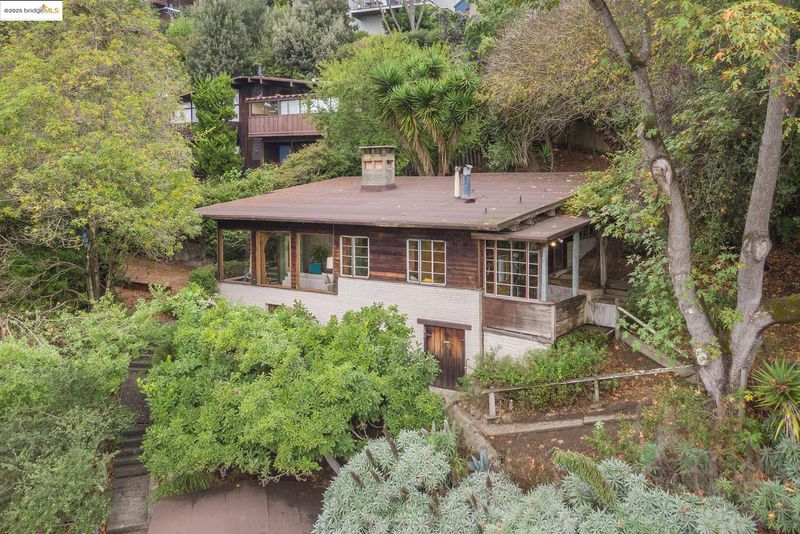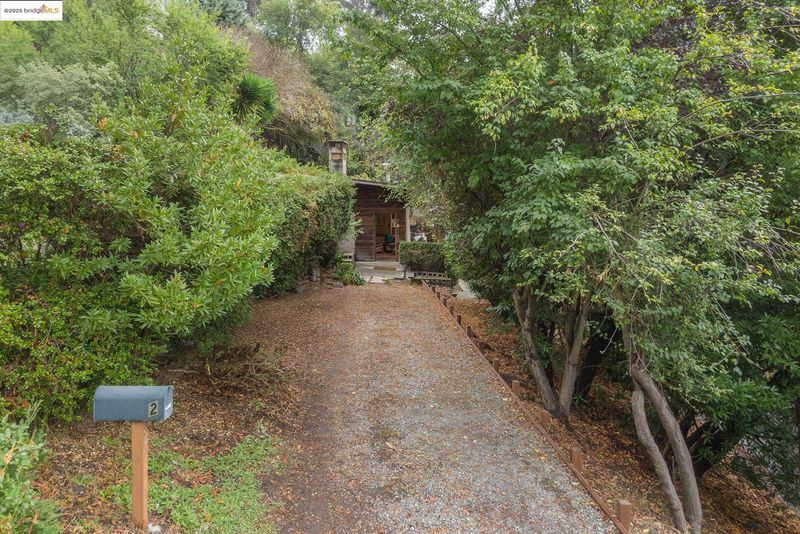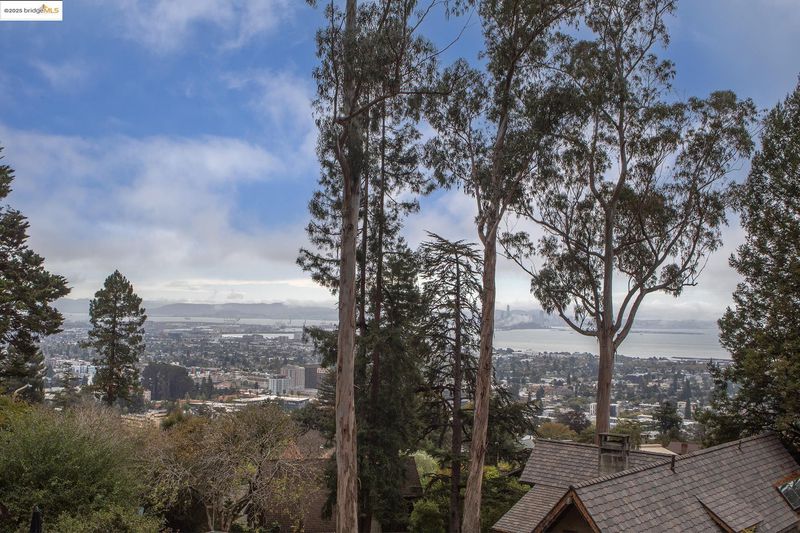
$1,200,000
1,109
SQ FT
$1,082
SQ/FT
2 Maybeck Twin Dr
@ Buena Vista Way - Berkeley Hills, Berkeley
- 2 Bed
- 1 Bath
- 1 Park
- 1,109 sqft
- Berkeley
-

NO OPEN HOUSES. VIEWABLE W/AGENTS. 2 Maybeck Twin Drive, known as Arillaga, is the last home Bernard Maybeck designed. Created in 1951 for his son and daughter-in-law, Wallen & Jacomena & built by Jacomena’s cousin Robert “Red” Kleyn-Schorel, this 2-bd, 1-ba residence rests on an expansive 10,434 sq ft lot in a private enclave, rich with architectural history. The home blends mid-century simplicity—low-slung lines, open glass windows, plywood & a flexible floor plan—with classic Maybeck elements, including steel windows, a striking raised-hearth fireplace & arched beams. Many original details remain intact: navy hatch cover flooring in the living room, Hawaiian sweet gum plywood ceilings, radiant heat in the concrete floors & a warm concrete hearth designed for gathering. Mostly in original condition, Arillaga is ready for thoughtful updating and offers tremendous potential to enhance its character. The property’s verdant setting includes Bay views that can be further opened with tree trimming & landscaping. A lower-level garage exists, though there is also the level-in driveway. Set on Maybeck Twin Drive, near North Berkeley shops, Arillaga offers architectural provenance, vintage charm & exciting possibilities in a nbrhd of landmark homes by renowned 20th-century architects.
- Current Status
- New
- Original Price
- $1,200,000
- List Price
- $1,200,000
- On Market Date
- Oct 1, 2025
- Property Type
- Detached
- D/N/S
- Berkeley Hills
- Zip Code
- 94708
- MLS ID
- 41113419
- APN
- 5822422534
- Year Built
- 1951
- Stories in Building
- 1
- Possession
- Close Of Escrow
- Data Source
- MAXEBRDI
- Origin MLS System
- Bridge AOR
Montessori Family School
Private PK-8 Preschool Early Childhood Center, Elementary, Coed
Students: 159 Distance: 0.6mi
Berkeley Rose Waldorf School
Private PK-5 Coed
Students: 145 Distance: 0.6mi
Oxford Elementary School
Public K-5 Elementary
Students: 302 Distance: 0.7mi
Oxford Elementary School
Public K-5 Elementary
Students: 281 Distance: 0.7mi
Cragmont Elementary School
Public K-5 Elementary
Students: 384 Distance: 0.8mi
Cragmont Elementary School
Public K-5 Elementary
Students: 377 Distance: 0.8mi
- Bed
- 2
- Bath
- 1
- Parking
- 1
- Detached
- SQ FT
- 1,109
- SQ FT Source
- Public Records
- Lot SQ FT
- 10,434.0
- Lot Acres
- 0.24 Acres
- Pool Info
- None
- Kitchen
- Electric Range, Tile Counters, Electric Range/Cooktop
- Cooling
- None
- Disclosures
- Nat Hazard Disclosure
- Entry Level
- Exterior Details
- Back Yard, Front Yard, Side Yard
- Flooring
- Concrete, Wood
- Foundation
- Fire Place
- Living Room, Raised Hearth, Wood Burning
- Heating
- Radiant
- Laundry
- Hookups Only
- Main Level
- 2 Bedrooms, 1 Bath
- Possession
- Close Of Escrow
- Architectural Style
- Craftsman, Mid Century Modern
- Construction Status
- Existing
- Additional Miscellaneous Features
- Back Yard, Front Yard, Side Yard
- Location
- Irregular Lot
- Roof
- Bitumen
- Water and Sewer
- Public
- Fee
- $600
MLS and other Information regarding properties for sale as shown in Theo have been obtained from various sources such as sellers, public records, agents and other third parties. This information may relate to the condition of the property, permitted or unpermitted uses, zoning, square footage, lot size/acreage or other matters affecting value or desirability. Unless otherwise indicated in writing, neither brokers, agents nor Theo have verified, or will verify, such information. If any such information is important to buyer in determining whether to buy, the price to pay or intended use of the property, buyer is urged to conduct their own investigation with qualified professionals, satisfy themselves with respect to that information, and to rely solely on the results of that investigation.
School data provided by GreatSchools. School service boundaries are intended to be used as reference only. To verify enrollment eligibility for a property, contact the school directly.
