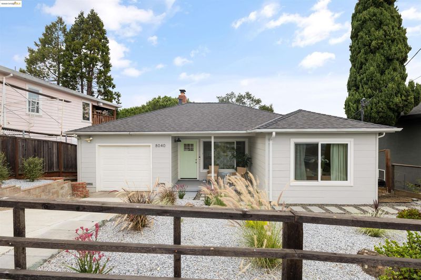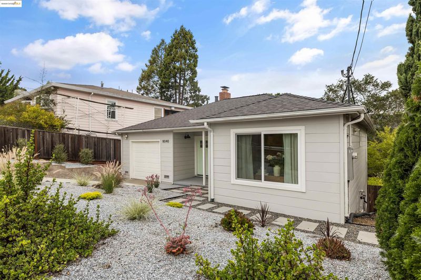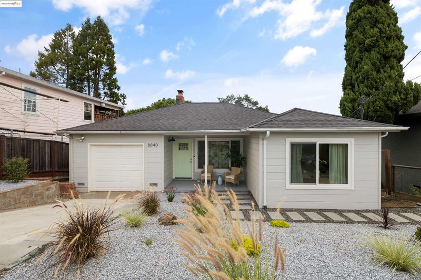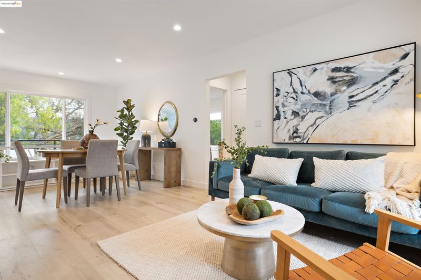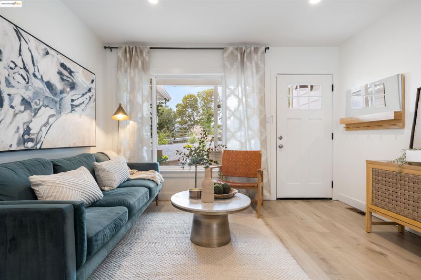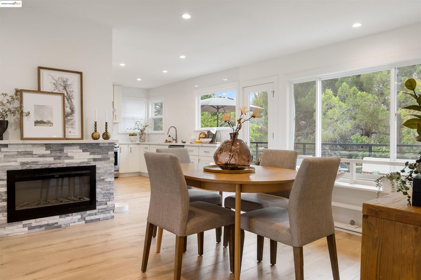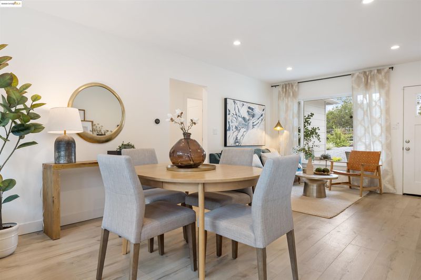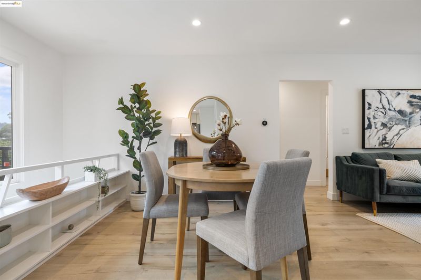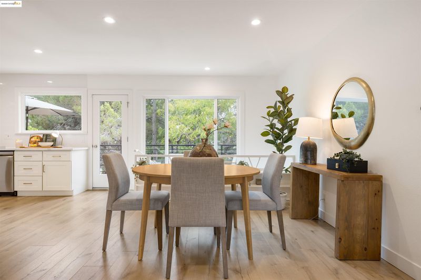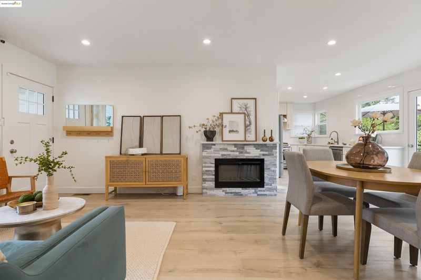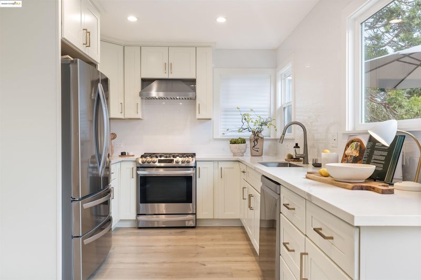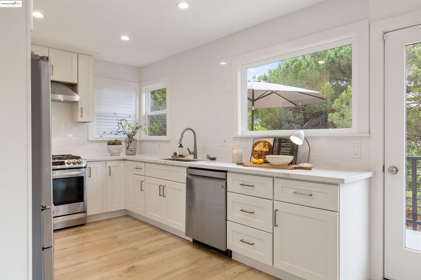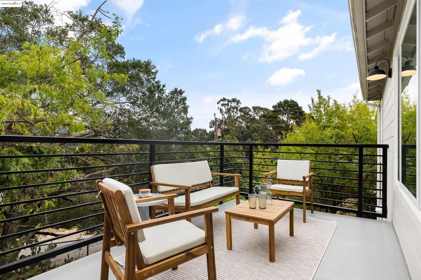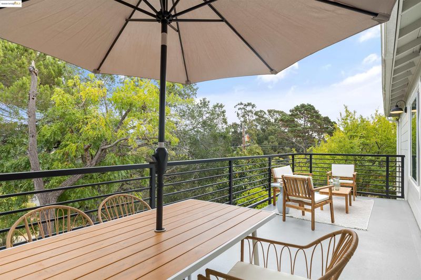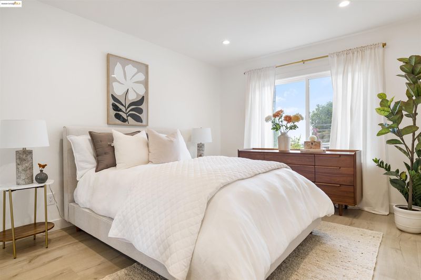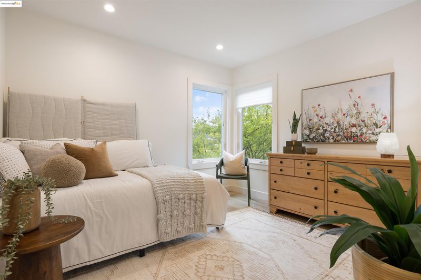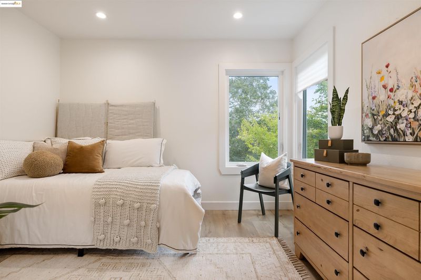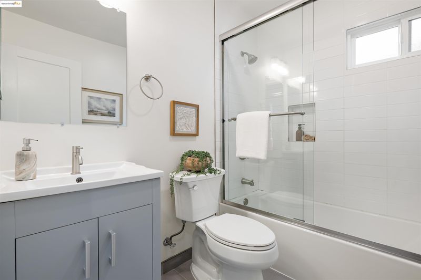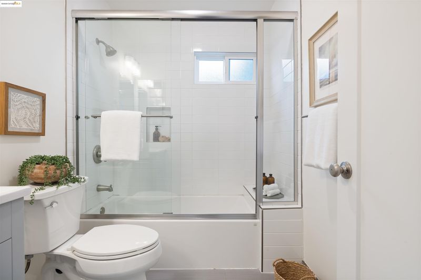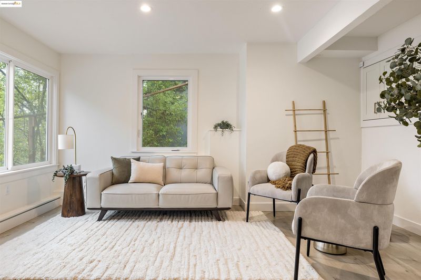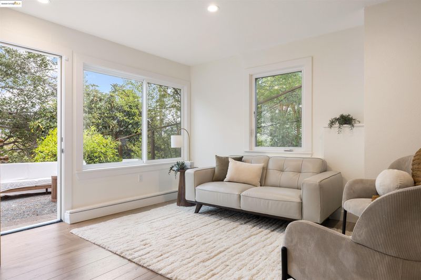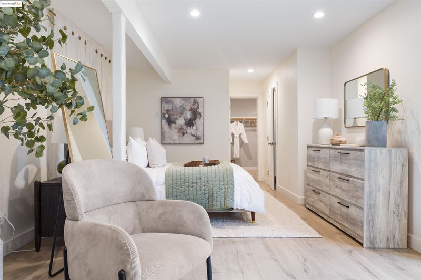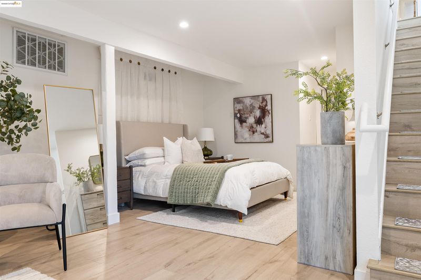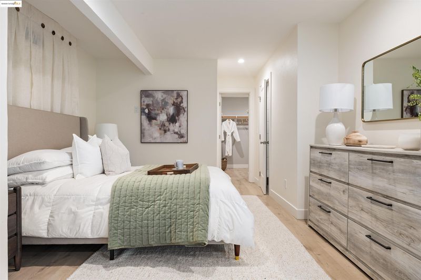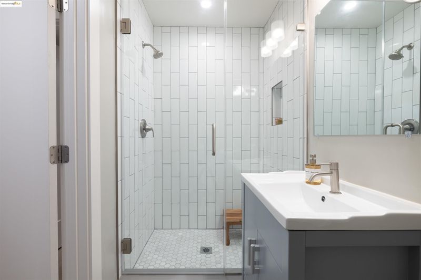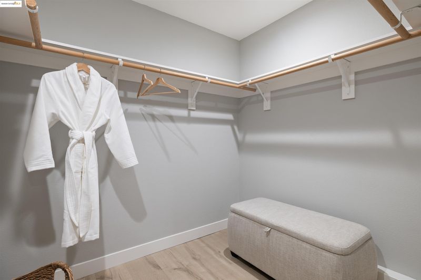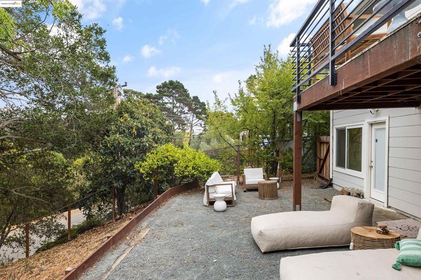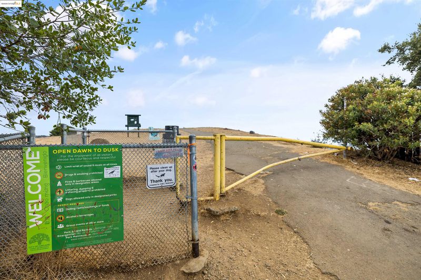
$925,000
1,474
SQ FT
$628
SQ/FT
8040 Crest
@ Sterling - King Estates, Oakland
- 3 Bed
- 2 Bath
- 1 Park
- 1,474 sqft
- Oakland
-

-
Sat Oct 4, 2:00 pm - 4:30 pm
Open House 2 - 4:30pm
-
Sun Oct 5, 2:00 pm - 4:30 pm
Open House 2 - 4:30pm
Perched atop the King Estates hills sits this 3 bedroom/2 bathroom, renovated mid-century property. The front door opens to beautiful natural lighting on the main level. The open floor plan provides a seamless transition from the living & dining areas to the kitchen and back patio for al fresco dining and entertaining. The spacious lower level bedroom has the versatility of a primary suite, home office or workout area. It includes an en-suite bathroom and walk-in closet. The expansive backyard is fenced and allows for plenty of room for the pets to roam while entertaining guests. Meet neighbors, connect with friends or make new ones along the extensive trails. With close proximity to the King Estates Open Park and partial Bay Views, this property is a dog lovers dream oasis. Doggie treats on me at the Open House!
- Current Status
- New
- Original Price
- $925,000
- List Price
- $925,000
- On Market Date
- Oct 1, 2025
- Property Type
- Detached
- D/N/S
- King Estates
- Zip Code
- 94605
- MLS ID
- 41113378
- APN
- Year Built
- 1949
- Stories in Building
- 2
- Possession
- Close Of Escrow
- Data Source
- MAXEBRDI
- Origin MLS System
- Bridge AOR
Bay Area Technology School
Charter 6-12 Secondary, Coed
Students: 299 Distance: 0.2mi
Rudsdale Continuation School
Public 9-12 Continuation
Students: 255 Distance: 0.2mi
Independent Study, Sojourner Truth School
Public K-12 Opportunity Community
Students: 166 Distance: 0.2mi
Parker Elementary School
Public K-8 Elementary
Students: 314 Distance: 0.4mi
Howard Elementary School
Public K-5 Elementary
Students: 194 Distance: 0.5mi
Castlemont High
Public 9-12
Students: 835 Distance: 0.6mi
- Bed
- 3
- Bath
- 2
- Parking
- 1
- Attached, Space Per Unit - 1, Garage Door Opener
- SQ FT
- 1,474
- SQ FT Source
- Public Records
- Lot SQ FT
- 5,950.0
- Lot Acres
- 0.14 Acres
- Pool Info
- None
- Kitchen
- Dishwasher, Gas Range, Free-Standing Range, Dryer, Washer, Gas Water Heater, 220 Volt Outlet, Stone Counters, Disposal, Gas Range/Cooktop, Range/Oven Free Standing
- Cooling
- None
- Disclosures
- Nat Hazard Disclosure
- Entry Level
- Exterior Details
- Back Yard, Yard Space
- Flooring
- Laminate, Tile
- Foundation
- Fire Place
- Electric, Insert
- Heating
- Forced Air, Fireplace Insert
- Laundry
- 220 Volt Outlet, Dryer, Gas Dryer Hookup, In Garage, Washer
- Main Level
- 2 Bedrooms, 1 Bath, Main Entry
- Possession
- Close Of Escrow
- Basement
- Crawl Space
- Architectural Style
- Mid Century Modern
- Construction Status
- Existing
- Additional Miscellaneous Features
- Back Yard, Yard Space
- Location
- Sloped Down
- Roof
- Composition Shingles
- Water and Sewer
- Public
- Fee
- Unavailable
MLS and other Information regarding properties for sale as shown in Theo have been obtained from various sources such as sellers, public records, agents and other third parties. This information may relate to the condition of the property, permitted or unpermitted uses, zoning, square footage, lot size/acreage or other matters affecting value or desirability. Unless otherwise indicated in writing, neither brokers, agents nor Theo have verified, or will verify, such information. If any such information is important to buyer in determining whether to buy, the price to pay or intended use of the property, buyer is urged to conduct their own investigation with qualified professionals, satisfy themselves with respect to that information, and to rely solely on the results of that investigation.
School data provided by GreatSchools. School service boundaries are intended to be used as reference only. To verify enrollment eligibility for a property, contact the school directly.
