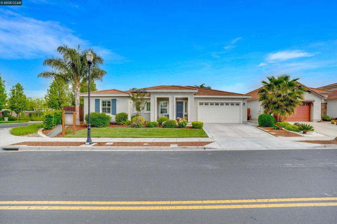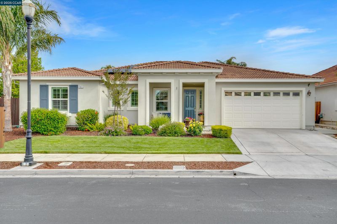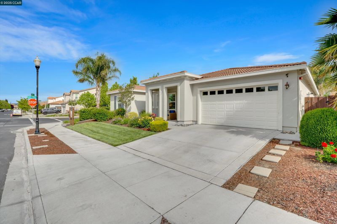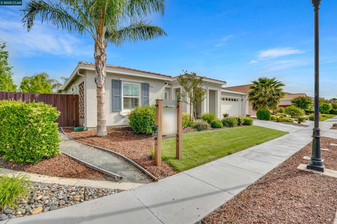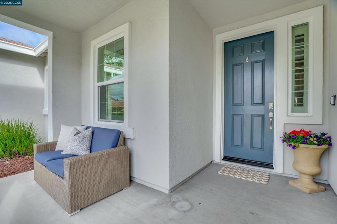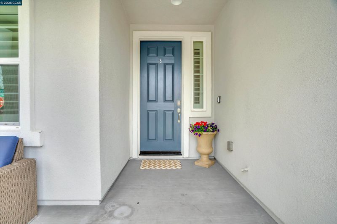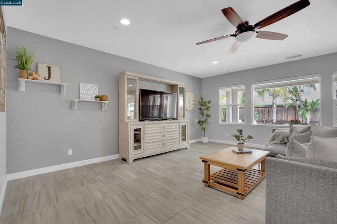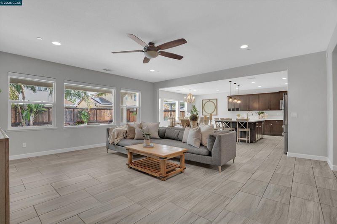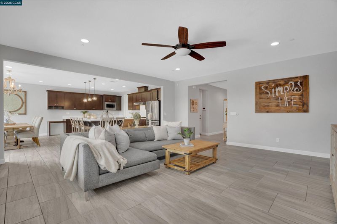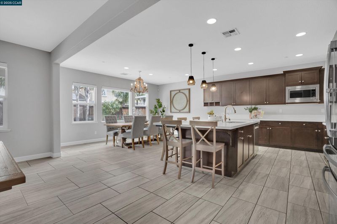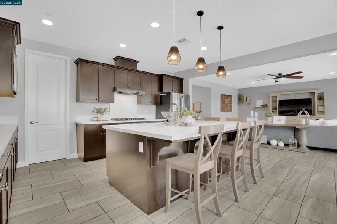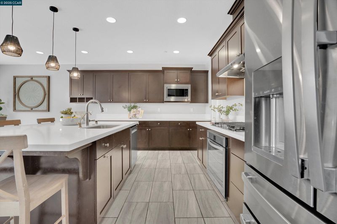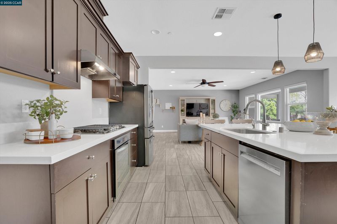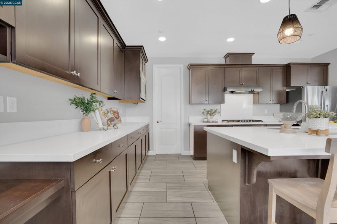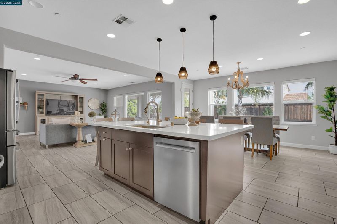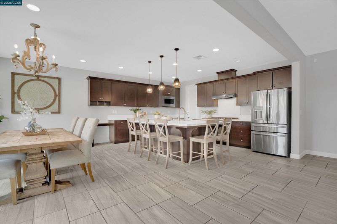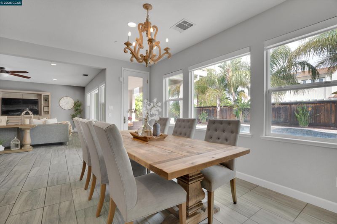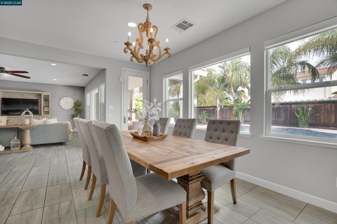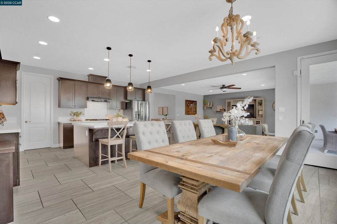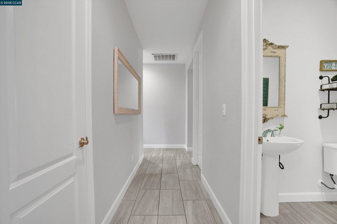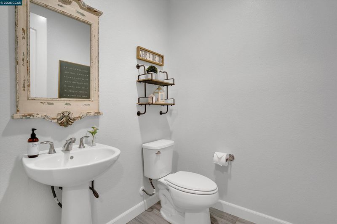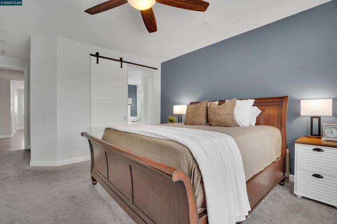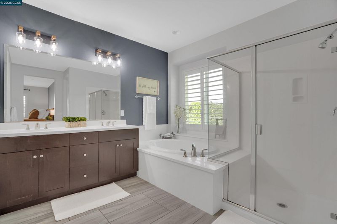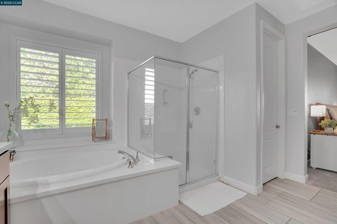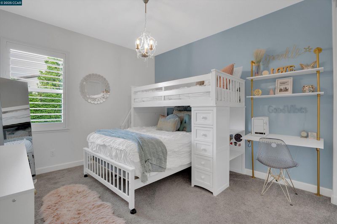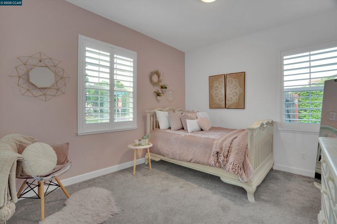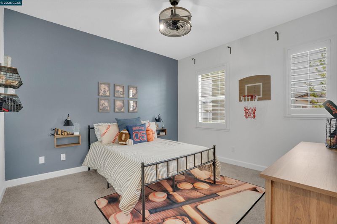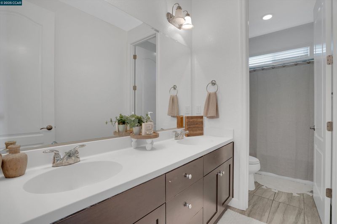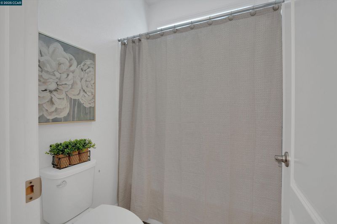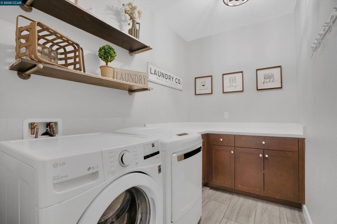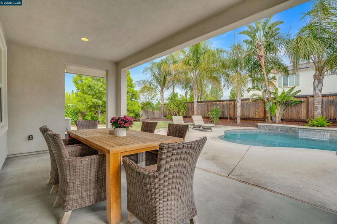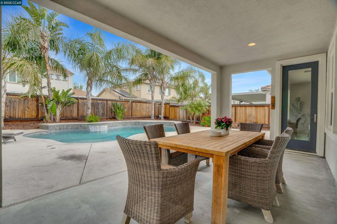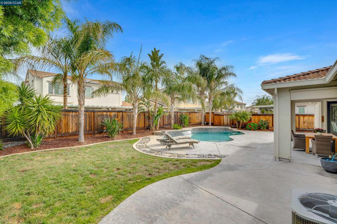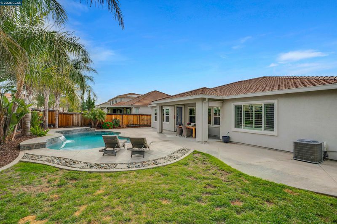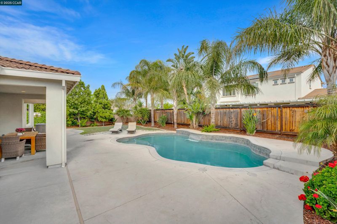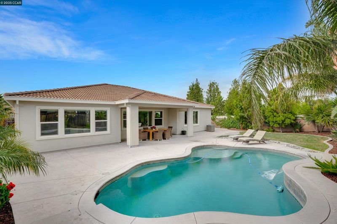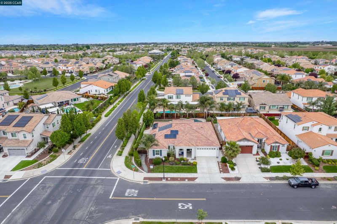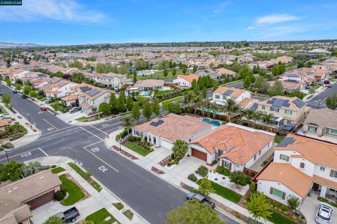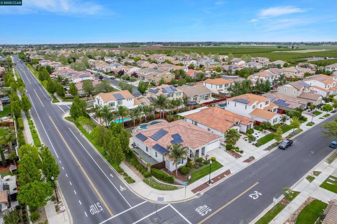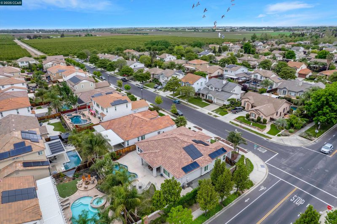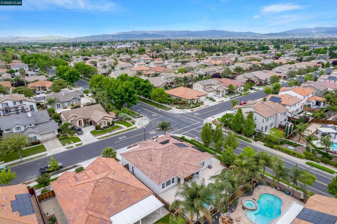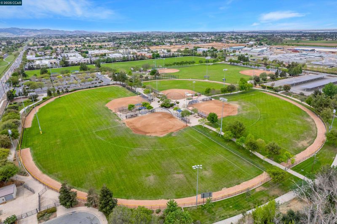
$965,000
2,525
SQ FT
$382
SQ/FT
741 Jennifer St
@ Garin - Hawthorne, Brentwood
- 4 Bed
- 2.5 (2/1) Bath
- 2 Park
- 2,525 sqft
- Brentwood
-

Nestled near orchard-lined trails + minutes from Downtown Brentwood, discover the elegance at 741 Jennifer Street. This beautifully updated single-level Tri Pointe home is 10 Years NEW and truly has it all. From the moment you walk in to the grand foyer, this residence exudes both comfort and sophistication. The primary suite offers dual walk-in closets + spa-inspired bathroom, and the spacious secondary bedrooms showcase charming upgrades and stylish accents throughout. Step into the heart of the home —the gourmet kitchen and great room. Tile floors, gleaming quartz countertops, rich cabinetry, and walk-in pantry, set around the expansive focal island with seating for 5+! Seamlessly connecting the vibrant blend of indoor/outdoor living, the natural light is abundant and flows perfectly into your backyard oasis. Lush tropical landscaping, a sparkling private pool (+security gate), and a covered California loggia, creates a private paradise perfect for entertaining or relaxing year round! Completed with Owned Solar, Off-street/Side Yard access, Tankless Water Heater, and more — Minutes from walking trails, Sunset Sports Complex, and vibrant Downtown Brentwood’s restaurants, Farmers Markets + year-round events, this home can’t be beat! OPEN HOUSE FRI 5-7PM + SAT 1:30-4:30P
- Current Status
- Active
- Original Price
- $965,000
- List Price
- $965,000
- On Market Date
- Apr 17, 2025
- Property Type
- Detached
- D/N/S
- Hawthorne
- Zip Code
- 94513
- MLS ID
- 41093727
- APN
- 0165200015
- Year Built
- 2015
- Stories in Building
- 1
- Possession
- COE
- Data Source
- MAXEBRDI
- Origin MLS System
- CONTRA COSTA
Mary Casey Black Elementary
Public K-5
Students: 721 Distance: 0.3mi
Independence High School
Public 9-12 Yr Round
Students: 250 Distance: 0.7mi
Liberty High School
Public 9-12 Secondary, Yr Round
Students: 2708 Distance: 0.8mi
Far East County Programs School
Public K-12 Special Education, Yr Round
Students: 71 Distance: 0.8mi
Liberty Adult Education
Public n/a Adult Education, Yr Round
Students: NA Distance: 0.8mi
Love For Learning Prep K
Private K
Students: 11 Distance: 0.8mi
- Bed
- 4
- Bath
- 2.5 (2/1)
- Parking
- 2
- Attached, Int Access From Garage, Side Yard Access
- SQ FT
- 2,525
- SQ FT Source
- Public Records
- Lot SQ FT
- 8,524.0
- Lot Acres
- 0.2 Acres
- Pool Info
- In Ground, See Remarks, Outdoor Pool
- Kitchen
- Dishwasher, Gas Range, Tankless Water Heater, 220 Volt Outlet, Counter - Stone, Gas Range/Cooktop, Island, Updated Kitchen
- Cooling
- Ceiling Fan(s), Central Air
- Disclosures
- Disclosure Package Avail
- Entry Level
- Exterior Details
- Back Yard, Front Yard, Landscape Back, Landscape Front
- Flooring
- Tile, Carpet
- Foundation
- Fire Place
- None
- Heating
- Forced Air
- Laundry
- 220 Volt Outlet, Laundry Room
- Main Level
- 4 Bedrooms, 2.5 Baths, Laundry Facility, Main Entry
- Views
- Mt Diablo
- Possession
- COE
- Architectural Style
- Ranch, Traditional
- Non-Master Bathroom Includes
- Shower Over Tub, Updated Baths
- Construction Status
- Existing
- Additional Miscellaneous Features
- Back Yard, Front Yard, Landscape Back, Landscape Front
- Location
- Corner Lot, Level
- Roof
- Tile
- Water and Sewer
- Public
- Fee
- Unavailable
MLS and other Information regarding properties for sale as shown in Theo have been obtained from various sources such as sellers, public records, agents and other third parties. This information may relate to the condition of the property, permitted or unpermitted uses, zoning, square footage, lot size/acreage or other matters affecting value or desirability. Unless otherwise indicated in writing, neither brokers, agents nor Theo have verified, or will verify, such information. If any such information is important to buyer in determining whether to buy, the price to pay or intended use of the property, buyer is urged to conduct their own investigation with qualified professionals, satisfy themselves with respect to that information, and to rely solely on the results of that investigation.
School data provided by GreatSchools. School service boundaries are intended to be used as reference only. To verify enrollment eligibility for a property, contact the school directly.
