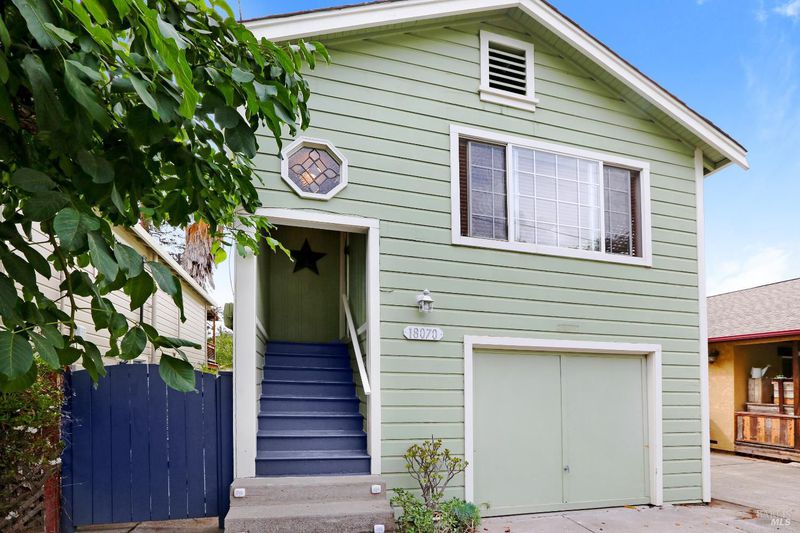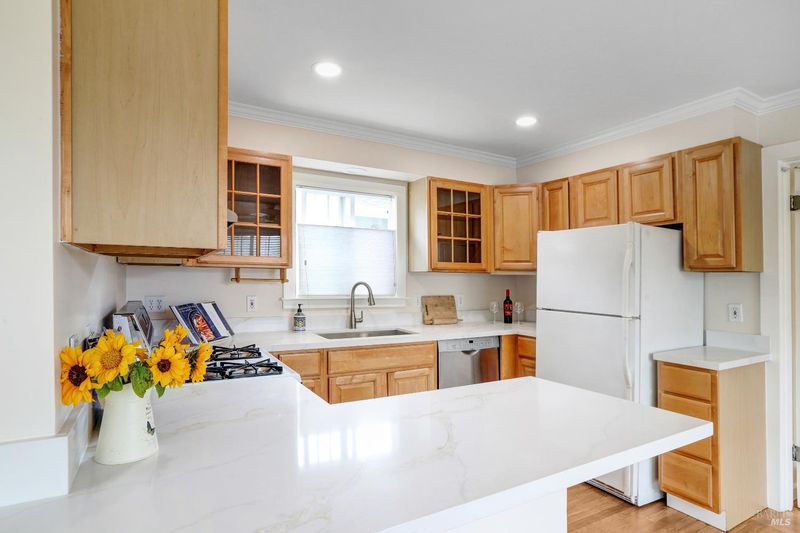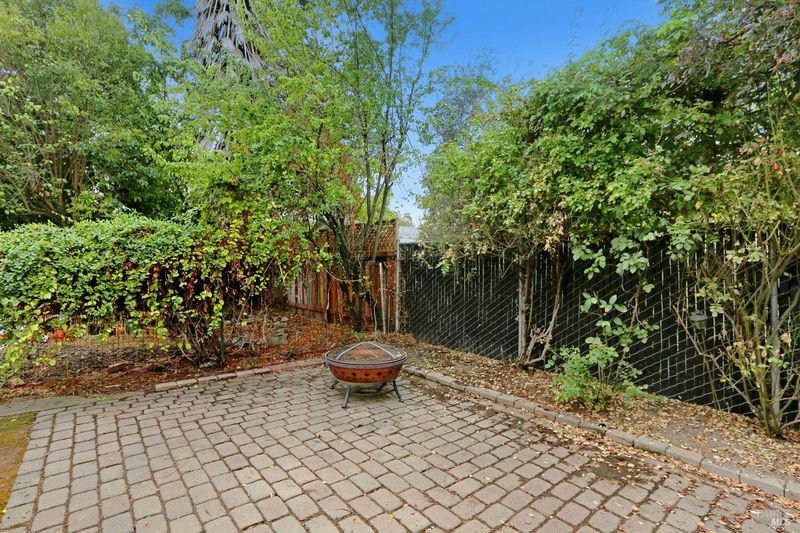
$645,000
978
SQ FT
$660
SQ/FT
18070 Myrtle Avenue
@ Boyce Blvd - Sonoma
- 2 Bed
- 2 Bath
- 2 Park
- 978 sqft
- Sonoma
-

-
Sat Oct 4, 3:00 pm - 5:00 pm
Charming 1938 two story bungalow with 2 bedrooms and one bath upstairs. The kitchen countertops have new granite, updated cabinets, refinished hardwood floors upstairs. The primary bedroom opens out to a large deck overlooking the backyard with tree top vistas. Downstairs is a possible bedroom and full bath with a separate entrance. The garage is long and could fit 2 small cars. Laundry conveys- don't miss this adorable and well maintained home. Yours to love!
Welcome to this adorable, vintage 1938 home that offers stylish upgrades and is located in the heart of Sonoma Valley. Tax records show 2 bedrooms, 1 bath but there is more space downstairs that features another bedroom, bath and exterior access so bring your 3 bedroom buyers and multi-generational buyers to view it. This charming bungalow is light, bright and the interior has just been repainted. The main living space is upstairs and offers refinished hardwood floors, dual pane windows and has mini-splits in the family/kitchen combo room and primary bedroom. The upgraded kitchen has new countertops, newer cabinets, new sink and faucet, and blinds on all windows. The main bathroom has new tile floors and vanity. Off the primary bedroom is a large deck that offers privacy with bamboo screening and beautiful tree top vistas. There are stairs to go to the backyard from the deck. The sweet backyard space is fenced and has enough room to plant & grow a garden and dine al fresco. Garage is long so possibly two small cars could fit. The location is just minutes from the Sonoma Mission Inn, schools, hip Springs restaurants, post office, and easy egress to get out of town. Ideal for a first time buyer, investors or a second home for your weekend getaways.
- Days on Market
- 1 day
- Current Status
- Active
- Original Price
- $645,000
- List Price
- $645,000
- On Market Date
- Oct 1, 2025
- Property Type
- Single Family Residence
- Area
- Sonoma
- Zip Code
- 95476
- MLS ID
- 325087494
- APN
- 056-392-029-000
- Year Built
- 1938
- Stories in Building
- Unavailable
- Possession
- Close Of Escrow
- Data Source
- BAREIS
- Origin MLS System
New Song School
Private 1-12 Combined Elementary And Secondary, Religious, Coed
Students: 22 Distance: 0.3mi
Flowery Elementary School
Public K-5 Elementary
Students: 339 Distance: 0.3mi
El Verano Elementary School
Public K-5 Elementary
Students: 372 Distance: 0.4mi
Sonoma Charter School
Charter K-8 Elementary
Students: 205 Distance: 0.7mi
Woodland Star Charter School
Charter K-8 Elementary, Coed
Students: 251 Distance: 0.7mi
Altimira Middle School
Public 6-8 Middle
Students: 468 Distance: 0.7mi
- Bed
- 2
- Bath
- 2
- Parking
- 2
- 24'+ Deep Garage, Attached, Garage Facing Front, Interior Access, Private, Size Limited
- SQ FT
- 978
- SQ FT Source
- Assessor Auto-Fill
- Lot SQ FT
- 2,374.0
- Lot Acres
- 0.0545 Acres
- Kitchen
- Granite Counter, Island, Kitchen/Family Combo
- Cooling
- Ceiling Fan(s), Ductless, MultiZone
- Dining Room
- Dining Bar, Dining/Family Combo, Space in Kitchen
- Exterior Details
- Balcony
- Flooring
- Parquet, Tile, Wood
- Foundation
- Concrete
- Heating
- Ductless, MultiZone
- Laundry
- Dryer Included, Ground Floor, In Garage, Washer Included
- Upper Level
- Bedroom(s), Family Room, Full Bath(s), Kitchen, Primary Bedroom
- Main Level
- Bedroom(s), Full Bath(s), Garage, Street Entrance
- Possession
- Close Of Escrow
- Architectural Style
- Vintage
- Fee
- $0
MLS and other Information regarding properties for sale as shown in Theo have been obtained from various sources such as sellers, public records, agents and other third parties. This information may relate to the condition of the property, permitted or unpermitted uses, zoning, square footage, lot size/acreage or other matters affecting value or desirability. Unless otherwise indicated in writing, neither brokers, agents nor Theo have verified, or will verify, such information. If any such information is important to buyer in determining whether to buy, the price to pay or intended use of the property, buyer is urged to conduct their own investigation with qualified professionals, satisfy themselves with respect to that information, and to rely solely on the results of that investigation.
School data provided by GreatSchools. School service boundaries are intended to be used as reference only. To verify enrollment eligibility for a property, contact the school directly.


























