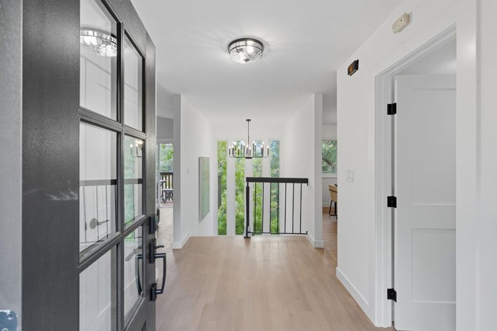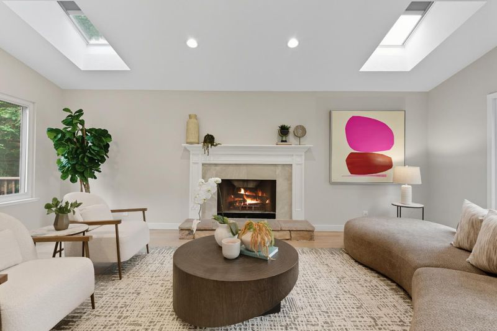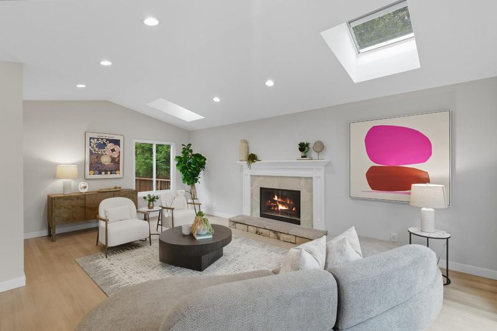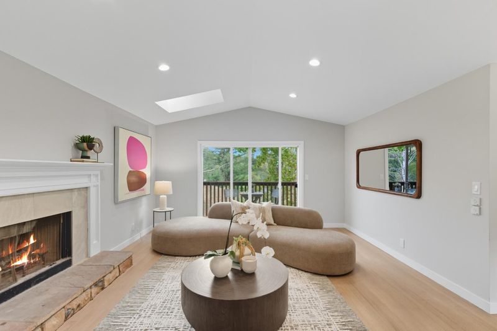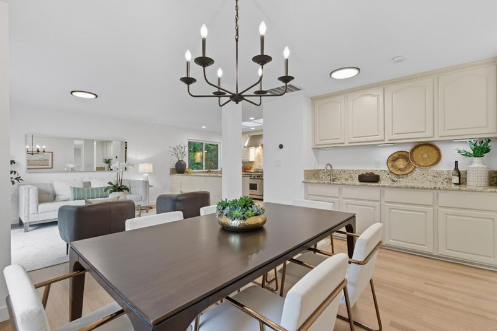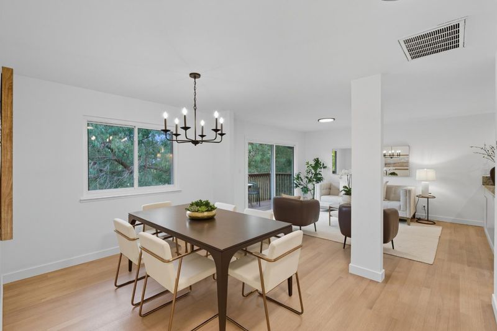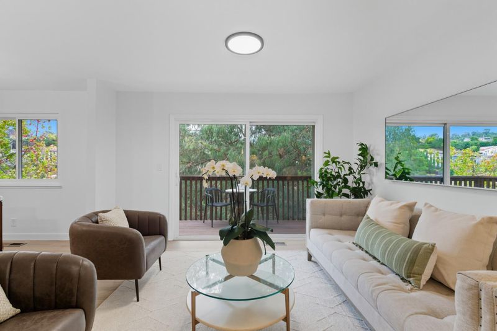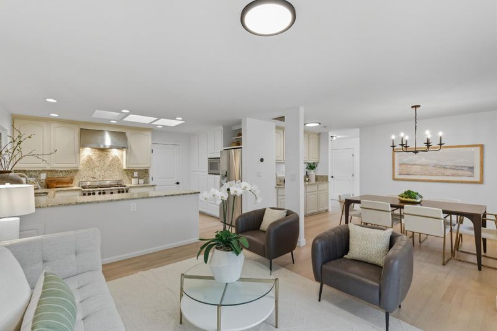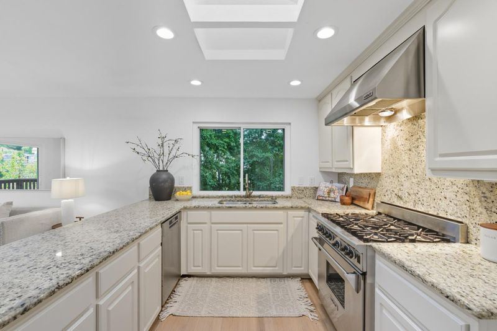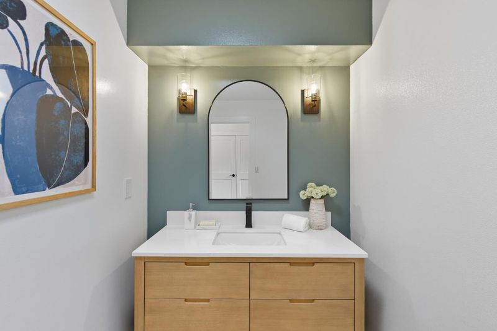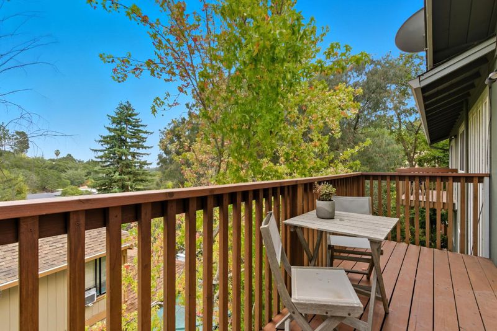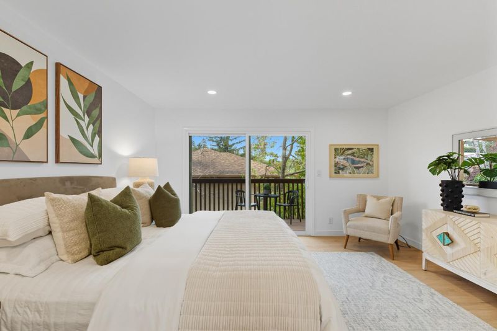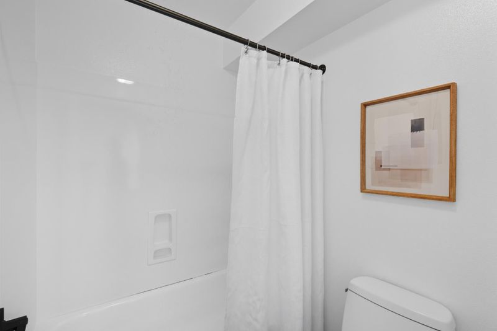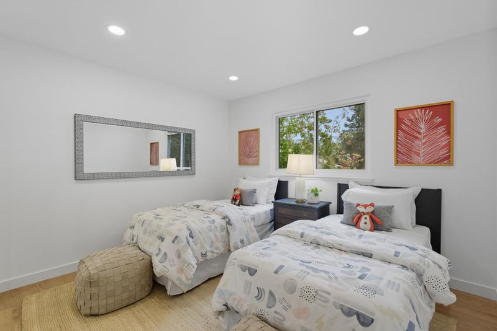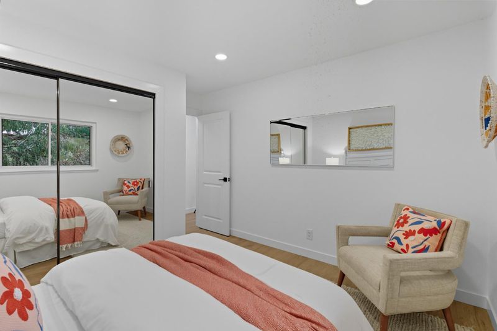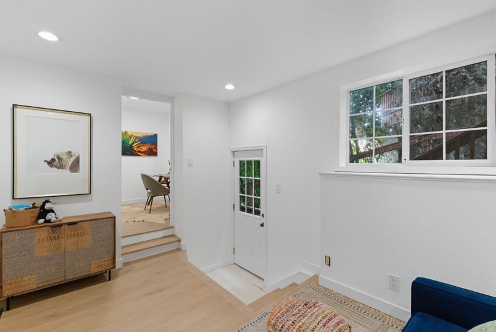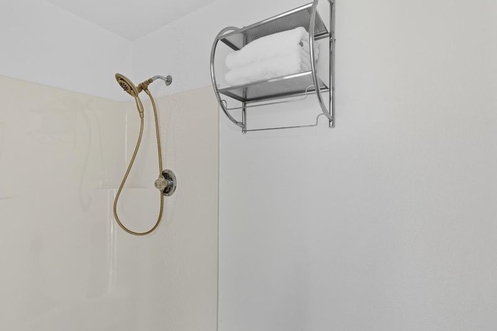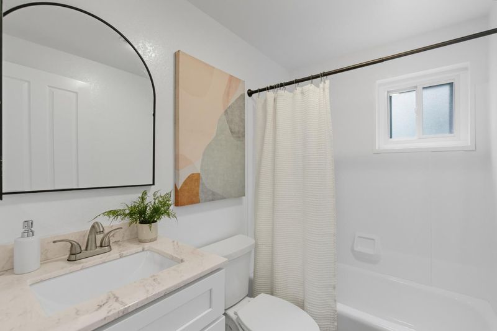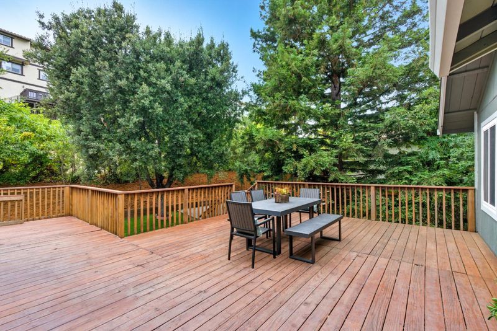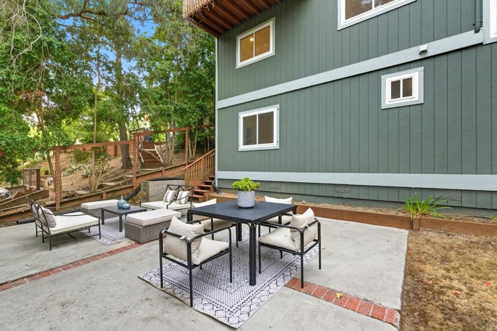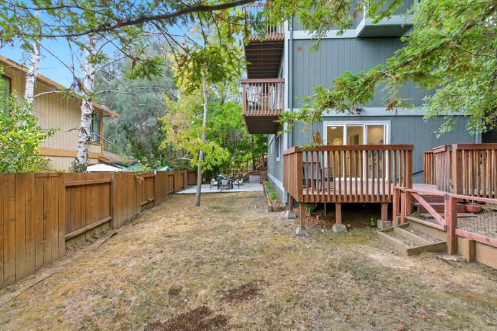
$2,799,000
2,700
SQ FT
$1,037
SQ/FT
171 Exeter Avenue
@ Kirkwood Way - 351 - Beverly Terrace Etc., San Carlos
- 4 Bed
- 4 (3/1) Bath
- 4 Park
- 2,700 sqft
- SAN CARLOS
-

Welcome to 171 Exeter, a beautifully refreshed tri-level home in the heart of San Carlos. After decades in one family, this residence begins its next chapter with timeless charm and smart updates. Featuring 4 bedrooms, 3.5 baths, two offices, a gym with shower, and a private lower-level suite ideal for guests, in-laws or someone needing space, the layout offers flexibility for modern living. Recent upgrades include refinished wood and LVP flooring, new doors, updated lighting, fresh paint, and a reimagined kitchen and baths highlighted by a stunning primary suite. Enjoy multiple outdoor spaces: a sunny front deck, shaded patio, and two flat areas perfect for entertaining, play, or relaxing. The wine/storage room stays a steady 60 to 65 year round, and bedrooms remain naturally cool in summer with AC available but rarely needed. Located just 1.5 miles from downtown San Carlos and Carlmont Shopping Center, you're minutes from Caltrain, top-rated schools, Belmont Canyon trailhead, and four acclaimed local breweries. With quick access to 101 and 280 and the coast just 20 to 25 minutes away, this home blends charm, convenience, and lifestyle in one unbeatable package. This isnt just a home, its an opportunity to live beautifully in one of the Peninsula's sought-after neighborhoods.
- Days on Market
- 18 days
- Current Status
- Active
- Original Price
- $2,799,000
- List Price
- $2,799,000
- On Market Date
- Sep 19, 2025
- Property Type
- Single Family Home
- Area
- 351 - Beverly Terrace Etc.
- Zip Code
- 94070
- MLS ID
- ML82022303
- APN
- 049-232-480
- Year Built
- 1982
- Stories in Building
- 3
- Possession
- Unavailable
- Data Source
- MLSL
- Origin MLS System
- MLSListings, Inc.
Arundel Elementary School
Charter K-4 Elementary
Students: 470 Distance: 0.3mi
San Carlos Charter Learning Center
Charter K-8 Elementary
Students: 385 Distance: 0.4mi
Tierra Linda Middle School
Charter 5-8 Middle
Students: 701 Distance: 0.4mi
Charles Armstrong School
Private 1-8 Special Education, Elementary, Coed
Students: 250 Distance: 0.5mi
Carlmont High School
Public 9-12 Secondary
Students: 2216 Distance: 0.6mi
Heather Elementary School
Charter K-4 Elementary
Students: 400 Distance: 0.8mi
- Bed
- 4
- Bath
- 4 (3/1)
- Double Sinks, Half on Ground Floor, Showers over Tubs - 2+
- Parking
- 4
- Attached Garage, Enclosed, Gate / Door Opener, Off-Street Parking, On Street, Room for Oversized Vehicle
- SQ FT
- 2,700
- SQ FT Source
- Unavailable
- Lot SQ FT
- 9,730.0
- Lot Acres
- 0.22337 Acres
- Kitchen
- Dishwasher, Exhaust Fan, Freezer, Garbage Disposal, Hood Over Range, Hookups - Gas, Microwave, Oven Range - Gas, Refrigerator, Skylight, Wine Refrigerator
- Cooling
- Central AC
- Dining Room
- Formal Dining Room
- Disclosures
- NHDS Report
- Family Room
- Kitchen / Family Room Combo, Separate Family Room
- Flooring
- Tile, Vinyl / Linoleum, Wood
- Foundation
- Concrete Slab
- Fire Place
- Living Room
- Heating
- Central Forced Air - Gas, Forced Air
- Laundry
- Washer / Dryer
- Fee
- Unavailable
MLS and other Information regarding properties for sale as shown in Theo have been obtained from various sources such as sellers, public records, agents and other third parties. This information may relate to the condition of the property, permitted or unpermitted uses, zoning, square footage, lot size/acreage or other matters affecting value or desirability. Unless otherwise indicated in writing, neither brokers, agents nor Theo have verified, or will verify, such information. If any such information is important to buyer in determining whether to buy, the price to pay or intended use of the property, buyer is urged to conduct their own investigation with qualified professionals, satisfy themselves with respect to that information, and to rely solely on the results of that investigation.
School data provided by GreatSchools. School service boundaries are intended to be used as reference only. To verify enrollment eligibility for a property, contact the school directly.
