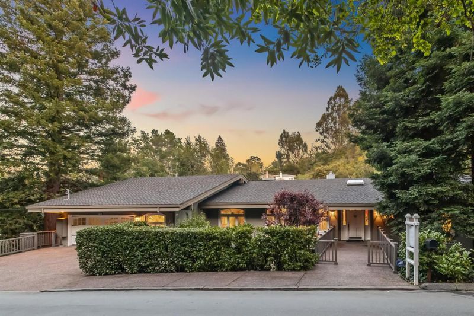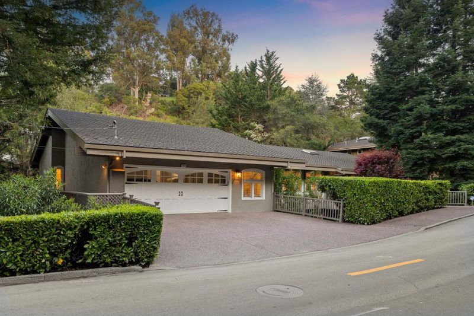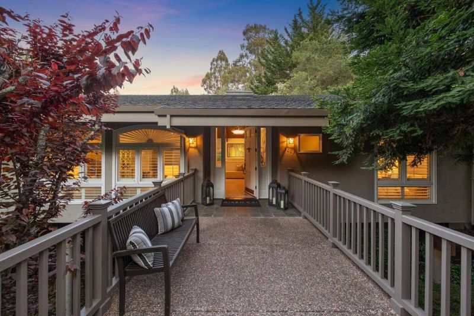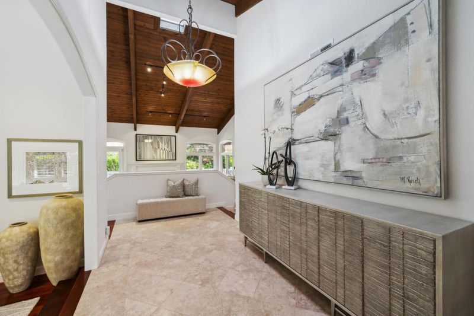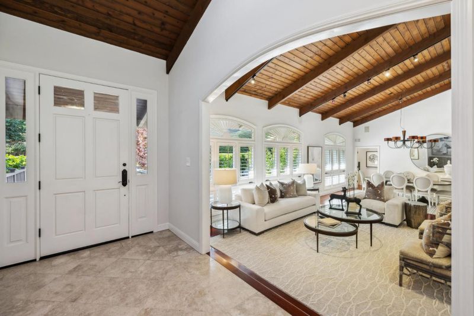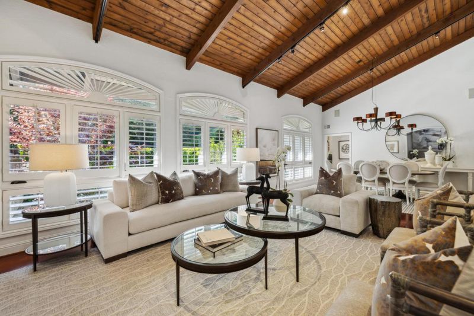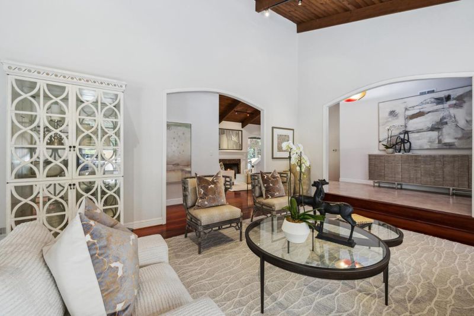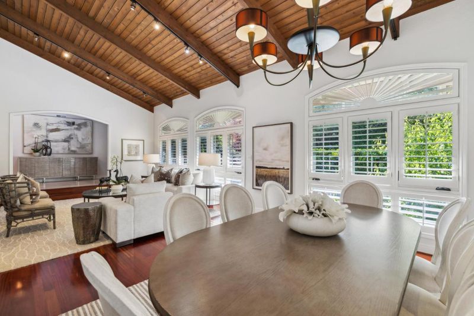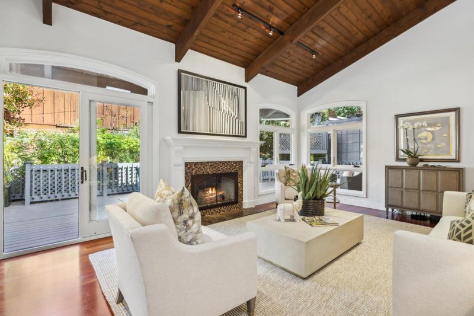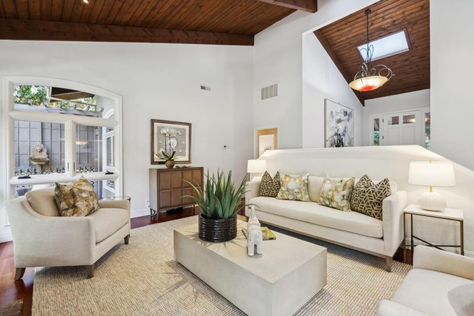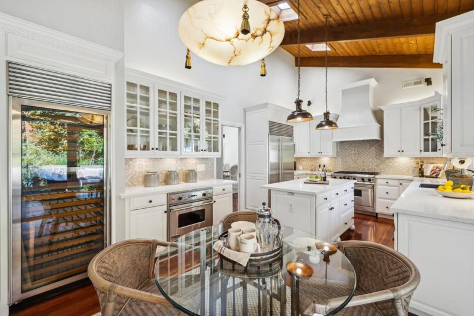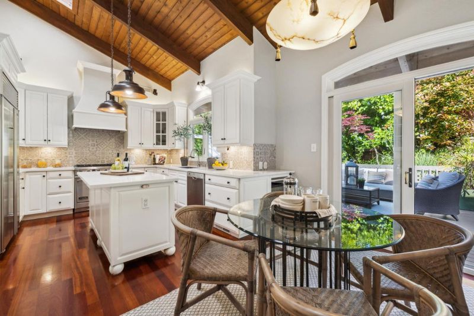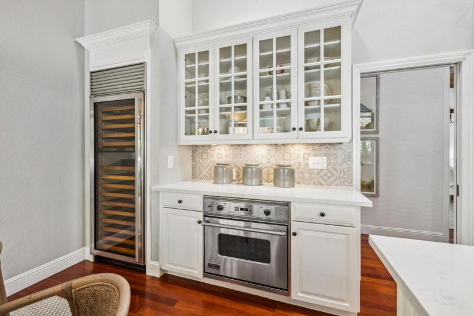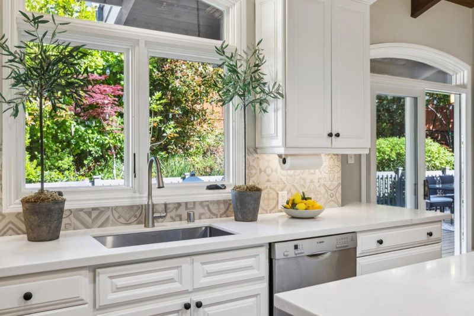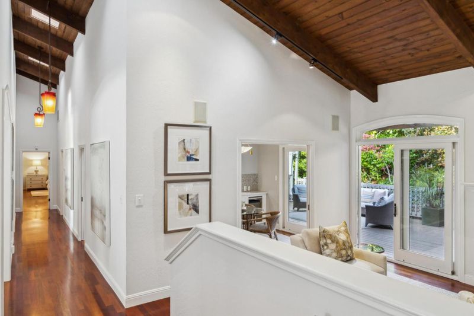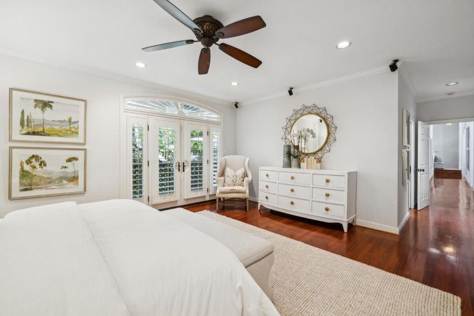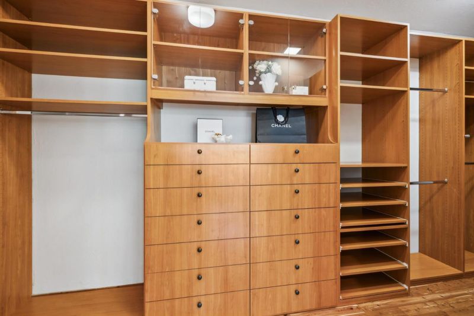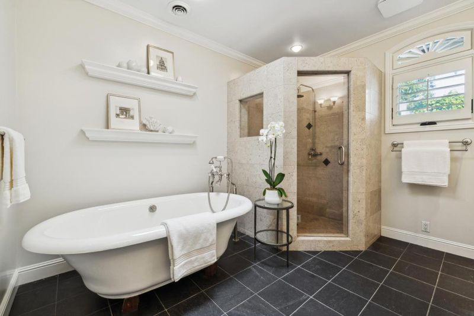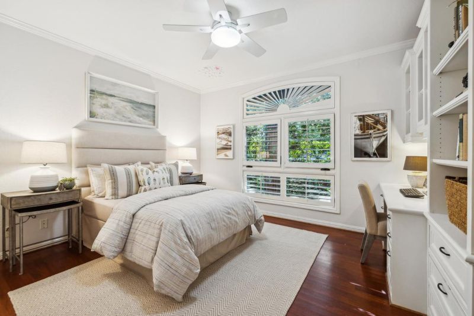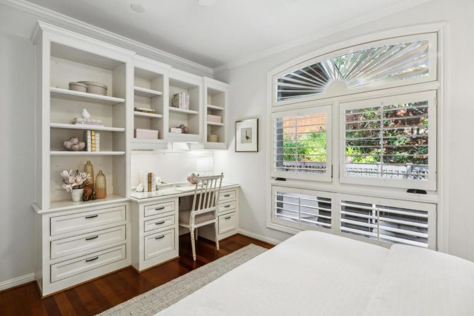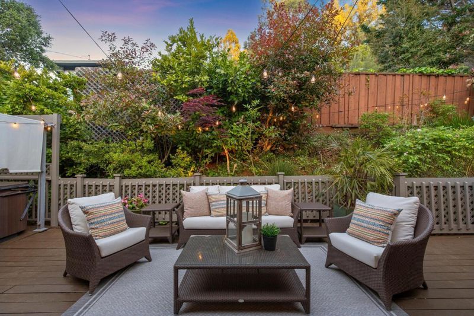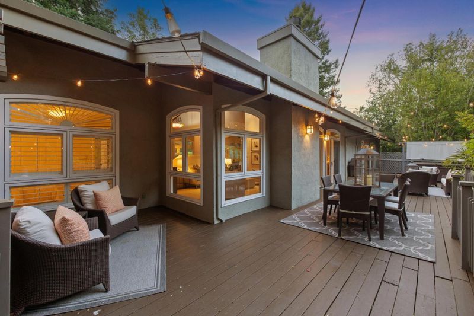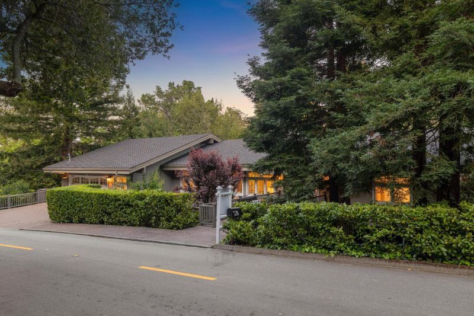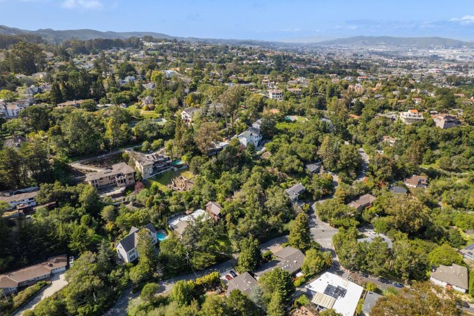
$2,950,000
2,900
SQ FT
$1,017
SQ/FT
3003 Canyon Road
@ El Prado Rd - 471 - Burlingame Hills / Skyline Terrace, Burlingame
- 3 Bed
- 3 (2/1) Bath
- 2 Park
- 2,900 sqft
- BURLINGAME
-

**Also available for lease at $8,500 per month** Welcome to 3003 Canyon Road, a stunning single-story retreat in the heart of Burlingame. Featured in Architectural Digest, this 3-bed + office, 2.5-bath home offers 2,900 sq ft of luxurious living with soaring ceilings, skylights, and Brazilian cherry hardwood floors. The chefs kitchen boasts a Viking range, Sub-Zero fridge and wine fridge, Bosch dishwasher, and ample storage. The spacious primary suite includes a spa-like bath and large walk-in closet. 2 additional bedrooms each feature built-in closets and desks, while a separate office can flex as a 4th bedroom. Enjoy the convenience of a mudroom with laundry leading to a 2-car garage with abundant built-in and above-garage storage. Step outside to an expansive wrap-around deck with a private spa, ideal for relaxing or entertaining. Set on a 13,070 sq ft lot with a peaceful creek and lush surroundings, this private oasis is just minutes from top-rated Burlingame schools, parks, shopping, dining, and commuter routes. With impeccable design, luxurious finishes, and an unbeatable location, 3003 Canyon Rd is a rare gem that defines California living at its finest!
- Days on Market
- 0 days
- Current Status
- Contingent
- Sold Price
- Original Price
- $2,950,000
- List Price
- $2,950,000
- On Market Date
- Jun 18, 2025
- Contract Date
- Jun 18, 2025
- Close Date
- Aug 1, 2025
- Property Type
- Single Family Home
- Area
- 471 - Burlingame Hills / Skyline Terrace
- Zip Code
- 94010
- MLS ID
- ML82011476
- APN
- 027-221-250
- Year Built
- 1978
- Stories in Building
- 1
- Possession
- Unavailable
- COE
- Aug 1, 2025
- Data Source
- MLSL
- Origin MLS System
- MLSListings, Inc.
Hoover Elementary
Public K-5
Students: 224 Distance: 0.4mi
Mercy High School
Private 9-12 Secondary, Religious, All Female, Nonprofit
Students: 387 Distance: 0.6mi
The Nueva School
Private PK-9 Elementary, Coed
Students: 605 Distance: 1.0mi
Burlingame Intermediate School
Public 6-8 Middle
Students: 1081 Distance: 1.0mi
Franklin Elementary School
Public K-5 Elementary
Students: 466 Distance: 1.0mi
Lincoln Elementary School
Public K-5 Elementary
Students: 457 Distance: 1.1mi
- Bed
- 3
- Bath
- 3 (2/1)
- Double Sinks, Primary - Oversized Tub, Primary - Stall Shower(s), Updated Bath
- Parking
- 2
- Attached Garage, On Street
- SQ FT
- 2,900
- SQ FT Source
- Unavailable
- Lot SQ FT
- 13,070.0
- Lot Acres
- 0.300046 Acres
- Kitchen
- Dishwasher, Freezer, Hood Over Range, Island, Oven - Built-In, Oven Range - Gas, Refrigerator, Wine Refrigerator
- Cooling
- None
- Dining Room
- Dining Area in Living Room, Eat in Kitchen
- Disclosures
- Natural Hazard Disclosure
- Family Room
- Separate Family Room
- Foundation
- Other
- Fire Place
- Family Room
- Heating
- Forced Air, Gas
- Laundry
- Inside, Tub / Sink, Washer / Dryer
- Fee
- Unavailable
MLS and other Information regarding properties for sale as shown in Theo have been obtained from various sources such as sellers, public records, agents and other third parties. This information may relate to the condition of the property, permitted or unpermitted uses, zoning, square footage, lot size/acreage or other matters affecting value or desirability. Unless otherwise indicated in writing, neither brokers, agents nor Theo have verified, or will verify, such information. If any such information is important to buyer in determining whether to buy, the price to pay or intended use of the property, buyer is urged to conduct their own investigation with qualified professionals, satisfy themselves with respect to that information, and to rely solely on the results of that investigation.
School data provided by GreatSchools. School service boundaries are intended to be used as reference only. To verify enrollment eligibility for a property, contact the school directly.
