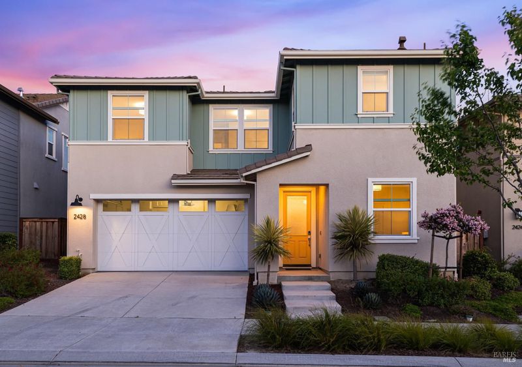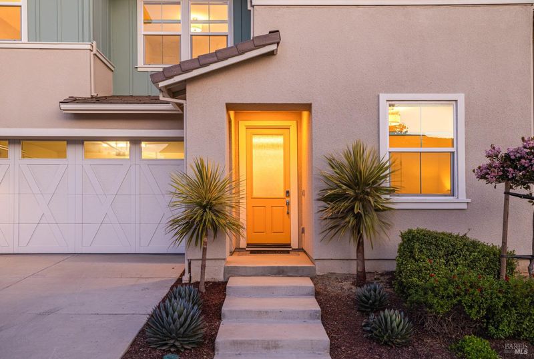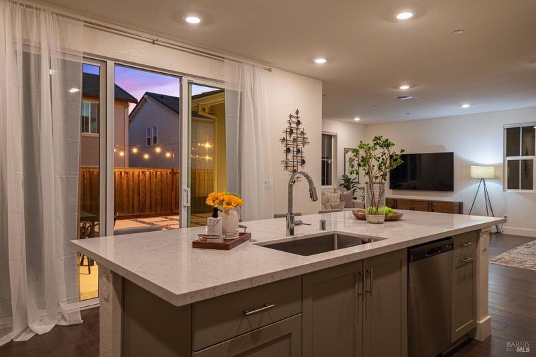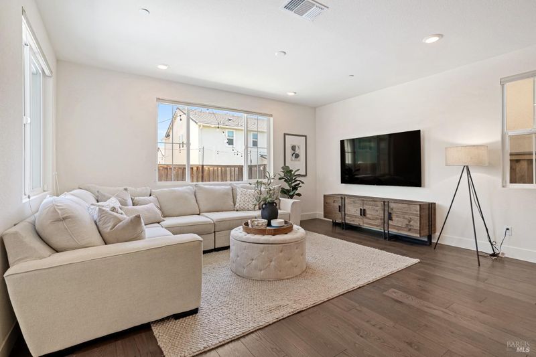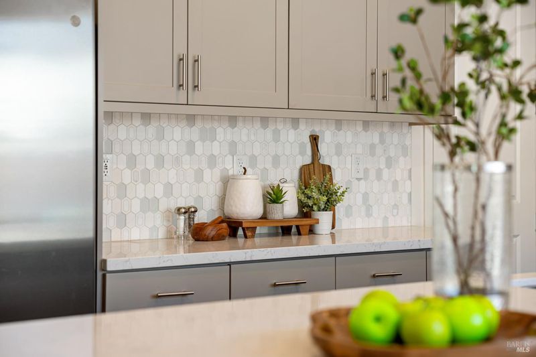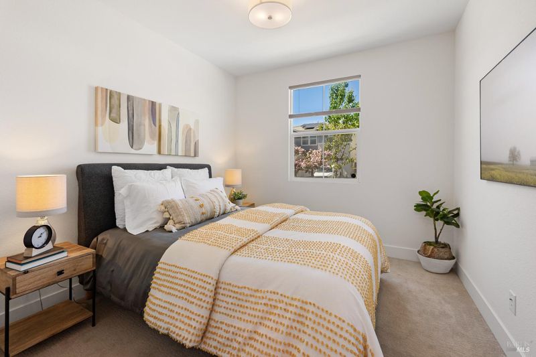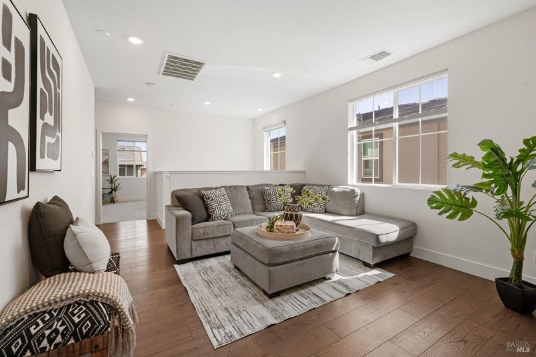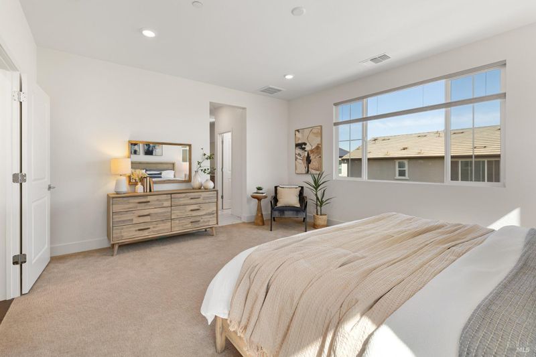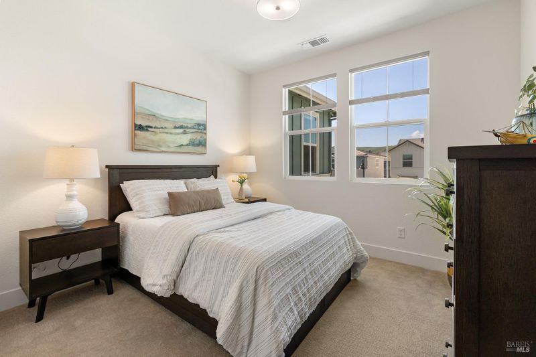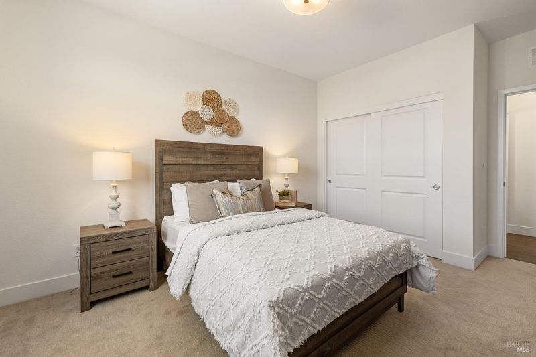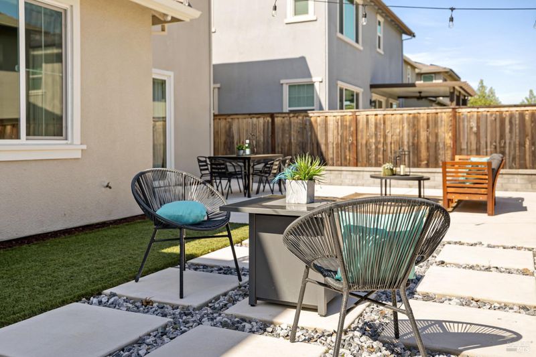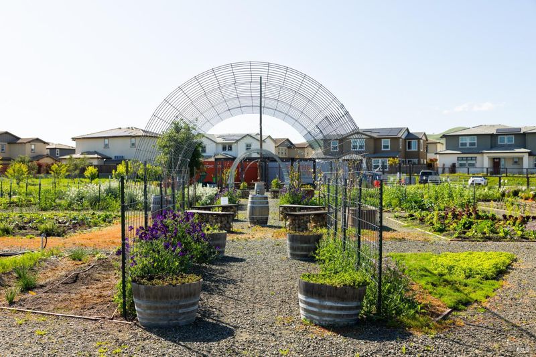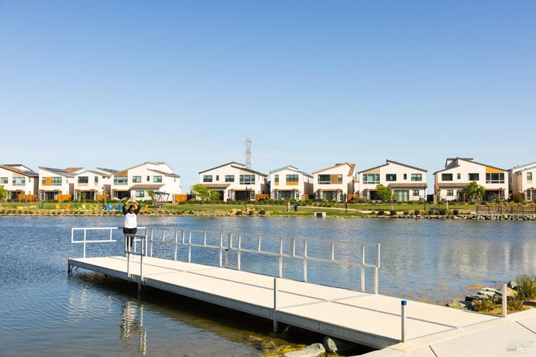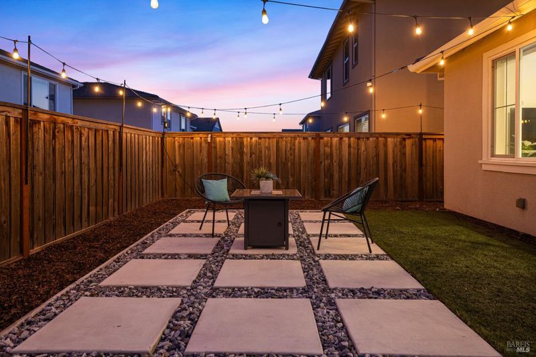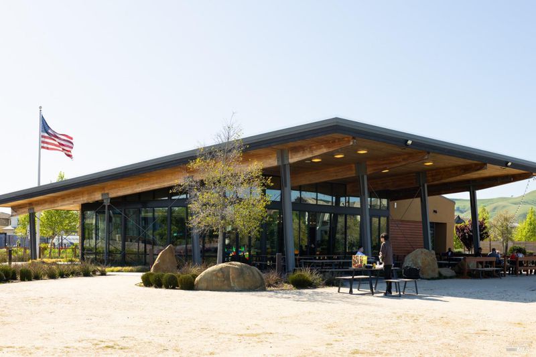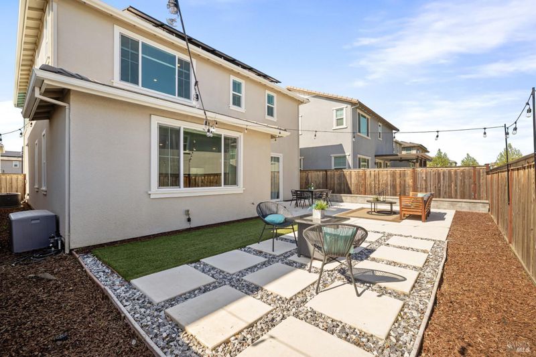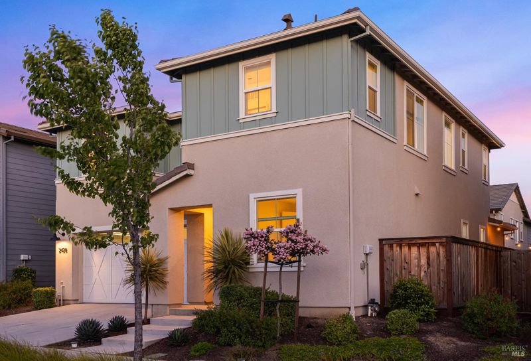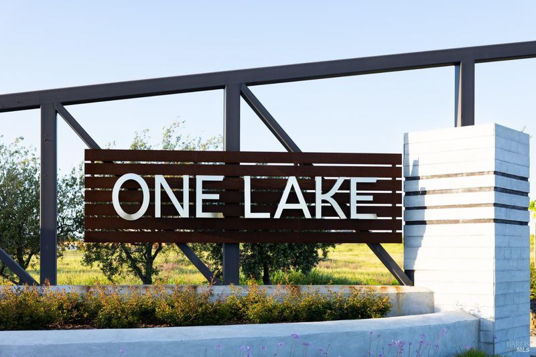
$743,000
2,371
SQ FT
$313
SQ/FT
2428 Periwinkle Place
@ Elan Dr - Fairfield 1, Fairfield
- 4 Bed
- 3 Bath
- 4 Park
- 2,371 sqft
- Fairfield
-

Welcome to 2428 Periwinkle Pl home where modern luxury meets heartfelt living in the sought-after OneLake community. Picture warm mornings on hardwood floors, the scent of fresh coffee drifting from a chef-style kitchen with granite countertops and designer backsplash. This isn't just a kitchen, it's where birthday cakes are baked and late-night talks unfold. Upstairs, plush high-end carpet in the bedrooms creates a soft, quiet retreat, while natural light and thoughtful design bring a sense of calm. Smart thermostats, solar panels, and energy-efficient windows deliver year-round comfort while helping reduce energy costs. Custom Graber shades top-down, bottom-up offer the perfect balance of light and privacy, whether you're hosting friends or winding down for the night. Step outside into your private hardscaped backyard designed for both beauty and ease. Whether dining under the stars or sipping morning coffee, the space invites you to relax and recharge. Just beyond the fence, launch a paddleboard, stroll scenic trails, or pick herbs from the garden. With parks, playgrounds, and community events nearby, every day feels like a staycation.
- Days on Market
- 16 days
- Current Status
- Active
- Original Price
- $743,000
- List Price
- $743,000
- On Market Date
- Apr 17, 2025
- Property Type
- Single Family Residence
- Area
- Fairfield 1
- Zip Code
- 94533
- MLS ID
- 325032994
- APN
- 0166-432-190
- Year Built
- 2021
- Stories in Building
- Unavailable
- Possession
- Close Of Escrow
- Data Source
- BAREIS
- Origin MLS System
Travis Community Day School
Public 7-12 Opportunity Community
Students: 16 Distance: 0.8mi
Travis Education Center
Public 9-12 Continuation
Students: 66 Distance: 0.8mi
Travis Independent Study School
Public K-12 Alternative
Students: 3 Distance: 0.8mi
Golden West Middle School
Public 7-8 Middle
Students: 846 Distance: 0.8mi
Vanden High School
Public 9-12 Secondary
Students: 1730 Distance: 0.9mi
Center Elementary
Public K-6 Elementary
Students: 508 Distance: 0.9mi
- Bed
- 4
- Bath
- 3
- Parking
- 4
- Attached, Garage Facing Front
- SQ FT
- 2,371
- SQ FT Source
- Assessor Agent-Fill
- Lot SQ FT
- 3,724.0
- Lot Acres
- 0.0855 Acres
- Kitchen
- Quartz Counter
- Cooling
- Central
- Flooring
- Wood
- Heating
- Central
- Laundry
- Hookups Only
- Main Level
- Dining Room, Family Room, Garage, Kitchen
- Possession
- Close Of Escrow
- * Fee
- $165
- Name
- Helsing Group
- Phone
- (800) 443-5746
- *Fee includes
- Maintenance Grounds, Recreation Facility, and See Remarks
MLS and other Information regarding properties for sale as shown in Theo have been obtained from various sources such as sellers, public records, agents and other third parties. This information may relate to the condition of the property, permitted or unpermitted uses, zoning, square footage, lot size/acreage or other matters affecting value or desirability. Unless otherwise indicated in writing, neither brokers, agents nor Theo have verified, or will verify, such information. If any such information is important to buyer in determining whether to buy, the price to pay or intended use of the property, buyer is urged to conduct their own investigation with qualified professionals, satisfy themselves with respect to that information, and to rely solely on the results of that investigation.
School data provided by GreatSchools. School service boundaries are intended to be used as reference only. To verify enrollment eligibility for a property, contact the school directly.
