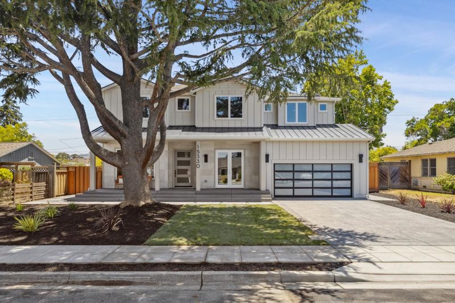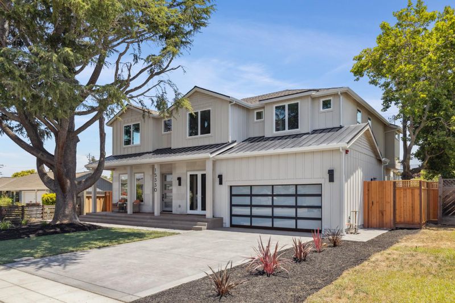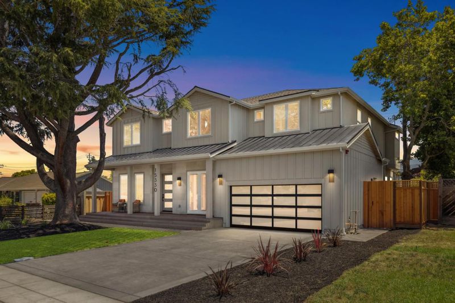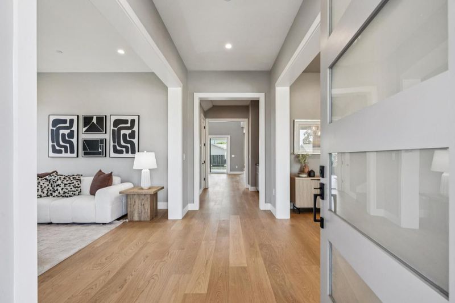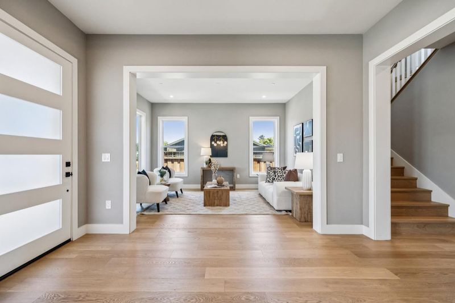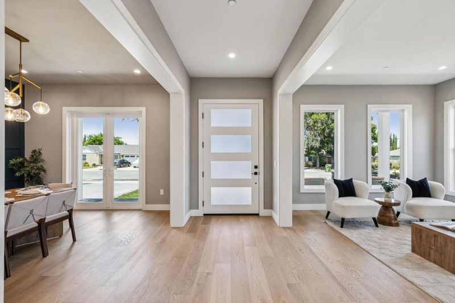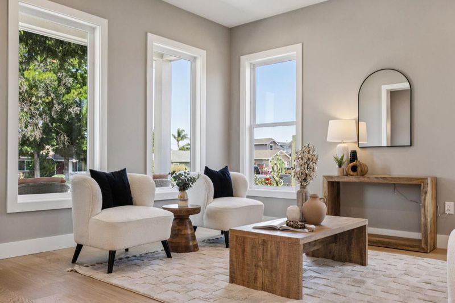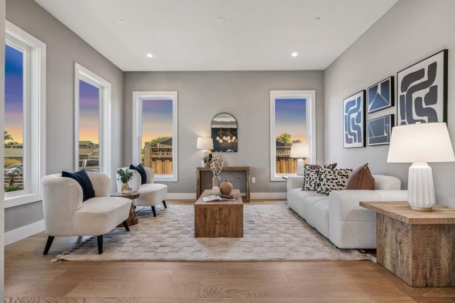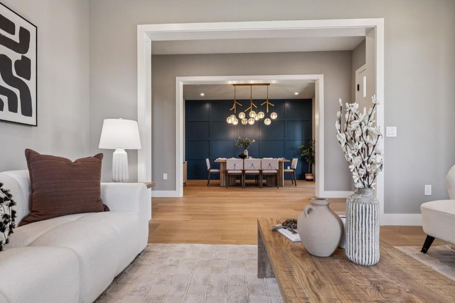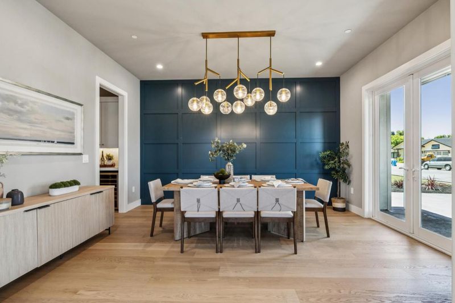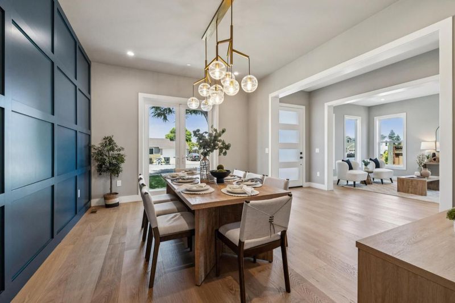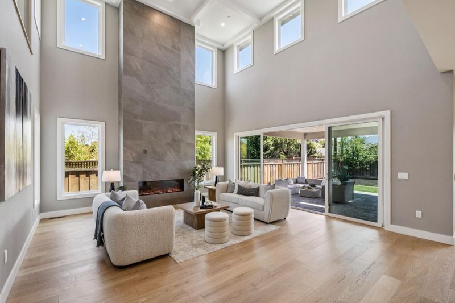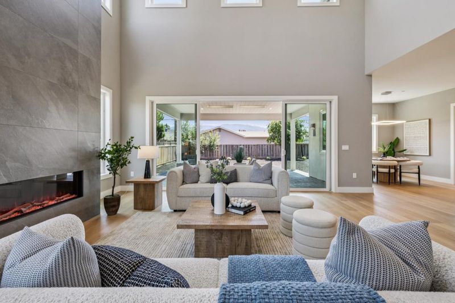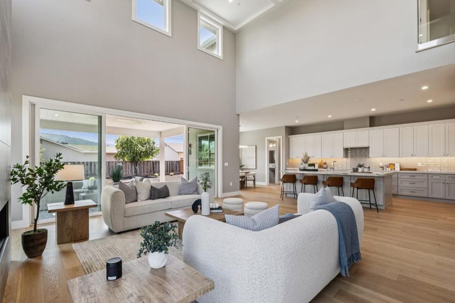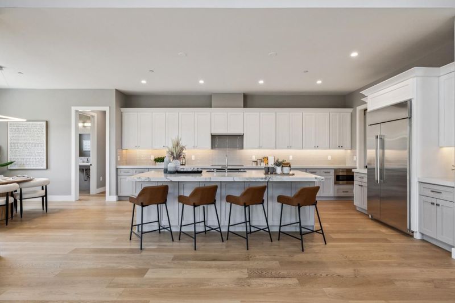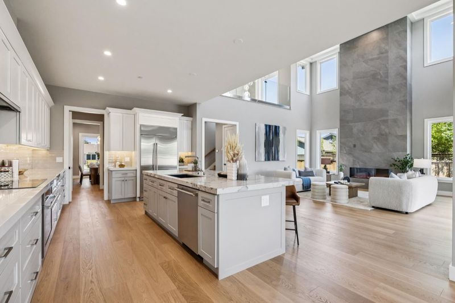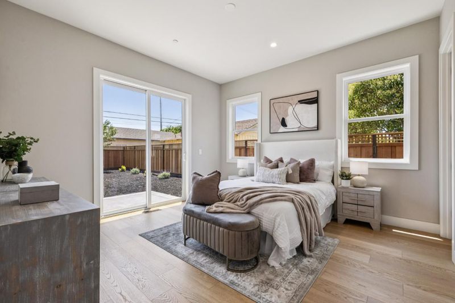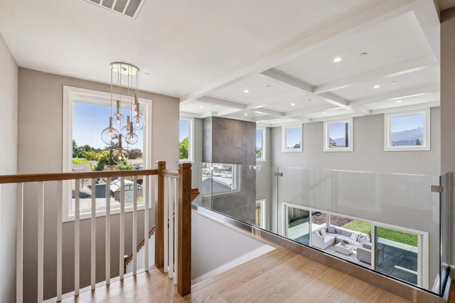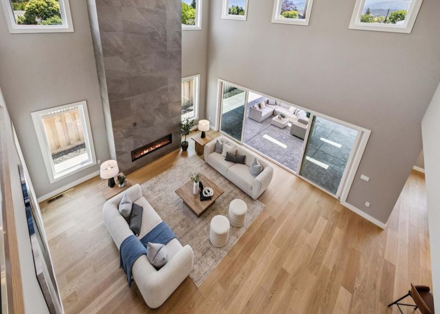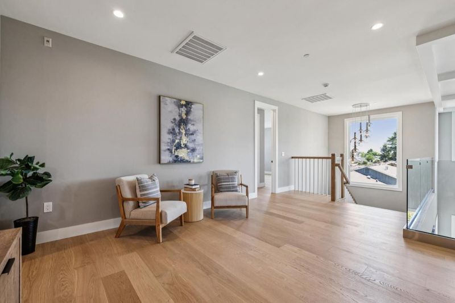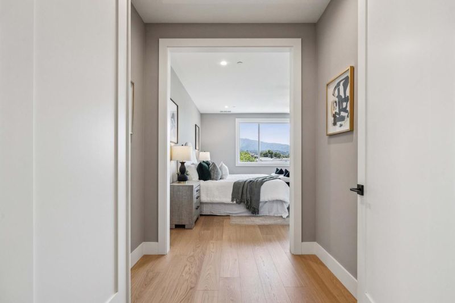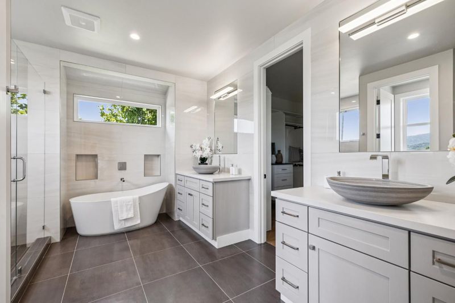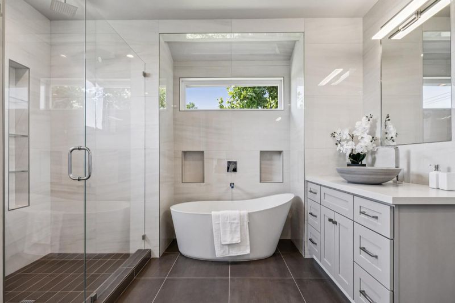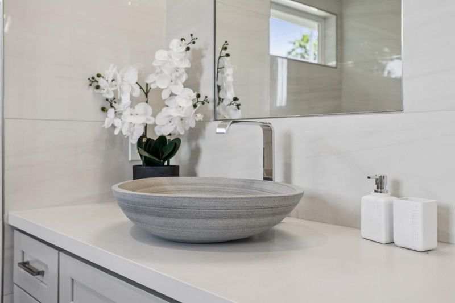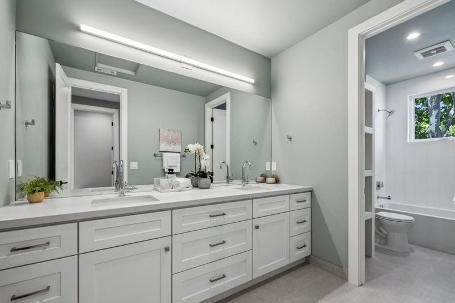
$4,299,998
4,372
SQ FT
$984
SQ/FT
15330 Chelsea Drive
@ Esther Drive - 14 - Cambrian, San Jose
- 6 Bed
- 5 (4/1) Bath
- 2 Park
- 4,372 sqft
- San Jose
-

-
Sat Jun 28, 1:00 pm - 4:00 pm
-
Sun Jun 29, 1:00 pm - 4:00 pm
Welcome to a Spectacular and Upscale Dream Home! This exquisite two-story residence boasts 6 bedrooms and 4.5 baths and is nestled within a wonderful Cambrian neighborhood with great schools on a sizeable lot of nearly 1/4 acre. Every inch showcases an unparalleled commitment to both design and craftsmanship. A well-designed floor plan includes a living area, formal dining room, great room with/ 20-foot ceilings, breakfast nook, guest en-suite, powder room, and a first-floor mudroom/bonus laundry area. A Butler's Pantry with a wine refrigerator connects to the expansive kitchen, featuring opulent finishes and state-of-the-art appliances. On the upper level, you will discover a versatile loft/bonus area, primary en-suite with walk-in closet, soaking tub, oversized shower, and dual vanities, three more bedrooms, and a primary laundry room. The sprawling, private backyard features a covered patio, providing ample space for outdoor entertaining. This stunning home boasts a wide range of modern conveniences, including a fully owned solar power system, a multimedia panel,Nest thermostats & doorbell, garage pre-wiring for a EV charging station, and pre-plumbed for a water purification system.Designed for ultimate comfort and convenience,this residence truly exemplifies luxurious living.
- Days on Market
- 2 days
- Current Status
- Active
- Original Price
- $4,299,998
- List Price
- $4,299,998
- On Market Date
- Jun 25, 2025
- Property Type
- Single Family Home
- Area
- 14 - Cambrian
- Zip Code
- 95124
- MLS ID
- ML82012439
- APN
- 421-03-101
- Year Built
- 2025
- Stories in Building
- 2
- Possession
- COE
- Data Source
- MLSL
- Origin MLS System
- MLSListings, Inc.
St. Frances Cabrini Elementary School
Private PK-8 Elementary, Religious, Coed
Students: 628 Distance: 0.2mi
Farnham Charter School
Charter K-5 Elementary
Students: 528 Distance: 0.3mi
Camden Community Day School
Public 9-12 Opportunity Community
Students: 17 Distance: 0.5mi
Carlton Elementary School
Public K-5 Elementary
Students: 710 Distance: 0.9mi
South Valley Childrens Center A
Private K-5 Elementary, Coed
Students: NA Distance: 0.9mi
Skylar Hadden School
Private 2-8 Coed
Students: 9 Distance: 1.0mi
- Bed
- 6
- Bath
- 5 (4/1)
- Double Sinks, Full on Ground Floor, Half on Ground Floor, Primary - Oversized Tub, Primary - Stall Shower(s), Showers over Tubs - 2+, Stall Shower - 2+, Tub in Primary Bedroom
- Parking
- 2
- Attached Garage
- SQ FT
- 4,372
- SQ FT Source
- Unavailable
- Lot SQ FT
- 10,350.0
- Lot Acres
- 0.237603 Acres
- Kitchen
- Countertop - Quartz, Microwave, Oven Range - Electric, Pantry, Refrigerator, Wine Refrigerator
- Cooling
- Central AC, Multi-Zone
- Dining Room
- Breakfast Nook, Formal Dining Room
- Disclosures
- NHDS Report
- Family Room
- Separate Family Room
- Flooring
- Hardwood, Tile
- Foundation
- Concrete Perimeter
- Fire Place
- Other
- Heating
- Central Forced Air, Heating - 2+ Zones
- Laundry
- Inside
- Possession
- COE
- Fee
- Unavailable
MLS and other Information regarding properties for sale as shown in Theo have been obtained from various sources such as sellers, public records, agents and other third parties. This information may relate to the condition of the property, permitted or unpermitted uses, zoning, square footage, lot size/acreage or other matters affecting value or desirability. Unless otherwise indicated in writing, neither brokers, agents nor Theo have verified, or will verify, such information. If any such information is important to buyer in determining whether to buy, the price to pay or intended use of the property, buyer is urged to conduct their own investigation with qualified professionals, satisfy themselves with respect to that information, and to rely solely on the results of that investigation.
School data provided by GreatSchools. School service boundaries are intended to be used as reference only. To verify enrollment eligibility for a property, contact the school directly.
