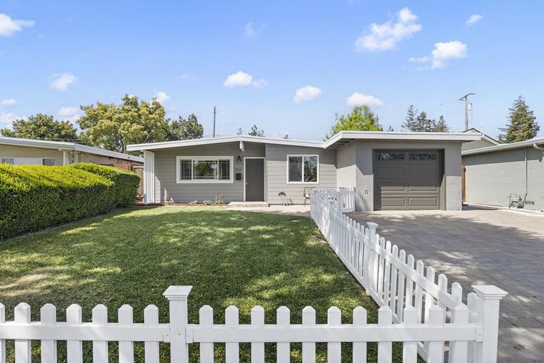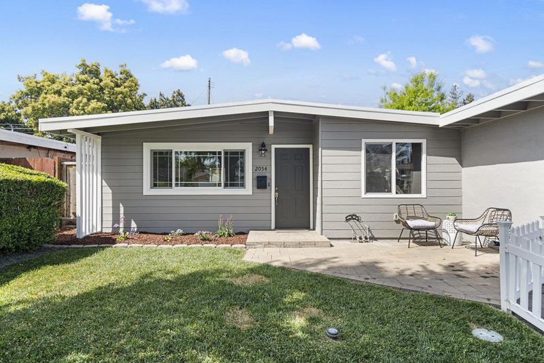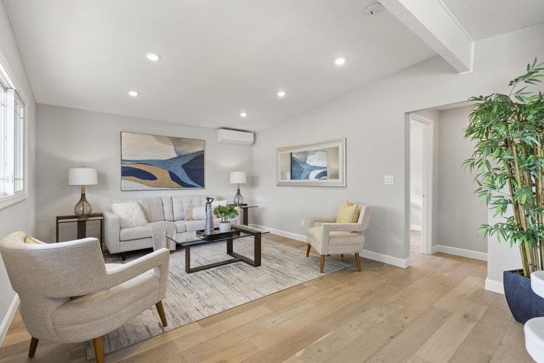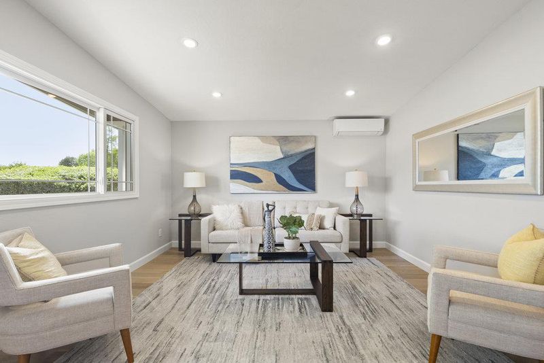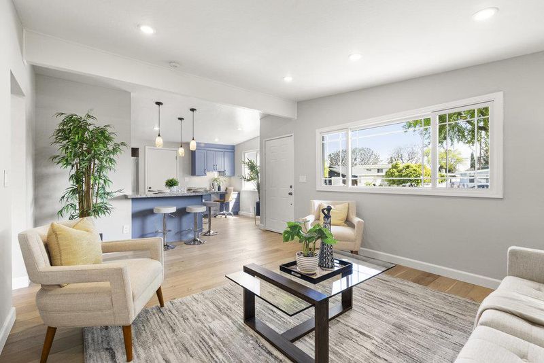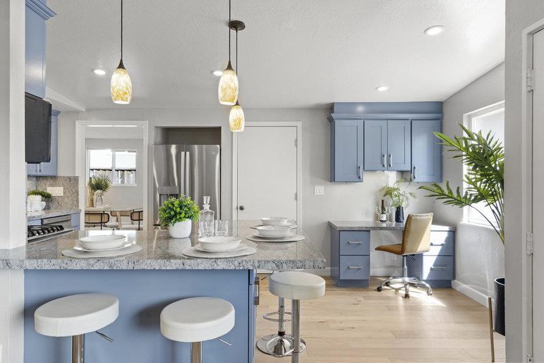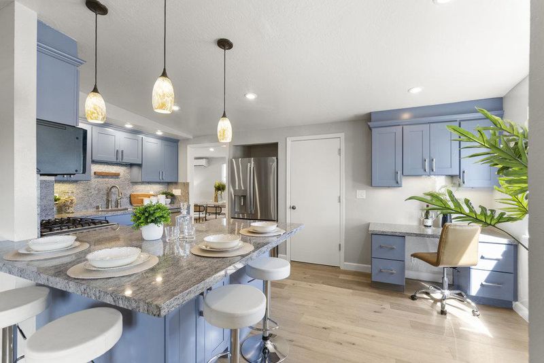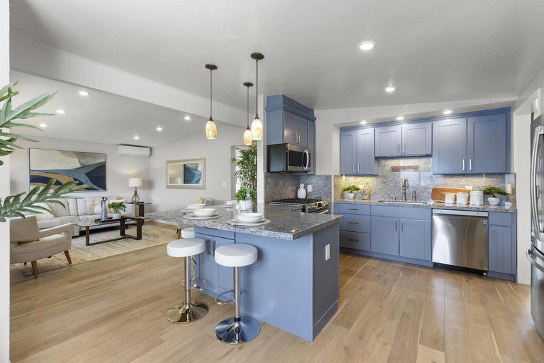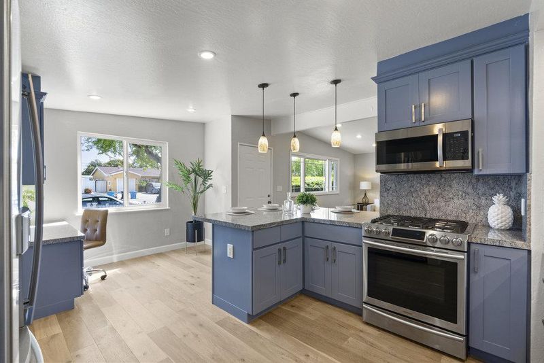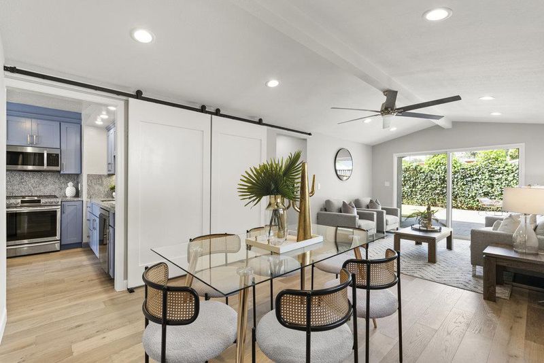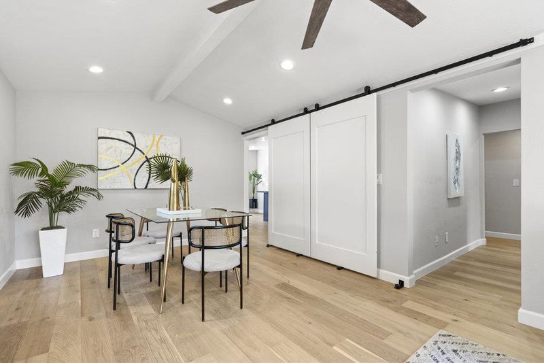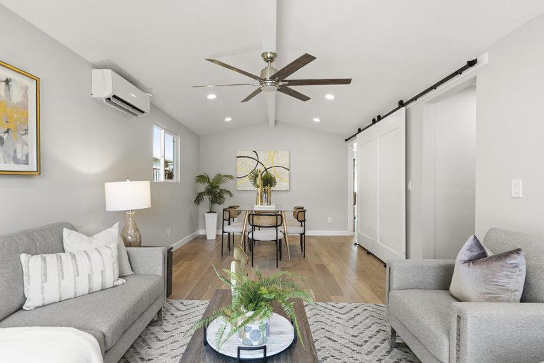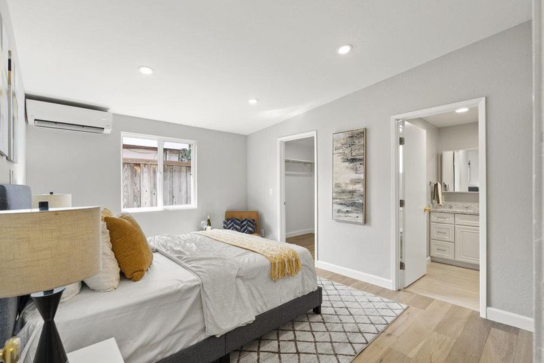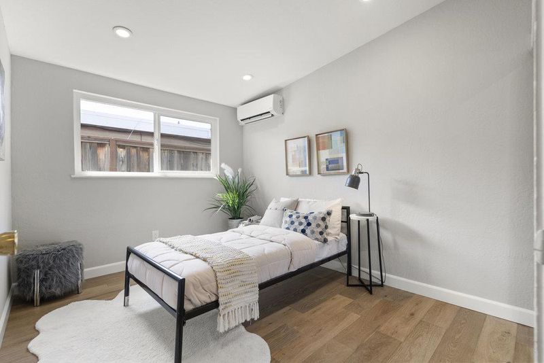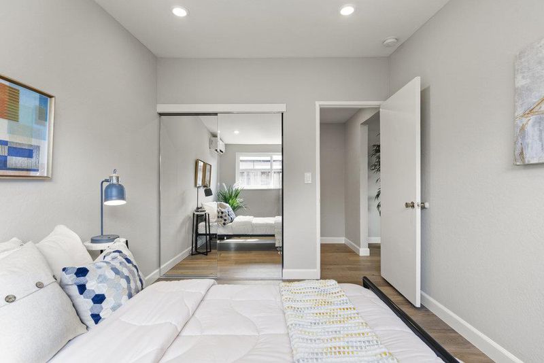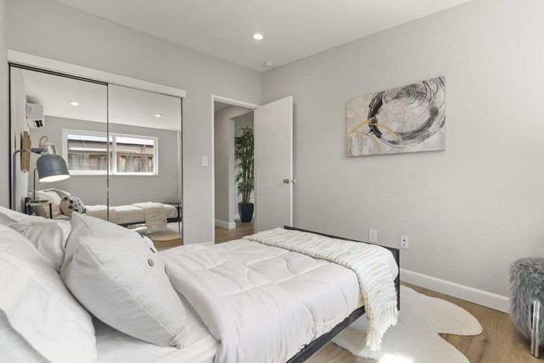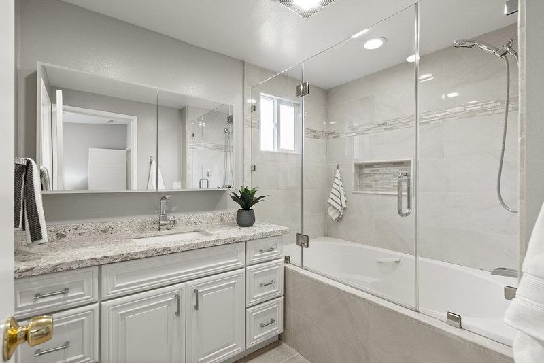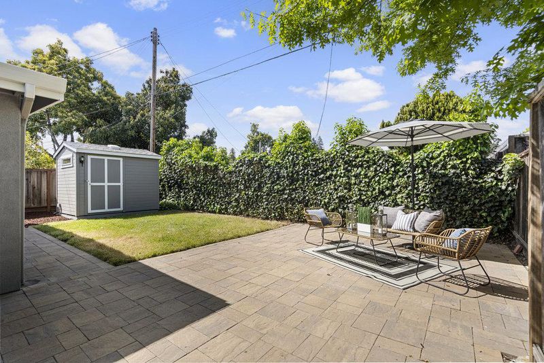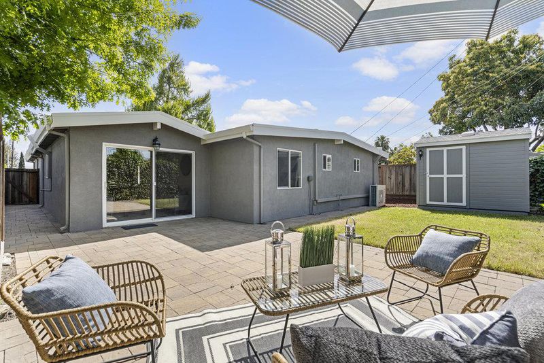
$1,499,000
1,484
SQ FT
$1,010
SQ/FT
2054 Monroe Street
@ Cabrillo - 8 - Santa Clara, Santa Clara
- 3 Bed
- 2 Bath
- 1 Park
- 1,484 sqft
- SANTA CLARA
-

-
Sat Apr 26, 1:00 pm - 4:00 pm
-
Sun Apr 27, 1:00 pm - 4:00 pm
Thoughtfully updated and expanded, this stylish Santa Clara home blends modern comfort with designer-level finishes. The permitted expansion added a spacious family room, a luxurious master bath, and enlarged two bedrooms, creating a more functional and inviting layout. Brand new pre-engineered hardwood floors flow throughout the living areas, while fresh designer-selected paint adds warmth and elegance inside and out. The renovated kitchen and master bathroom offer both beauty and practicality. Enjoy efficient living with a rewired electrical system, an 18-panel 4.86 kW solar power system, and a mini-split heating and cooling unit in each room for personalized comfort. The garage includes an electric car charging station, and the private backyard features a storage shed for added versatility. Located conveniently with easy access to major freeways, shopping, dining, and top tech employers, this move-in-ready home is a smart choice for modern Silicon Valley living.
- Days on Market
- 1 day
- Current Status
- Active
- Original Price
- $1,499,000
- List Price
- $1,499,000
- On Market Date
- Apr 23, 2025
- Property Type
- Single Family Home
- Area
- 8 - Santa Clara
- Zip Code
- 95050
- MLS ID
- ML82003761
- APN
- 224-39-009
- Year Built
- 1954
- Stories in Building
- 1
- Possession
- COE
- Data Source
- MLSL
- Origin MLS System
- MLSListings, Inc.
Scott Lane Elementary School
Public K-5 Elementary
Students: 368 Distance: 0.3mi
Wilson Alternative School
Public 6-12 Alternative
Students: 254 Distance: 0.8mi
Cabrillo Montessori School
Private K-3 Montessori, Elementary, Coed
Students: 94 Distance: 0.9mi
Juan Cabrillo Middle School
Public 6-8 Middle
Students: 908 Distance: 0.9mi
Santa Clara Adult
Public n/a Adult Education
Students: NA Distance: 0.9mi
St. Clare Elementary School
Private PK-8 Elementary, Religious, Nonprofit
Students: 281 Distance: 1.0mi
- Bed
- 3
- Bath
- 2
- Parking
- 1
- Attached Garage
- SQ FT
- 1,484
- SQ FT Source
- Unavailable
- Lot SQ FT
- 5,000.0
- Lot Acres
- 0.114784 Acres
- Kitchen
- Dishwasher, Microwave, Oven Range - Gas, Refrigerator
- Cooling
- Window / Wall Unit
- Dining Room
- Dining Area in Family Room
- Disclosures
- NHDS Report
- Family Room
- Separate Family Room
- Flooring
- Hardwood
- Foundation
- Concrete Slab
- Heating
- Individual Room Controls, Wall Furnace
- Laundry
- In Garage, Washer / Dryer
- Possession
- COE
- Fee
- Unavailable
MLS and other Information regarding properties for sale as shown in Theo have been obtained from various sources such as sellers, public records, agents and other third parties. This information may relate to the condition of the property, permitted or unpermitted uses, zoning, square footage, lot size/acreage or other matters affecting value or desirability. Unless otherwise indicated in writing, neither brokers, agents nor Theo have verified, or will verify, such information. If any such information is important to buyer in determining whether to buy, the price to pay or intended use of the property, buyer is urged to conduct their own investigation with qualified professionals, satisfy themselves with respect to that information, and to rely solely on the results of that investigation.
School data provided by GreatSchools. School service boundaries are intended to be used as reference only. To verify enrollment eligibility for a property, contact the school directly.
