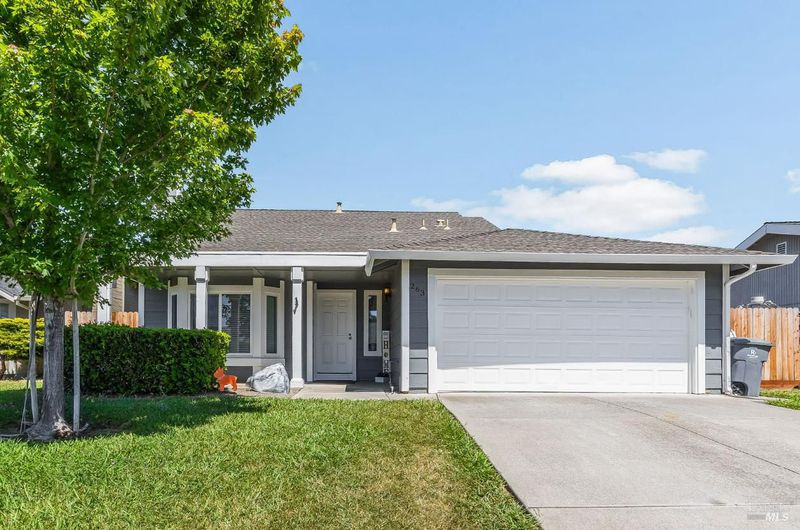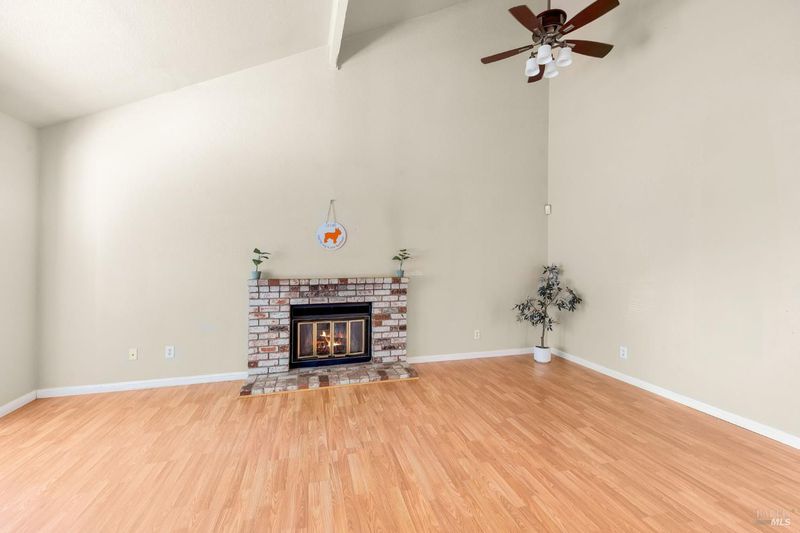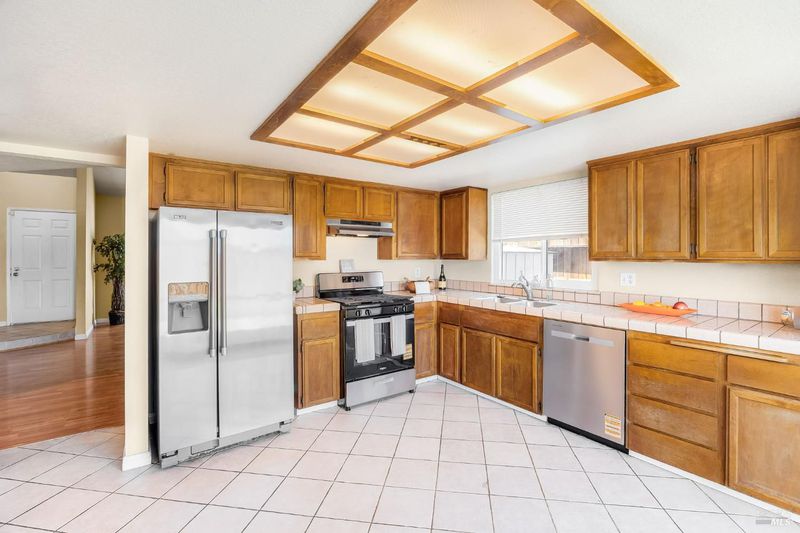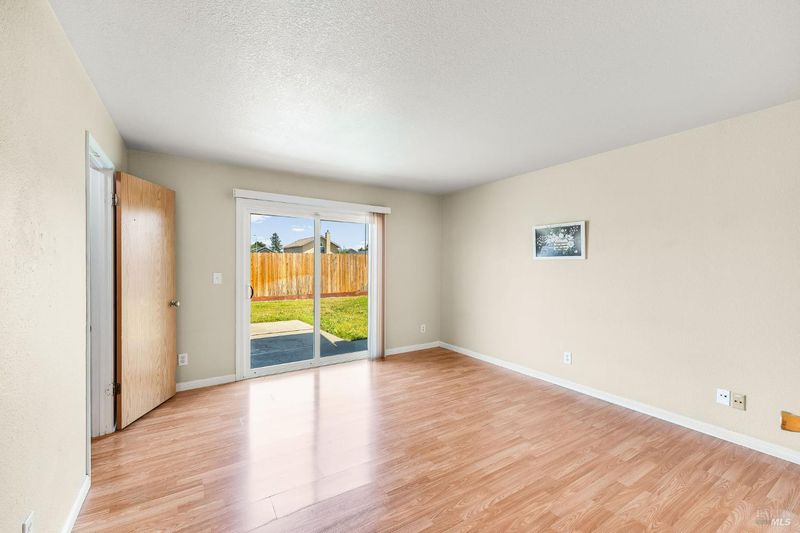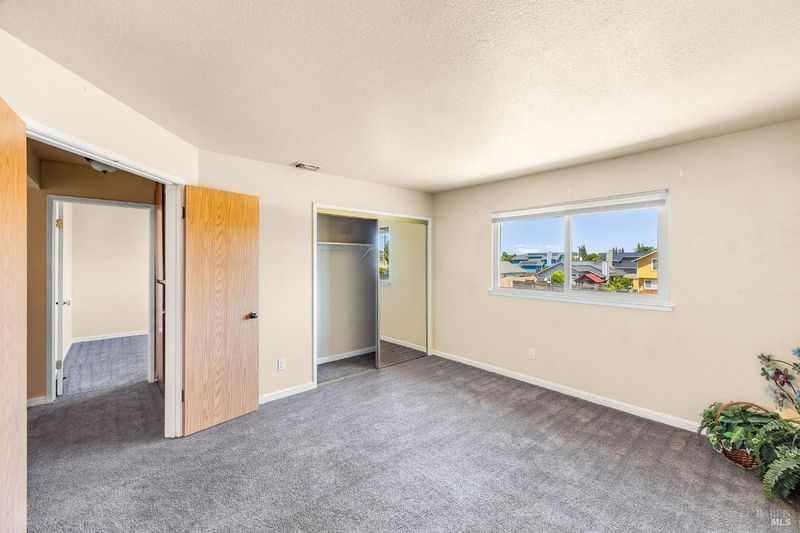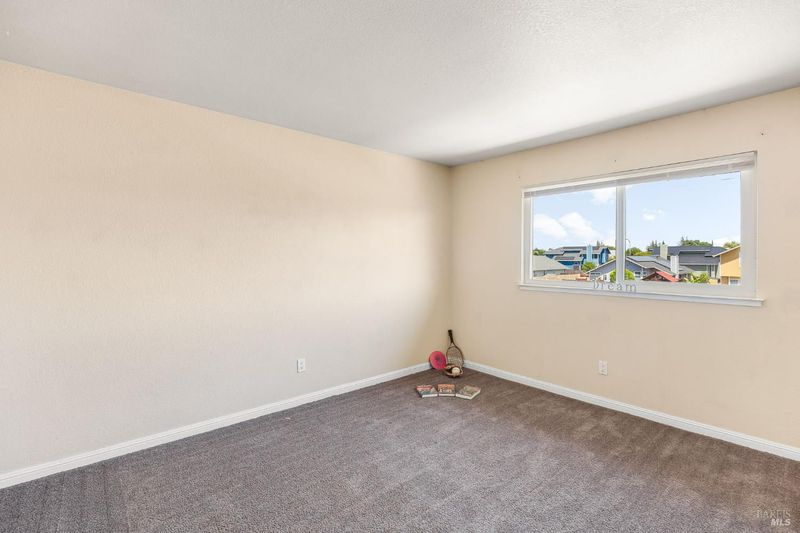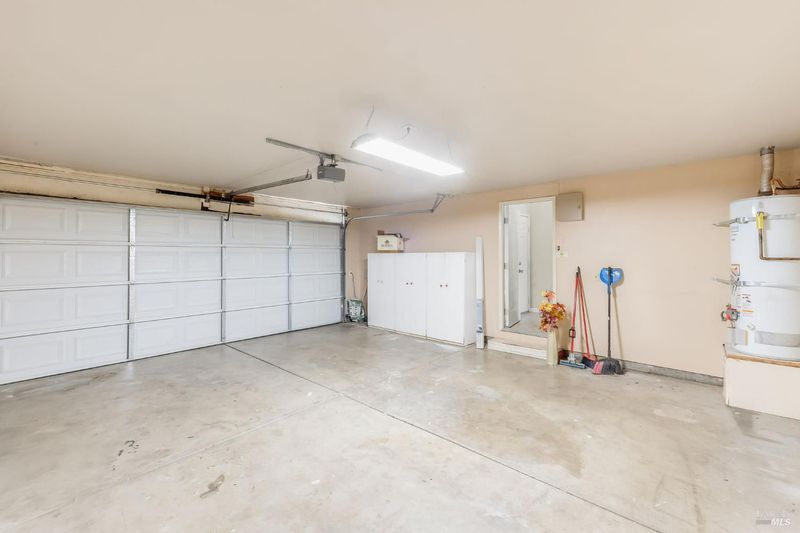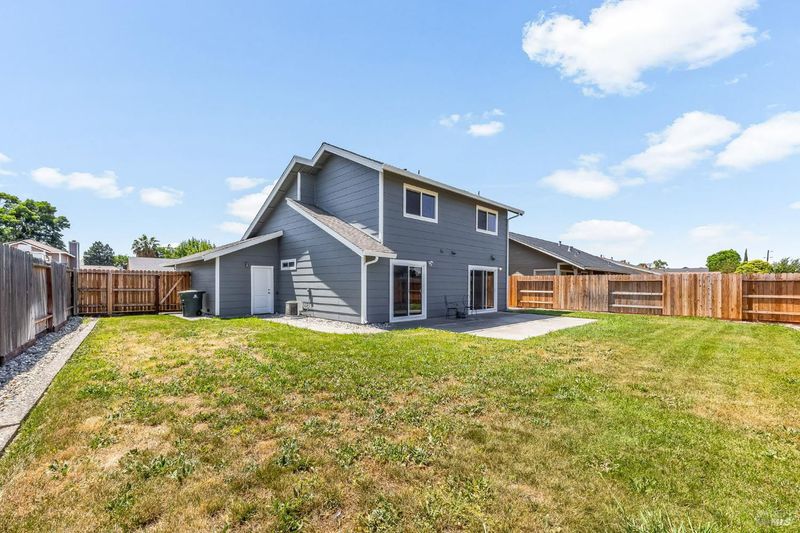
$549,000
1,437
SQ FT
$382
SQ/FT
263 Marna Drive
@ Alamo Dr. - Vacaville 4, Vacaville
- 3 Bed
- 2 Bath
- 4 Park
- 1,437 sqft
- Vacaville
-

-
Sat Jun 21, 11:00 am - 1:00 pm
-
Sun Jun 22, 1:00 pm - 3:00 pm
This bright and comfortable 3-bedroom, 2-bath home has a great flow, including the primary bedroom conveniently located downstairs. The sliding glass doors leading to the backyard bathes the kitchen and primary bedroom with morning light and gives you direct outdoor access that is perfect for morning coffee or winding down in the evenings. The kitchen features a brand-new range and dishwasher, large cabinet pantry and a space that would be perfect for either a dining table or a floating island in the center. There are many possibilities to create this kitchen with your own style. Upstairs, you'll find two more bedrooms and a full bathroom, offering a nice separation of space for kids, guests, or a home office setup. The large, private super clean backyard with newer fences and no immediate rear neighbors and is ideal for relaxing, gardening, or entertaining. This home is tucked in the Foxboro neighborhood and provides practical living in a location that keeps you connected to everything Vacaville has to offer. Easy access to Travis AFB, shopping and restaurants.
- Days on Market
- 0 days
- Current Status
- Active
- Original Price
- $549,000
- List Price
- $549,000
- On Market Date
- Jun 18, 2025
- Property Type
- Single Family Residence
- Area
- Vacaville 4
- Zip Code
- 95687
- MLS ID
- 325052512
- APN
- 0136-244-060
- Year Built
- 1985
- Stories in Building
- Unavailable
- Possession
- Close Of Escrow
- Data Source
- BAREIS
- Origin MLS System
Foxboro Elementary School
Public K-6 Elementary, Yr Round
Students: 697 Distance: 0.4mi
Cambridge Elementary School
Public K-6 Elementary, Yr Round
Students: 599 Distance: 0.5mi
Sierra Vista K-8
Public K-8
Students: 584 Distance: 0.6mi
Ernest Kimme Charter Academy For Independent Learning
Charter K-12
Students: 193 Distance: 0.6mi
F A I T H Christian Academy
Private 2, 4, 7, 9-12 Combined Elementary And Secondary, Religious, Coed
Students: NA Distance: 0.7mi
Solano County Special Education School
Public PK-12 Special Education, Yr Round
Students: 316 Distance: 0.8mi
- Bed
- 3
- Bath
- 2
- Parking
- 4
- Attached, Enclosed, Garage Door Opener, Garage Facing Front, Interior Access
- SQ FT
- 1,437
- SQ FT Source
- Assessor Auto-Fill
- Lot SQ FT
- 6,599.0
- Lot Acres
- 0.1515 Acres
- Cooling
- Ceiling Fan(s), Central
- Family Room
- Cathedral/Vaulted
- Fire Place
- Brick, Wood Burning
- Heating
- Central, Fireplace(s)
- Laundry
- Dryer Included, Inside Area, Washer Included
- Upper Level
- Bedroom(s), Full Bath(s)
- Main Level
- Bedroom(s), Full Bath(s), Garage, Kitchen, Living Room, Street Entrance
- Possession
- Close Of Escrow
- Fee
- $0
MLS and other Information regarding properties for sale as shown in Theo have been obtained from various sources such as sellers, public records, agents and other third parties. This information may relate to the condition of the property, permitted or unpermitted uses, zoning, square footage, lot size/acreage or other matters affecting value or desirability. Unless otherwise indicated in writing, neither brokers, agents nor Theo have verified, or will verify, such information. If any such information is important to buyer in determining whether to buy, the price to pay or intended use of the property, buyer is urged to conduct their own investigation with qualified professionals, satisfy themselves with respect to that information, and to rely solely on the results of that investigation.
School data provided by GreatSchools. School service boundaries are intended to be used as reference only. To verify enrollment eligibility for a property, contact the school directly.
