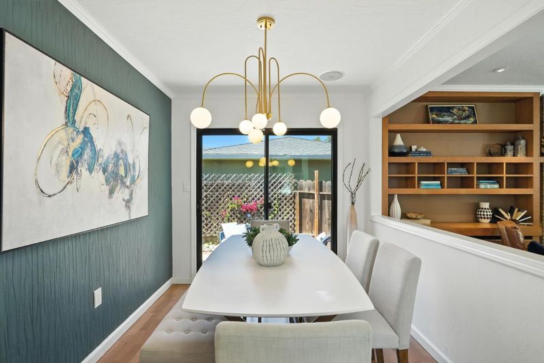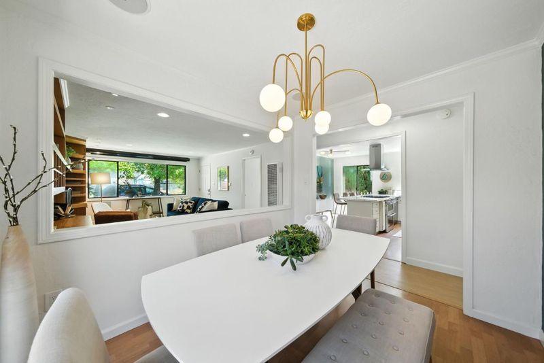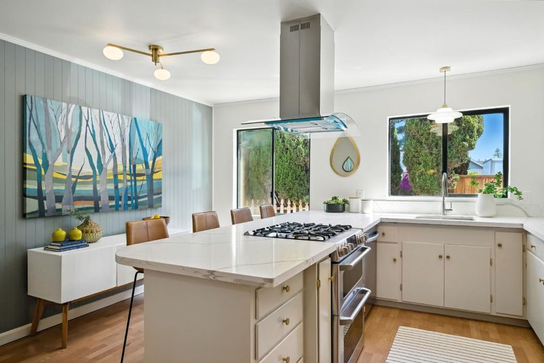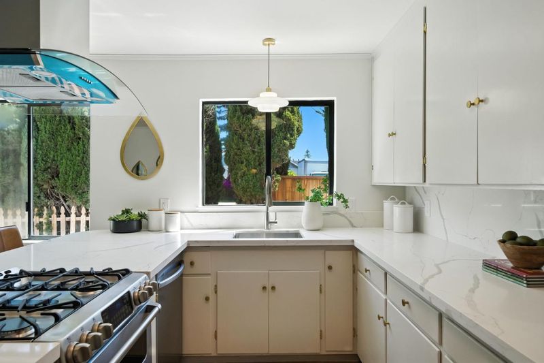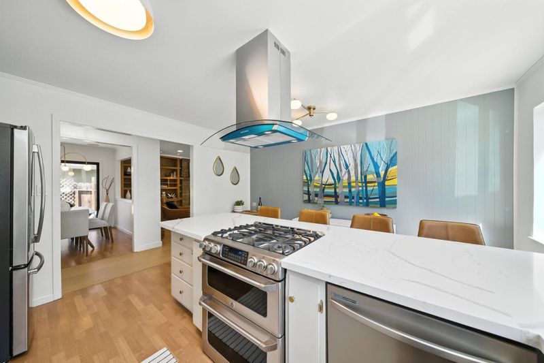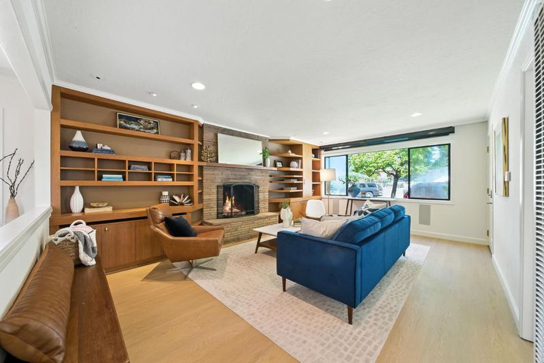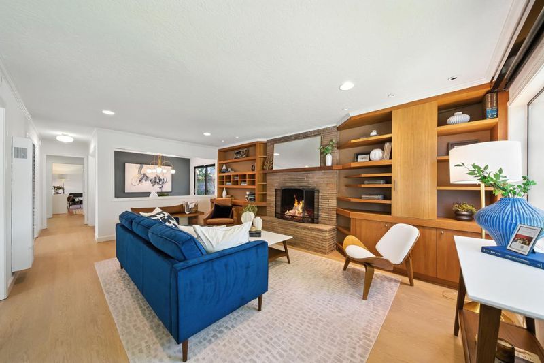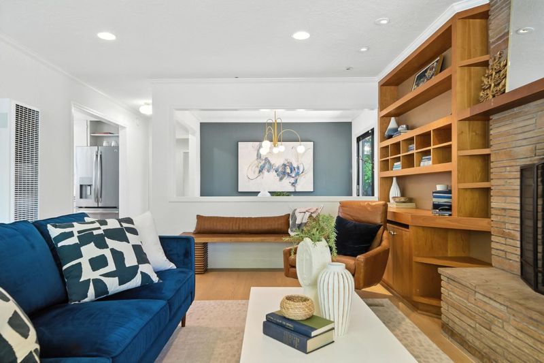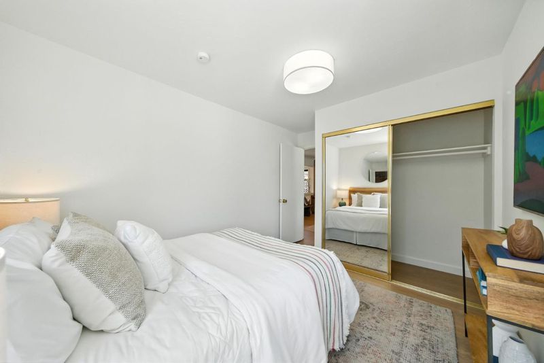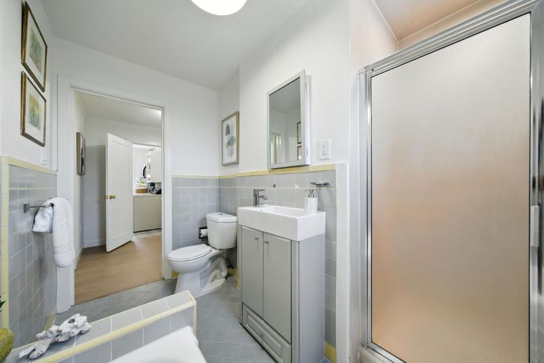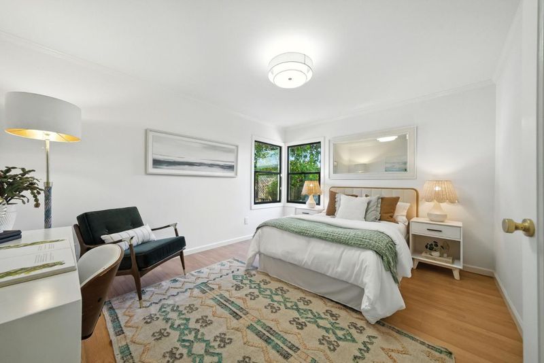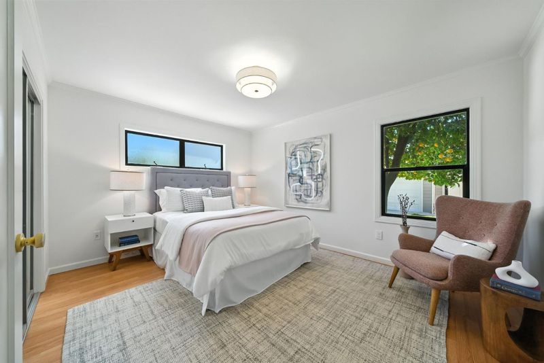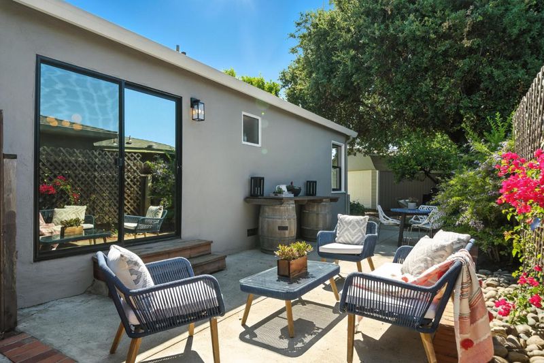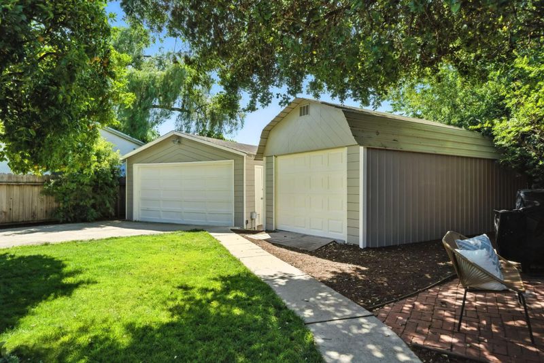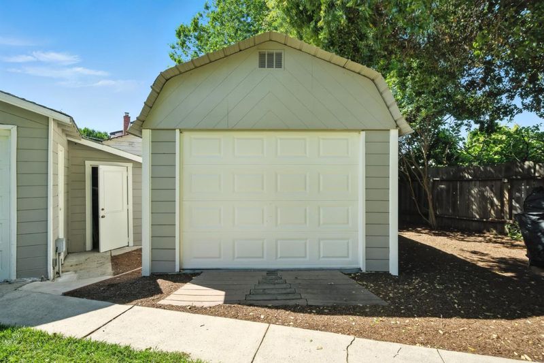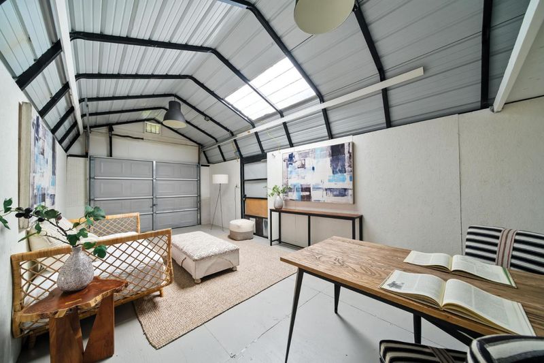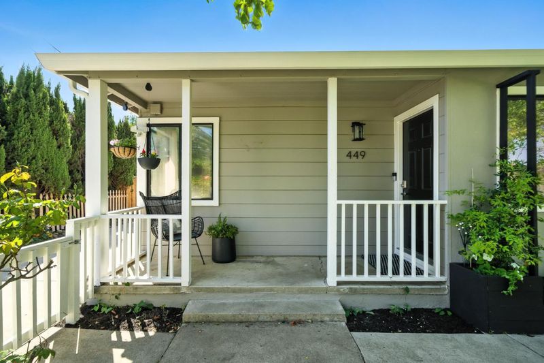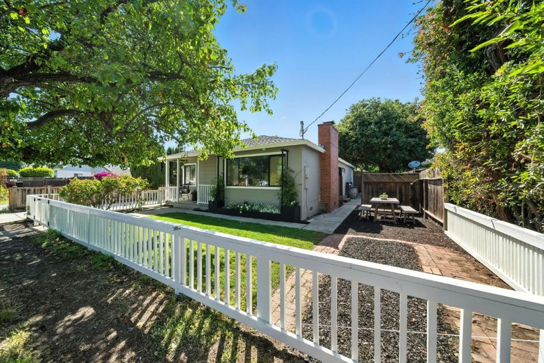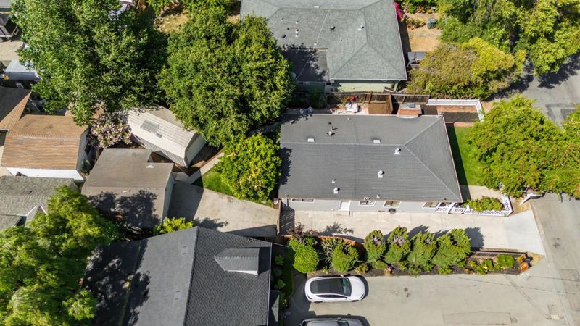
$1,298,000
1,310
SQ FT
$991
SQ/FT
449 2nd Avenue
@ Edison Way - 330 - Dumbarton Etc., Redwood City
- 3 Bed
- 1 Bath
- 4 Park
- 1,310 sqft
- REDWOOD CITY
-

-
Sat Jun 21, 1:00 pm - 3:00 pm
Charming 3BR/1BA bungalow on a quiet, tree-lined street. Features an updated kitchen, spacious two-car garage and an enchanting backyard with barn/storage structure. Classic curb appeal meets modern updates in this welcoming home.
-
Sun Jun 22, 2:00 pm - 4:30 pm
Charming 3BR/1BA bungalow on a quiet, tree-lined street. Features an updated kitchen, spacious two-car garage and an enchanting backyard with barn/storage structure. Classic curb appeal meets modern updates in this welcoming home.
Welcome to the neighborhood...a three bedroom, one-bath bungalow nestled on a quiet, tree-lined street. This home blends classic charm with modern comfort, featuring an updated kitchen perfect for both everyday living and entertaining. Step outside to discover an enchanting backyard sanctuary complete with a versatile barn/storage area and a two-car garage. A second driveway offers added versatility-perfect for guest parking, extra vehicles, or potential RV or boat storage.
- Days on Market
- 0 days
- Current Status
- Active
- Original Price
- $1,298,000
- List Price
- $1,298,000
- On Market Date
- Jun 20, 2025
- Property Type
- Single Family Home
- Area
- 330 - Dumbarton Etc.
- Zip Code
- 94063
- MLS ID
- ML82011908
- APN
- 060-052-080
- Year Built
- 1922
- Stories in Building
- 1
- Possession
- Unavailable
- Data Source
- MLSL
- Origin MLS System
- MLSListings, Inc.
Everest Public High
Charter 9-12
Students: 407 Distance: 0.2mi
Seaport Academy
Private K-12
Students: 7 Distance: 0.2mi
Wherry Academy
Private K-12 Combined Elementary And Secondary, Coed
Students: 16 Distance: 0.2mi
Connect Community Charter
Charter K-8 Coed
Students: 212 Distance: 0.3mi
Sequoia District Adult Education
Public n/a Adult Education
Students: 2 Distance: 0.3mi
Fair Oaks Elementary School
Public K-5 Elementary, Yr Round
Students: 219 Distance: 0.3mi
- Bed
- 3
- Bath
- 1
- Stall Shower, Tile, Tub
- Parking
- 4
- Detached Garage, Parking Area, Tandem Parking
- SQ FT
- 1,310
- SQ FT Source
- Unavailable
- Lot SQ FT
- 5,833.0
- Lot Acres
- 0.133907 Acres
- Kitchen
- 220 Volt Outlet, Countertop - Quartz, Dishwasher, Garbage Disposal, Hood Over Range, Oven Range - Built-In, Oven Range - Built-In, Gas, Refrigerator
- Cooling
- None
- Dining Room
- Dining Area
- Disclosures
- Natural Hazard Disclosure, NHDS Report
- Family Room
- No Family Room
- Flooring
- Wood
- Foundation
- Concrete Perimeter
- Fire Place
- Family Room
- Heating
- Wall Furnace
- Laundry
- Dryer, Inside, Washer
- Fee
- Unavailable
MLS and other Information regarding properties for sale as shown in Theo have been obtained from various sources such as sellers, public records, agents and other third parties. This information may relate to the condition of the property, permitted or unpermitted uses, zoning, square footage, lot size/acreage or other matters affecting value or desirability. Unless otherwise indicated in writing, neither brokers, agents nor Theo have verified, or will verify, such information. If any such information is important to buyer in determining whether to buy, the price to pay or intended use of the property, buyer is urged to conduct their own investigation with qualified professionals, satisfy themselves with respect to that information, and to rely solely on the results of that investigation.
School data provided by GreatSchools. School service boundaries are intended to be used as reference only. To verify enrollment eligibility for a property, contact the school directly.

