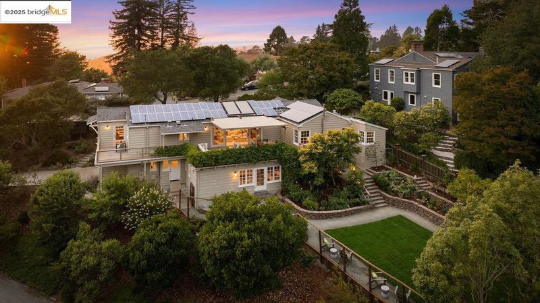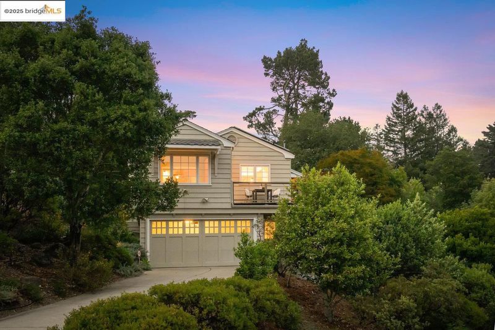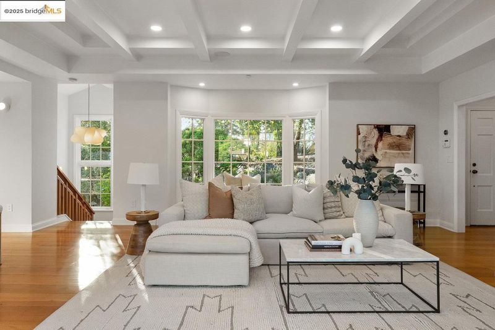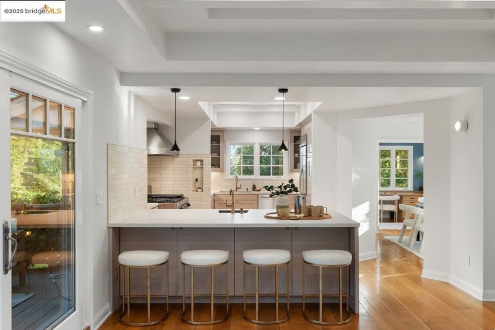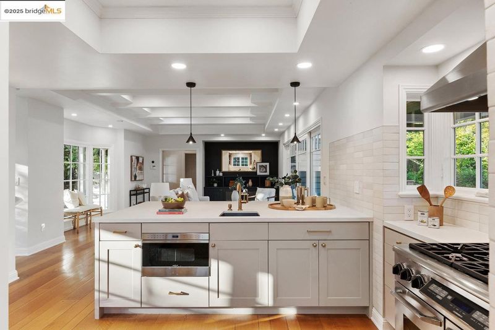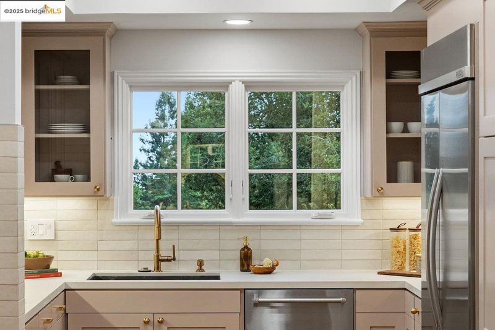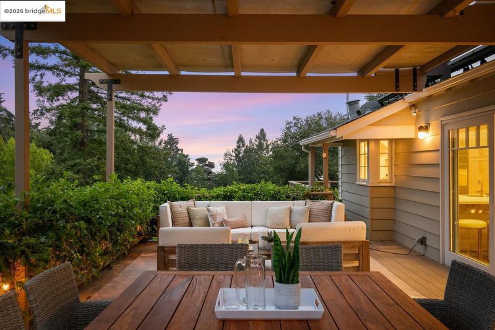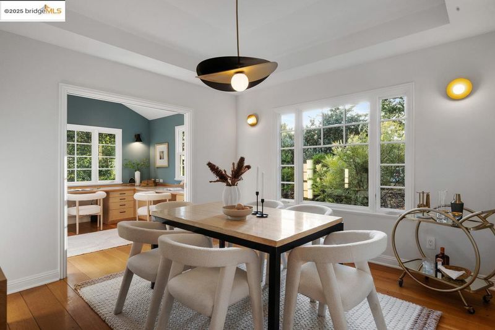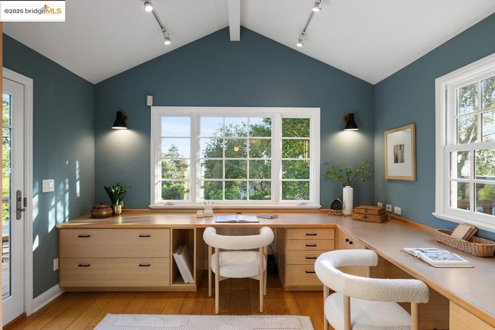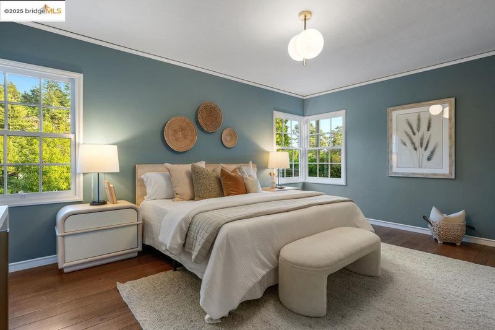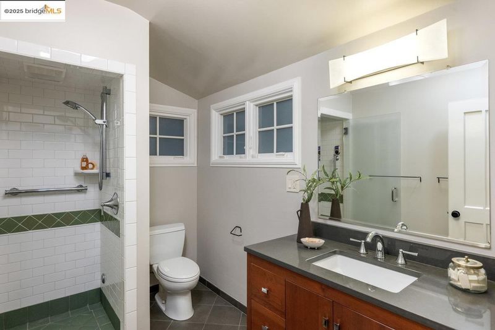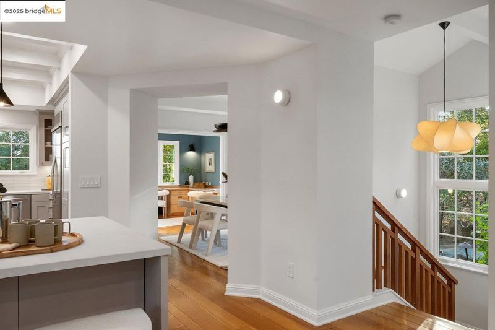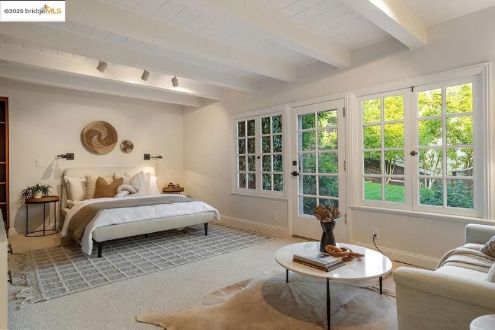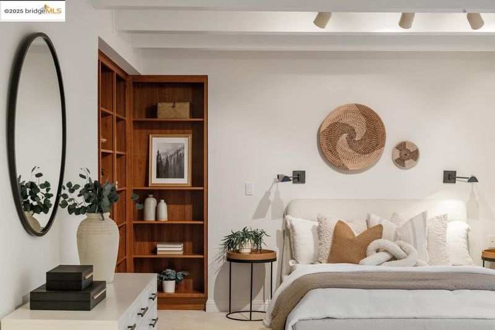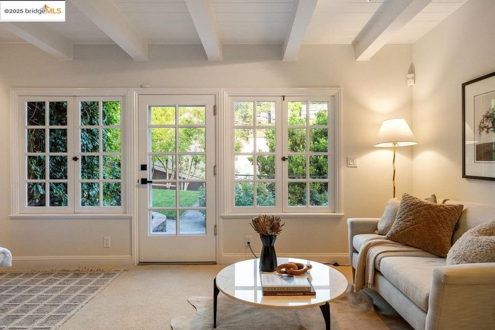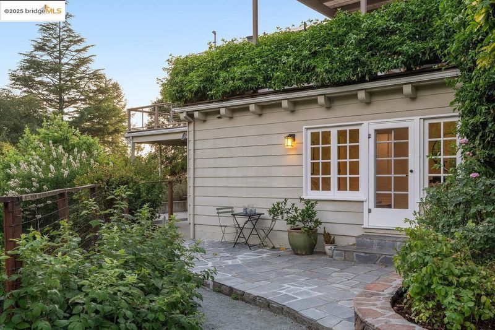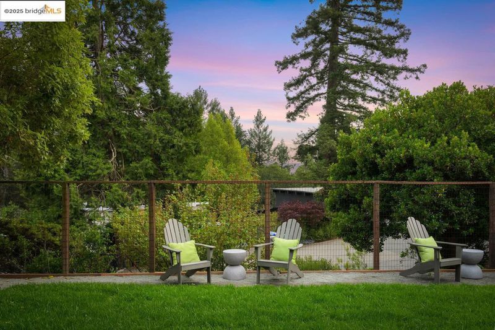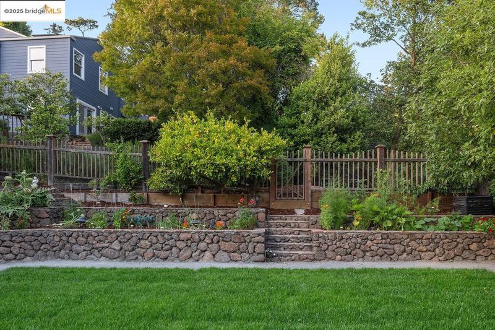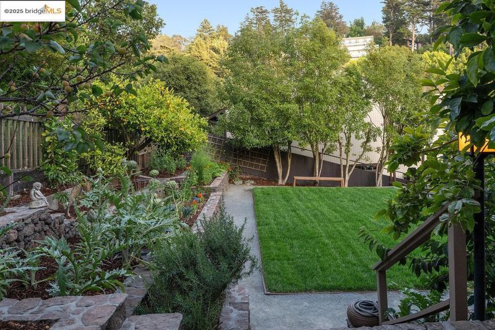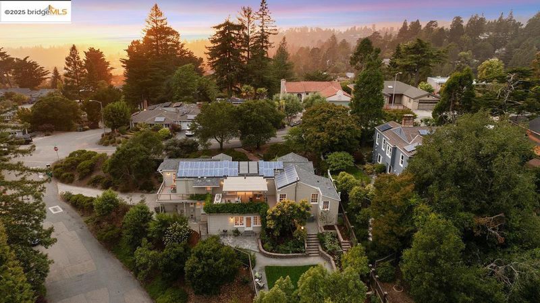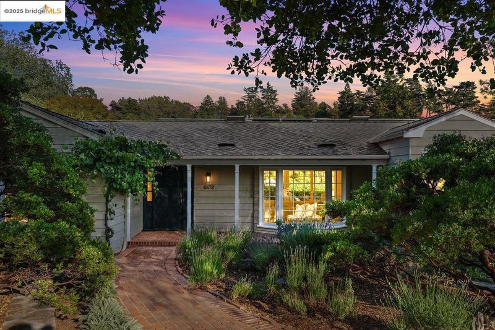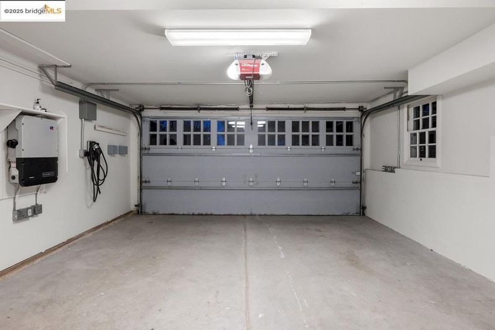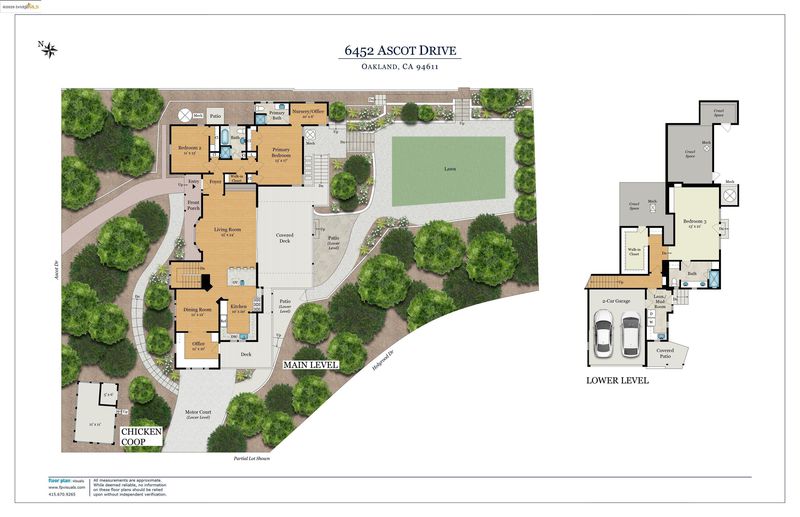
$1,598,000
2,976
SQ FT
$537
SQ/FT
6452 Ascot Dr
@ Holyrood Dr - Piedmont Pines, Oakland
- 3 Bed
- 3 Bath
- 2 Park
- 2,976 sqft
- Oakland
-

-
Sun Jun 22, 2:00 pm - 4:30 pm
Soulful, sustainable retreat on a 1/4-acre Wildlife Habitat with native gardens, modern updates, and hillside views.
-
Mon Jun 23, 10:00 am - 1:00 pm
Soulful, sustainable retreat on a 1/4-acre Wildlife Habitat with native gardens, modern updates, and hillside views.
Set on a nearly level quarter-acre in the heart of Piedmont Pines, this exceptional property offers a rare harmony of architectural elegance and immersive natural beauty. Certified by the National Wildlife Federation as a Wildlife Habitat in 2018, the garden is a thriving ecosystem of native grasses, seasonal poppies, sculptural manzanitas, and towering oaks. A whimsical yet functional custom chicken coop adds pastoral charm, while terraced planting beds and a wide, level lawn invite play. The setting is alive, purposeful, and deeply connected to the rhythms of the home. Anchoring this sanctuary is a gracious level-in Traditional residence, extensively renovated with an eye toward sustainability and enduring style. Systems have been thoughtfully upgraded—dual-pane windows, solar panels, an EV charger, recycled denim insulation, closed-cell foam, and attic fans—to enhance environmental stewardship. Inside, the layout is equally compelling, with flexible spaces that adapt to evolving needs. Rooms used as an office, nursery, and a private lower-level suite offer options for guests or work-from-home setups. Timeless in design and deeply rooted in its landscape, this home offers a lifestyle of beauty, intention, and ease—just minutes from the heart of Montclair Village.
- Current Status
- New
- Original Price
- $1,598,000
- List Price
- $1,598,000
- On Market Date
- Jun 20, 2025
- Property Type
- Detached
- D/N/S
- Piedmont Pines
- Zip Code
- 94611
- MLS ID
- 41102264
- APN
- 48D727323
- Year Built
- 1941
- Stories in Building
- 2
- Possession
- Close Of Escrow
- Data Source
- MAXEBRDI
- Origin MLS System
- Bridge AOR
Montera Middle School
Public 6-8 Middle
Students: 727 Distance: 0.6mi
Joaquin Miller Elementary School
Public K-5 Elementary, Coed
Students: 443 Distance: 0.7mi
Growing Light Montessori School
Private K-1 Montessori, Elementary, Coed
Students: 88 Distance: 1.0mi
Zion Lutheran School
Private K-8 Elementary, Religious, Core Knowledge
Students: 65 Distance: 1.1mi
Head-Royce School
Private K-12 Combined Elementary And Secondary, Nonprofit
Students: 875 Distance: 1.2mi
Conyes Academy
Private K-8 Special Education, Elementary, Coed
Students: 50 Distance: 1.2mi
- Bed
- 3
- Bath
- 3
- Parking
- 2
- Attached, Off Street, Electric Vehicle Charging Station(s)
- SQ FT
- 2,976
- SQ FT Source
- Other
- Lot SQ FT
- 10,578.0
- Lot Acres
- 0.24 Acres
- Pool Info
- None
- Kitchen
- Dishwasher, Double Oven, Gas Range, Microwave, Refrigerator, Dryer, Washer, Tankless Water Heater, Breakfast Bar, Counter - Solid Surface, Disposal, Gas Range/Cooktop, Pantry
- Cooling
- Central Air
- Disclosures
- Disclosure Package Avail
- Entry Level
- Exterior Details
- Garden, Back Yard, Front Yard, Garden/Play, Sprinklers Automatic
- Flooring
- Hardwood, Tile, Vinyl, Carpet
- Foundation
- Fire Place
- None
- Heating
- Forced Air, Natural Gas
- Laundry
- Dryer, Laundry Room, Washer
- Main Level
- 2 Bedrooms, 2 Baths, Primary Bedrm Suite - 1, Main Entry
- Possession
- Close Of Escrow
- Architectural Style
- Traditional
- Non-Master Bathroom Includes
- Solid Surface, Stall Shower, Tile, Tub, Double Vanity, Window
- Construction Status
- Existing
- Additional Miscellaneous Features
- Garden, Back Yard, Front Yard, Garden/Play, Sprinklers Automatic
- Location
- Corner Lot, Back Yard, Front Yard, Landscaped
- Roof
- Composition Shingles
- Water and Sewer
- Storage Tank
- Fee
- Unavailable
MLS and other Information regarding properties for sale as shown in Theo have been obtained from various sources such as sellers, public records, agents and other third parties. This information may relate to the condition of the property, permitted or unpermitted uses, zoning, square footage, lot size/acreage or other matters affecting value or desirability. Unless otherwise indicated in writing, neither brokers, agents nor Theo have verified, or will verify, such information. If any such information is important to buyer in determining whether to buy, the price to pay or intended use of the property, buyer is urged to conduct their own investigation with qualified professionals, satisfy themselves with respect to that information, and to rely solely on the results of that investigation.
School data provided by GreatSchools. School service boundaries are intended to be used as reference only. To verify enrollment eligibility for a property, contact the school directly.
