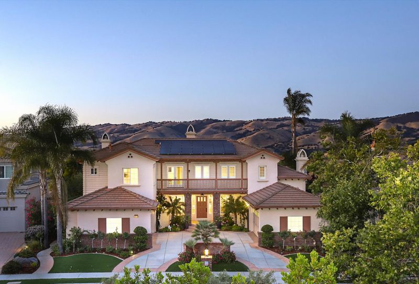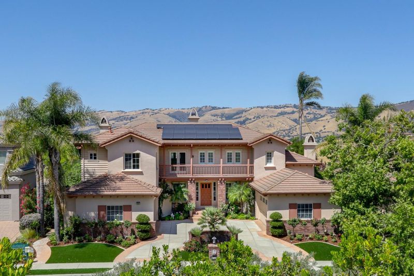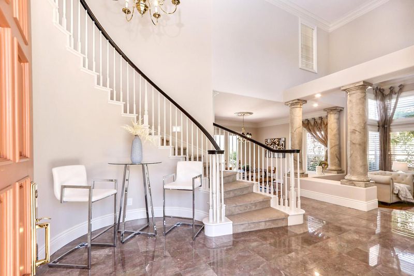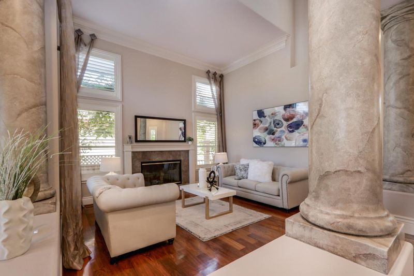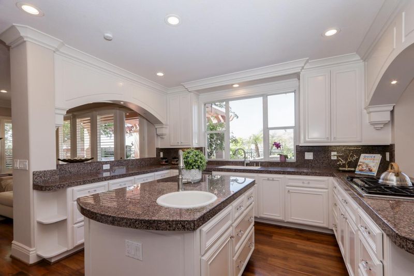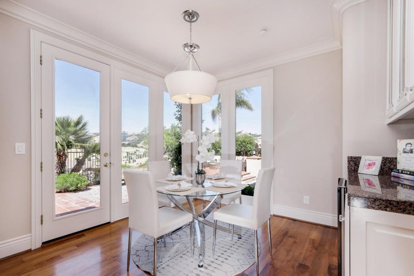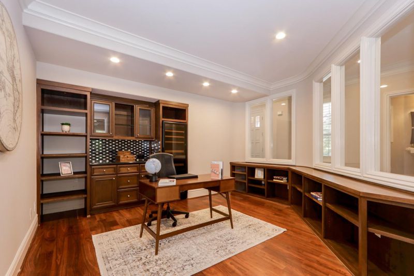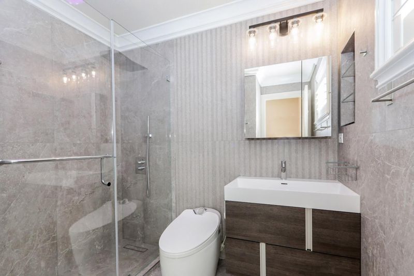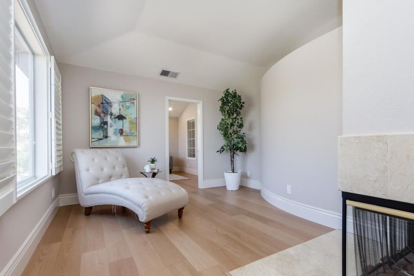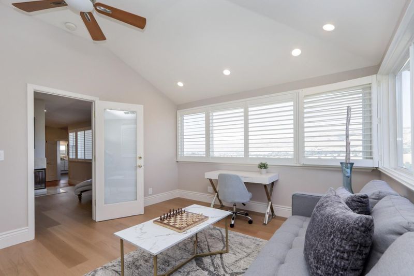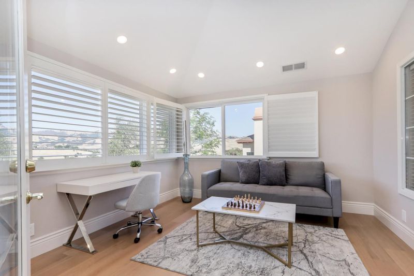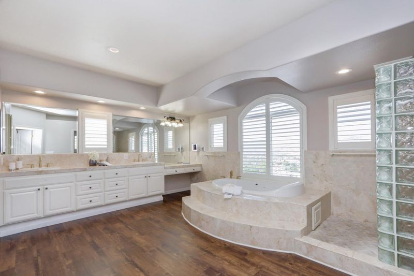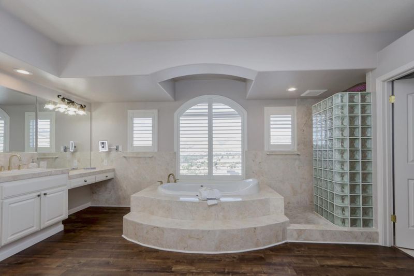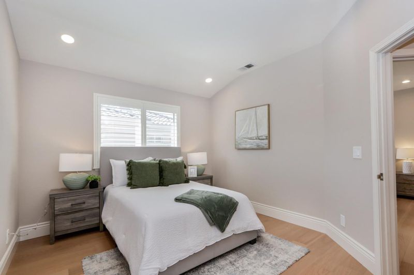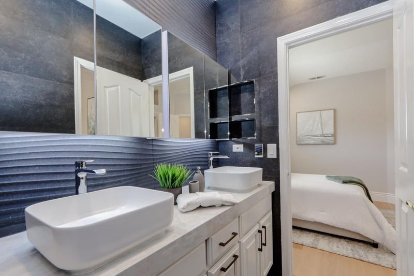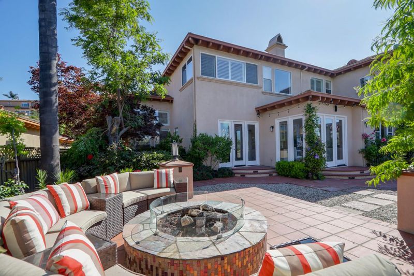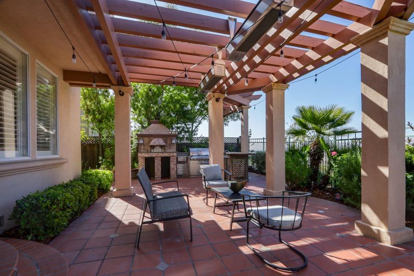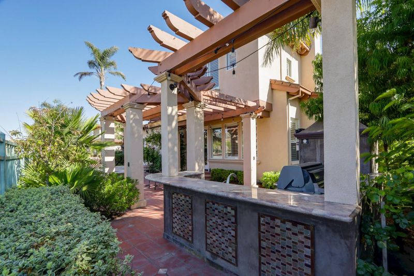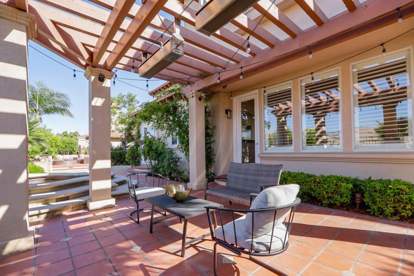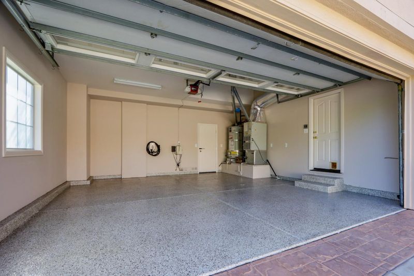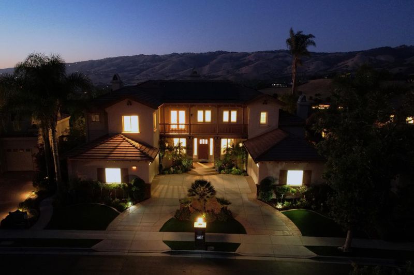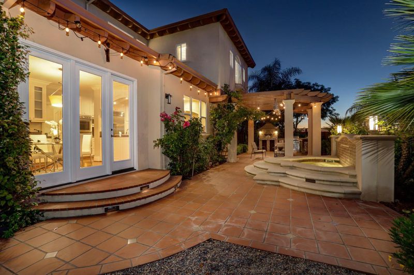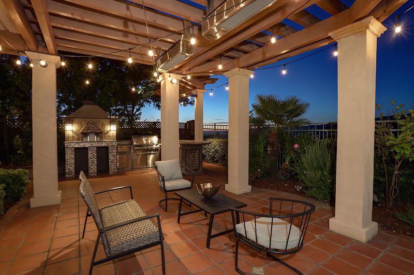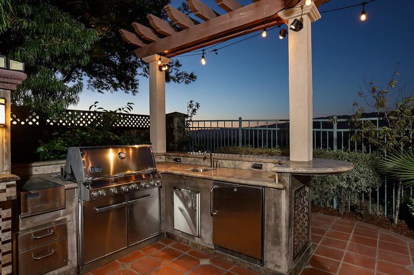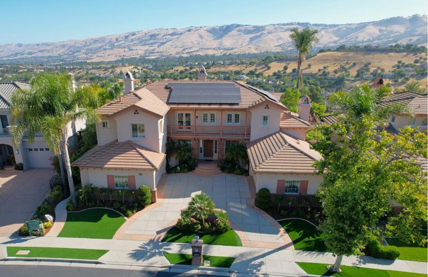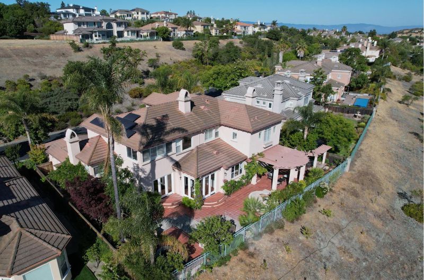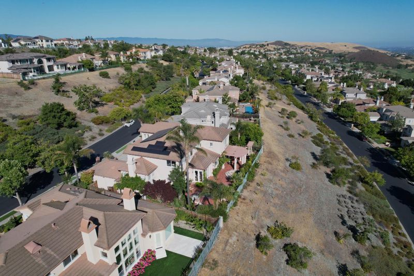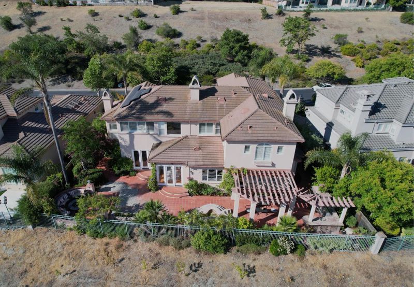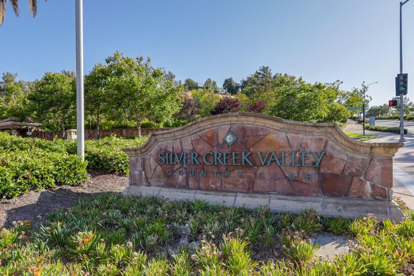
$4,075,000
4,173
SQ FT
$977
SQ/FT
5803 Algonquin Way
@ Morningside Drive - 3 - Evergreen, San Jose
- 5 Bed
- 5 (4/1) Bath
- 4 Park
- 4,173 sqft
- San Jose
-

-
Sat Jun 28, 1:00 pm - 5:00 pm
-
Sun Jun 29, 1:00 pm - 5:00 pm
Perched on one of the highest elevations in the prestigious Silver Creek Valley Country Club, this elegant 5-bedroom, 4.5-bath home offers breathtaking views of the Mt. Hamilton Range, city lights, and the San Francisco skyline on a clear day. Spanning 4,173 square feet, the residence features exquisite craftsmanship, extensive custom millwork, crown molding and a thoughtfully designed layout. The gourmet kitchen features Thermador stainless appliances, a large center island with vegetable sink and upgraded fixtures. There is a spacious family room with a wet bar, a media room with wine cooler which can also service as an office and a downstairs guest suite with full bath. Sweeping views from the luxurious primary bedroom suite with retreat and office elevate everyday living. Recent upgrades include 10KW paid solar, engineered wood flooring, guest bathrooms with smart toilets and heated tile floor, fresh paint, recessed lighting in all bedrooms and updated switches and outlets. The entertainers' backyard boasts an outdoor kitchen with pizza oven, granite counters, stainless BBQ, a gazebo with heaters, in-ground spa with spillover and a gas fire pit. Newly finished four-car garage with epoxy flooring and EV Charging. Immaculate, upgraded, and move-in ready. Come and fall in love!
- Days on Market
- 2 days
- Current Status
- Active
- Original Price
- $4,075,000
- List Price
- $4,075,000
- On Market Date
- Jun 26, 2025
- Property Type
- Single Family Home
- Area
- 3 - Evergreen
- Zip Code
- 95138
- MLS ID
- ML82012641
- APN
- 680-18-026
- Year Built
- 1996
- Stories in Building
- 2
- Possession
- Unavailable
- Data Source
- MLSL
- Origin MLS System
- MLSListings, Inc.
Silver Oak Elementary School
Public K-6 Elementary
Students: 607 Distance: 1.1mi
Starlight High School
Private 8-12 Special Education, Secondary, Coed
Students: NA Distance: 1.6mi
Ledesma (Rita) Elementary School
Public K-6 Elementary
Students: 494 Distance: 2.0mi
James Franklin Smith Elementary School
Public K-6 Elementary
Students: 642 Distance: 2.3mi
Edenvale Elementary School
Public K-6 Elementary
Students: 485 Distance: 2.3mi
Laurelwood Elementary School
Public K-6 Elementary
Students: 316 Distance: 2.4mi
- Bed
- 5
- Bath
- 5 (4/1)
- Double Sinks, Marble, Full on Ground Floor, Half on Ground Floor, Showers over Tubs - 2+, Primary - Oversized Tub, Primary - Stall Shower(s), Primary - Tub with Jets
- Parking
- 4
- Parking Restrictions, Attached Garage, Gate / Door Opener
- SQ FT
- 4,173
- SQ FT Source
- Unavailable
- Lot SQ FT
- 8,958.0
- Lot Acres
- 0.205647 Acres
- Kitchen
- Cooktop - Gas, Countertop - Granite, Dishwasher, Exhaust Fan, Garbage Disposal, Island with Sink, Microwave, Oven - Built-In, Oven - Double, Refrigerator
- Cooling
- Central AC
- Dining Room
- Breakfast Nook, Formal Dining Room
- Disclosures
- Natural Hazard Disclosure
- Family Room
- Separate Family Room
- Flooring
- Hardwood, Marble, Tile
- Foundation
- Concrete Perimeter, Crawl Space
- Fire Place
- Family Room, Living Room, Primary Bedroom
- Heating
- Heating - 2+ Zones, Central Forced Air
- Laundry
- Gas Hookup, Electricity Hookup (220V), Tub / Sink, In Utility Room
- Views
- Mountains, Neighborhood, City Lights
- Architectural Style
- Mediterranean
- * Fee
- $205
- Name
- Community Management Services, Inc.
- Phone
- 408-559-1977
- *Fee includes
- Management Fee, Reserves, Security Service, Insurance - Common Area, and Maintenance - Common Area
MLS and other Information regarding properties for sale as shown in Theo have been obtained from various sources such as sellers, public records, agents and other third parties. This information may relate to the condition of the property, permitted or unpermitted uses, zoning, square footage, lot size/acreage or other matters affecting value or desirability. Unless otherwise indicated in writing, neither brokers, agents nor Theo have verified, or will verify, such information. If any such information is important to buyer in determining whether to buy, the price to pay or intended use of the property, buyer is urged to conduct their own investigation with qualified professionals, satisfy themselves with respect to that information, and to rely solely on the results of that investigation.
School data provided by GreatSchools. School service boundaries are intended to be used as reference only. To verify enrollment eligibility for a property, contact the school directly.
