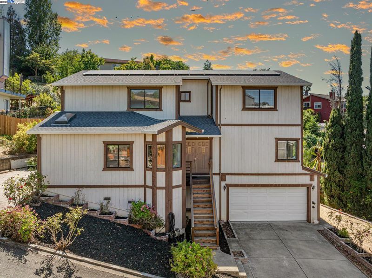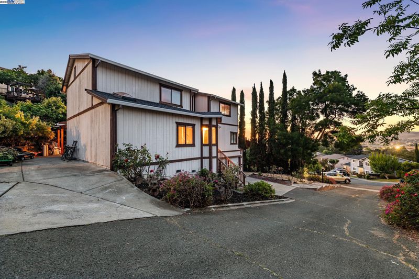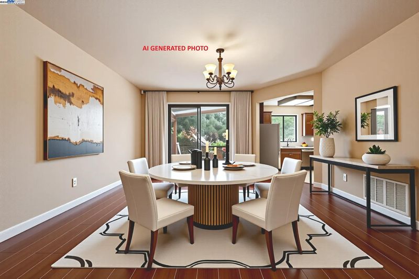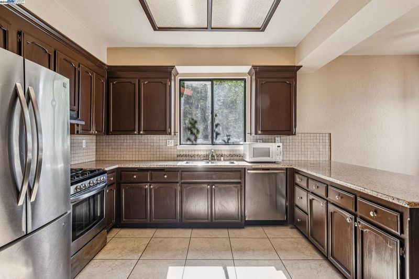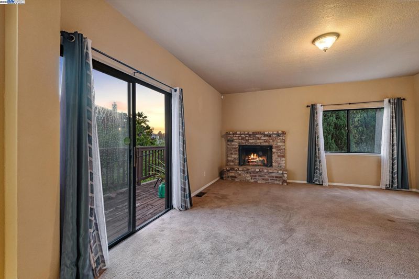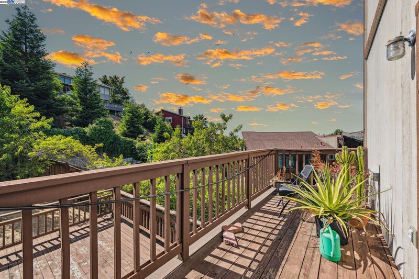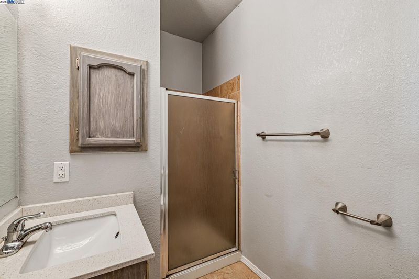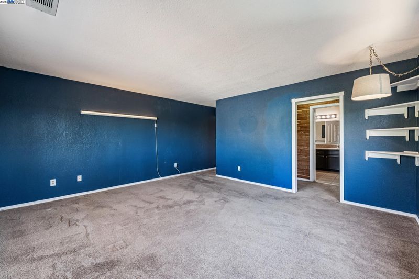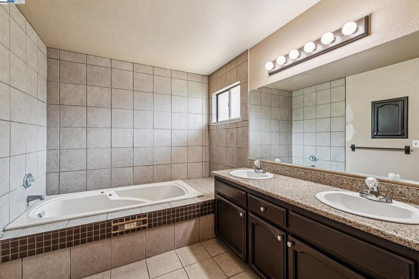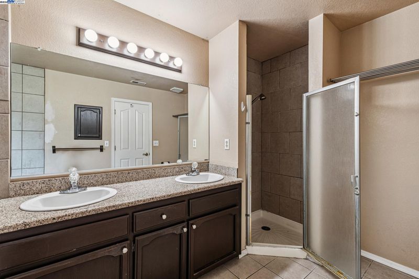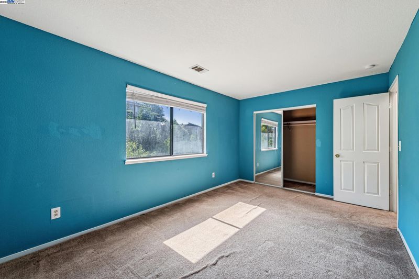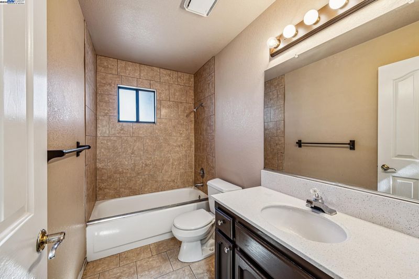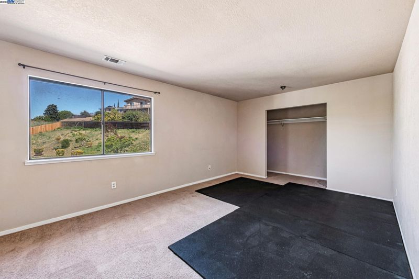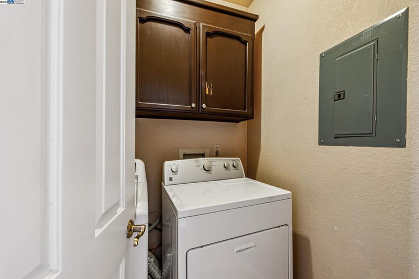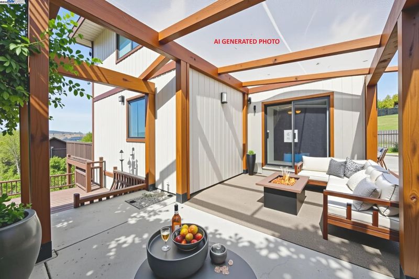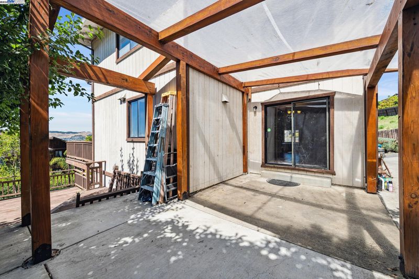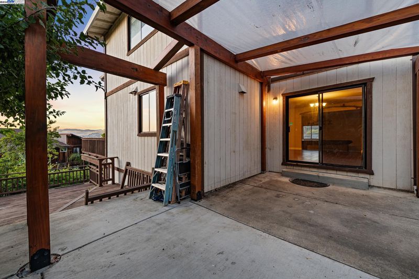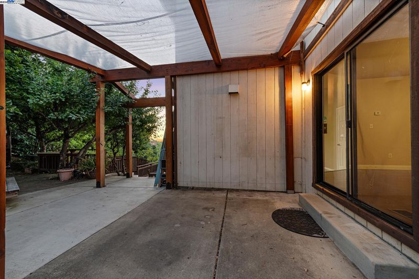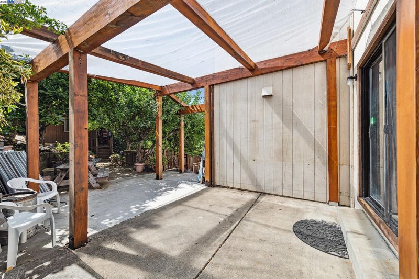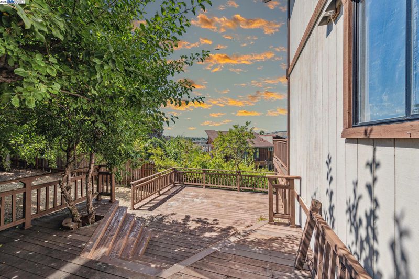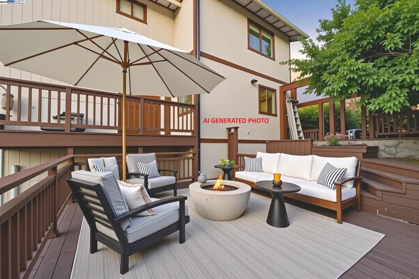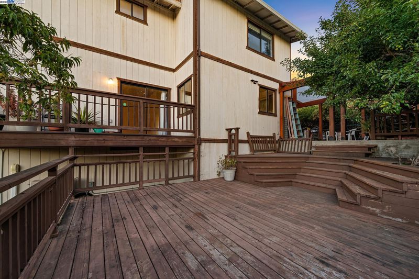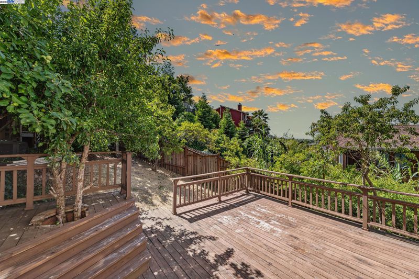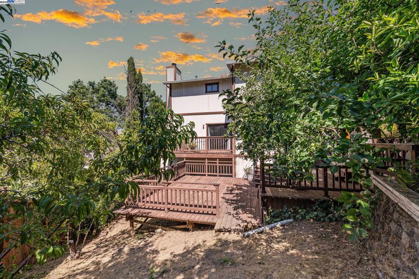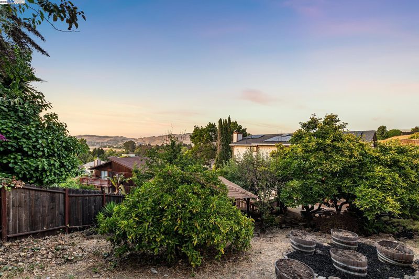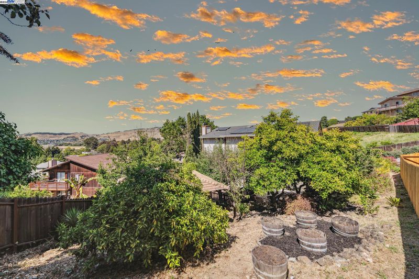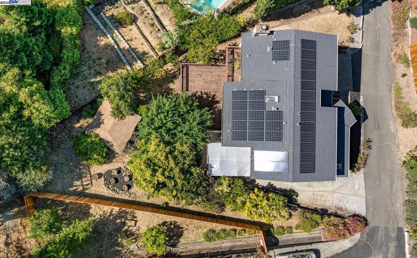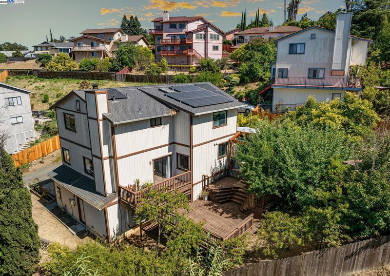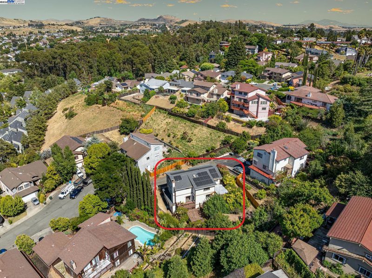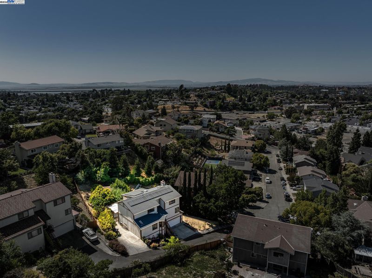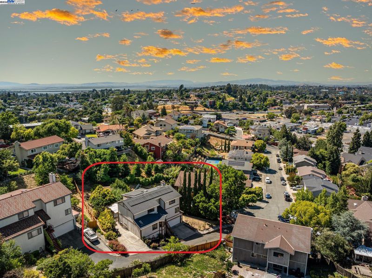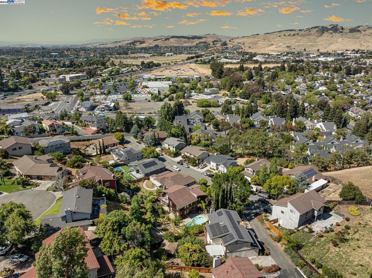
$650,000
2,976
SQ FT
$218
SQ/FT
151 Kathy Ellen Ct
@ Admiral Callagha - Not Listed, Vallejo
- 5 Bed
- 3 Bath
- 2 Park
- 2,976 sqft
- Vallejo
-

Great opportunity to personalize this 5-bed, 3-bath home on a tranquil Vallejo court! With nearly 3,000 sq. ft. on a large lot, this property is a blank canvas for your dreams. The main level features a living room w/vaulted ceilings, formal dining w/access to outdoor patio, a family room w/a fireplace & step out deck to enjoy the VIEWS. A highly desirable full bedroom & bathroom on this floor offers flexibility for guests room, office or gym. The large kitchen provides abundant cabinet space & awaits your custom finishes. Upstairs, the primary suite is a true retreat w/a walk-in closet, soaking tub & walk in shower. Three additional bedrooms & another full bath provide ample space for all. The generous lot includes a patio & large deck, perfect for entertaining. Many fruit trees. A 2-car garage plus a long side driveway offers additional parking & potential RV/boat parking. Home equipped w/owned electric solar system. Enjoy privacy while being moments from Hanns Park for hiking, freeway access, shopping plaza, restaurants, Costco, Kaiser, Blue Rock Springs Golf Course & Six Flags. Don't miss this chance to acquire a fantastic home and infuse it with your unique style!
- Current Status
- New
- Original Price
- $650,000
- List Price
- $650,000
- On Market Date
- Jun 26, 2025
- Property Type
- Detached
- D/N/S
- Not Listed
- Zip Code
- 94591
- MLS ID
- 41102818
- APN
- 0069022270
- Year Built
- 1989
- Stories in Building
- 2
- Possession
- Close Of Escrow
- Data Source
- MAXEBRDI
- Origin MLS System
- BAY EAST
North Hills Christian School
Private K-12 Combined Elementary And Secondary, Religious, Coed
Students: 302 Distance: 0.5mi
Highland Elementary School
Public K-5 Elementary
Students: 671 Distance: 0.6mi
Johnston Cooper Elementary School
Public K-5 Elementary
Students: 485 Distance: 0.8mi
St. Basil's
Private K-8 Elementary, Religious, Coed
Students: 246 Distance: 0.8mi
Joseph H. Wardlaw Elementary School
Public K-5 Elementary
Students: 690 Distance: 0.9mi
Special Touch Homeschool
Private K-3 Religious, Coed
Students: NA Distance: 0.9mi
- Bed
- 5
- Bath
- 3
- Parking
- 2
- Attached, Int Access From Garage
- SQ FT
- 2,976
- SQ FT Source
- Public Records
- Lot SQ FT
- 10,966.0
- Lot Acres
- 0.25 Acres
- Pool Info
- None
- Kitchen
- Dishwasher, Gas Range, Microwave, Free-Standing Range, Refrigerator, Stone Counters, Gas Range/Cooktop, Pantry, Range/Oven Free Standing
- Cooling
- None
- Disclosures
- Other - Call/See Agent
- Entry Level
- Exterior Details
- Back Yard, Front Yard
- Flooring
- Laminate, Carpet
- Foundation
- Fire Place
- Family Room
- Heating
- Forced Air
- Laundry
- Laundry Closet
- Upper Level
- 4 Bedrooms, 2 Baths, Primary Bedrm Suite - 1
- Main Level
- 1 Bedroom, 1 Bath, Laundry Facility, Main Entry
- Views
- Hills, City
- Possession
- Close Of Escrow
- Architectural Style
- Traditional
- Non-Master Bathroom Includes
- Shower Over Tub, Tile
- Construction Status
- Existing
- Additional Miscellaneous Features
- Back Yard, Front Yard
- Location
- Premium Lot
- Roof
- Composition Shingles
- Water and Sewer
- Public
- Fee
- Unavailable
MLS and other Information regarding properties for sale as shown in Theo have been obtained from various sources such as sellers, public records, agents and other third parties. This information may relate to the condition of the property, permitted or unpermitted uses, zoning, square footage, lot size/acreage or other matters affecting value or desirability. Unless otherwise indicated in writing, neither brokers, agents nor Theo have verified, or will verify, such information. If any such information is important to buyer in determining whether to buy, the price to pay or intended use of the property, buyer is urged to conduct their own investigation with qualified professionals, satisfy themselves with respect to that information, and to rely solely on the results of that investigation.
School data provided by GreatSchools. School service boundaries are intended to be used as reference only. To verify enrollment eligibility for a property, contact the school directly.
