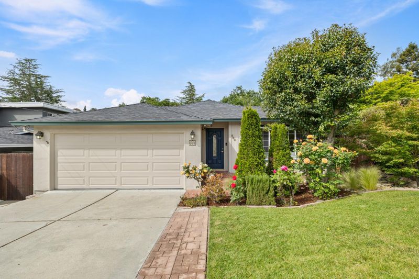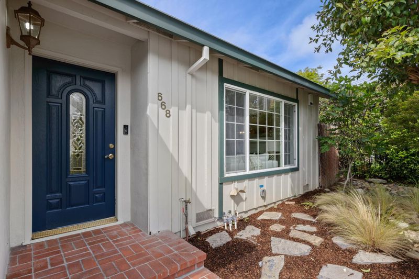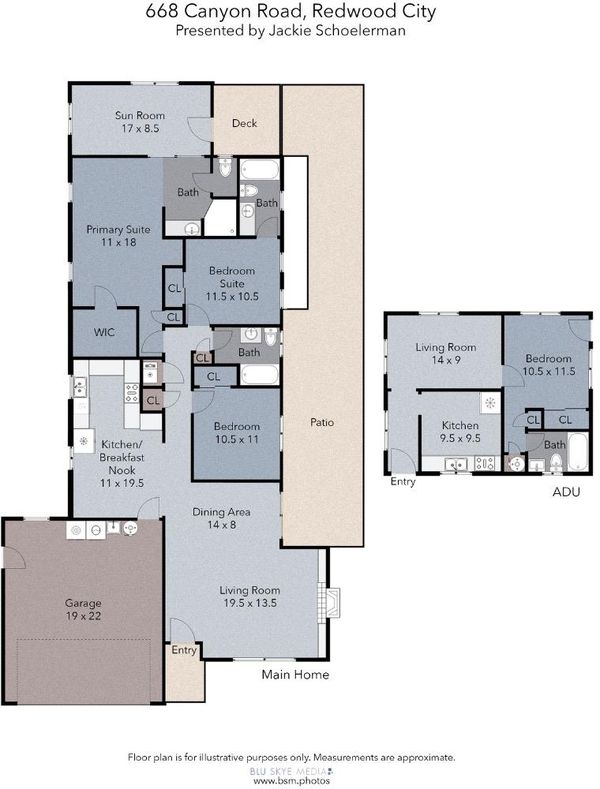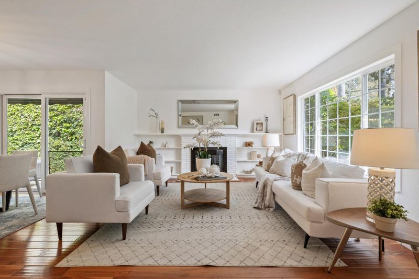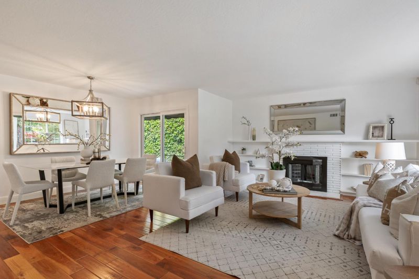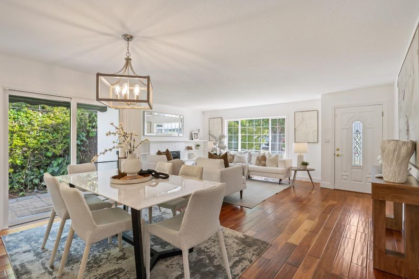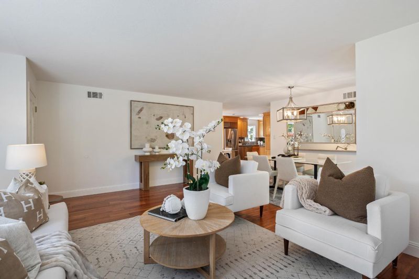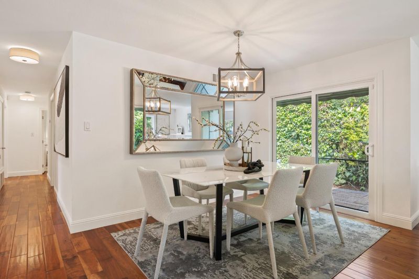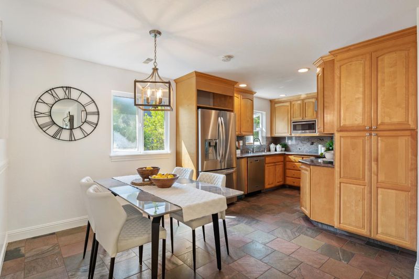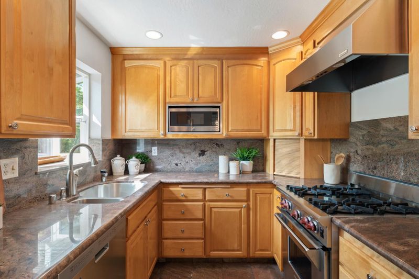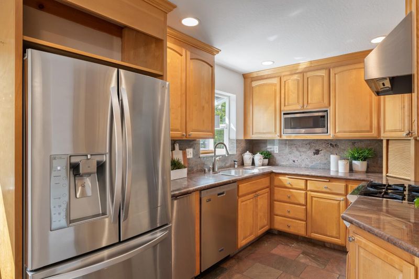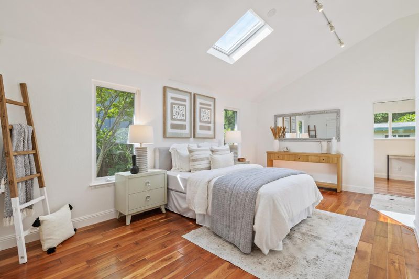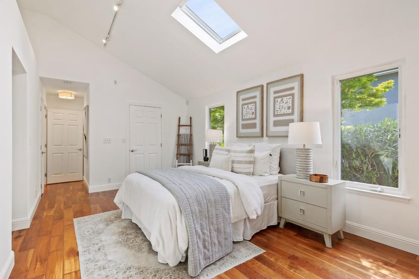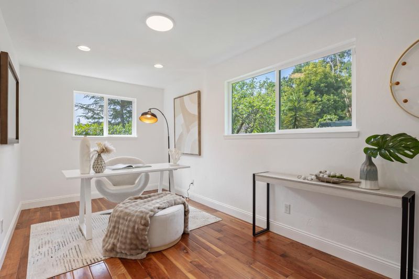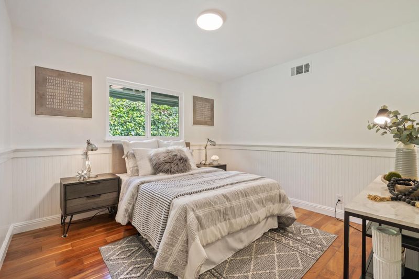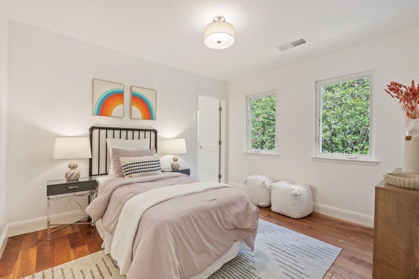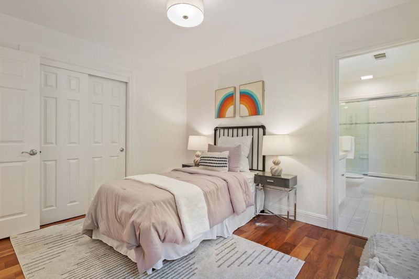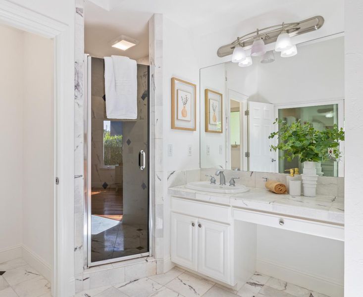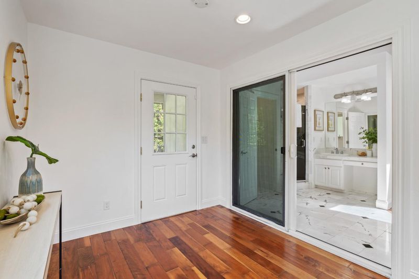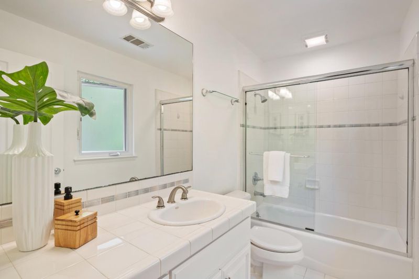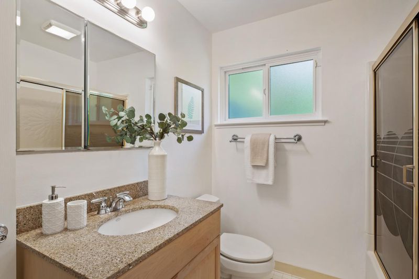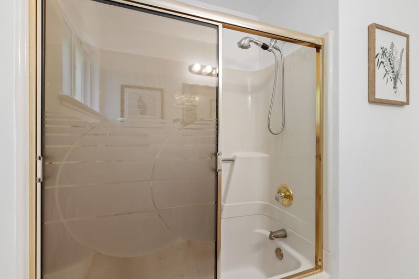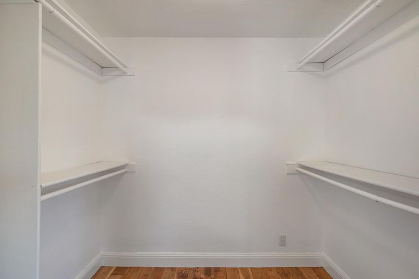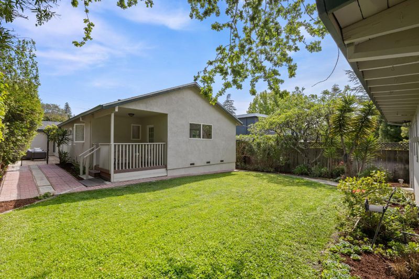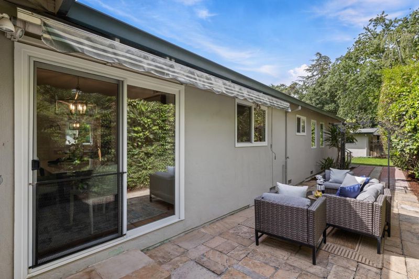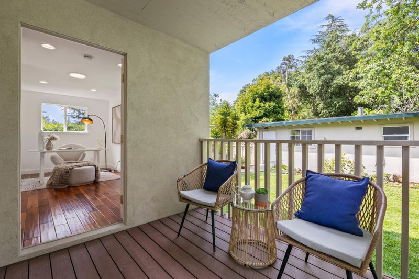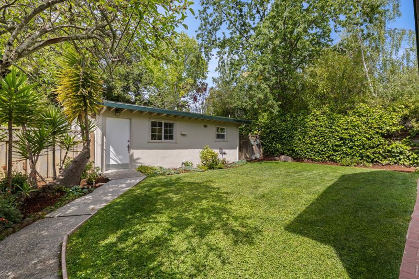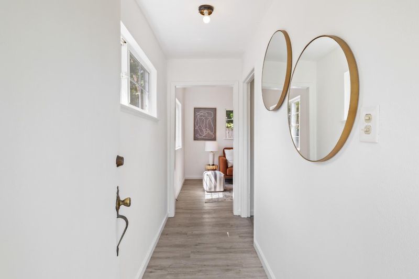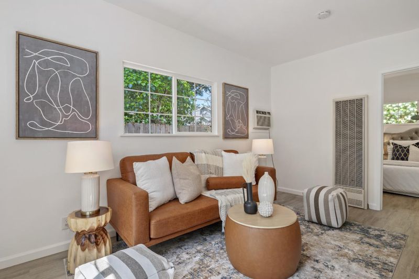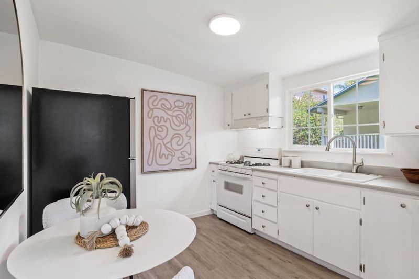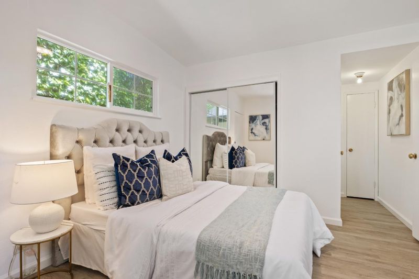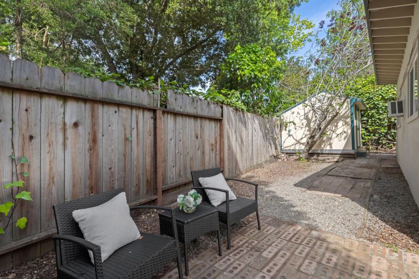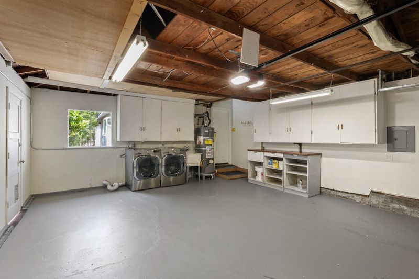
$2,288,000
1,740
SQ FT
$1,315
SQ/FT
668 Canyon Road
@ Barbour Drive - 336 - Cordilleras Heights Etc., Redwood City
- 4 Bed
- 4 Bath
- 2 Park
- 1,740 sqft
- REDWOOD CITY
-

Step into Style, Comfort, and Convenience. Beautifully renovated, light-filled home where modern design meets everyday functionality. The spacious open-concept living and dining areas flow seamlessly into a well-appointed kitchen featuring granite countertops, stainless steel appliances, a cozy breakfast nook, and a premium Wolf stove all set against a backdrop of warm wood and tile flooring. The luxurious primary suite is a true retreat with vaulted ceilings, a skylight, walk-in closet, and a spa-inspired marble-tiled bathroom. Just off the suite, is a spacious 260 sq ft office the ideal space for working from home in comfort and style.The main home offers two generously sized ensuite bedrooms. Outside, enjoy the expansive green lawn, mature landscaping, and fruit trees. A large, private patio and a charming porch. Adding even more value is the detached ADU with its own private entrance and gated yard. Inside, it offers a living room, full kitchen, a bedroom with ensuite bath, and its own private outdoor space perfect for guests, in-laws, or rental income. Smart home upgrades include owned solar panels, double-pane windows, and central air-conditioning. Superb location close to restaurants, shops, highly rated schools, major commute routes, and the vibrant heart of downtown.
- Days on Market
- 13 days
- Current Status
- Active
- Original Price
- $2,288,000
- List Price
- $2,288,000
- On Market Date
- May 1, 2025
- Property Type
- Single Family Home
- Area
- 336 - Cordilleras Heights Etc.
- Zip Code
- 94062
- MLS ID
- ML82004991
- APN
- 057-184-100
- Year Built
- 1957
- Stories in Building
- 1
- Possession
- Unavailable
- Data Source
- MLSL
- Origin MLS System
- MLSListings, Inc.
Sequoia Preschool & Kindergarten
Private K Religious, Nonprofit
Students: NA Distance: 0.5mi
Emerald Hills Academy
Private 1-12
Students: NA Distance: 0.6mi
Roosevelt Elementary School
Public K-8 Special Education Program, Elementary, Yr Round
Students: 555 Distance: 0.7mi
Clifford Elementary School
Public K-8 Elementary
Students: 742 Distance: 0.8mi
Roy Cloud Elementary School
Public K-8 Elementary
Students: 811 Distance: 0.9mi
Bright Horizon Chinese School
Private K-5 Elementary, Coed
Students: 149 Distance: 0.9mi
- Bed
- 4
- Bath
- 4
- Parking
- 2
- Attached Garage
- SQ FT
- 1,740
- SQ FT Source
- Unavailable
- Lot SQ FT
- 8,589.0
- Lot Acres
- 0.197176 Acres
- Cooling
- Central AC
- Dining Room
- Dining Area in Living Room
- Disclosures
- Natural Hazard Disclosure
- Family Room
- No Family Room
- Flooring
- Hardwood, Tile
- Foundation
- Crawl Space
- Fire Place
- Living Room, Wood Burning
- Heating
- Central Forced Air - Gas
- Fee
- Unavailable
MLS and other Information regarding properties for sale as shown in Theo have been obtained from various sources such as sellers, public records, agents and other third parties. This information may relate to the condition of the property, permitted or unpermitted uses, zoning, square footage, lot size/acreage or other matters affecting value or desirability. Unless otherwise indicated in writing, neither brokers, agents nor Theo have verified, or will verify, such information. If any such information is important to buyer in determining whether to buy, the price to pay or intended use of the property, buyer is urged to conduct their own investigation with qualified professionals, satisfy themselves with respect to that information, and to rely solely on the results of that investigation.
School data provided by GreatSchools. School service boundaries are intended to be used as reference only. To verify enrollment eligibility for a property, contact the school directly.
