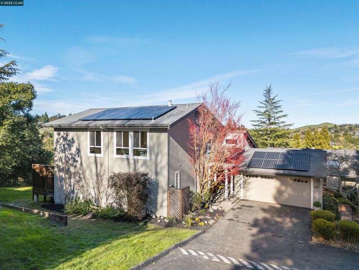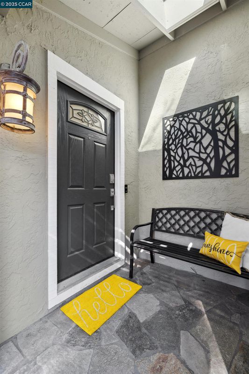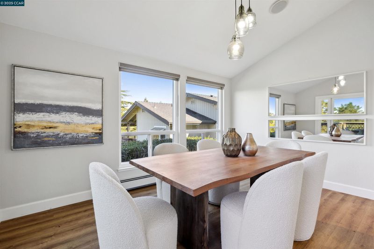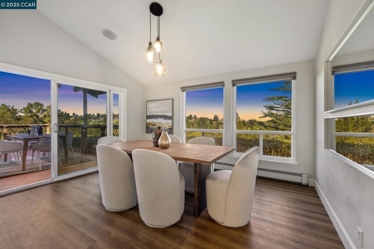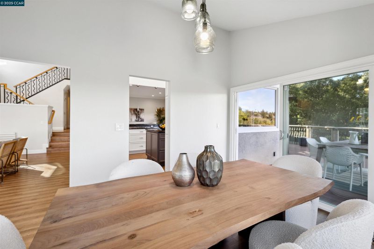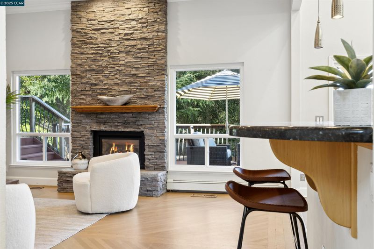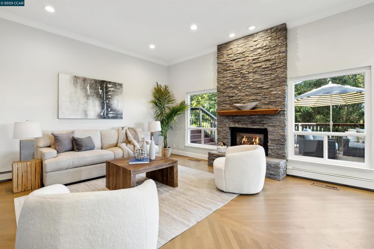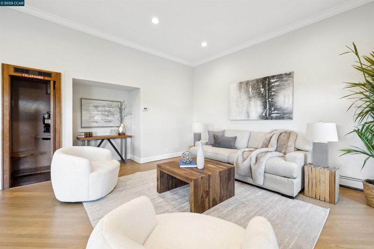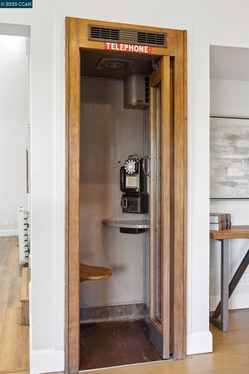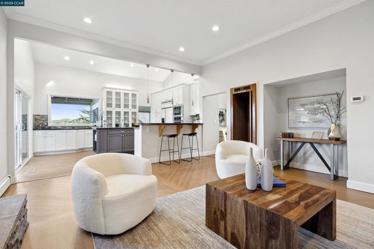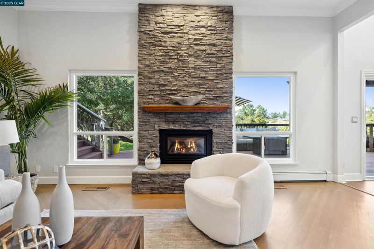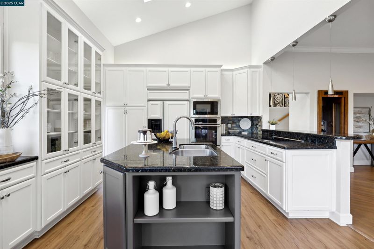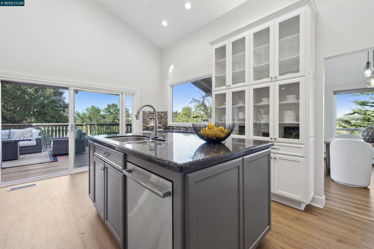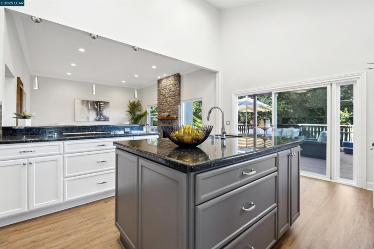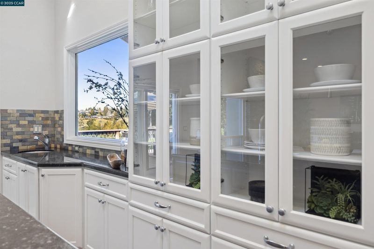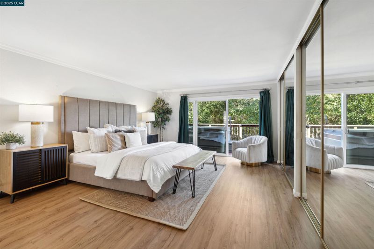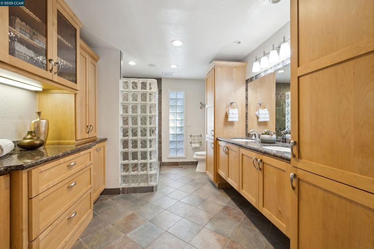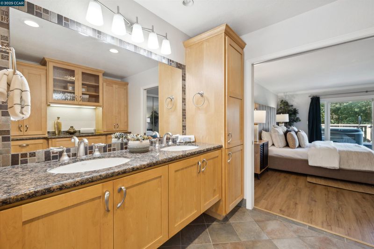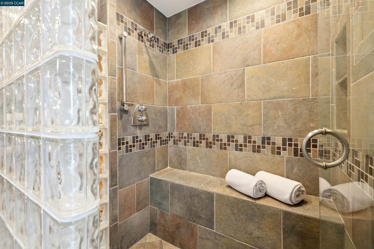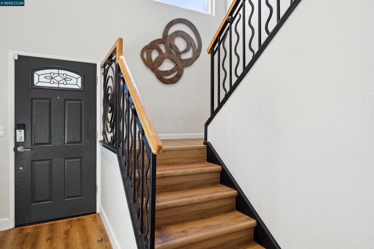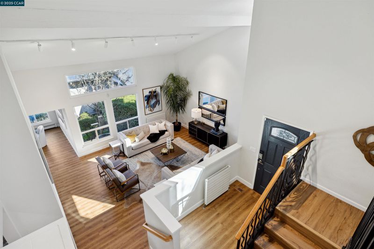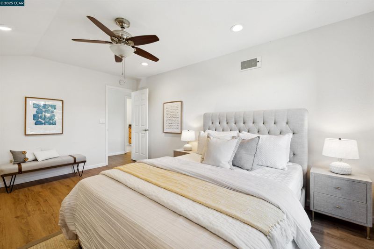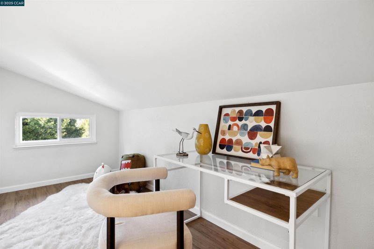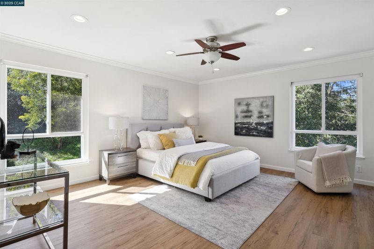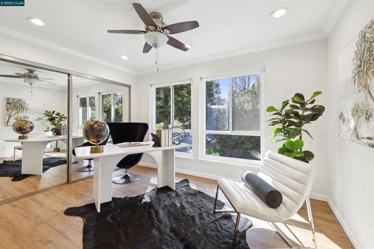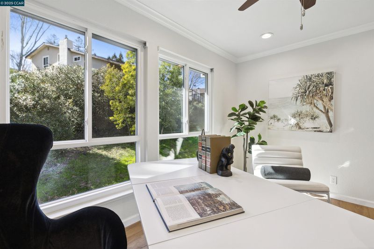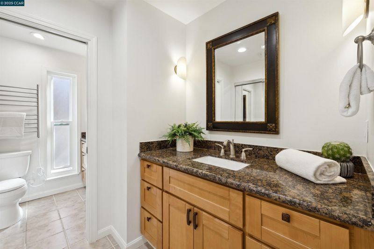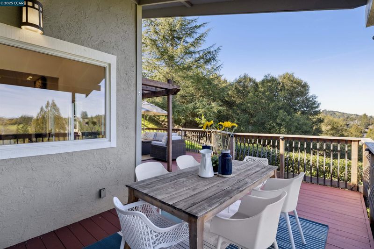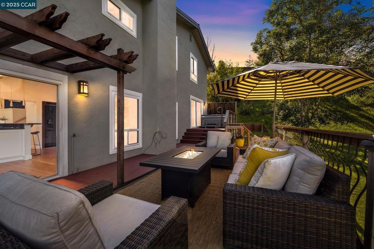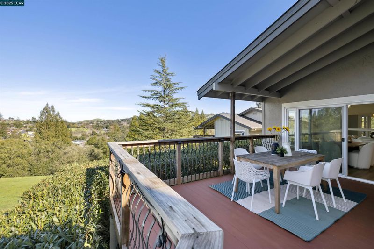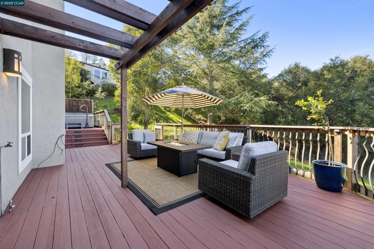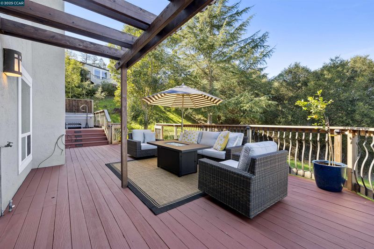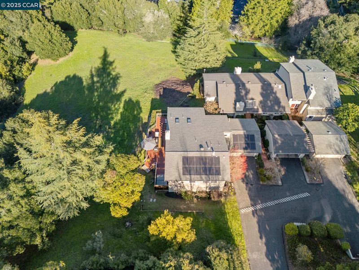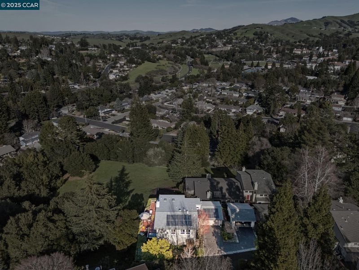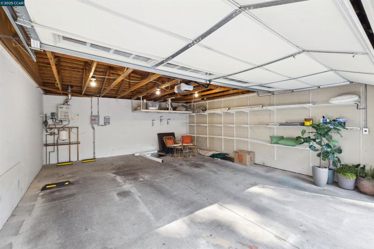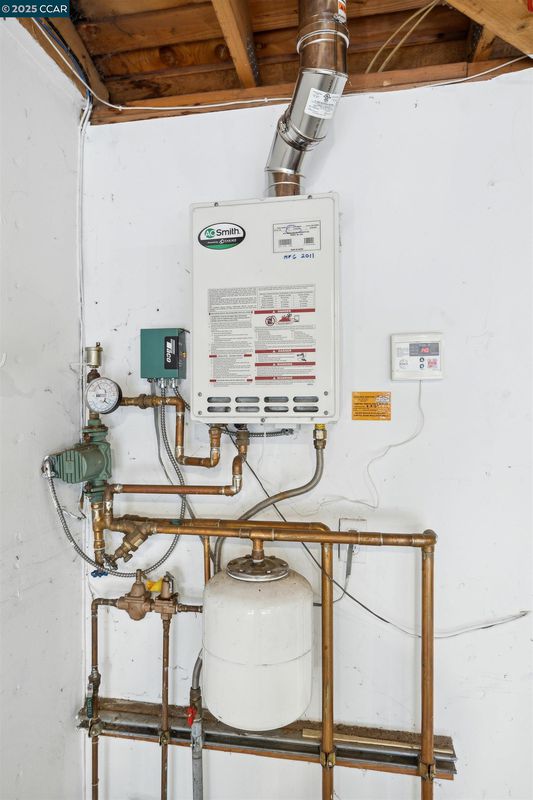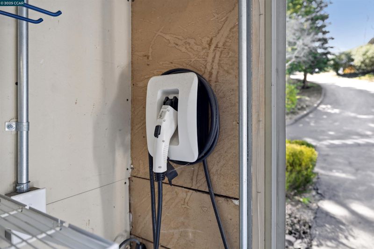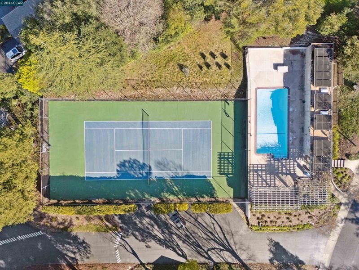
$1,655,000
2,785
SQ FT
$594
SQ/FT
114 Alta Mesa Ct
@ Alta Mesa - Moraga Ridge, Moraga
- 4 Bed
- 2.5 (2/1) Bath
- 2 Park
- 2,785 sqft
- Moraga
-

New Price! Discover unparalleled luxury in this exquisite 4-bedroom "Top of the Town View" residence in Moraga. Surrounded by breathtaking views of Moraga hills and lush greenery, it offers a serene retreat for peaceful evenings and vibrant gatherings. Inside, the home boasts spacious, airy interiors with grand vaulted ceilings and an open-concept layout. Perfect for hosting, it features two distinct entertaining areas and a formal dining space with large windows. The gourmet kitchen, equipped with high-end stainless steel appliances, is a culinary enthusiast's dream. Modern amenities enhance the home's appeal, including solar power, a Level 2 car charger, a tankless water heater, new AC unit and smart home technology. The expansive outdoor deck, updated in 2019, includes a family-sized hot tub and blends seamlessly with indoor/ outdoor spaces, ensuring privacy and luxury. The home also offers a two-car garage with ample storage, a cozy fireplace, and automated blinds for added convenience. Located in a peaceful neighborhood, it provides access to top-tier schools and amenities like a pool, tennis courts, and a basketball hoop, along with convenient visitor parking. This home is a rare gem, combining luxury, comfort, and sustainability for an unparalleled living experience.
- Current Status
- Contingent-
- Original Price
- $1,695,000
- List Price
- $1,655,000
- On Market Date
- Feb 21, 2025
- Property Type
- Detached
- D/N/S
- Moraga Ridge
- Zip Code
- 94556
- MLS ID
- 41086674
- APN
- 2585700194
- Year Built
- 1974
- Stories in Building
- 2
- Possession
- COE
- Data Source
- MAXEBRDI
- Origin MLS System
- CONTRA COSTA
The Saklan School
Private K-8 Elementary, Coed
Students: 120 Distance: 0.9mi
Joaquin Moraga Intermediate School
Public 6-8 Special Education Program, Middle, Independent Study, Gifted Talented
Students: 655 Distance: 1.1mi
Los Perales Elementary School
Public K-5 Elementary
Students: 417 Distance: 1.2mi
Camino Pablo Elementary School
Public K-5 Elementary
Students: 367 Distance: 1.2mi
Miramonte High School
Public 9-12 Secondary
Students: 1286 Distance: 1.4mi
Donald L. Rheem Elementary School
Public K-5 Elementary
Students: 410 Distance: 1.4mi
- Bed
- 4
- Bath
- 2.5 (2/1)
- Parking
- 2
- Attached, Guest, Remote, Garage Door Opener
- SQ FT
- 2,785
- SQ FT Source
- Owner
- Lot SQ FT
- 4,080.0
- Lot Acres
- 0.09 Acres
- Pool Info
- In Ground, Other, Community
- Kitchen
- Dishwasher, Double Oven, Electric Range, Plumbed For Ice Maker, Microwave, Oven, Refrigerator, Self Cleaning Oven, Dryer, Washer, Gas Water Heater, Tankless Water Heater, Breakfast Bar, Counter - Stone, Electric Range/Cooktop, Ice Maker Hookup, Island, Oven Built-in, Pantry, Self-Cleaning Oven, Skylight(s)
- Cooling
- Zoned
- Disclosures
- Disclosure Package Avail
- Entry Level
- Flooring
- Hardwood, Laminate
- Foundation
- Fire Place
- Gas, Gas Starter
- Heating
- Baseboard, Zoned
- Laundry
- Dryer, Washer
- Main Level
- 1.5 Baths, Primary Bedrm Suite - 1, Laundry Facility
- Possession
- COE
- Architectural Style
- Contemporary
- Construction Status
- Existing
- Location
- Corner Lot, Court, Landscape Front
- Roof
- Composition Shingles
- Water and Sewer
- Public
- Fee
- $590
MLS and other Information regarding properties for sale as shown in Theo have been obtained from various sources such as sellers, public records, agents and other third parties. This information may relate to the condition of the property, permitted or unpermitted uses, zoning, square footage, lot size/acreage or other matters affecting value or desirability. Unless otherwise indicated in writing, neither brokers, agents nor Theo have verified, or will verify, such information. If any such information is important to buyer in determining whether to buy, the price to pay or intended use of the property, buyer is urged to conduct their own investigation with qualified professionals, satisfy themselves with respect to that information, and to rely solely on the results of that investigation.
School data provided by GreatSchools. School service boundaries are intended to be used as reference only. To verify enrollment eligibility for a property, contact the school directly.
