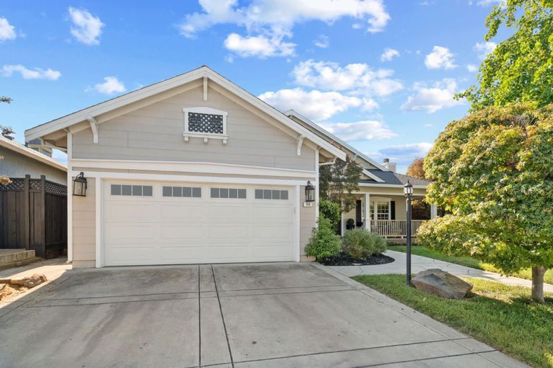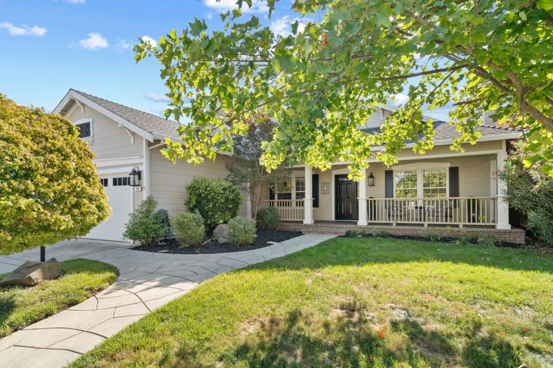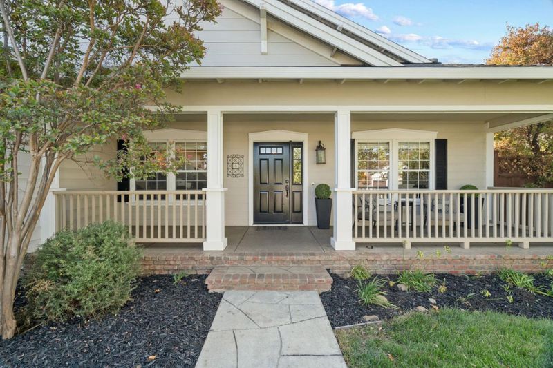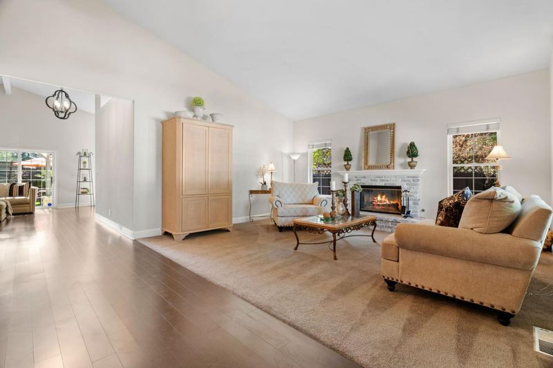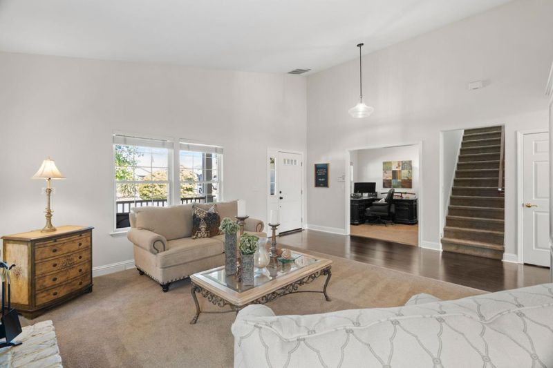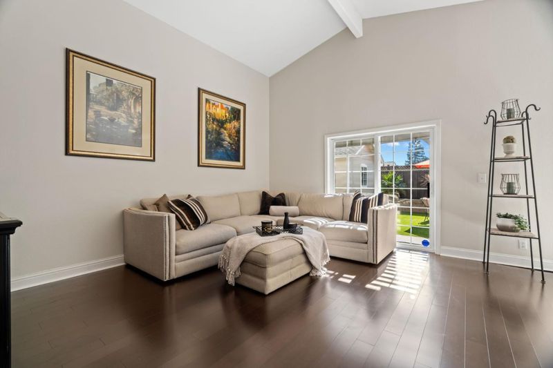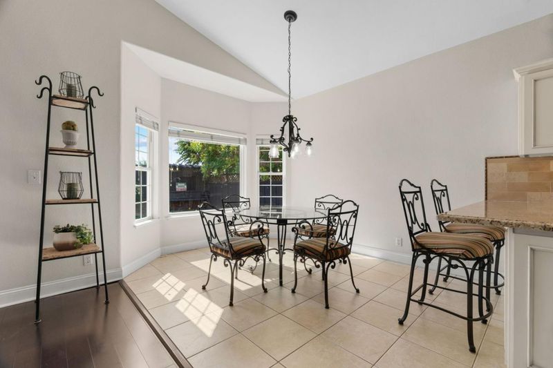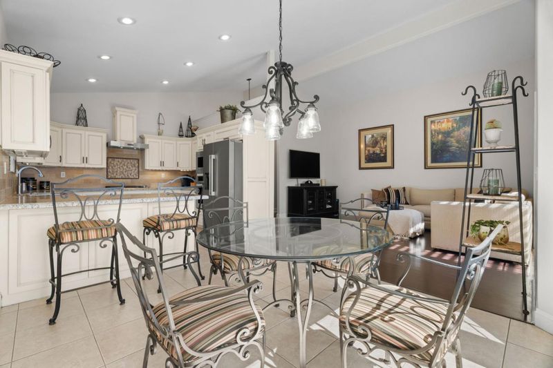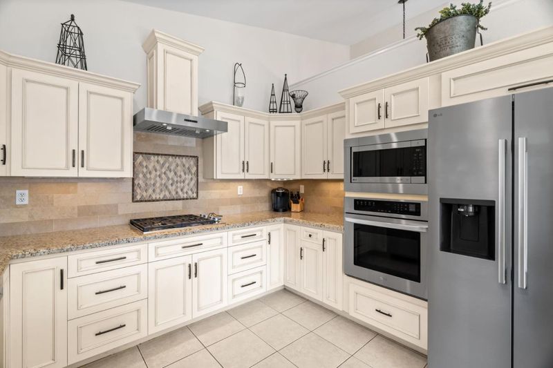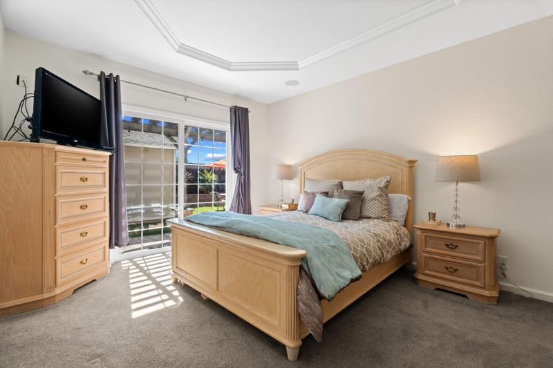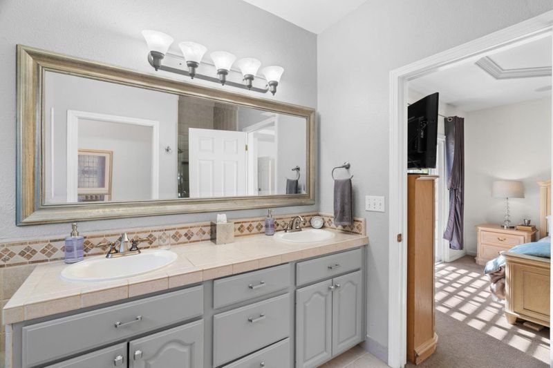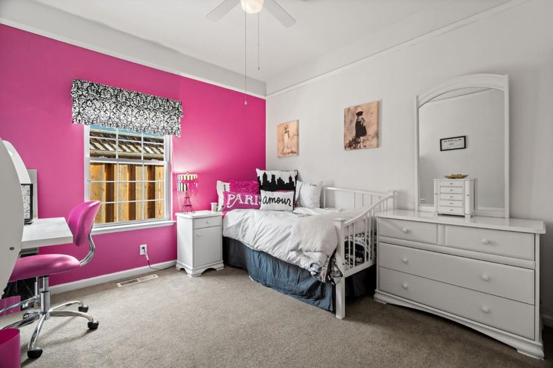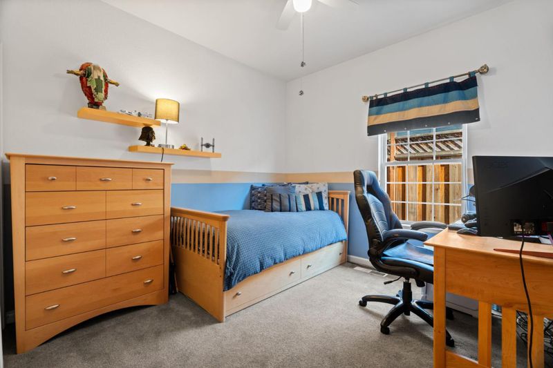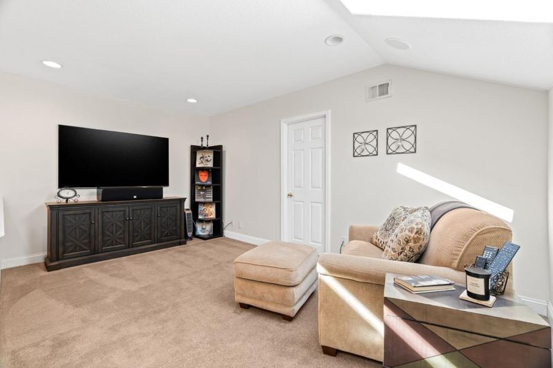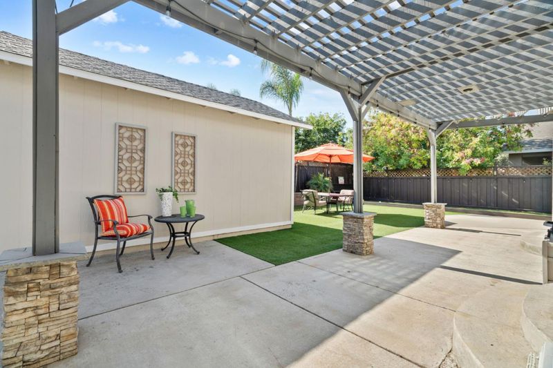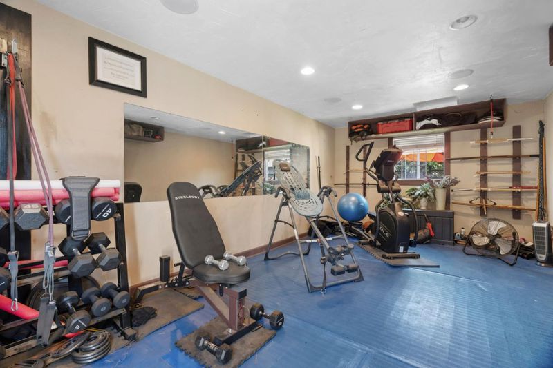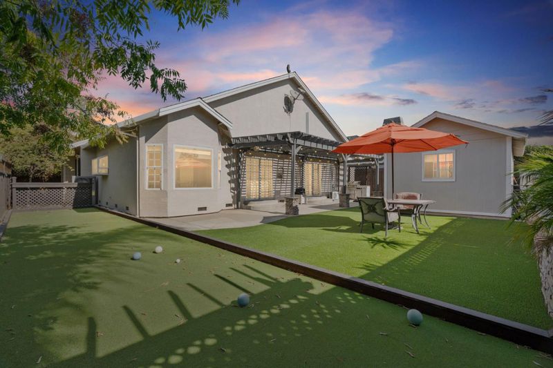
$1,599,000
2,462
SQ FT
$649
SQ/FT
90 Angelica Way
@ Peebles - 1 - Morgan Hill / Gilroy / San Martin, Morgan Hill
- 4 Bed
- 3 Bath
- 2 Park
- 2,462 sqft
- MORGAN HILL
-

-
Sat Oct 4, 1:00 pm - 4:00 pm
Gorgeous home with bonus loft and home theater! You have to see this!
-
Sun Oct 5, 1:00 pm - 4:00 pm
Gorgeous home with bonus loft and home theater! You have to see this!
Welcome to 90 Angelica Way, a beautifully upgraded semi-custom home nestled on a quiet cul-de-sac in the highly desirable northernmost quadrant of Morgan Hill. This thoughtfully designed mostly single-story residence blends comfort & modern elegance, offering features ideal for today's lifestyle. New fresh interior paint, charming front porch & inviting curb appeal. Enjoy the dedicated home office for remote work and fully permitted detached shed/fitness room. Upstairs permitted bonus room adds 462 square feet of versatile space, perfect for guests, hobbies, or entertainment. Tastefully remodeled kitchen with granite countertops, soft-close cabinetry, and brand-new LG refrigerator and dishwasher. For year-round comfort and energy efficiency, the home includes a brand-new A/C system and a whole-house fan. The standout bonus room features a loft, full bath, walk-in closet, and an impressive home theater with a 110" screen designed by a LucasFilm THX Certified technician, a dream for movie enthusiasts. Outside, enjoy a private low maintenance backyard oasis complete with a bocce ball court. With thoughtful upgrades and flexible spaces throughout, 90 Angelica Way offers the perfect blend of luxury, practicality, and lifestyle in one of Morgan Hills' most sought-after neighborhoods.
- Days on Market
- 1 day
- Current Status
- Active
- Original Price
- $1,599,000
- List Price
- $1,599,000
- On Market Date
- Oct 1, 2025
- Property Type
- Single Family Home
- Area
- 1 - Morgan Hill / Gilroy / San Martin
- Zip Code
- 95037
- MLS ID
- ML82023512
- APN
- 726-41-040
- Year Built
- 1997
- Stories in Building
- 1
- Possession
- Unavailable
- Data Source
- MLSL
- Origin MLS System
- MLSListings, Inc.
Central High (Continuation) School
Public 10-12 Continuation
Students: 137 Distance: 0.4mi
Ann Sobrato High School
Public 9-12 Secondary
Students: 1408 Distance: 0.4mi
Stratford School
Private K-5
Students: 87 Distance: 1.0mi
Community Adult
Public n/a Adult Education
Students: NA Distance: 1.3mi
Crossroads Christian School
Private K-8 Elementary, Religious, Coed
Students: NA Distance: 1.4mi
Shadow Mountain Baptist School
Private PK-12 Combined Elementary And Secondary, Religious, Nonprofit
Students: 106 Distance: 1.5mi
- Bed
- 4
- Bath
- 3
- Double Sinks, Full on Ground Floor
- Parking
- 2
- Attached Garage
- SQ FT
- 2,462
- SQ FT Source
- Unavailable
- Lot SQ FT
- 7,430.0
- Lot Acres
- 0.170569 Acres
- Pool Info
- None
- Kitchen
- Countertop - Granite, Dishwasher, Refrigerator
- Cooling
- Central AC
- Dining Room
- No Formal Dining Room
- Disclosures
- Natural Hazard Disclosure
- Family Room
- Separate Family Room
- Flooring
- Carpet, Hardwood
- Foundation
- Concrete Perimeter
- Fire Place
- Living Room
- Heating
- Central Forced Air
- Laundry
- Inside
- Fee
- Unavailable
MLS and other Information regarding properties for sale as shown in Theo have been obtained from various sources such as sellers, public records, agents and other third parties. This information may relate to the condition of the property, permitted or unpermitted uses, zoning, square footage, lot size/acreage or other matters affecting value or desirability. Unless otherwise indicated in writing, neither brokers, agents nor Theo have verified, or will verify, such information. If any such information is important to buyer in determining whether to buy, the price to pay or intended use of the property, buyer is urged to conduct their own investigation with qualified professionals, satisfy themselves with respect to that information, and to rely solely on the results of that investigation.
School data provided by GreatSchools. School service boundaries are intended to be used as reference only. To verify enrollment eligibility for a property, contact the school directly.
