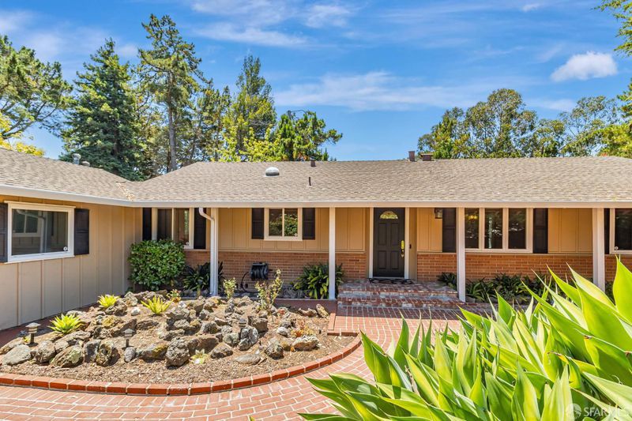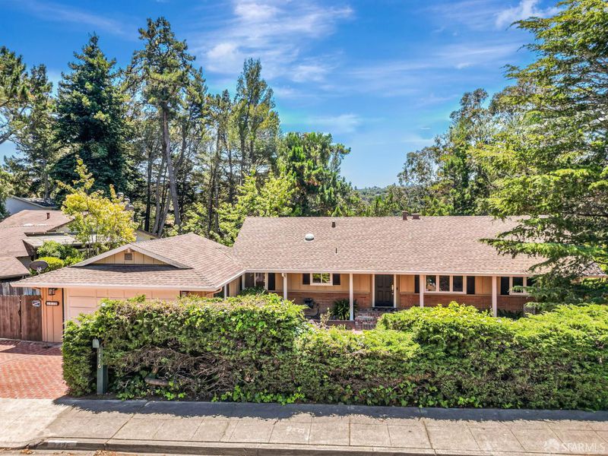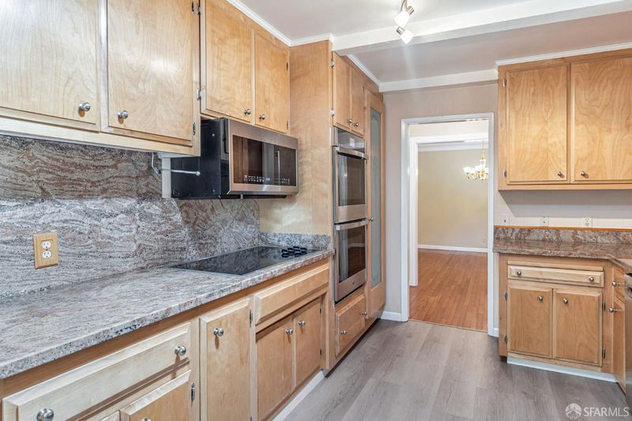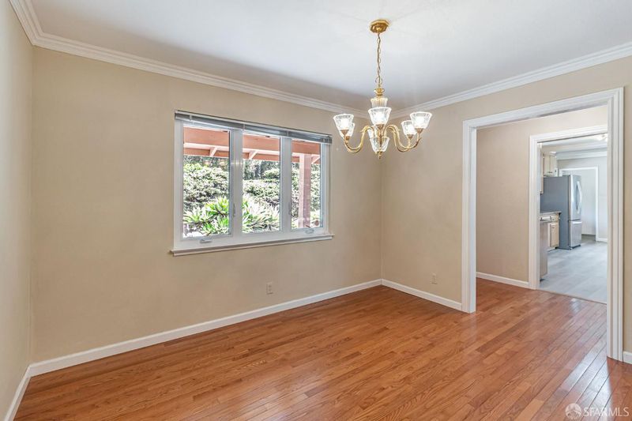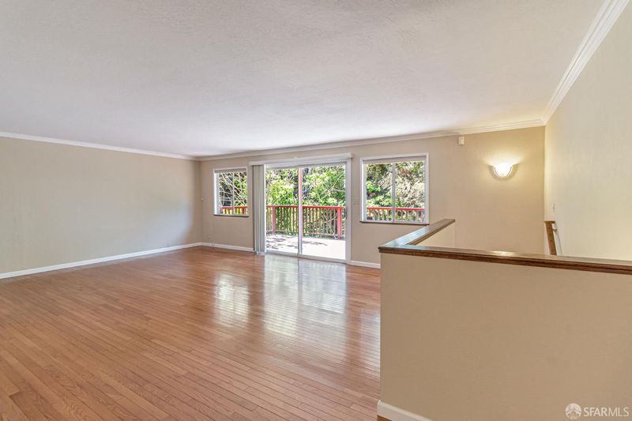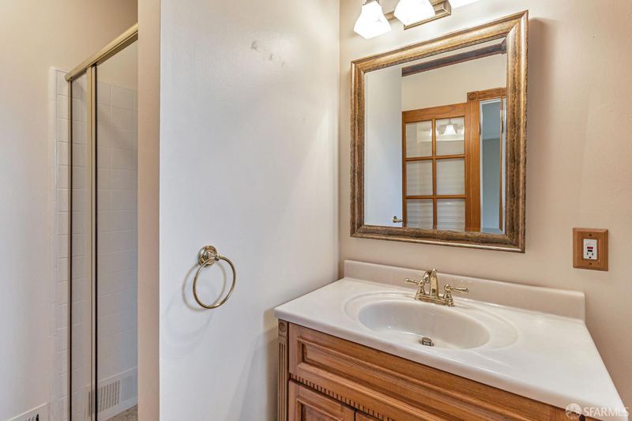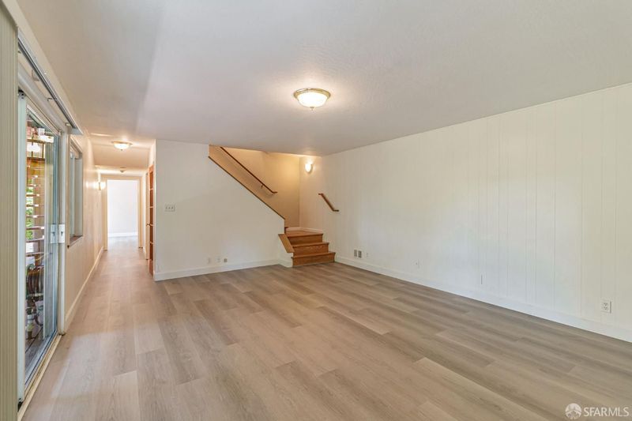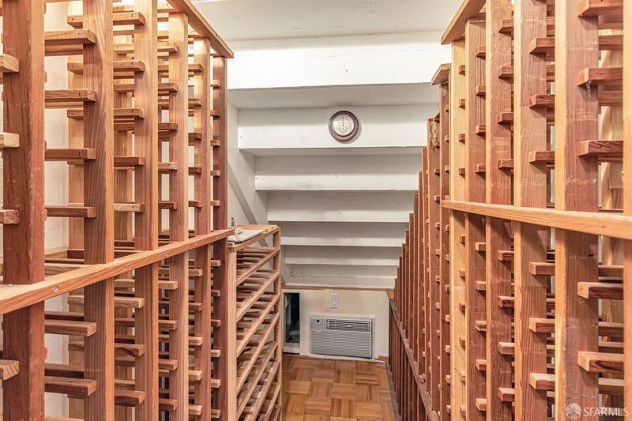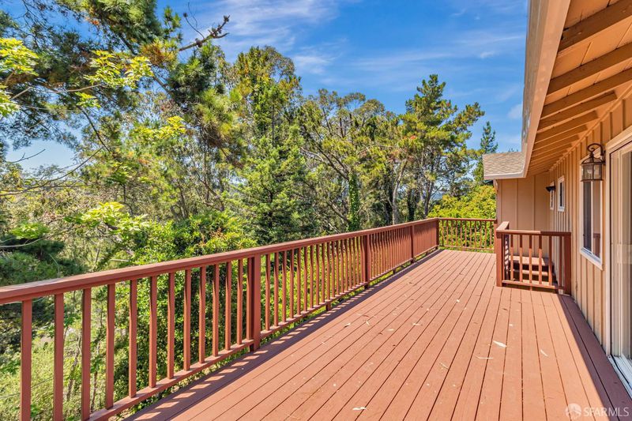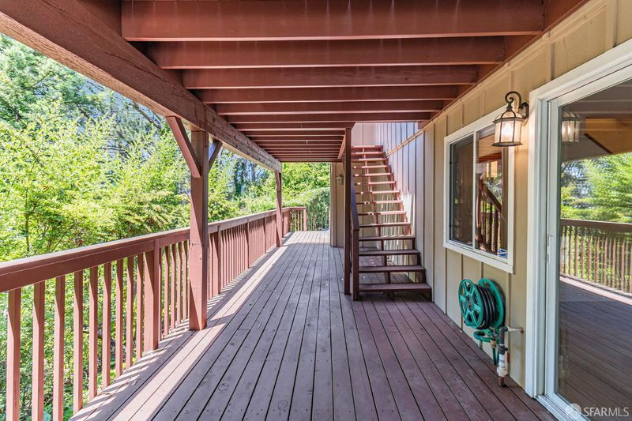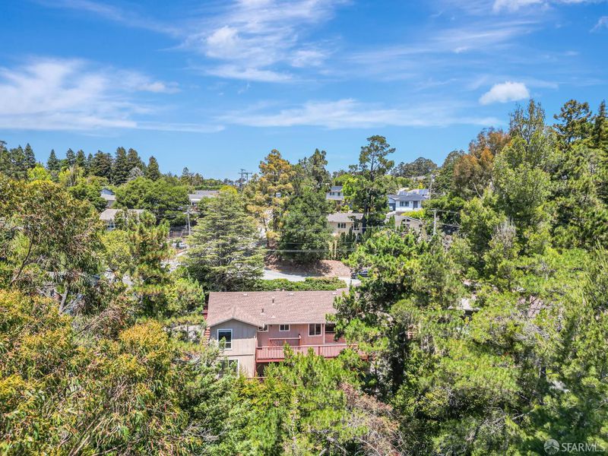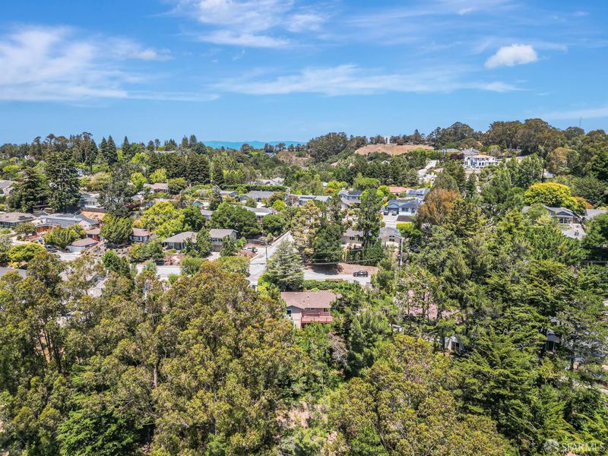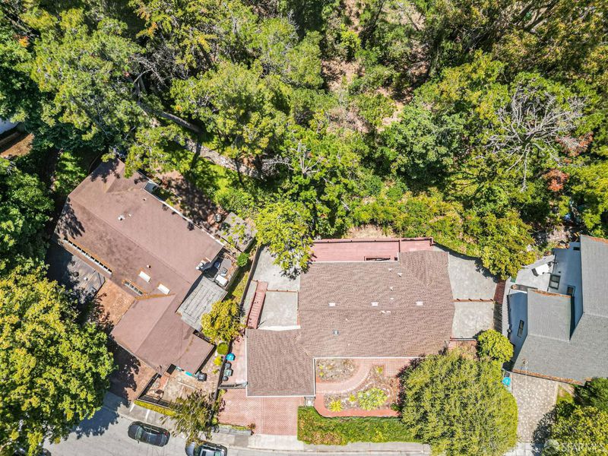
$2,295,000
2,430
SQ FT
$944
SQ/FT
1426 Bel Aire Road
@ Parrott / Laurie - Baywood Park Etc, San Mateo
- 3 Bed
- 3 Bath
- 4 Park
- 2,430 sqft
- San Mateo
-

Welcome to the peaceful charm of Baywood Park, a hidden gem nestled in the scenic San Mateo Hills. This inviting home offers wonderful outdoor spaces, starting with a welcoming brick courtyard and privacy hedge in the front yard, perfect for relaxing or gathering with friends. The backyard features two spacious decks with sweeping views of the lush, tree-lined valley looking west toward Crystal Springs. Inside, the main level boasts a bright, open living room with a large walk-out deck ideal for unwinding or entertaining. The kitchen includes a cozy breakfast area and recent updates like granite countertops and sleek stainless-steel appliances. You'll find the primary bedroom on the main floor, along with a dining room featuring a built-in hutch and beautiful hardwood floors throughout. Downstairs offers a generous bonus room, a private bedroom with direct deck access, a full bath, new luxury vinyl floors, a laundry room, and a temperature-controlled wine room. With its unique layout, this home is perfect for those seeking two separate living areas. Attached 2-car garage with workshop space, plus under-house storage area with shelving and lighting. Don't miss this serene mid-century retreat just minutes from top-rated schools, Crystal Springs Village, CSM and easy freeway access.
- Days on Market
- 76 days
- Current Status
- Contingent
- Original Price
- $2,598,000
- List Price
- $2,295,000
- On Market Date
- Jul 17, 2025
- Contingent Date
- Sep 21, 2025
- Property Type
- Single Family Residence
- Area
- Baywood Park Etc
- Zip Code
- 94402
- MLS ID
- 425058125
- APN
- 038-155-010
- Year Built
- 1963
- Stories in Building
- Unavailable
- Possession
- Close Of Escrow
- Data Source
- BAREIS
- Origin MLS System
Odyssey School
Private 6-8 Elementary, Coed
Students: 45 Distance: 0.4mi
Highlands Elementary School
Public K-5 Elementary
Students: 527 Distance: 0.7mi
Walden School
Private 8-12 Nonprofit
Students: NA Distance: 1.3mi
Gateway Center
Public 9-12 Opportunity Community
Students: 12 Distance: 1.3mi
Margaret J. Kemp
Public 7-12
Students: 9 Distance: 1.4mi
Fusion Academy San Mateo
Private 6-12
Students: 55 Distance: 1.5mi
- Bed
- 3
- Bath
- 3
- Parking
- 4
- Attached, Garage Door Opener, Garage Facing Front, Interior Access, Side-by-Side, Workshop in Garage
- SQ FT
- 2,430
- SQ FT Source
- Assessor Auto-Fill
- Lot SQ FT
- 10,550.0
- Lot Acres
- 0.2422 Acres
- Kitchen
- Breakfast Area, Granite Counter, Pantry Cabinet, Skylight(s), Slab Counter
- Dining Room
- Formal Room
- Exterior Details
- Uncovered Courtyard
- Family Room
- Deck Attached, Great Room, View
- Living Room
- Deck Attached, Great Room, View
- Flooring
- Laminate, Tile, Wood
- Foundation
- Concrete
- Heating
- Central, Gas
- Laundry
- Inside Room, Sink, Washer/Dryer Stacked Included
- Main Level
- Bedroom(s), Dining Room, Full Bath(s), Garage, Kitchen, Living Room, Primary Bedroom, Street Entrance
- Views
- Hills, Valley
- Possession
- Close Of Escrow
- Architectural Style
- Mid-Century
- Fee
- $0
MLS and other Information regarding properties for sale as shown in Theo have been obtained from various sources such as sellers, public records, agents and other third parties. This information may relate to the condition of the property, permitted or unpermitted uses, zoning, square footage, lot size/acreage or other matters affecting value or desirability. Unless otherwise indicated in writing, neither brokers, agents nor Theo have verified, or will verify, such information. If any such information is important to buyer in determining whether to buy, the price to pay or intended use of the property, buyer is urged to conduct their own investigation with qualified professionals, satisfy themselves with respect to that information, and to rely solely on the results of that investigation.
School data provided by GreatSchools. School service boundaries are intended to be used as reference only. To verify enrollment eligibility for a property, contact the school directly.
