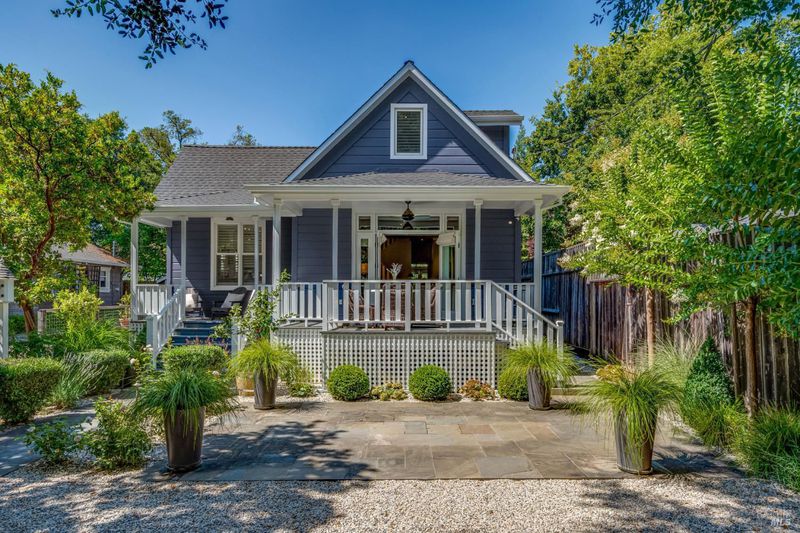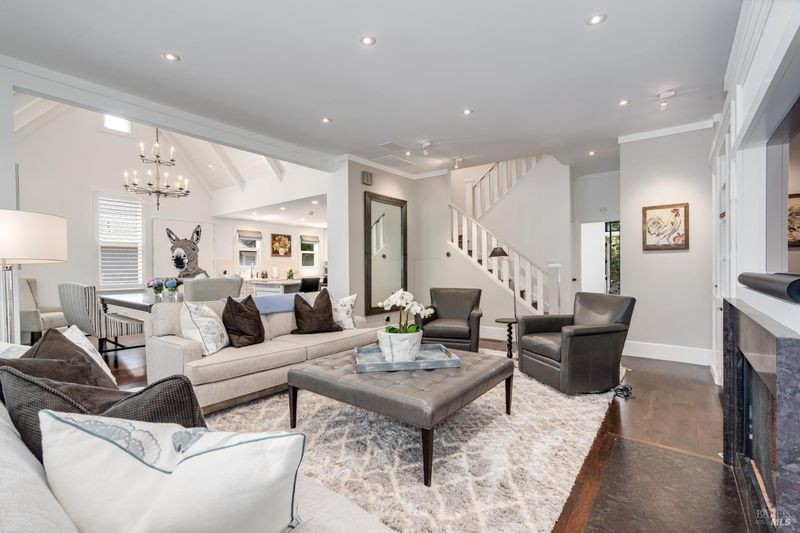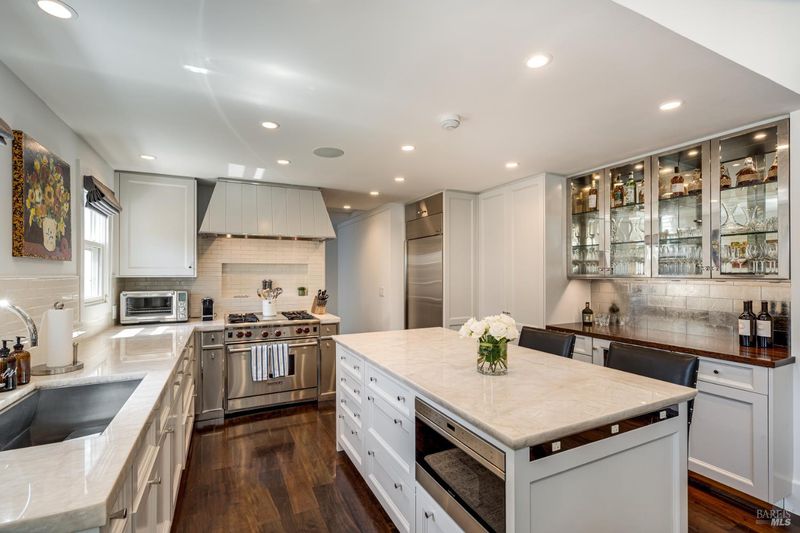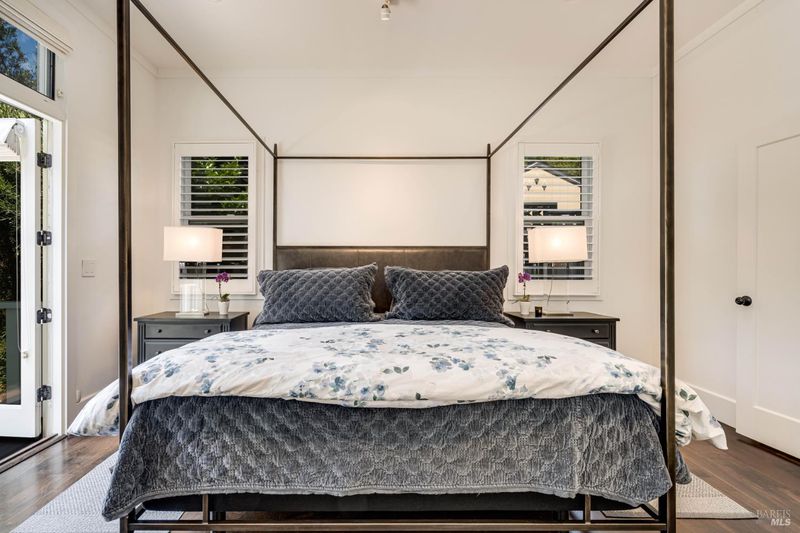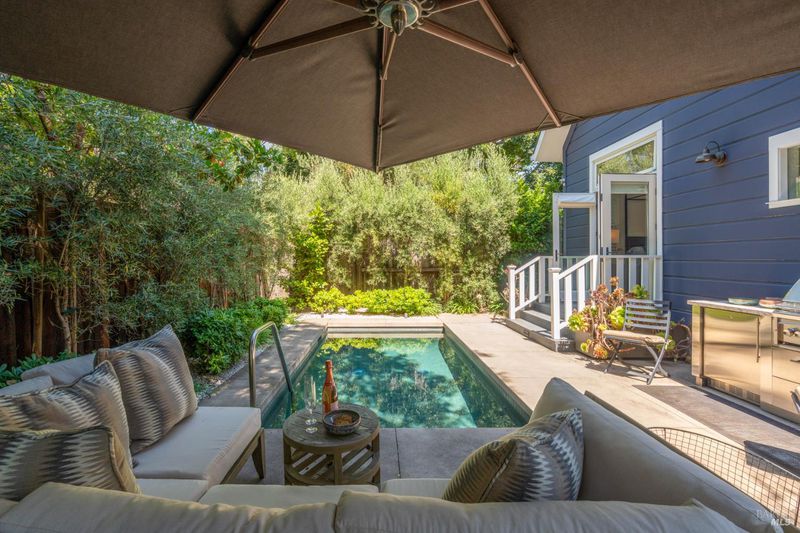
$2,295,000
2,109
SQ FT
$1,088
SQ/FT
1729 Alexander Court
@ Main - St. Helena
- 3 Bed
- 3 (2/1) Bath
- 3 Park
- 2,109 sqft
- St. Helena
-

Located on St. Helena's desirable west side in the quiet enclave of Alexander Court, this 1920s farmhouse blends timeless character with sophisticated modern design. Fully reimagined by the acclaimed team of Trainor Builders, Katharine Webster Landscape, and DeGiulio Design, the 3BR/2.5BA home is a stunning example of classic architecture updated for contemporary living. Set on a beautifully landscaped 5,686 sq ft lot, the home welcomes with a charming front porch and lush gardens. Inside, an open-concept great room flows seamlessly across black walnut floors beneath a crisp white palette. The kitchen is outfitted with premium Wolf and Subzero appliances, Dornbracht fixtures, and Iceburg quartz counters. A cathedral-ceiling dining room brings in natural light through large double-hung windows, while the living area centers around a sleek gas fireplace and custom built-ins. The first-floor primary suite features tall French doors to the backyard and a luxurious bath with heated marble floors. Two guest rooms and a beautifully appointed bath complete the upper level. Outdoors, enjoy a Pebble Tec plunge pool, built-in Lynx BBQ, and bluestone patio. Updated infrastructure includes a newly installed roof, PV solar, and whole house water filtration system.
- Days on Market
- 4 days
- Current Status
- Active
- Original Price
- $2,295,000
- List Price
- $2,295,000
- On Market Date
- Jul 8, 2025
- Property Type
- Single Family Residence
- Area
- St. Helena
- Zip Code
- 94574
- MLS ID
- 325060722
- APN
- 009-164-017-000
- Year Built
- 1920
- Stories in Building
- Unavailable
- Possession
- Negotiable
- Data Source
- BAREIS
- Origin MLS System
Robert Louis Stevenson Intermediate School
Public 6-8 Middle
Students: 270 Distance: 0.1mi
Saint Helena Elementary School
Public 3-5 Elementary
Students: 241 Distance: 0.3mi
St. Helena Catholic School
Private PK-8 Elementary, Religious, Coed
Students: 84 Distance: 0.4mi
The Young School
Private 1-6 Montessori, Elementary, Coed
Students: 25 Distance: 0.7mi
Saint Helena High School
Public 9-12 Secondary
Students: 497 Distance: 0.9mi
Saint Helena Primary School
Public K-2 Elementary
Students: 259 Distance: 1.0mi
- Bed
- 3
- Bath
- 3 (2/1)
- Double Sinks, Marble, Shower Stall(s), Stone
- Parking
- 3
- See Remarks
- SQ FT
- 2,109
- SQ FT Source
- Assessor Auto-Fill
- Lot SQ FT
- 5,685.0
- Lot Acres
- 0.1305 Acres
- Pool Info
- Gas Heat
- Kitchen
- Island, Stone Counter
- Cooling
- Central
- Dining Room
- Dining/Living Combo
- Flooring
- Marble, Wood
- Fire Place
- Gas Log
- Heating
- Central
- Laundry
- Dryer Included, Inside Room, Washer Included
- Upper Level
- Bedroom(s), Full Bath(s)
- Main Level
- Bedroom(s), Full Bath(s), Living Room, Primary Bedroom, Partial Bath(s)
- Possession
- Negotiable
- Architectural Style
- Farmhouse
- Fee
- $0
MLS and other Information regarding properties for sale as shown in Theo have been obtained from various sources such as sellers, public records, agents and other third parties. This information may relate to the condition of the property, permitted or unpermitted uses, zoning, square footage, lot size/acreage or other matters affecting value or desirability. Unless otherwise indicated in writing, neither brokers, agents nor Theo have verified, or will verify, such information. If any such information is important to buyer in determining whether to buy, the price to pay or intended use of the property, buyer is urged to conduct their own investigation with qualified professionals, satisfy themselves with respect to that information, and to rely solely on the results of that investigation.
School data provided by GreatSchools. School service boundaries are intended to be used as reference only. To verify enrollment eligibility for a property, contact the school directly.
