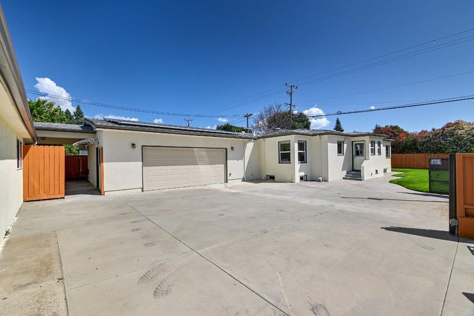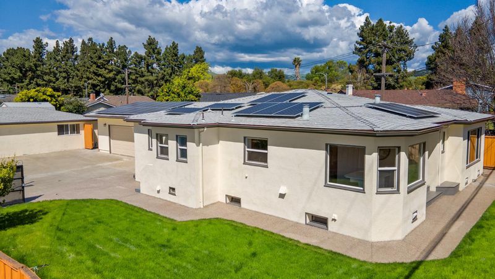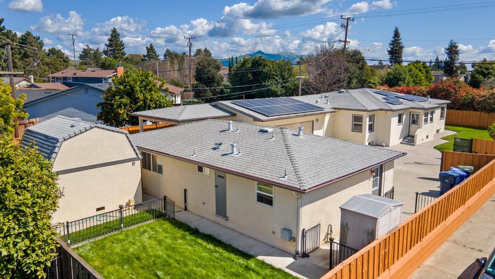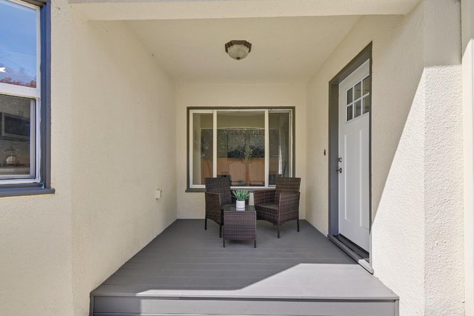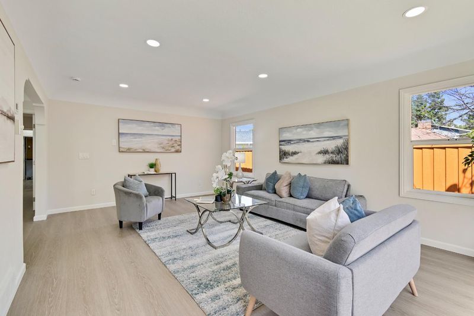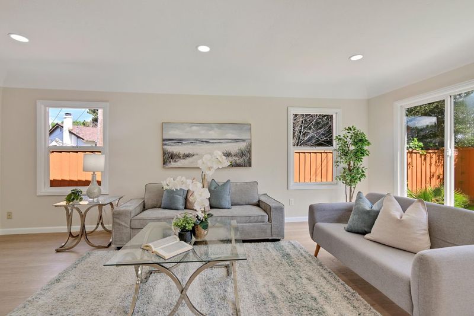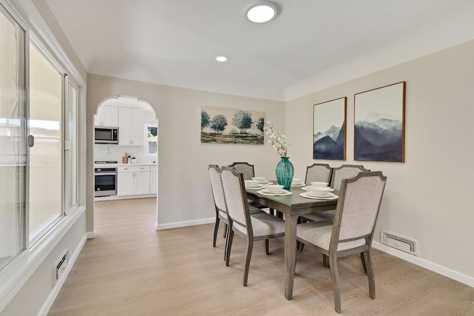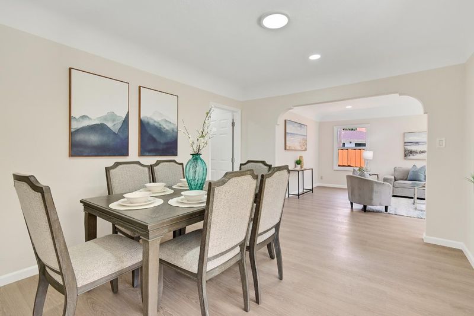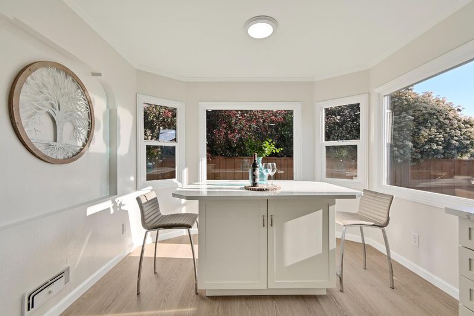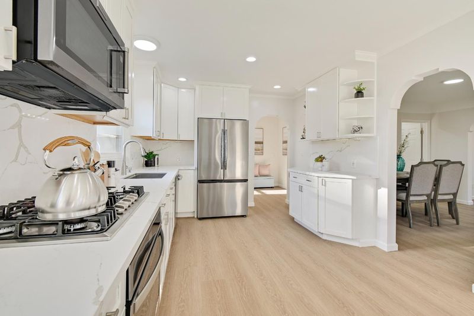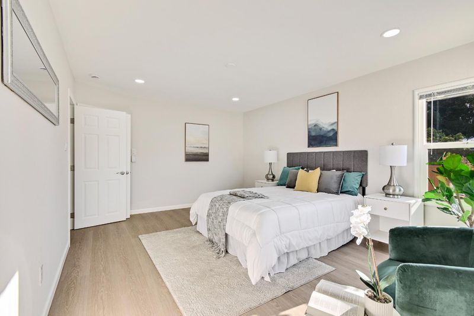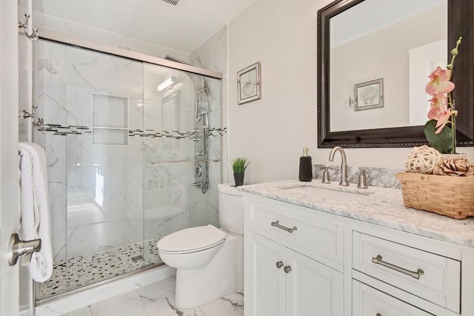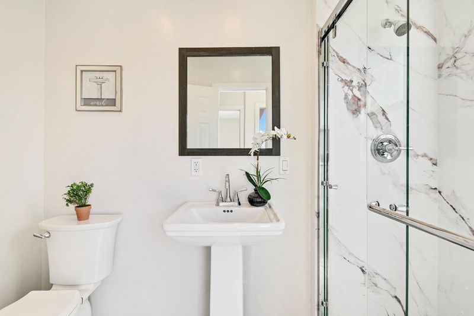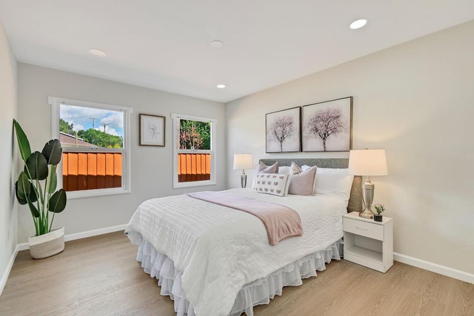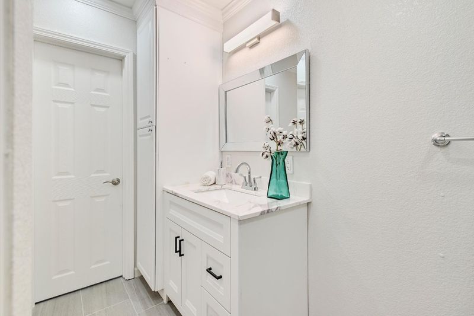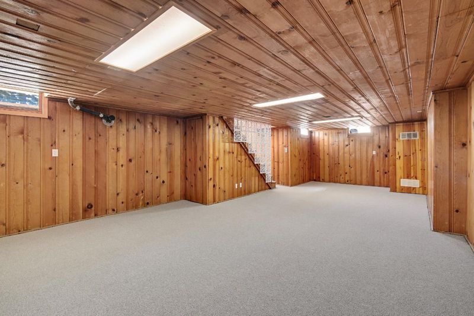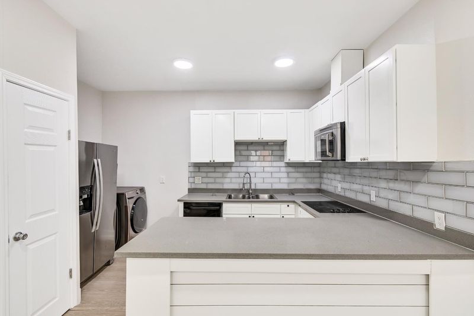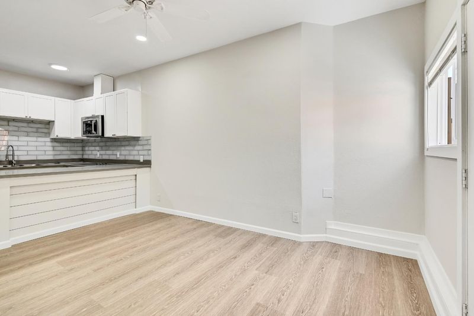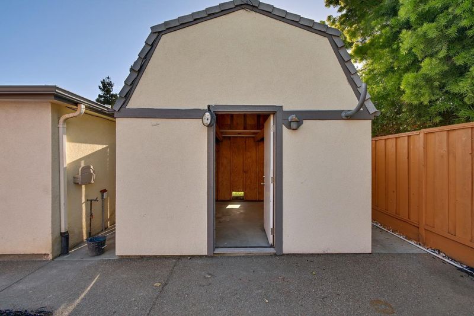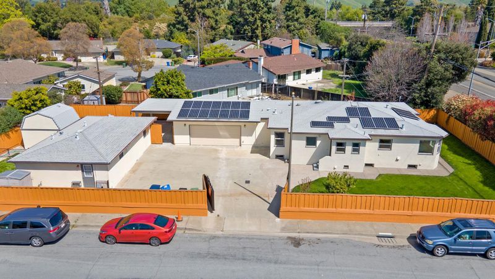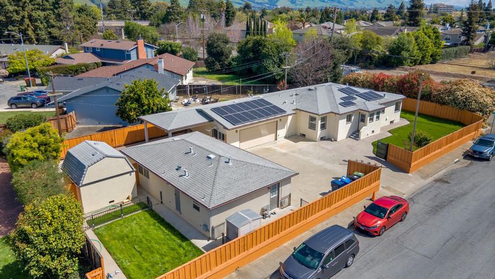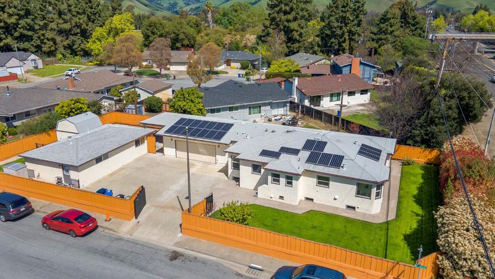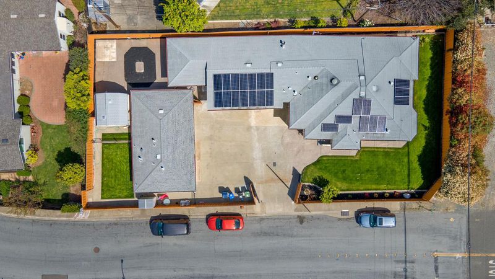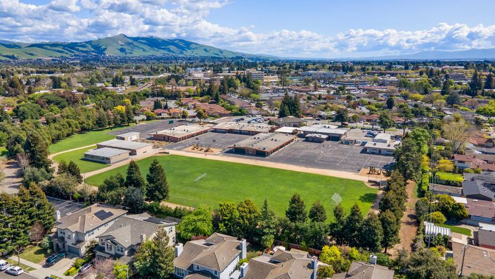
$2,399,000
3,004
SQ FT
$799
SQ/FT
1819 Peralta Boulevard
@ acacia - 3700 - Fremont, Fremont
- 3 Bed
- 3 Bath
- 0 Park
- 3,004 sqft
- FREMONT
-

-
Sun Jun 29, 2:00 pm - 4:00 pm
Investors delight. Parkmont single family home with permitted ADU on a large lot of 12,460 sq.ft. Completely Remodeled in 2025. Buyers & Agents to verify the sft & schools. The main home has 3 bedrooms, 3 full baths, approx.1663 sq.ft with basement of 576 sq.ft. with wood ceilings and wood panelling. Main house has elegant large living area, formal dining, gourmet kitchen w/breakfast nook, walk-in-closets in all bedrooms. Upgrades include dual pane windows, freshly painted interiors, new doors, recess lights, new appliances in main unit, new quartz countertops, full length backsplash, remodeled bathrooms. SOLAR, SPC vinyl floor throughout, central AC & heat, fence painted and new sod with sprinklers. Two laundry rooms - one in the main unit, one in the basement. Second home, ADU / IN-LAW unit, approx 751 sq,ft, 2 bedrooms 1 bathroom comes complete with kitchen, granite counters, living room & laundry.The main gate opens onto a big driveway and into a attached 2 car garage. Additional shed of Approx 150 sq.ft with power, storage loft suitable for office or storage. The outdoor area includes a 16*16 covered patio. vegetable patch in the side yard. Close distance to Parkmont Elementary school. Close to Washington / Kaiser hospitals, BART and easy access to freeways.
- Days on Market
- 3 days
- Current Status
- Active
- Original Price
- $2,399,000
- List Price
- $2,399,000
- On Market Date
- Jun 26, 2025
- Property Type
- Single Family Home
- Area
- 3700 - Fremont
- Zip Code
- 94536
- MLS ID
- ML82012483
- APN
- 501-1278-006
- Year Built
- 1949
- Stories in Building
- 1
- Possession
- Unavailable
- Data Source
- MLSL
- Origin MLS System
- MLSListings, Inc.
Parkmont Elementary School
Public K-6 Elementary
Students: 885 Distance: 0.2mi
New Horizons School
Private K-8 Elementary, Coed
Students: 223 Distance: 0.4mi
Scribbles Montessori School
Private K-3 Montessori, Elementary, Coed
Students: 39 Distance: 0.8mi
Washington High School
Public 9-12 Secondary
Students: 1918 Distance: 0.9mi
Niles Elementary School
Public K-6 Elementary
Students: 588 Distance: 0.9mi
Prince Of Peace Lutheran School
Private K-8 Elementary, Religious, Coed
Students: 452 Distance: 1.0mi
- Bed
- 3
- Bath
- 3
- Primary - Stall Shower(s), Stall Shower - 2+, Tile, Updated Bath
- Parking
- 0
- Attached Garage
- SQ FT
- 3,004
- SQ FT Source
- Unavailable
- Lot SQ FT
- 12,460.0
- Lot Acres
- 0.286042 Acres
- Kitchen
- Cooktop - Gas, Countertop - Quartz, Garbage Disposal, Island, Microwave, Refrigerator
- Cooling
- Central AC
- Dining Room
- Formal Dining Room
- Disclosures
- Natural Hazard Disclosure
- Family Room
- No Family Room
- Flooring
- Laminate, Tile
- Foundation
- Concrete Slab, Raised
- Heating
- Central Forced Air
- Laundry
- Washer / Dryer
- Fee
- Unavailable
MLS and other Information regarding properties for sale as shown in Theo have been obtained from various sources such as sellers, public records, agents and other third parties. This information may relate to the condition of the property, permitted or unpermitted uses, zoning, square footage, lot size/acreage or other matters affecting value or desirability. Unless otherwise indicated in writing, neither brokers, agents nor Theo have verified, or will verify, such information. If any such information is important to buyer in determining whether to buy, the price to pay or intended use of the property, buyer is urged to conduct their own investigation with qualified professionals, satisfy themselves with respect to that information, and to rely solely on the results of that investigation.
School data provided by GreatSchools. School service boundaries are intended to be used as reference only. To verify enrollment eligibility for a property, contact the school directly.
