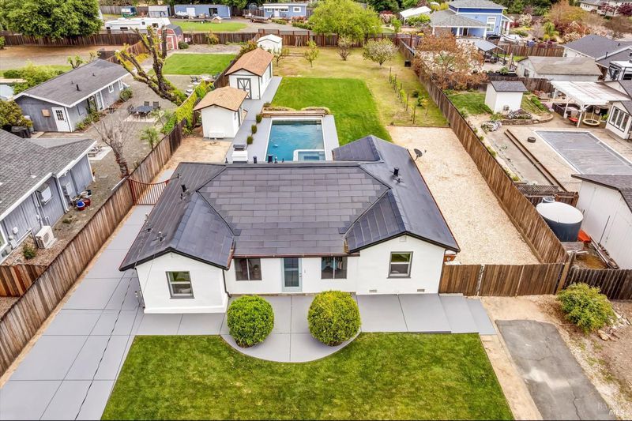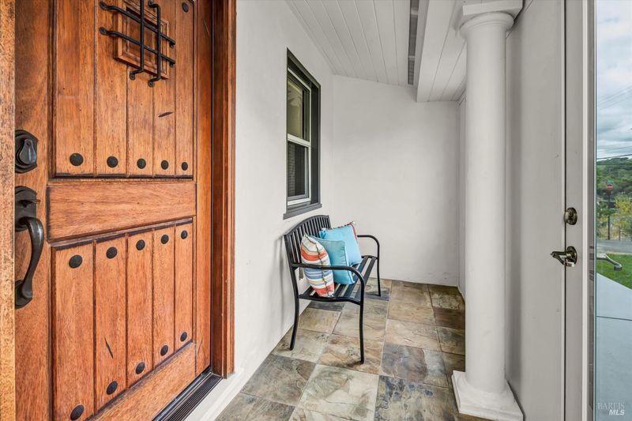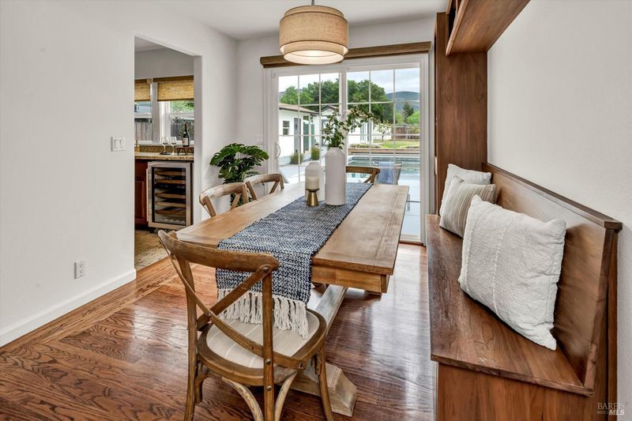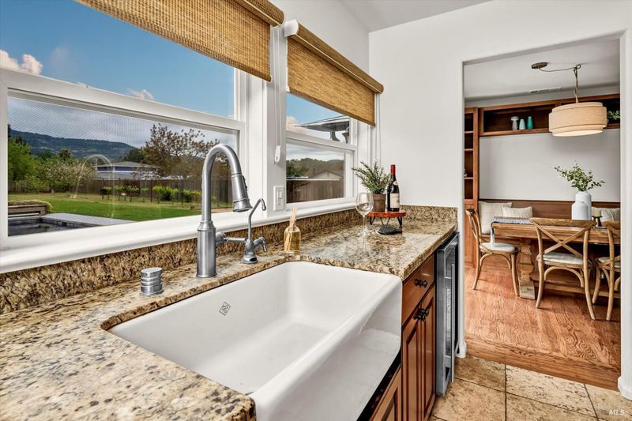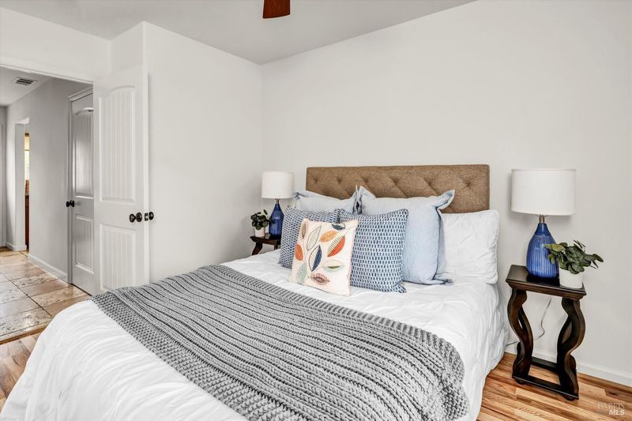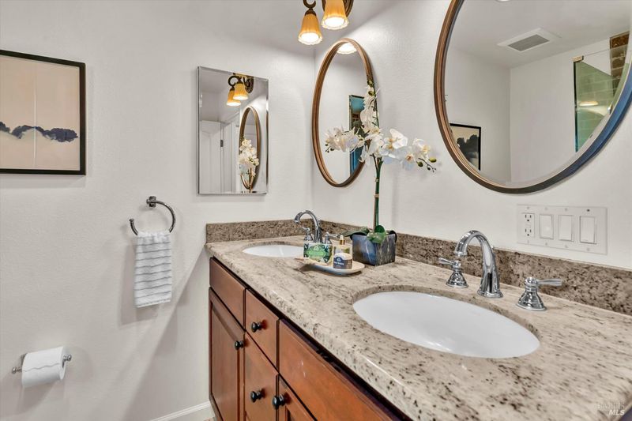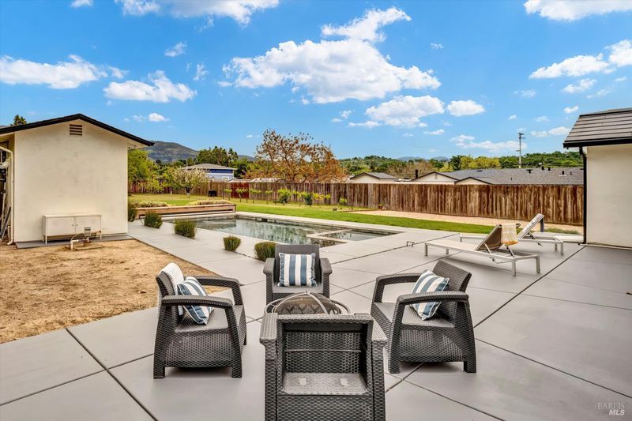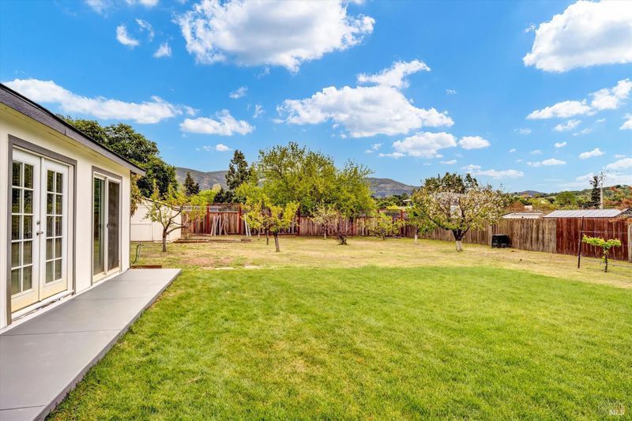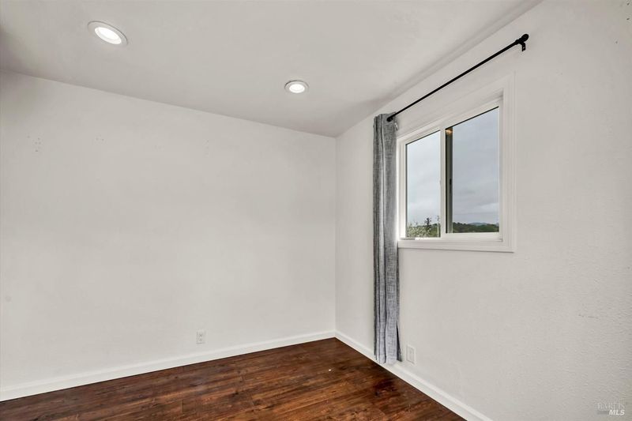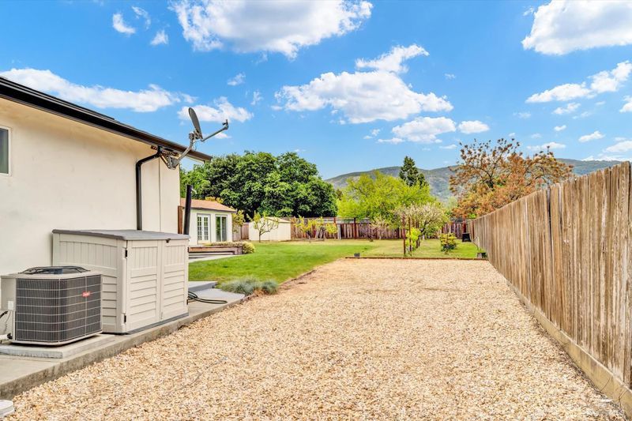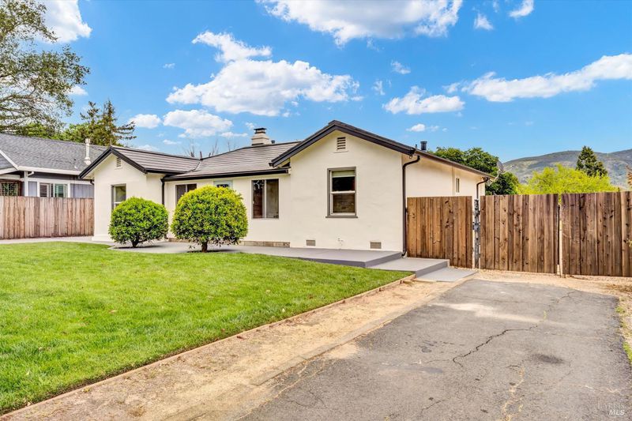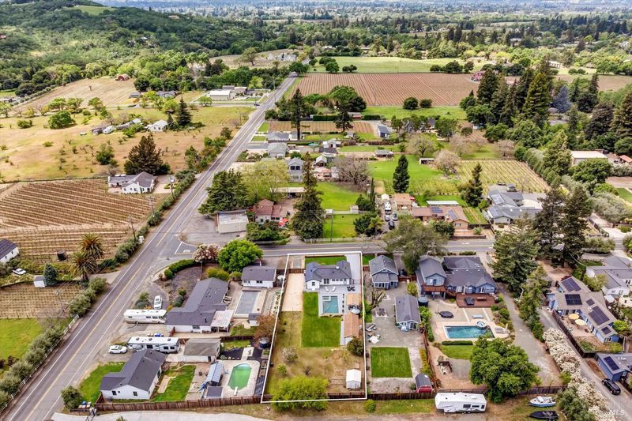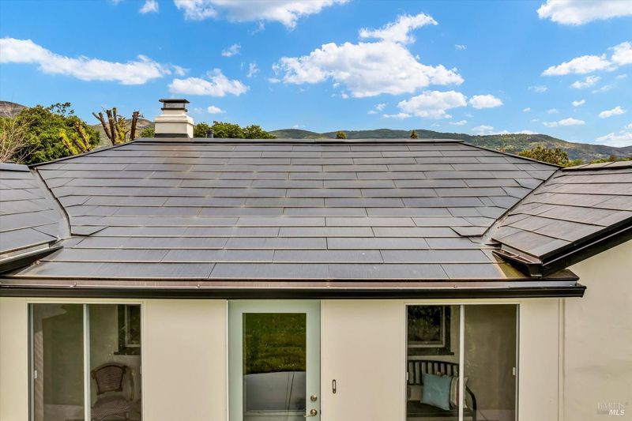
$1,200,000
1,144
SQ FT
$1,049
SQ/FT
3004 Vichy Avenue
@ Hagen - Napa
- 3 Bed
- 2 (1/1) Bath
- 4 Park
- 1,144 sqft
- Napa
-

This charming East Napa, bright and breezy bungalow offers the best of both worlds-country living with city convenience. Set on a spacious 0.38-acre lot, the 3-bedroom, 1.5-bath home features a swimming pool, spacious patio, RV parking and fruit trees that include cherry, fig, white nectarine, peach, apple, pear and avocado. Inside, the layout flows from an enclosed front porch into a cozy living and dining area with a fireplace and custom banquette seating with built-in storage. The kitchen includes granite countertops, stainless steel appliances, including a Wolf gas range and on-demand water heater. Two bedrooms and a full bath sit just off the main living space, while a third bedroom, half bath, and laundry room are located off the kitchen. Three accessory buildings offer flexible space for storage, office, or creative use. The property is powered by a solar roof, natural gas, and pre-wired 220v car charging circuit blending comfort with efficiency. Located just minutes from downtown Napa, Silverado Resort, Napa Valley Country Club and Vichy Elementary, this home is your own little slice of country in the heart of wine country.
- Days on Market
- 18 days
- Current Status
- Active
- Original Price
- $1,200,000
- List Price
- $1,200,000
- On Market Date
- Apr 18, 2025
- Property Type
- Single Family Residence
- Area
- Napa
- Zip Code
- 94558
- MLS ID
- 325029350
- APN
- 049-263-015-000
- Year Built
- 1949
- Stories in Building
- Unavailable
- Possession
- Close Of Escrow
- Data Source
- BAREIS
- Origin MLS System
Vichy Elementary School
Public K-5 Elementary
Students: 361 Distance: 0.8mi
Alta Heights Elementary School
Public K-5 Elementary
Students: 295 Distance: 1.8mi
Silverado Middle School
Public 6-8 Middle
Students: 849 Distance: 2.0mi
Mount George International School
Public K-5 Elementary
Students: 240 Distance: 2.0mi
The Oxbow School
Private 11-12 Coed
Students: 78 Distance: 2.2mi
Mcpherson Elementary School
Public K-5 Elementary
Students: 428 Distance: 2.3mi
- Bed
- 3
- Bath
- 2 (1/1)
- Double Sinks, Tile, Tub w/Shower Over, Window
- Parking
- 4
- No Garage, RV Access, Uncovered Parking Spaces 2+
- SQ FT
- 1,144
- SQ FT Source
- Assessor Auto-Fill
- Lot SQ FT
- 16,553.0
- Lot Acres
- 0.38 Acres
- Pool Info
- Built-In, Pool Cover
- Kitchen
- Granite Counter
- Cooling
- Ceiling Fan(s)
- Dining Room
- Dining/Living Combo
- Flooring
- Simulated Wood, Tile
- Foundation
- Raised
- Fire Place
- Gas Log
- Heating
- Central, Fireplace(s)
- Laundry
- Cabinets, Dryer Included, Electric, Gas Hook-Up, Inside Room, Sink, Washer Included, Washer/Dryer Stacked Included
- Main Level
- Bedroom(s), Dining Room, Full Bath(s), Kitchen, Living Room, Partial Bath(s), Street Entrance
- Views
- Hills
- Possession
- Close Of Escrow
- Architectural Style
- Bungalow
- Fee
- $0
MLS and other Information regarding properties for sale as shown in Theo have been obtained from various sources such as sellers, public records, agents and other third parties. This information may relate to the condition of the property, permitted or unpermitted uses, zoning, square footage, lot size/acreage or other matters affecting value or desirability. Unless otherwise indicated in writing, neither brokers, agents nor Theo have verified, or will verify, such information. If any such information is important to buyer in determining whether to buy, the price to pay or intended use of the property, buyer is urged to conduct their own investigation with qualified professionals, satisfy themselves with respect to that information, and to rely solely on the results of that investigation.
School data provided by GreatSchools. School service boundaries are intended to be used as reference only. To verify enrollment eligibility for a property, contact the school directly.
