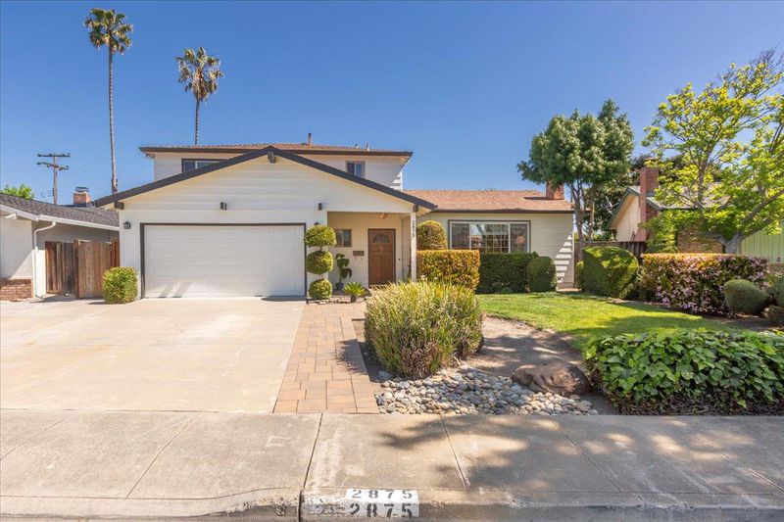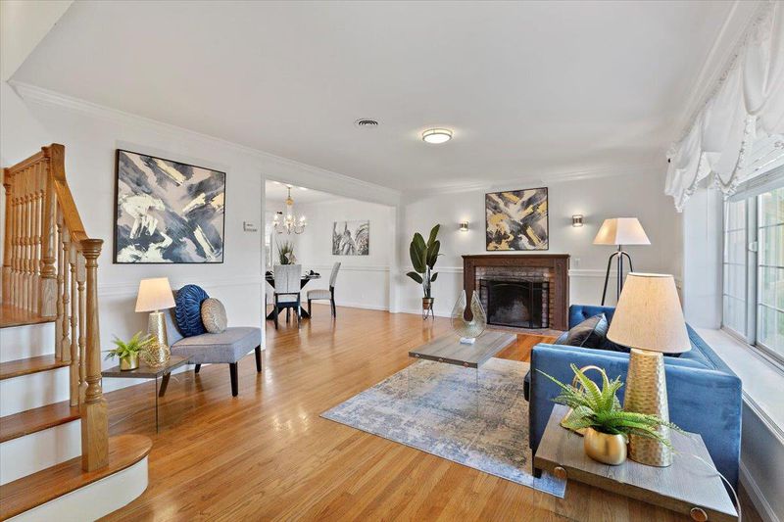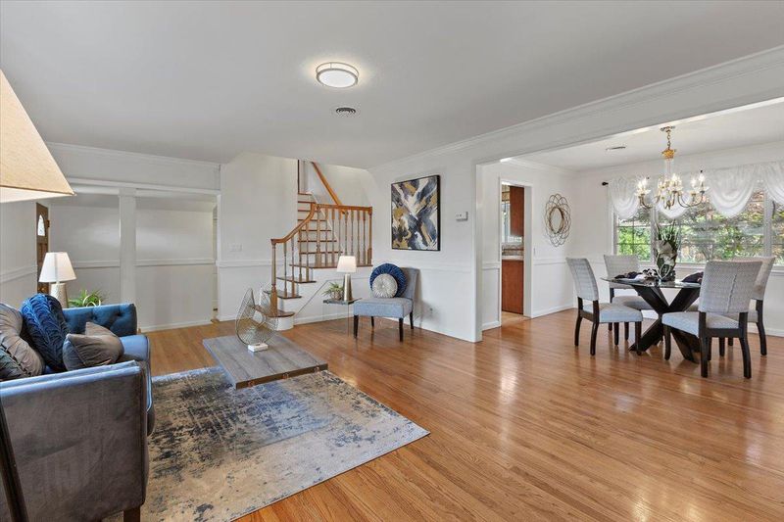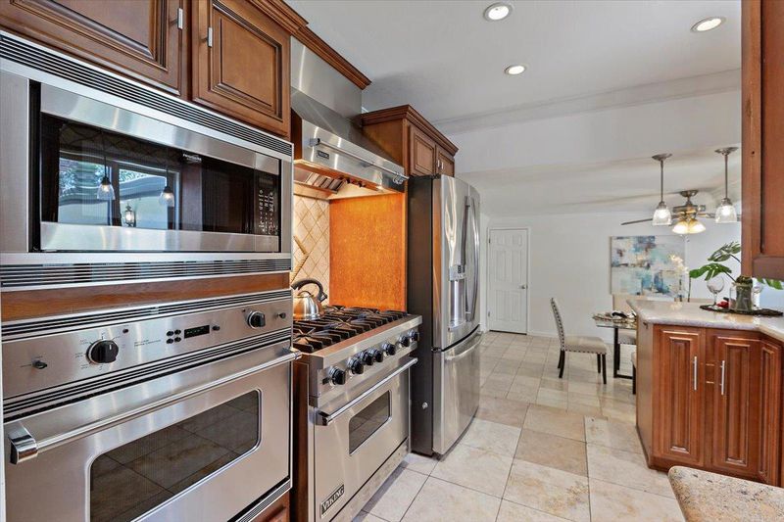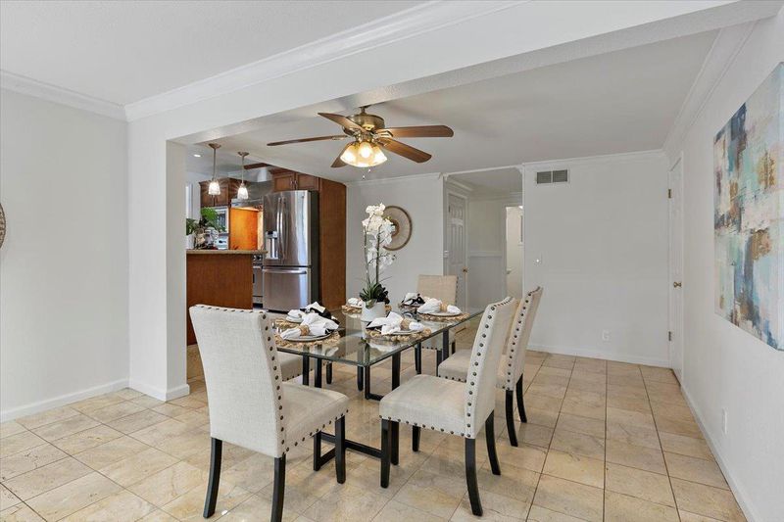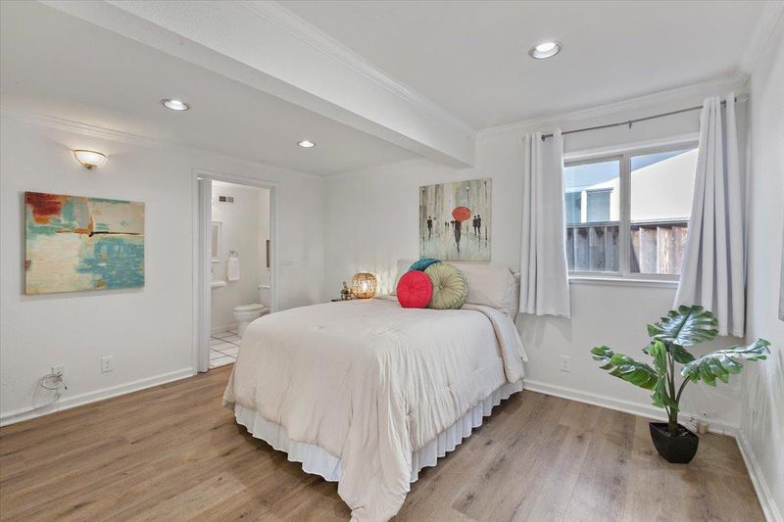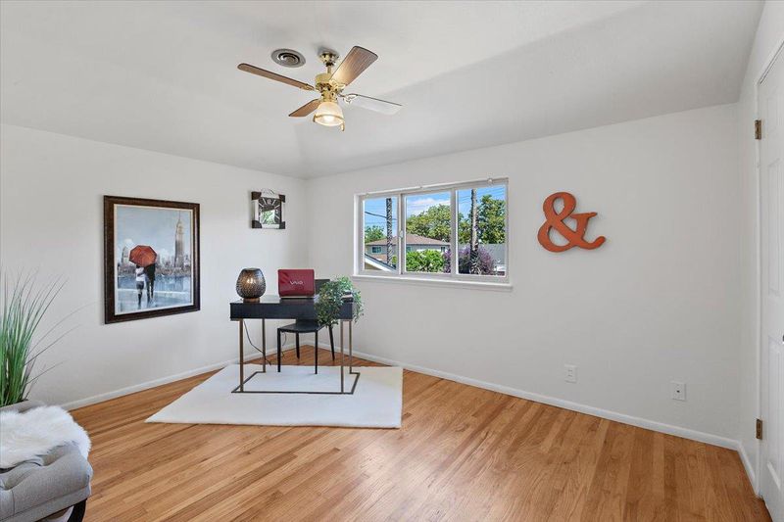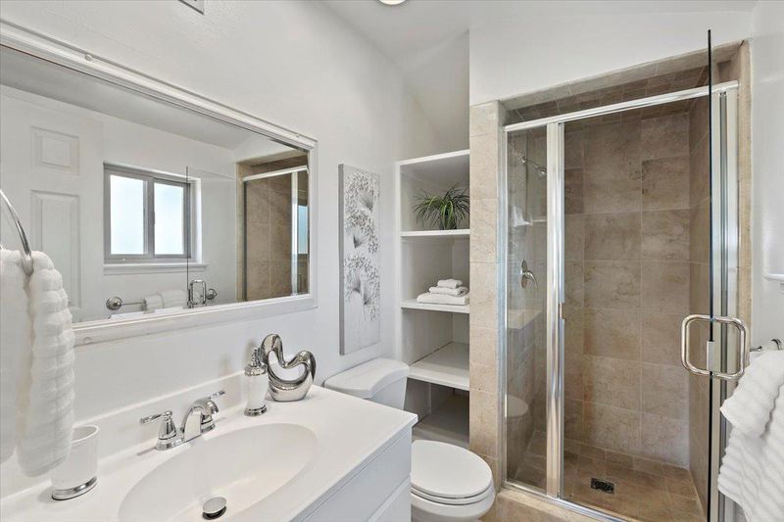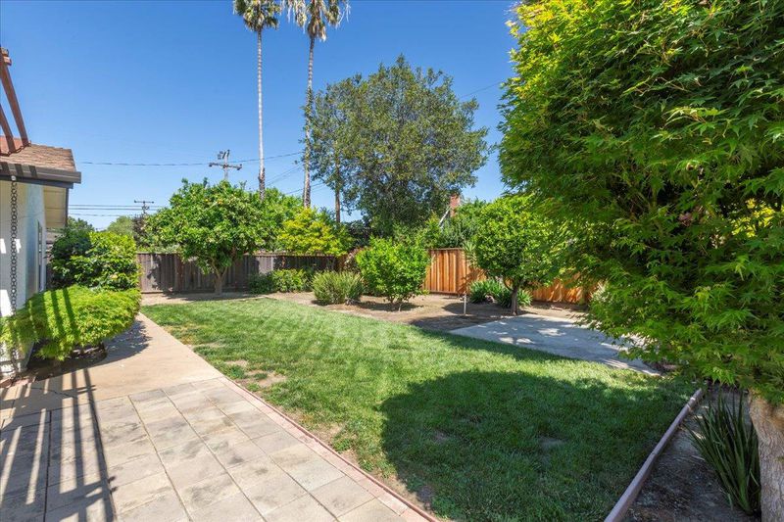
$2,750,000
2,356
SQ FT
$1,167
SQ/FT
2875 Stevenson Street
@ Woodhams Rd. - 8 - Santa Clara, Santa Clara
- 4 Bed
- 4 (3/1) Bath
- 2 Park
- 2,356 sqft
- SANTA CLARA
-

This home is in a perfect location ! 4 bedrooms 3 1/2 baths on a oversized 8,400 square foot lot provides room for your needs. The kitchen has granite countertops, custom cabinets, and stainless steel appliances featuring Viking cooktop and oven. A formal family room and a separate HUGE living room. A must see ! It has 2 separate formal and kitchen dining areas, 2 car garage, and oversized driveway for parking. Landscaped yards with a very large back yard with BBQ island and patio for entertaining. 2 storage sheds. Santa Clara utilities. It's convenient location in west Santa Clara is within minutes of the Apple campus, Nvidia, Kaiser Hospital, schools, shopping centers, Central Park, SC Library, SC swim center and nearby Interstate 280, San Thomas and Lawrence expressways. Don't miss this opportunity !!!!!
- Days on Market
- 19 days
- Current Status
- Active
- Original Price
- $2,750,000
- List Price
- $2,750,000
- On Market Date
- Apr 24, 2025
- Property Type
- Single Family Home
- Area
- 8 - Santa Clara
- Zip Code
- 95051
- MLS ID
- ML82003968
- APN
- 293-24-054
- Year Built
- 1960
- Stories in Building
- 2
- Possession
- COE
- Data Source
- MLSL
- Origin MLS System
- MLSListings, Inc.
Millikin Elementary School
Public K-5 Elementary, Coed
Students: 523 Distance: 0.2mi
St. Justin
Private K-8 Elementary, Religious, Coed
Students: 315 Distance: 0.4mi
Sutter Elementary School
Public K-5 Elementary
Students: 456 Distance: 0.5mi
Sierra Elementary And High School
Private K-12 Combined Elementary And Secondary, Coed
Students: 87 Distance: 0.5mi
Happy Days CDC
Private K Preschool Early Childhood Center, Elementary, Coed
Students: NA Distance: 0.6mi
Neighborhood Christian Center
Private PK-1 Alternative, Elementary, Religious, Coed
Students: 180 Distance: 0.6mi
- Bed
- 4
- Bath
- 4 (3/1)
- Full on Ground Floor, Half on Ground Floor, Shower and Tub, Stall Shower - 2+, Tile
- Parking
- 2
- Attached Garage, Gate / Door Opener, On Street, Parking Area
- SQ FT
- 2,356
- SQ FT Source
- Unavailable
- Lot SQ FT
- 8,400.0
- Lot Acres
- 0.192837 Acres
- Kitchen
- Countertop - Granite, Dishwasher, Exhaust Fan, Garbage Disposal, Hood Over Range, Oven Range - Built-In, Oven Range - Gas, Refrigerator
- Cooling
- None
- Dining Room
- Formal Dining Room
- Disclosures
- Natural Hazard Disclosure
- Family Room
- Separate Family Room
- Flooring
- Laminate, Tile, Wood
- Foundation
- Concrete Perimeter
- Fire Place
- Wood Burning
- Heating
- Central Forced Air
- Laundry
- In Garage
- Possession
- COE
- Fee
- Unavailable
MLS and other Information regarding properties for sale as shown in Theo have been obtained from various sources such as sellers, public records, agents and other third parties. This information may relate to the condition of the property, permitted or unpermitted uses, zoning, square footage, lot size/acreage or other matters affecting value or desirability. Unless otherwise indicated in writing, neither brokers, agents nor Theo have verified, or will verify, such information. If any such information is important to buyer in determining whether to buy, the price to pay or intended use of the property, buyer is urged to conduct their own investigation with qualified professionals, satisfy themselves with respect to that information, and to rely solely on the results of that investigation.
School data provided by GreatSchools. School service boundaries are intended to be used as reference only. To verify enrollment eligibility for a property, contact the school directly.
