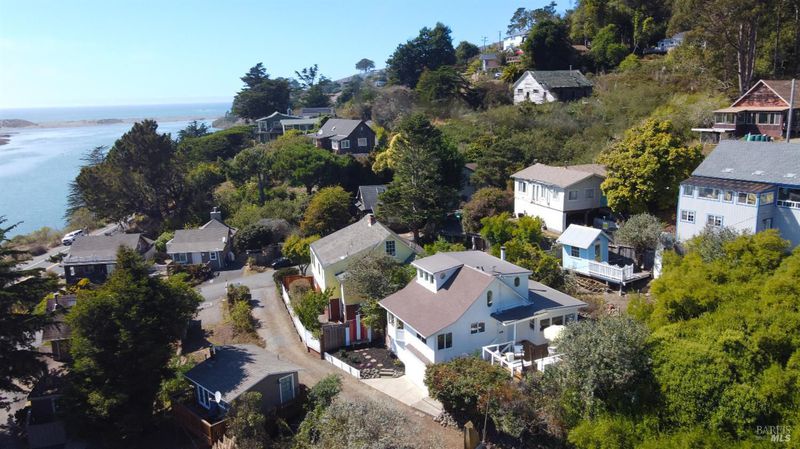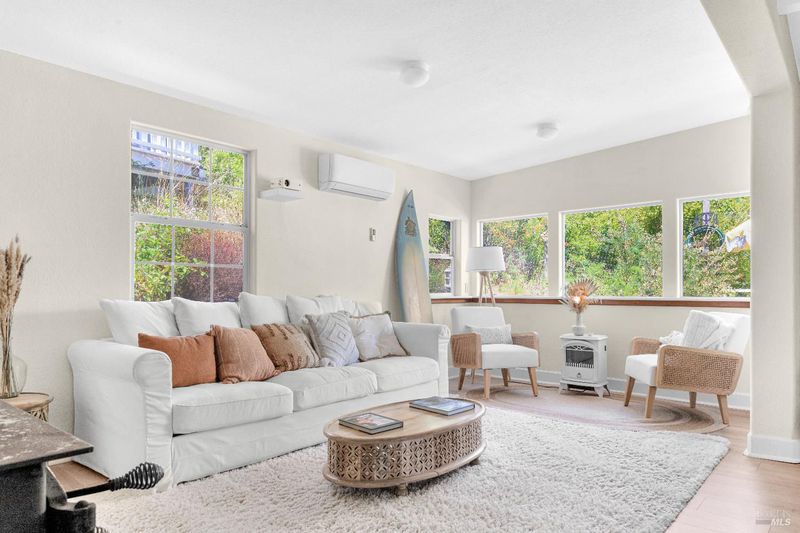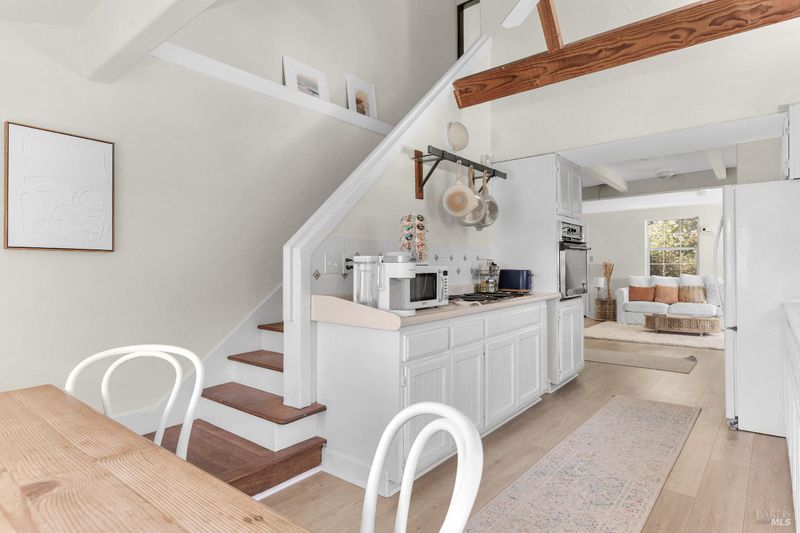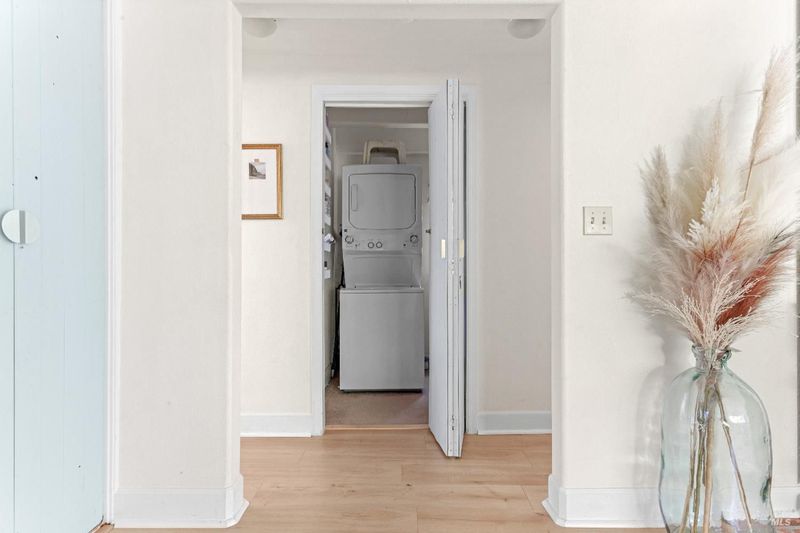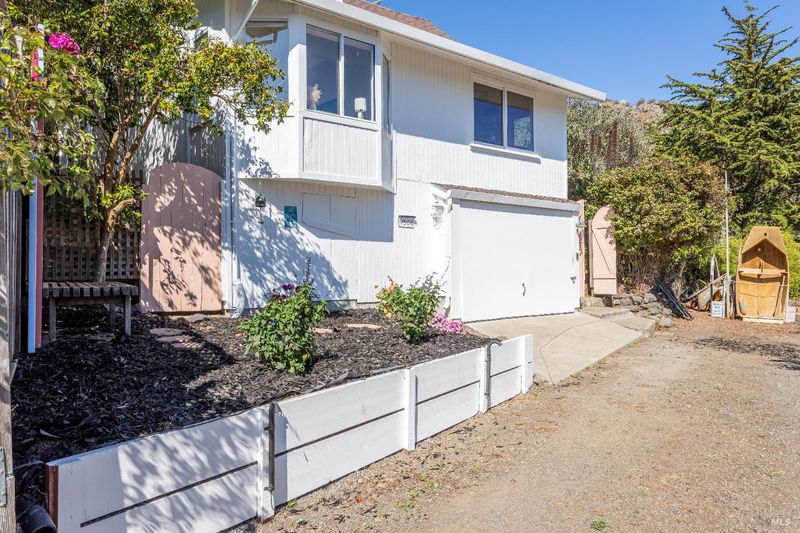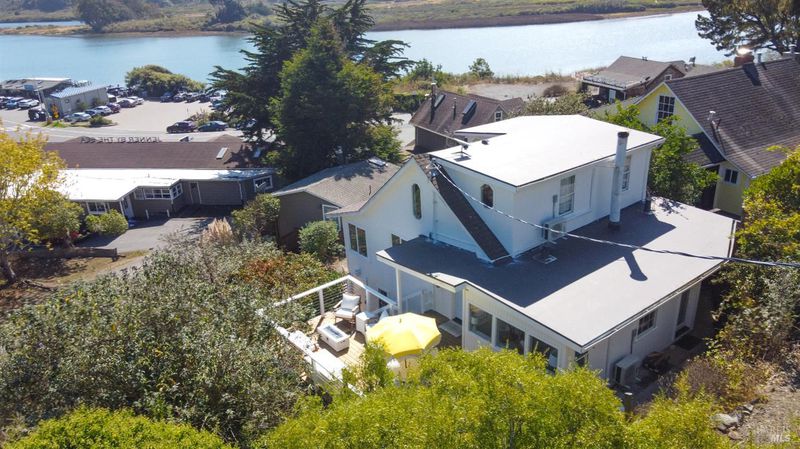
$1,100,000
1,024
SQ FT
$1,074
SQ/FT
9500 El Camino Alley
@ Willig - Coastal Sonoma, Jenner
- 2 Bed
- 2 Bath
- 4 Park
- 1,024 sqft
- Jenner
-

-
Sun Oct 5, 1:00 pm - 4:00 pm
Please join us! Limited appointments due to active and successful Vacation Rental bookings.
VIEWS! Perched above the dramatic meeting point of the Russian River and the Pacific Ocean, this refined retreat captures the essence of Coastal Sonoma County. Constructed nearly a century ago and thoughtfully improved over the years, the residence blends classic charm with understated luxury, an ideal sanctuary for those seeking beauty, serenity + connection to nature. Picture windows frame sweeping views of the water. Soft ocean breezes infuse the home with calm. Features two generous bedrooms and two well-appointed baths, one with a beautiful clawfoot tub. The kitchen, outfitted with character-rich vintage appliances that have stood the test of time, adds a touch of nostalgic elegance. Wood stove. Modern comforts, such as newly installed mini-splits. 1-car garage. From the light-filled living spaces to the inviting deck where sunsets fill the sky, thoughtful details welcome relaxation + connection. Perfectly positioned just steps to town + minutes to Goat Rock Beach, the home offers effortless access to coastal adventures, riverfront strolls + the warmth of nearby cafes. Whether envisioning a serene full-time residence, a sophisticated weekend escape, or a successful turn-key vacation rental, this property embodies the rare and timeless allure of California coastal living.
- Days on Market
- 0 days
- Current Status
- Active
- Original Price
- $1,100,000
- List Price
- $1,100,000
- On Market Date
- Sep 30, 2025
- Property Type
- Single Family Residence
- Area
- Coastal Sonoma
- Zip Code
- 95450
- MLS ID
- 325086780
- APN
- 099-112-002-000
- Year Built
- 1927
- Stories in Building
- Unavailable
- Possession
- Close Of Escrow
- Data Source
- BAREIS
- Origin MLS System
Monte Rio Elementary School
Public K-8 Elementary
Students: 84 Distance: 5.6mi
Montgomery Elementary School
Public K-8 Elementary
Students: 33 Distance: 6.2mi
Guerneville Elementary School
Public K-8 Elementary
Students: 242 Distance: 7.5mi
California Steam Sonoma Ii
Charter K-12
Students: 1074 Distance: 7.7mi
Bodega Bay Elementary School
Public K-5 Elementary
Students: 23 Distance: 8.9mi
Salmon Creek School - A Charter
Charter 2-8 Middle
Students: 191 Distance: 10.8mi
- Bed
- 2
- Bath
- 2
- Shower Stall(s), Stone
- Parking
- 4
- Guest Parking Available
- SQ FT
- 1,024
- SQ FT Source
- Assessor Auto-Fill
- Lot SQ FT
- 1,999.0
- Lot Acres
- 0.0459 Acres
- Cooling
- MultiUnits
- Dining Room
- Formal Area
- Living Room
- Deck Attached
- Flooring
- Laminate
- Foundation
- Concrete Perimeter
- Fire Place
- Living Room, Wood Burning, Wood Stove
- Heating
- MultiUnits, Wood Stove
- Laundry
- Laundry Closet, Washer/Dryer Stacked Included
- Upper Level
- Bedroom(s), Full Bath(s), Primary Bedroom
- Main Level
- Bedroom(s), Dining Room, Full Bath(s), Kitchen, Living Room
- Views
- Hills, River, Water
- Possession
- Close Of Escrow
- Architectural Style
- Contemporary
- Fee
- $0
MLS and other Information regarding properties for sale as shown in Theo have been obtained from various sources such as sellers, public records, agents and other third parties. This information may relate to the condition of the property, permitted or unpermitted uses, zoning, square footage, lot size/acreage or other matters affecting value or desirability. Unless otherwise indicated in writing, neither brokers, agents nor Theo have verified, or will verify, such information. If any such information is important to buyer in determining whether to buy, the price to pay or intended use of the property, buyer is urged to conduct their own investigation with qualified professionals, satisfy themselves with respect to that information, and to rely solely on the results of that investigation.
School data provided by GreatSchools. School service boundaries are intended to be used as reference only. To verify enrollment eligibility for a property, contact the school directly.
