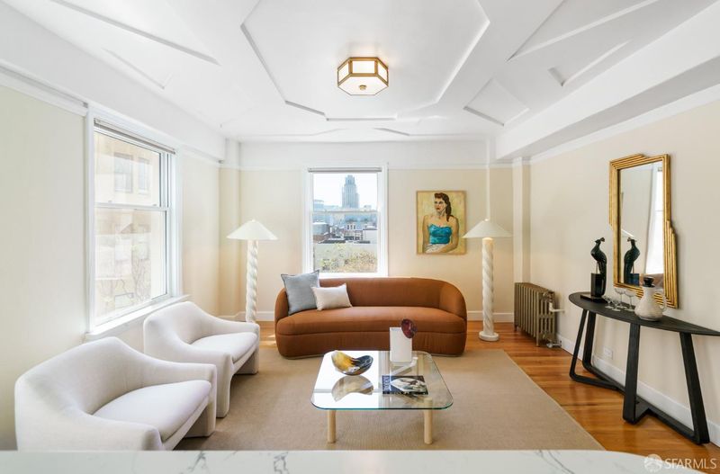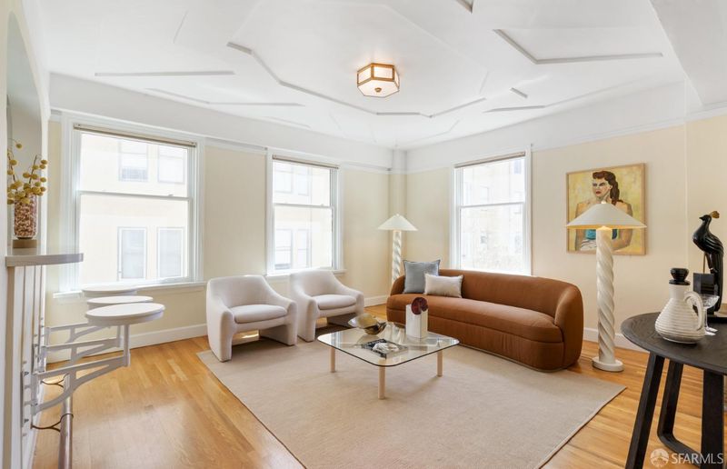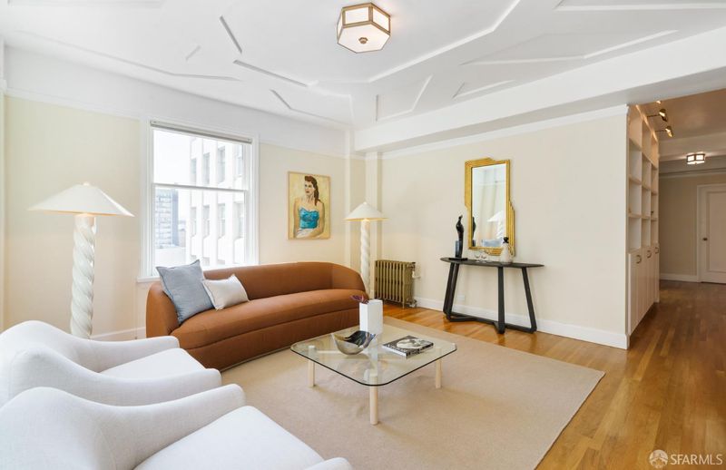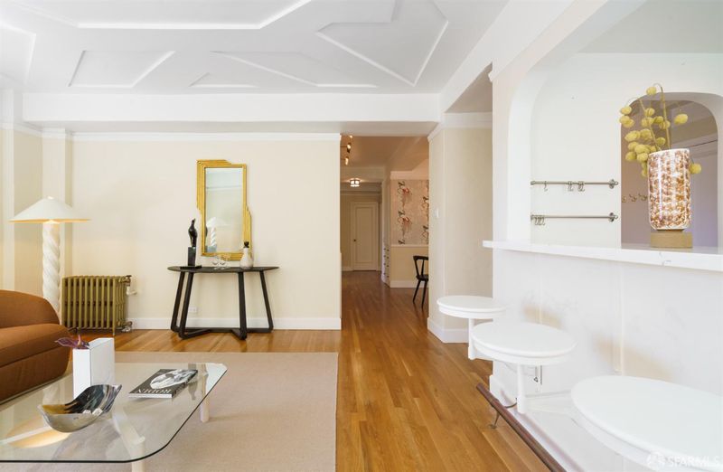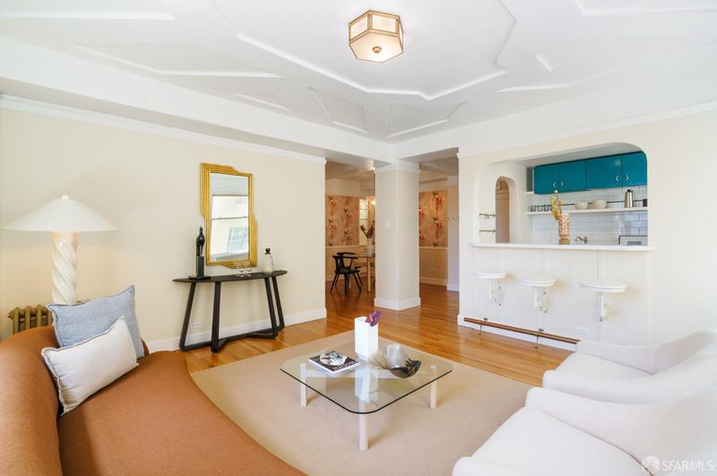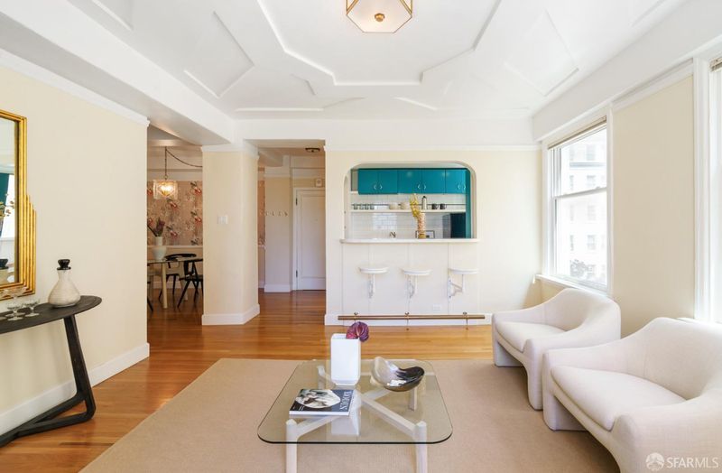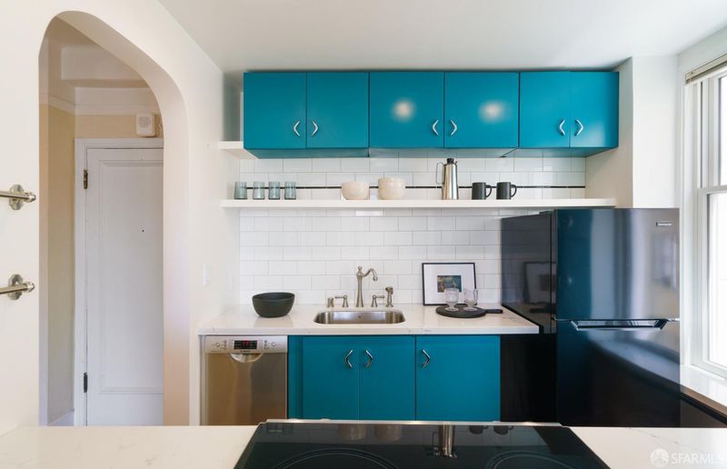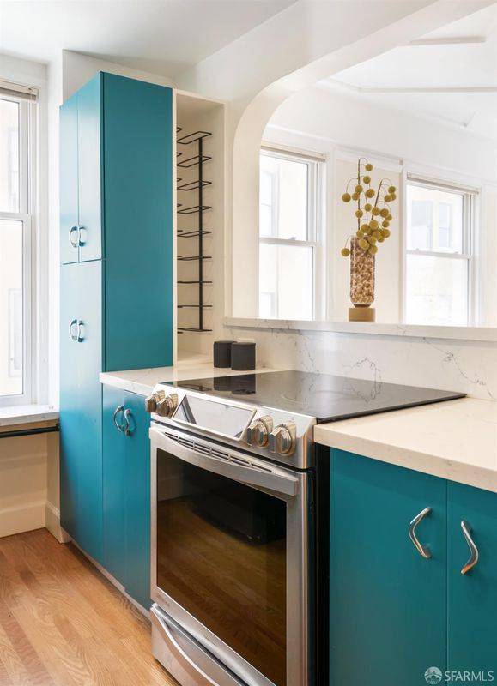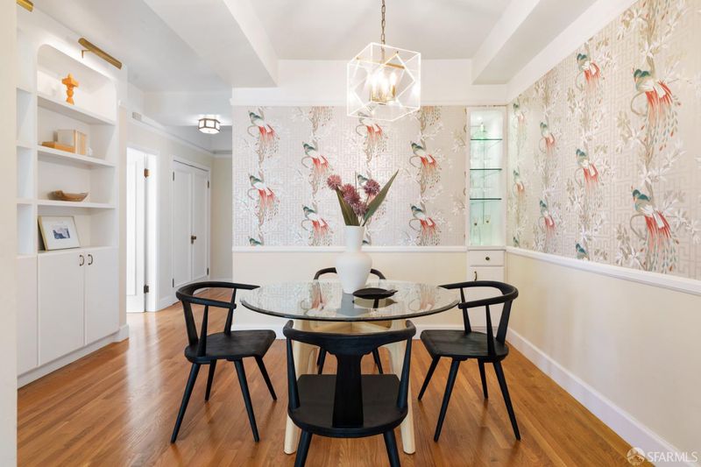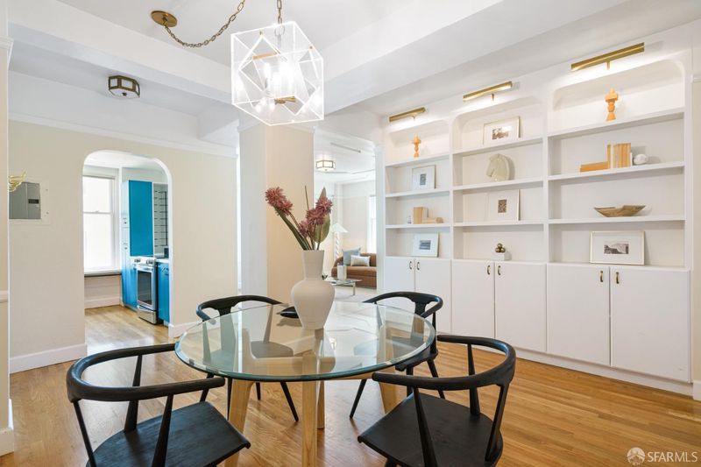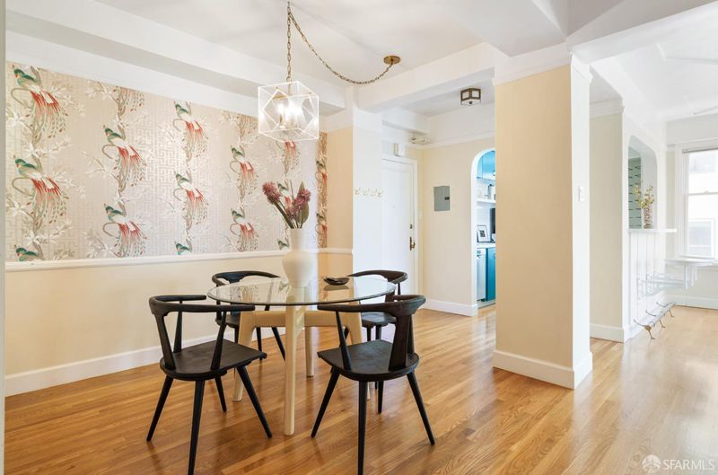
$679,000
945
SQ FT
$719
SQ/FT
631 Ofarrell St, #402
@ Leavenworth - 8 - Downtown, San Francisco
- 1 Bed
- 1 Bath
- 0 Park
- 945 sqft
- San Francisco
-

Welcome to this thoughtfully renovated 1-bedroom, 1-bathroom condo in the iconic Art Deco-style Hamilton building, located in the heart of San Francisco. With an open floor plan and beautiful wood floors throughout, this spacious home blends modern comfort with timeless style. The custom cabinetry in the kitchen and living areas adds a touch of elegance, while the updated kitchen, featuring stunning stone countertops, offers both functionality and beauty for your culinary endeavors. The bathroom has been sensitively updated, maintaining its original charm while providing modern conveniences. The large bedroom is a peaceful retreat, and a bonus room provides extra flexibilityideal for a home office, studio, or additional storage. With ample closet and storage space throughout, this home is designed for both ease and organization. From the living room, enjoy tranquil southern views, offering a serene backdrop to your daily life. The Hamilton building itself exudes classic Art Deco elegance, with an array of amenities designed for convenience and luxury. Residents enjoy 24-hour front desk assistance, a fully-equipped gym, and a stunning roof deck with panoramic city views. The ballroom and inviting patio offer additional spaces to entertain and relax.Ideally located, this condo com
- Days on Market
- 0 days
- Current Status
- Active
- Original Price
- $679,000
- List Price
- $679,000
- On Market Date
- Apr 24, 2025
- Property Type
- Condominium
- District
- 8 - Downtown
- Zip Code
- 94109
- MLS ID
- 425033244
- APN
- 0322A020
- Year Built
- 1930
- Stories in Building
- 0
- Number of Units
- 186
- Possession
- Close Of Escrow
- Data Source
- SFAR
- Origin MLS System
San Francisco City Academy
Private K-8 Alternative, Elementary, Religious, Coed
Students: 118 Distance: 0.2mi
De Marillac Academy
Private 4-8 Elementary, Religious, Coed
Students: 118 Distance: 0.3mi
Tenderloin Community
Public K-5 Elementary
Students: 314 Distance: 0.3mi
Redding Elementary School
Public K-5 Elementary
Students: 240 Distance: 0.4mi
Montessori House of Children School
Private K-1 Montessori, Elementary, Coed
Students: 110 Distance: 0.4mi
Sacred Heart Cathedral Preparatory
Private 9-12 Secondary, Religious, Nonprofit
Students: 1340 Distance: 0.5mi
- Bed
- 1
- Bath
- 1
- Parking
- 0
- SQ FT
- 945
- SQ FT Source
- Unavailable
- Lot SQ FT
- 18,438.0
- Lot Acres
- 0.4233 Acres
- Kitchen
- Stone Counter
- Dining Room
- Dining/Living Combo
- Flooring
- Wood
- Heating
- Central, Steam
- Laundry
- In Basement
- Views
- City
- Possession
- Close Of Escrow
- Architectural Style
- Art Deco
- Special Listing Conditions
- None
- * Fee
- $1,201
- Name
- The Hamilton Association
- *Fee includes
- Common Areas, Door Person, Electricity, Elevator, Heat, Insurance on Structure, Internet, Maintenance Exterior, Management, Security, Trash, and Water
MLS and other Information regarding properties for sale as shown in Theo have been obtained from various sources such as sellers, public records, agents and other third parties. This information may relate to the condition of the property, permitted or unpermitted uses, zoning, square footage, lot size/acreage or other matters affecting value or desirability. Unless otherwise indicated in writing, neither brokers, agents nor Theo have verified, or will verify, such information. If any such information is important to buyer in determining whether to buy, the price to pay or intended use of the property, buyer is urged to conduct their own investigation with qualified professionals, satisfy themselves with respect to that information, and to rely solely on the results of that investigation.
School data provided by GreatSchools. School service boundaries are intended to be used as reference only. To verify enrollment eligibility for a property, contact the school directly.
