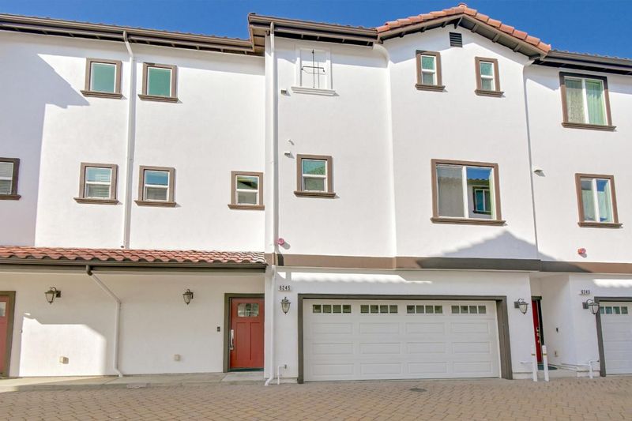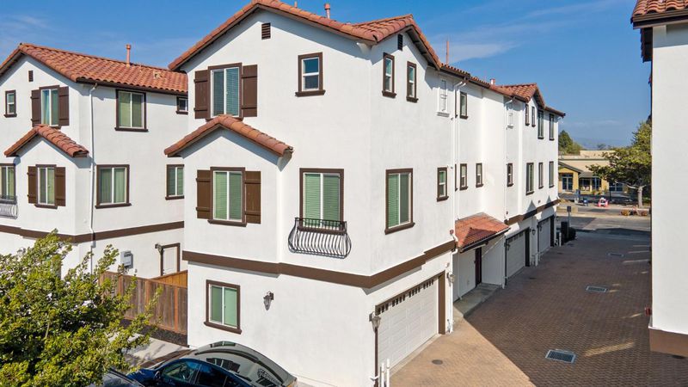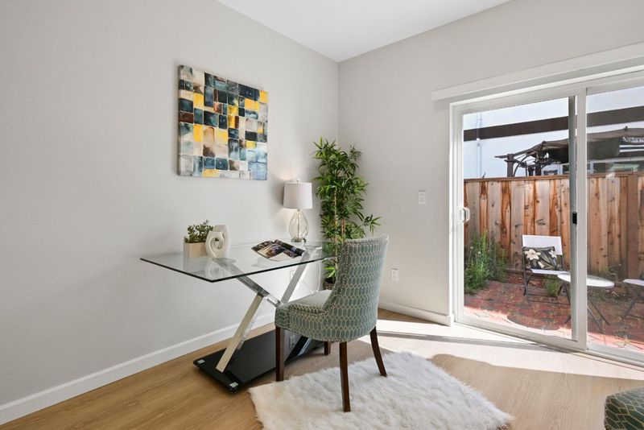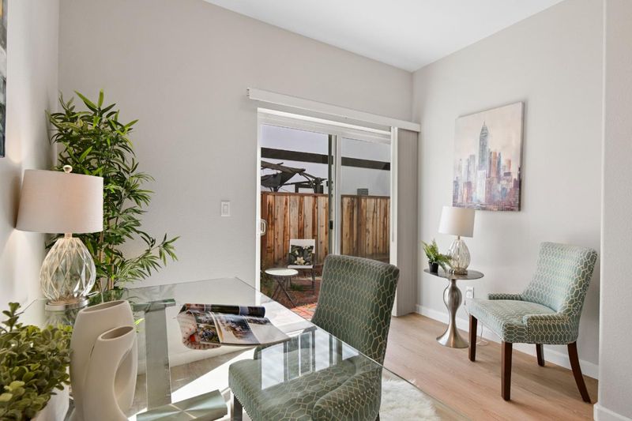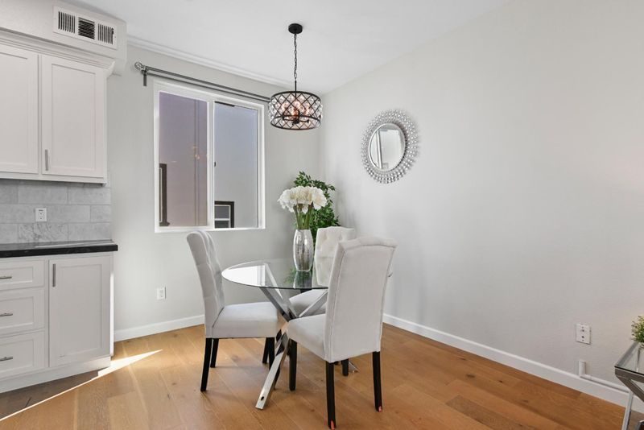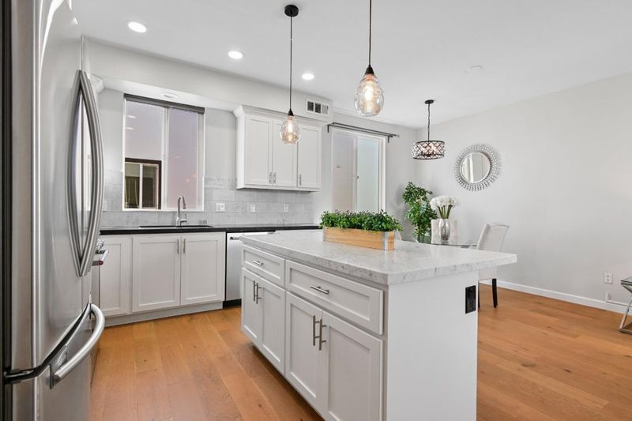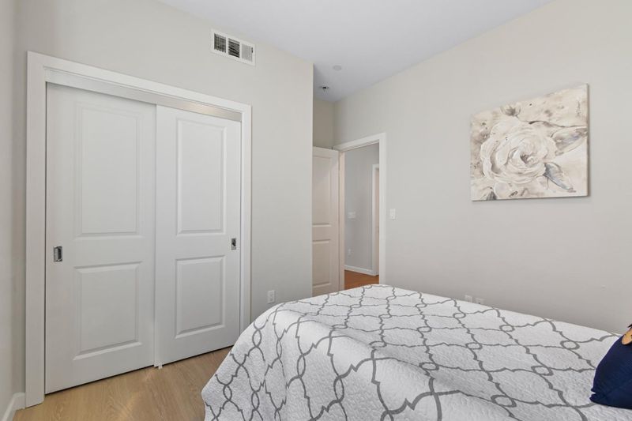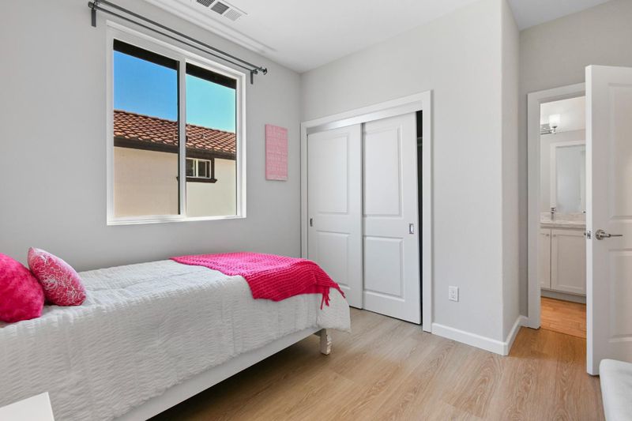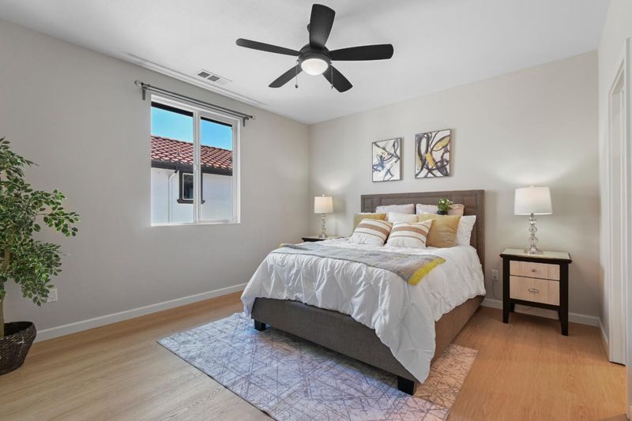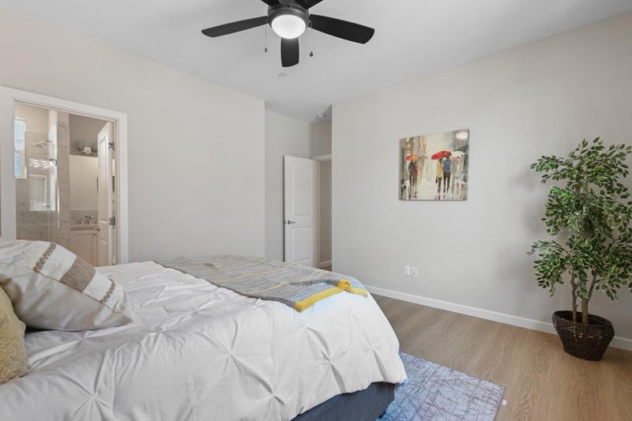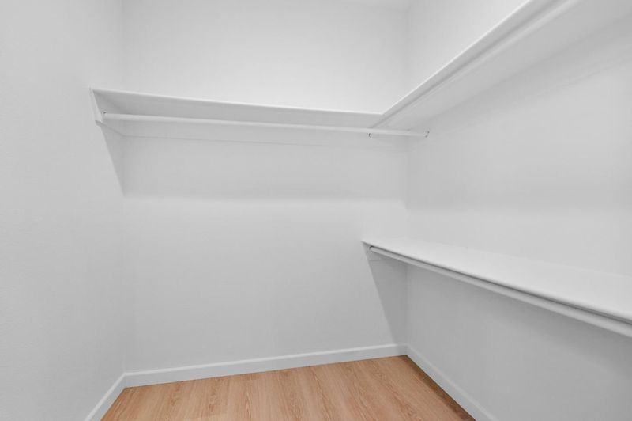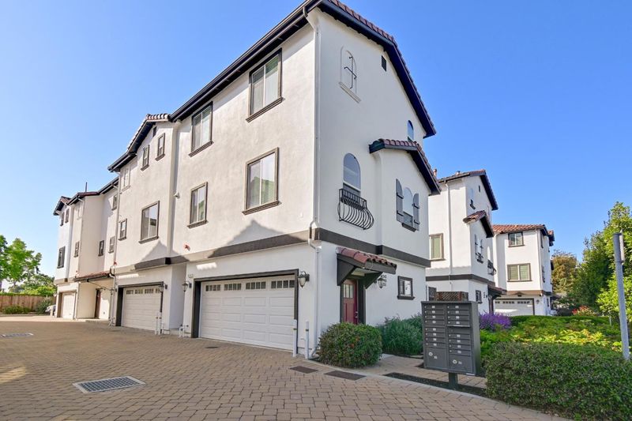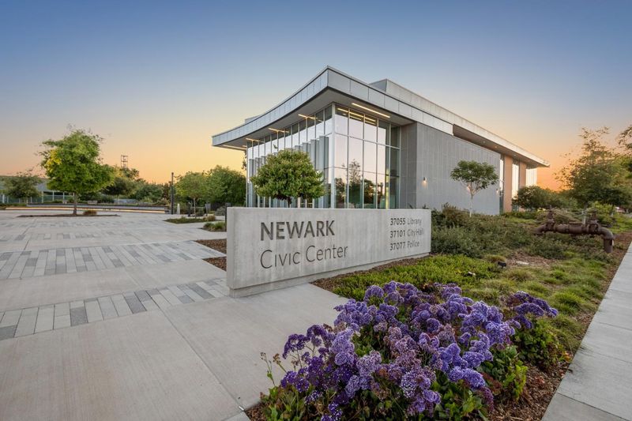
$1,099,000
1,520
SQ FT
$723
SQ/FT
6245 Thornton Avenue
@ Newark Blvd - 3600 - Newark, Newark
- 3 Bed
- 3 Bath
- 2 Park
- 1,520 sqft
- Newark
-

Gorgeous 3 Bed + Den & 3 Full bath townhouse style Condo in Newark built in 2015 with tons of natural light and an open floor plan perfect for multi generations. Desirable layout with Den / Office on the ground floor which can be used as an office or guest room. One Bedroom with full bath at kitchen level. Upgrades include laminate floors throughout, central AC, recess lights, tankless water heater, two-car side by side garage and rare found spacious rear yard. Gourmet kitchen features upgraded cabinets, island with quartz counter tops, natural stone tile backsplash, and premium stainless steel appliances. Top floor has 2 Ensuite bedrooms. Elegant primary suite provides a spacious walk-in closet, double vanity, jetted Jacuzzi tub and a Standing shower combo. 2 Car Side by side garage with Epoxy paint. Spacious backyard for relaxation. Stroll to the public library and Newark Civic Center. Quick access across Dumbarton Bridge. I-880 is mere minutes away from heading north or south to major Tech Companies. Close to parks, Newpark Mall and restaurants. Don't miss the opportunity !!!
- Days on Market
- 6 days
- Current Status
- Active
- Original Price
- $1,099,000
- List Price
- $1,099,000
- On Market Date
- Jul 11, 2025
- Property Type
- Condominium
- Area
- 3600 - Newark
- Zip Code
- 94560
- MLS ID
- ML82013153
- APN
- 092A-0919-038
- Year Built
- 2015
- Stories in Building
- 3
- Possession
- Unavailable
- Data Source
- MLSL
- Origin MLS System
- MLSListings, Inc.
St. Edward School
Private K-8 Elementary, Religious, Coed
Students: 272 Distance: 0.4mi
E. L. Musick Elementary School
Public K-6 Elementary
Students: 283 Distance: 0.5mi
Birch Grove Intermediate
Public 3-6 Elementary
Students: 475 Distance: 0.5mi
Newark Junior High School
Public 7-8 Middle
Students: 889 Distance: 0.6mi
James A. Graham Elementary School
Public K-6 Elementary
Students: 375 Distance: 0.6mi
August Schilling Elementary School
Public K-6 Elementary
Students: 378 Distance: 0.9mi
- Bed
- 3
- Bath
- 3
- Double Sinks, Showers over Tubs - 2+, Primary - Stall Shower(s), Primary - Tub with Jets
- Parking
- 2
- Attached Garage
- SQ FT
- 1,520
- SQ FT Source
- Unavailable
- Lot SQ FT
- 28,184.0
- Lot Acres
- 0.647016 Acres
- Kitchen
- Dishwasher, Garbage Disposal, Microwave, Countertop - Quartz, Exhaust Fan, Oven Range - Gas
- Cooling
- Central AC
- Dining Room
- Dining Area in Living Room, No Formal Dining Room
- Disclosures
- Natural Hazard Disclosure
- Family Room
- No Family Room
- Flooring
- Laminate, Tile
- Foundation
- Concrete Slab
- Heating
- Central Forced Air
- Laundry
- Washer / Dryer, In Utility Room
- * Fee
- $313
- Name
- HOA
- *Fee includes
- Management Fee, Reserves, Insurance - Common Area, and Maintenance - Common Area
MLS and other Information regarding properties for sale as shown in Theo have been obtained from various sources such as sellers, public records, agents and other third parties. This information may relate to the condition of the property, permitted or unpermitted uses, zoning, square footage, lot size/acreage or other matters affecting value or desirability. Unless otherwise indicated in writing, neither brokers, agents nor Theo have verified, or will verify, such information. If any such information is important to buyer in determining whether to buy, the price to pay or intended use of the property, buyer is urged to conduct their own investigation with qualified professionals, satisfy themselves with respect to that information, and to rely solely on the results of that investigation.
School data provided by GreatSchools. School service boundaries are intended to be used as reference only. To verify enrollment eligibility for a property, contact the school directly.
