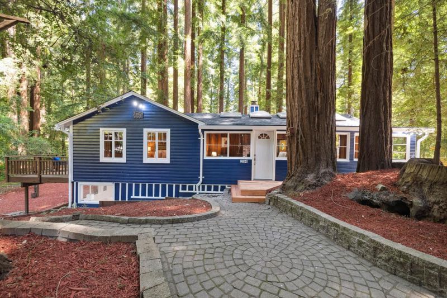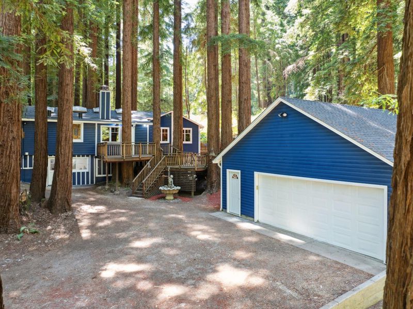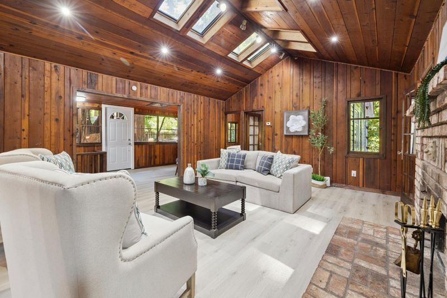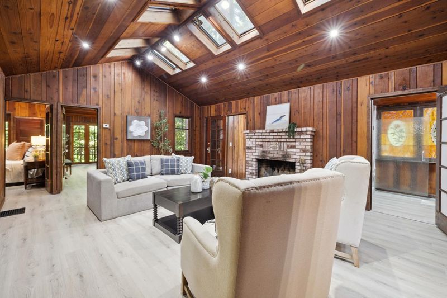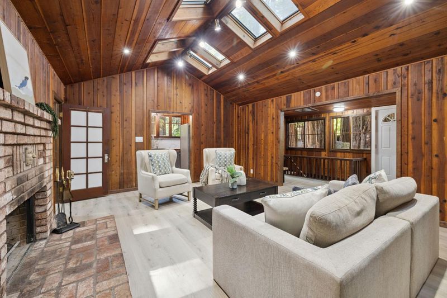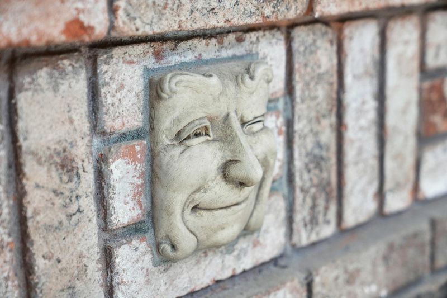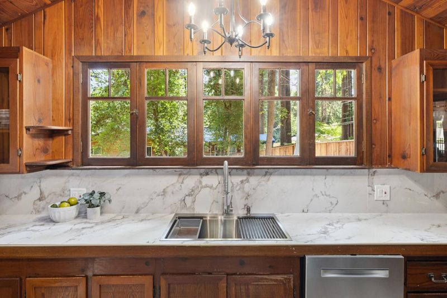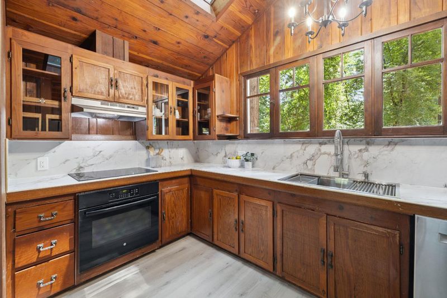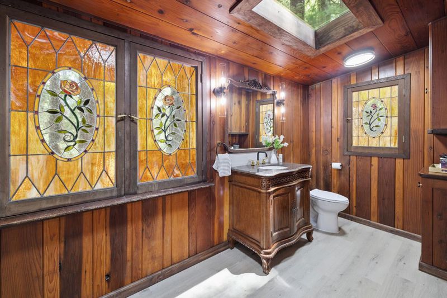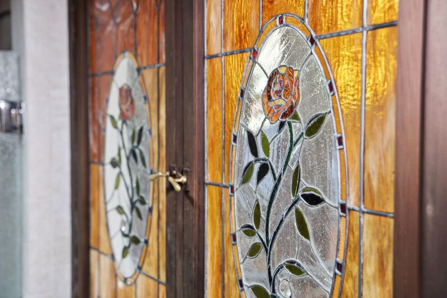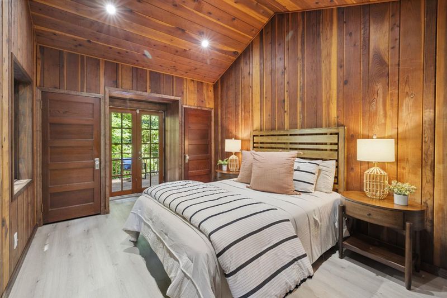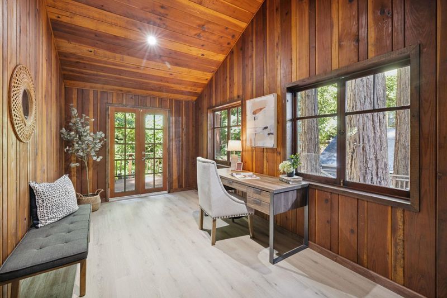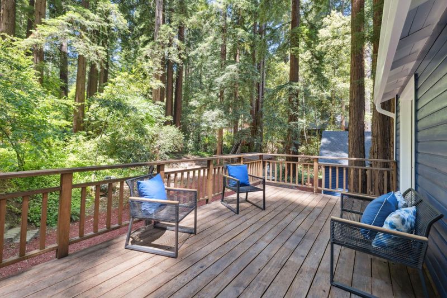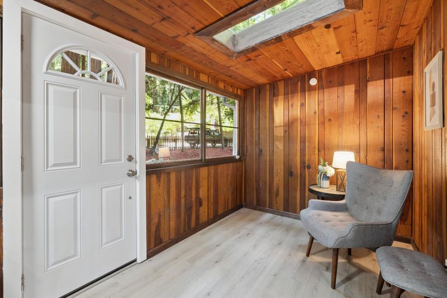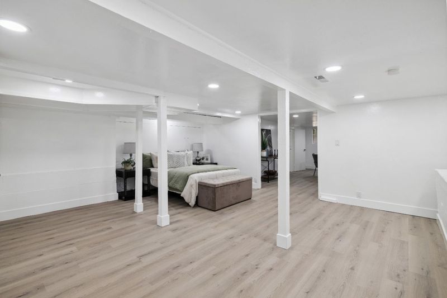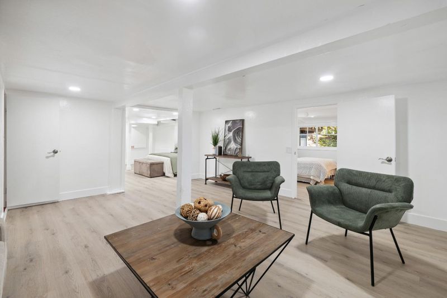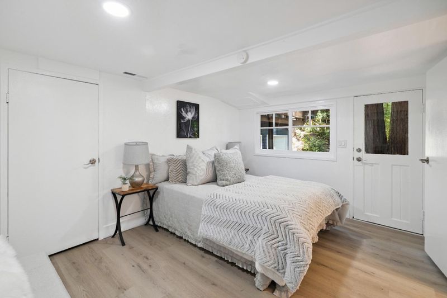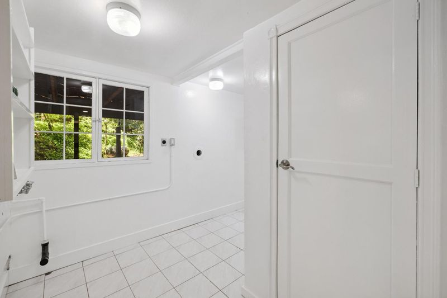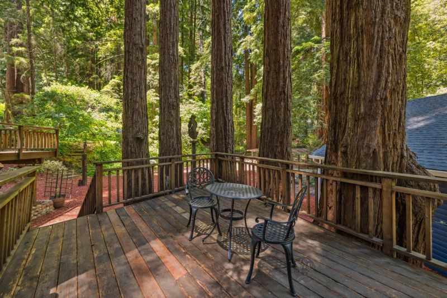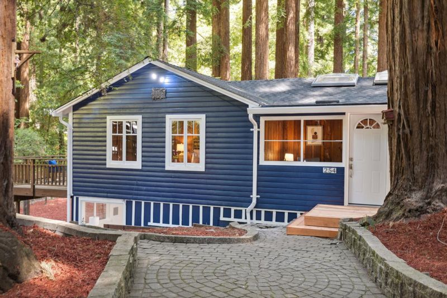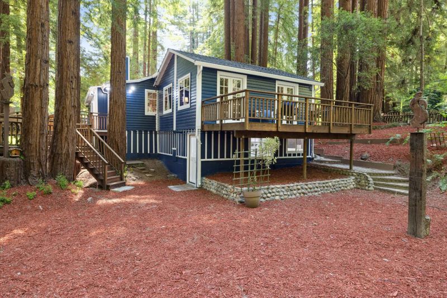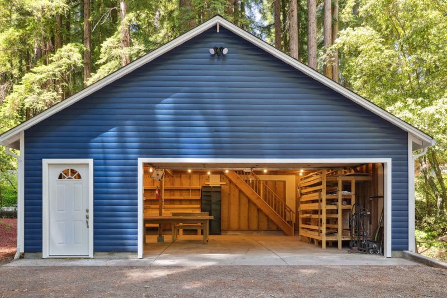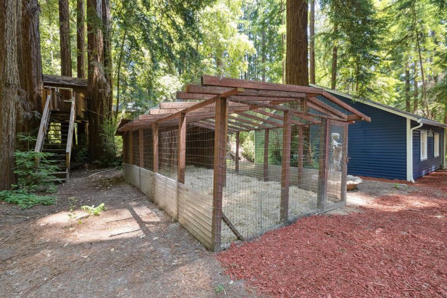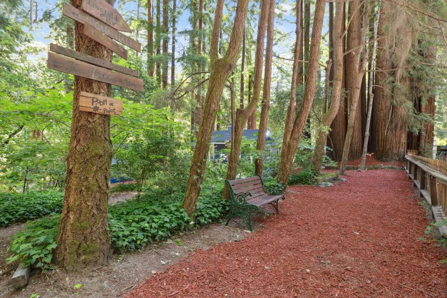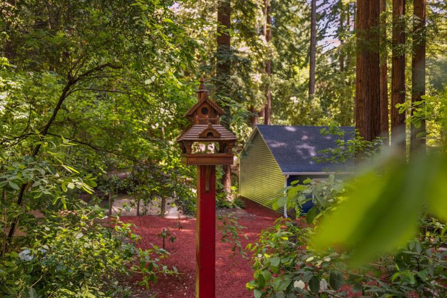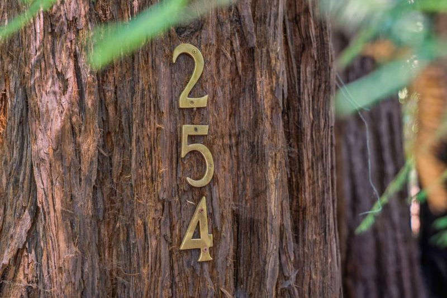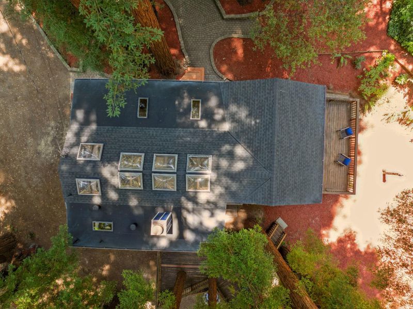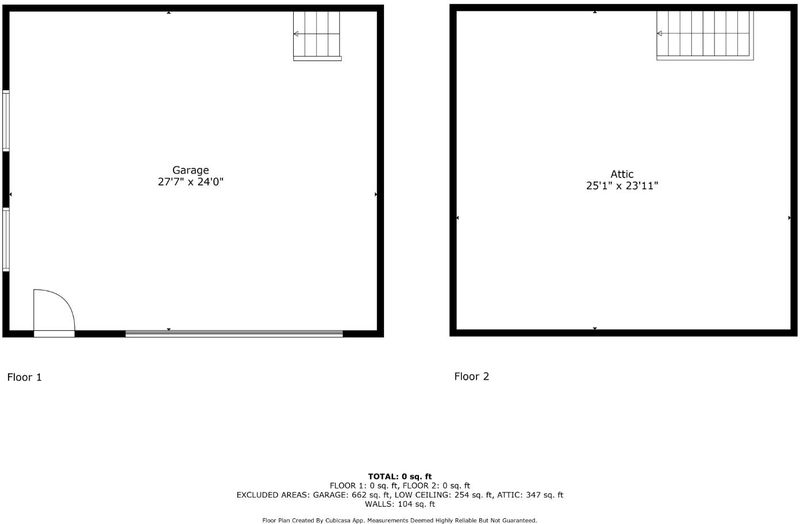
$899,000
2,360
SQ FT
$381
SQ/FT
254 Teilh Drive
@ Highway 9 - 34 - Boulder Creek, Boulder Creek
- 3 Bed
- 2 Bath
- 12 Park
- 2,360 sqft
- Boulder Creek
-

This one will WOW you! Situated on over half an acre, this charming 3 bedroom, 2 bath home is located just minutes from downtown Boulder Creek. Enjoy the sweet smell of the majestic redwoods as you follow the path to the front door of this historic, restored 1939 cabin. Recent updates include new floors, new light fixtures, sleek new countertops, stylishly renovated bathrooms, new roof & exterior paint. Thoughtful details - like the well maintained original woodwork & beautiful stained glass windows add to its unique character & warmth. Light-filled mornings await with abundant skylights + multiple balconies for your morning coffee among towering redwoods. Amazing wildlife watching for the nature lover. Lower level: 3rd BR + possible 4th bed option + office + living area + full bath with separate entry - perfect for guests or income potential. A detached 2-car garage w/ loft, private RV parking, & 10 additional parking spaces provide ample room for storage & guests alike. You'll have easy access to local restaurants, boutique shops, grocery stores, & outdoor activities like mountain biking and hiking. This location offers a scenic & peaceful alternative to the chaos of Highway 17 via picturesque Highway 9 for those commuting + reliable high speed Xfinity internet crucial to WFH.
- Days on Market
- 4 days
- Current Status
- Active
- Original Price
- $899,000
- List Price
- $899,000
- On Market Date
- Jun 26, 2025
- Property Type
- Single Family Home
- Area
- 34 - Boulder Creek
- Zip Code
- 95006
- MLS ID
- ML82008718
- APN
- 085-051-18-000
- Year Built
- 1939
- Stories in Building
- 2
- Possession
- COE
- Data Source
- MLSL
- Origin MLS System
- MLSListings, Inc.
Ocean Grove Charter School
Charter K-12 Combined Elementary And Secondary
Students: 2500 Distance: 0.3mi
Pacific Sands Academy
Private K-12
Students: 20 Distance: 1.3mi
Sonlight Academy
Private 1-12 Religious, Coed
Students: NA Distance: 3.5mi
Boulder Creek Elementary School
Public K-5 Elementary
Students: 510 Distance: 3.6mi
Valley International Academy
Private 10-12 Coed
Students: 24 Distance: 6.3mi
Lakeside Elementary School
Public K-5 Elementary
Students: 71 Distance: 6.9mi
- Bed
- 3
- Bath
- 2
- Full on Ground Floor, Skylight, Updated Bath
- Parking
- 12
- Detached Garage, Enclosed, Guest / Visitor Parking, Off-Site Parking, Off-Street Parking, Room for Oversized Vehicle, Workshop in Garage
- SQ FT
- 2,360
- SQ FT Source
- Unavailable
- Lot SQ FT
- 25,395.0
- Lot Acres
- 0.582989 Acres
- Kitchen
- 220 Volt Outlet, Cooktop - Electric, Countertop - Ceramic, Countertop - Granite, Dishwasher, Oven - Electric, Refrigerator, Skylight
- Cooling
- None
- Dining Room
- Breakfast Nook, Dining Area in Living Room, Formal Dining Room, Skylight
- Disclosures
- Natural Hazard Disclosure
- Family Room
- Separate Family Room
- Flooring
- Laminate
- Foundation
- Concrete Perimeter and Slab
- Fire Place
- Wood Burning
- Heating
- Central Forced Air, Fireplace, Forced Air, Propane
- Laundry
- In Utility Room, Inside
- Views
- Forest / Woods
- Possession
- COE
- Architectural Style
- Cabin
- Fee
- Unavailable
MLS and other Information regarding properties for sale as shown in Theo have been obtained from various sources such as sellers, public records, agents and other third parties. This information may relate to the condition of the property, permitted or unpermitted uses, zoning, square footage, lot size/acreage or other matters affecting value or desirability. Unless otherwise indicated in writing, neither brokers, agents nor Theo have verified, or will verify, such information. If any such information is important to buyer in determining whether to buy, the price to pay or intended use of the property, buyer is urged to conduct their own investigation with qualified professionals, satisfy themselves with respect to that information, and to rely solely on the results of that investigation.
School data provided by GreatSchools. School service boundaries are intended to be used as reference only. To verify enrollment eligibility for a property, contact the school directly.
