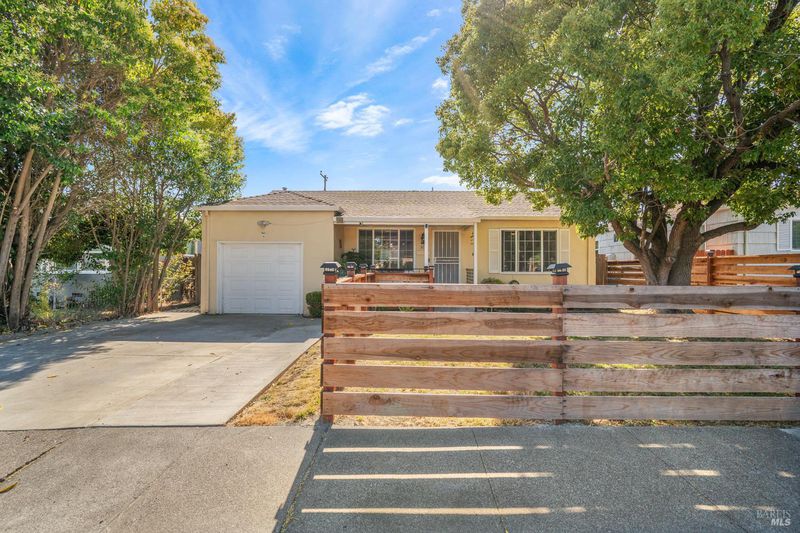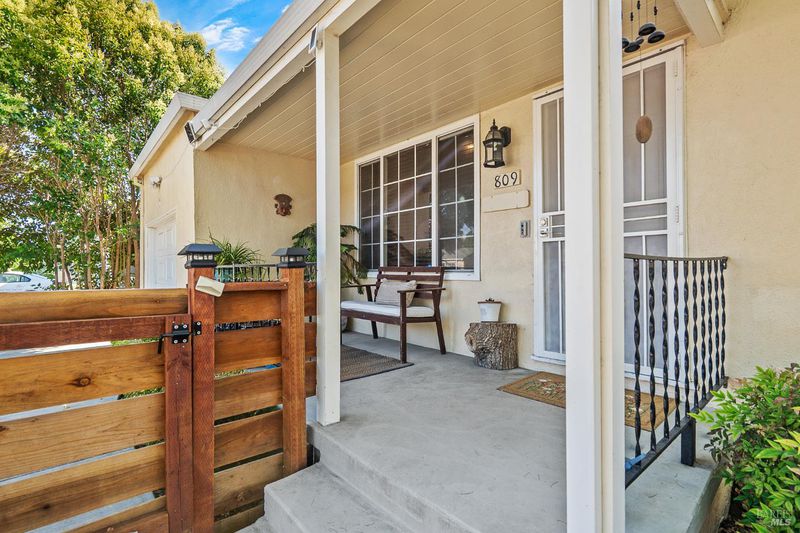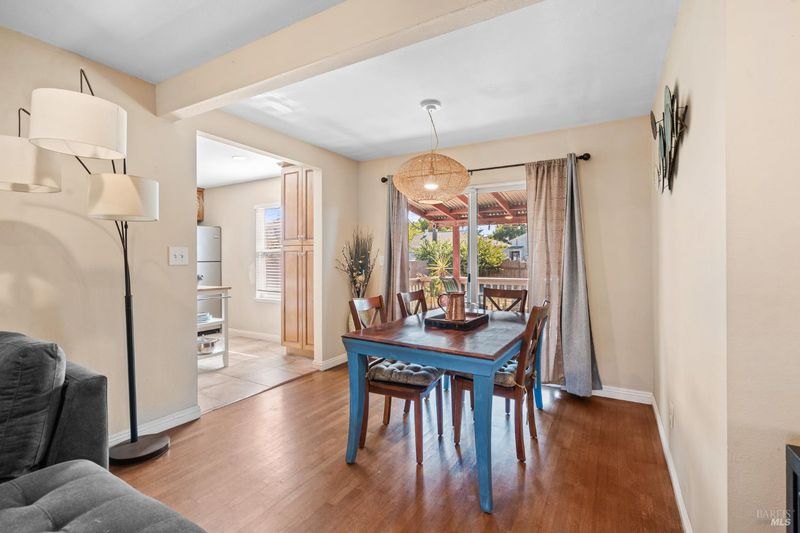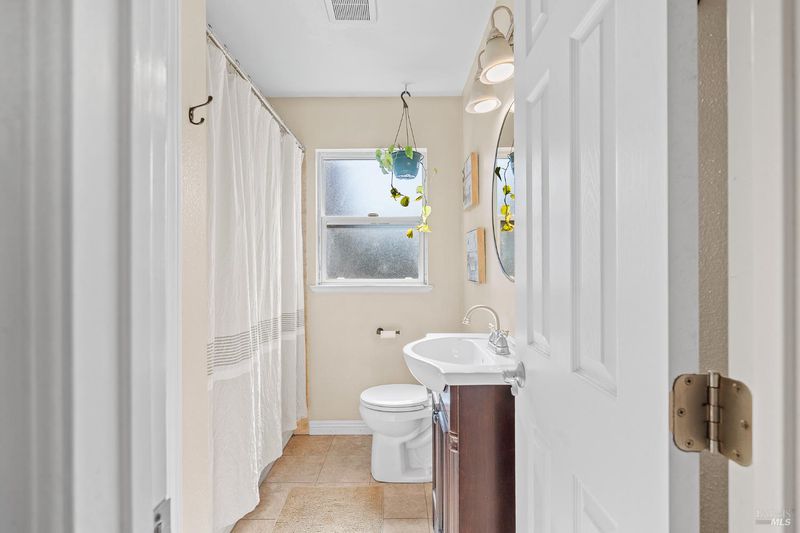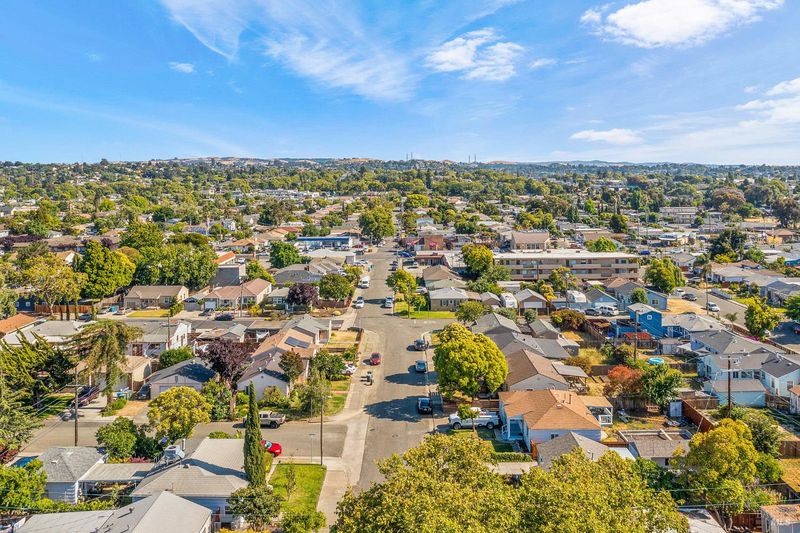
$449,000
860
SQ FT
$522
SQ/FT
809 Lassen Street
@ Glenwood - Vallejo 1, Vallejo
- 2 Bed
- 1 Bath
- 3 Park
- 860 sqft
- Vallejo
-

-
Sat Jun 28, 1:00 pm - 3:00 pm
Charming, single level starter home with curb appeal. This adorable home is cozy and functional and combines comfort, convenience, and character. As you step inside, you'll find well cared for hardwood floors and dual pane windows throughout. The kitchen is a cook's dream with granite countertops, undermount sink, 5 burner gas stove and a double pantry which provides ample storage. The home includes two spacious bedrooms, both with generous closet space. Updated bathroom with built in linen cabinet and tile shower. Entertain or just relax and enjoy the large, level backyard with covered deck which awaits your landscaping vision. There is plenty of room for a garden plus a storage shed. Newer front fence, front porch with tree for shade and a spacious, expanded driveway which allows parking for multiple cars. Possible RV/Boat parking plus 1-car garage with extra storage. All this plus air conditioning. Extremely convenient commuter location near Highways 80/29/680/780 and 37. Easy commute to SF, Napa, Walnut Creek and Sacramento. Centrally located near Vallejo-SF Ferry, shopping, schools, restaurants, parks, Downtown, Mare Island and Waterfront events. Vallejo is home to restaurants, golf courses, wine tasting, breweries and weekly Farmer's market. Don't wait, see today!
- Days on Market
- 1 day
- Current Status
- Active
- Original Price
- $449,000
- List Price
- $449,000
- On Market Date
- Jun 25, 2025
- Property Type
- Single Family Residence
- Area
- Vallejo 1
- Zip Code
- 94591
- MLS ID
- 325055456
- APN
- 0069-134-060
- Year Built
- 1942
- Stories in Building
- Unavailable
- Possession
- See Remarks
- Data Source
- BAREIS
- Origin MLS System
Cave Language Academy
Public K-8 Elementary
Students: 389 Distance: 0.2mi
Steffan Manor Elementary School
Public K-5 Elementary
Students: 571 Distance: 0.5mi
North Hills Christian School
Private K-12 Combined Elementary And Secondary, Religious, Coed
Students: 302 Distance: 0.5mi
Highland Elementary School
Public K-5 Elementary
Students: 671 Distance: 0.6mi
Vallejo Charter School
Charter K-8 Elementary, Core Knowledge
Students: 463 Distance: 0.7mi
St. Basil's
Private K-8 Elementary, Religious, Coed
Students: 246 Distance: 0.7mi
- Bed
- 2
- Bath
- 1
- Parking
- 3
- Attached, Interior Access, RV Possible, Side-by-Side
- SQ FT
- 860
- SQ FT Source
- Assessor Auto-Fill
- Lot SQ FT
- 4,792.0
- Lot Acres
- 0.11 Acres
- Kitchen
- Granite Counter, Pantry Cabinet
- Cooling
- Ceiling Fan(s), Central
- Dining Room
- Formal Area
- Flooring
- Tile, Wood
- Heating
- Central
- Laundry
- Hookups Only, In Garage
- Main Level
- Bedroom(s), Dining Room, Full Bath(s), Kitchen, Living Room, Street Entrance
- Possession
- See Remarks
- Architectural Style
- Traditional
- Fee
- $0
MLS and other Information regarding properties for sale as shown in Theo have been obtained from various sources such as sellers, public records, agents and other third parties. This information may relate to the condition of the property, permitted or unpermitted uses, zoning, square footage, lot size/acreage or other matters affecting value or desirability. Unless otherwise indicated in writing, neither brokers, agents nor Theo have verified, or will verify, such information. If any such information is important to buyer in determining whether to buy, the price to pay or intended use of the property, buyer is urged to conduct their own investigation with qualified professionals, satisfy themselves with respect to that information, and to rely solely on the results of that investigation.
School data provided by GreatSchools. School service boundaries are intended to be used as reference only. To verify enrollment eligibility for a property, contact the school directly.
