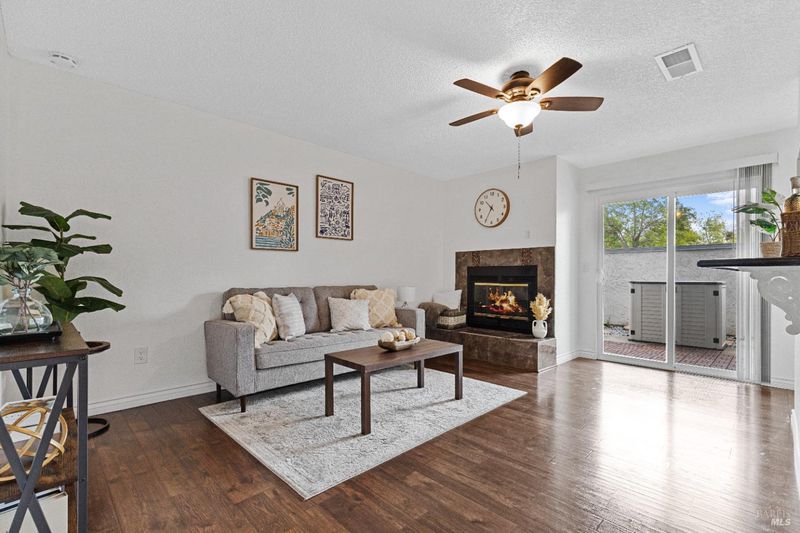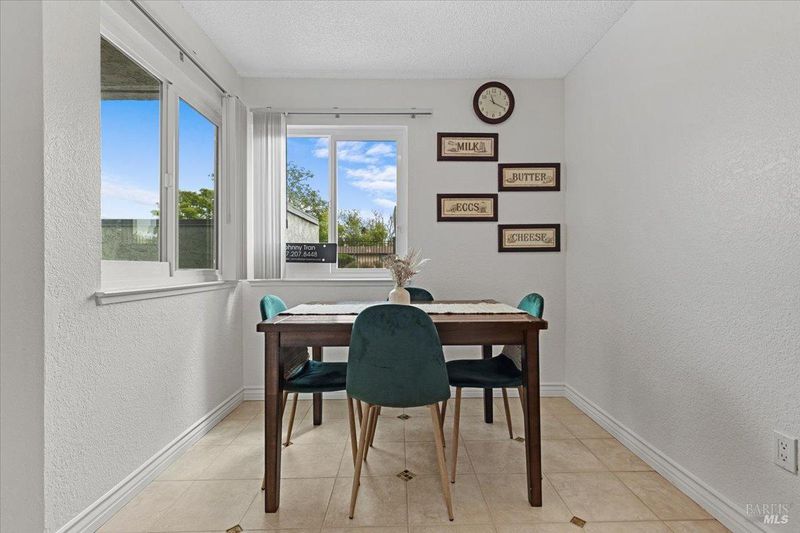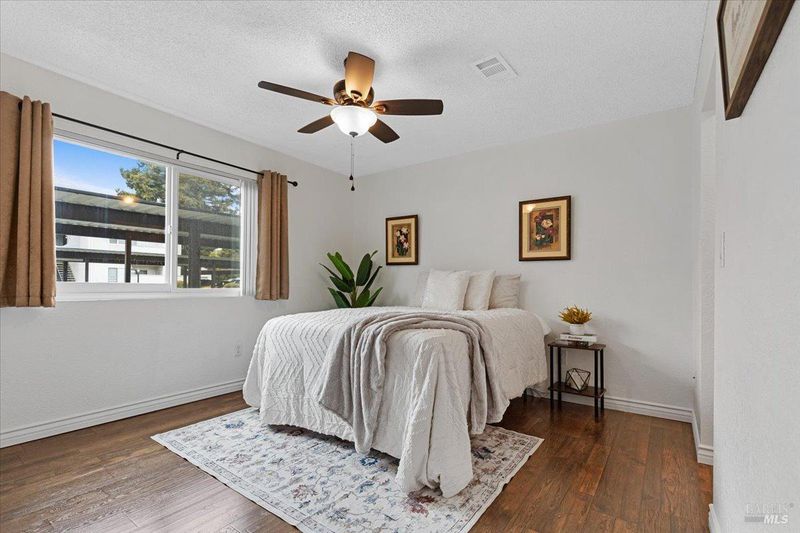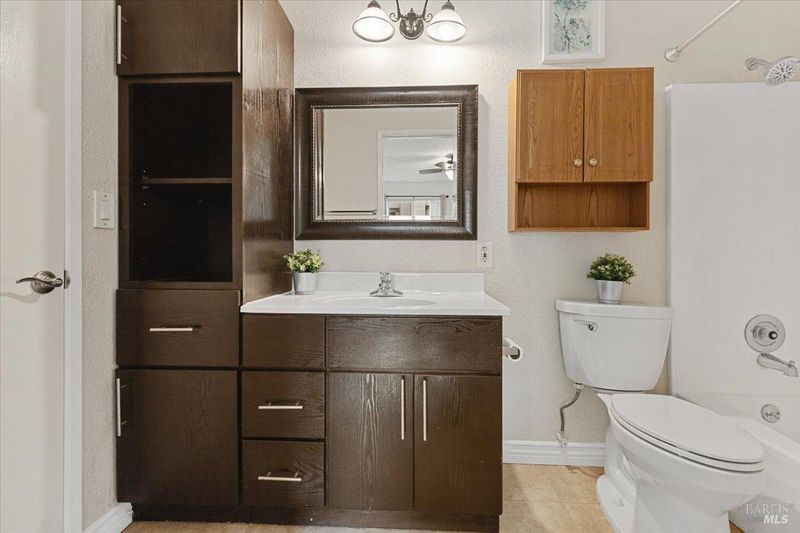
$322,888
930
SQ FT
$347
SQ/FT
225 Pennsylvania Avenue, #A3
@ 5th Street - Fairfield 8, Fairfield
- 2 Bed
- 2 Bath
- 2 Park
- 930 sqft
- Fairfield
-

-
Sat May 17, 11:00 am - 12:30 pm
Please come and tour. All visitors are welcome!
This beautifully updated 2-bedroom, 2 full-bath main-level condo in a gated Fairfield community is move-in ready and offers a modern, functional living space. Recent upgrades include fresh interior paint, new baseboards, brand-new washer and gas dryer, upgraded Frigidaire dishwasher, new vent hood, Whirlpool fridge, GE oven, and energy-efficient dual-pane windows and patio door for added comfort and natural light. The kitchen features granite counters, a gas stove, stainless steel appliances, and tile flooring. Waterproof laminate flooring flows throughout the home, paired with stylish new blinds on every window. One of the full baths features a convenient Jack and Jill layout. Central heating and air provide year-round comfort. Includes 2 parking spaces. Ideally located near Fairfield Plaza, Solano Town Center, I-80/I-680, the Fairfield/Vacaville train station, Rockville Hills Park, Suisun Marina, and NorthBay Medical Center. A perfect blend of style, comfort, and conveniencecome see it today!
- Days on Market
- 13 days
- Current Status
- Active
- Original Price
- $322,888
- List Price
- $322,888
- On Market Date
- Apr 30, 2025
- Property Type
- Condominium
- Area
- Fairfield 8
- Zip Code
- 94533
- MLS ID
- 325035308
- APN
- 0031-321-030
- Year Built
- 1986
- Stories in Building
- Unavailable
- Possession
- Close Of Escrow
- Data Source
- BAREIS
- Origin MLS System
Calvary Baptist Christian School
Private K-12
Students: 28 Distance: 0.4mi
Fairview Elementary School
Public K-5 Elementary, Yr Round
Students: 587 Distance: 0.5mi
Matt Garcia Learning Center
Public 6-12
Students: 226 Distance: 0.6mi
E. Ruth Sheldon Academy Of Innovative Learning
Public K-8 Elementary
Students: 603 Distance: 0.7mi
We R Family Christian School
Private PK-2 Elementary, Religious, Coed
Students: 16 Distance: 0.8mi
Armijo High School
Public 9-12 Secondary
Students: 2108 Distance: 0.8mi
- Bed
- 2
- Bath
- 2
- Closet, Shower Stall(s), Soaking Tub, Tile, Tub, Tub w/Shower Over
- Parking
- 2
- Assigned, Covered, Private, Uncovered Parking Space
- SQ FT
- 930
- SQ FT Source
- Assessor Agent-Fill
- Lot SQ FT
- 945.0
- Lot Acres
- 0.0217 Acres
- Kitchen
- Breakfast Area, Granite Counter, Pantry Cabinet
- Cooling
- Central
- Dining Room
- Breakfast Nook, Dining Bar, Dining/Family Combo, Space in Kitchen
- Exterior Details
- Balcony, Entry Gate, Uncovered Courtyard
- Living Room
- Deck Attached
- Flooring
- Laminate, Tile, Vinyl, See Remarks
- Foundation
- Slab
- Fire Place
- Brick, Living Room, Wood Burning
- Heating
- Central
- Laundry
- Cabinets, Dryer Included, Electric, Laundry Closet, Washer Included
- Main Level
- Bedroom(s), Dining Room, Full Bath(s), Kitchen, Living Room, Primary Bedroom, Street Entrance
- Views
- Downtown, Park, Valley
- Possession
- Close Of Escrow
- Architectural Style
- Contemporary
- * Fee
- $400
- Name
- Avenues Management Group (5th Ave Inc)
- Phone
- (877) 544-1434
- *Fee includes
- Common Areas, Maintenance Exterior, Maintenance Grounds, Management, Roof, Sewer, Water, and See Remarks
MLS and other Information regarding properties for sale as shown in Theo have been obtained from various sources such as sellers, public records, agents and other third parties. This information may relate to the condition of the property, permitted or unpermitted uses, zoning, square footage, lot size/acreage or other matters affecting value or desirability. Unless otherwise indicated in writing, neither brokers, agents nor Theo have verified, or will verify, such information. If any such information is important to buyer in determining whether to buy, the price to pay or intended use of the property, buyer is urged to conduct their own investigation with qualified professionals, satisfy themselves with respect to that information, and to rely solely on the results of that investigation.
School data provided by GreatSchools. School service boundaries are intended to be used as reference only. To verify enrollment eligibility for a property, contact the school directly.



























