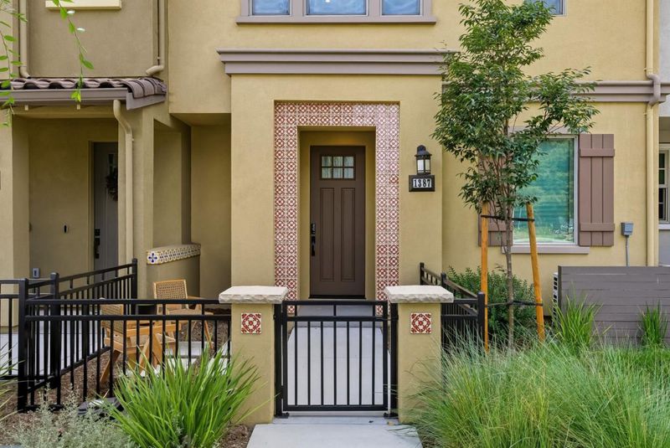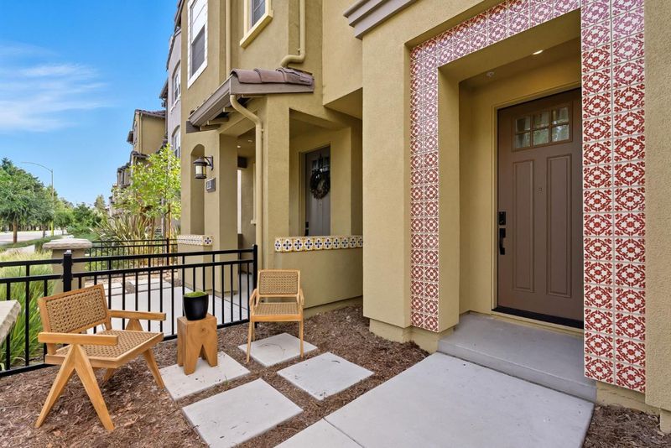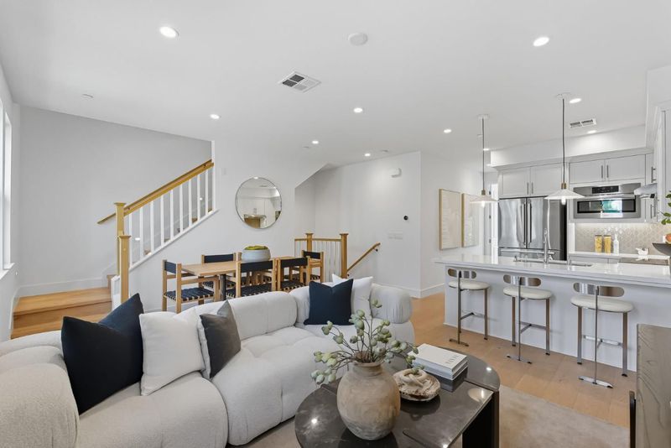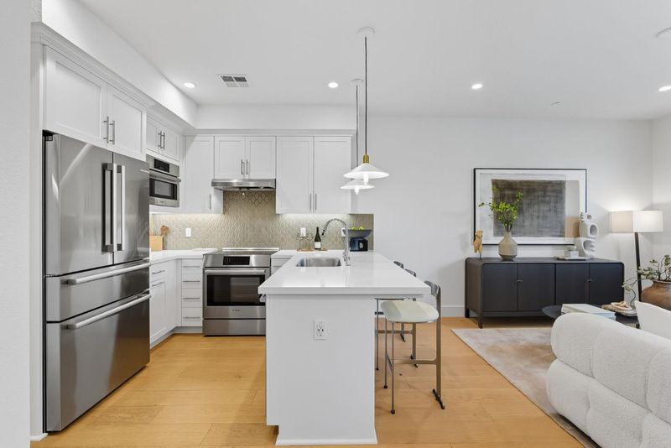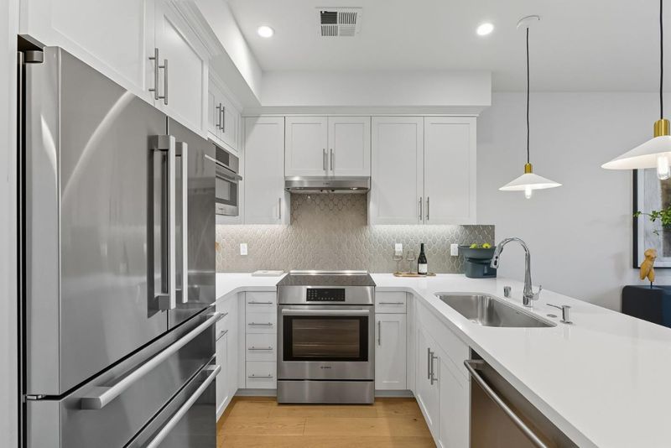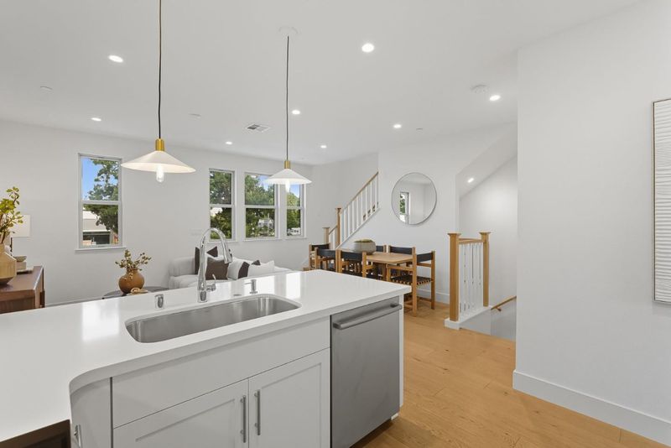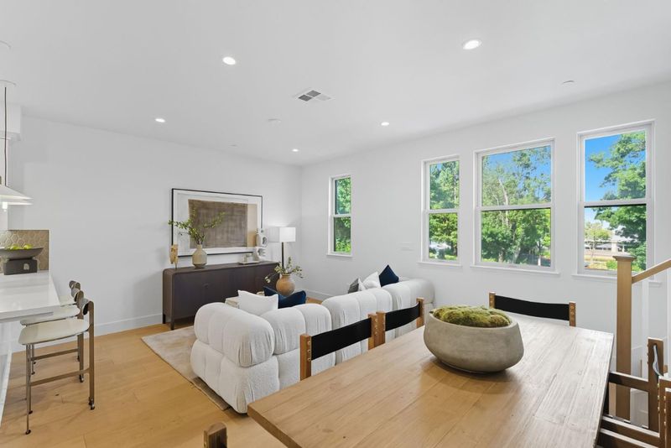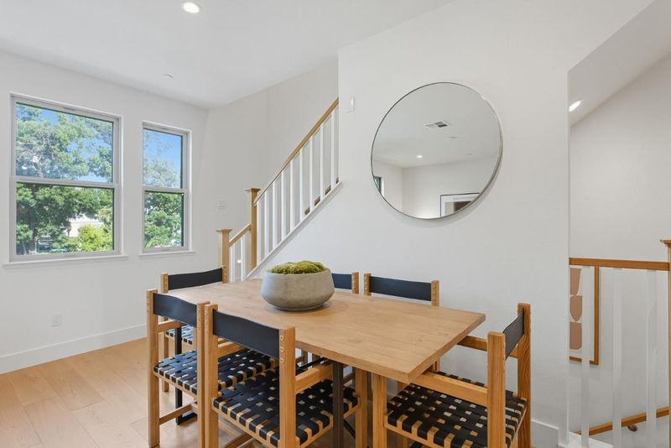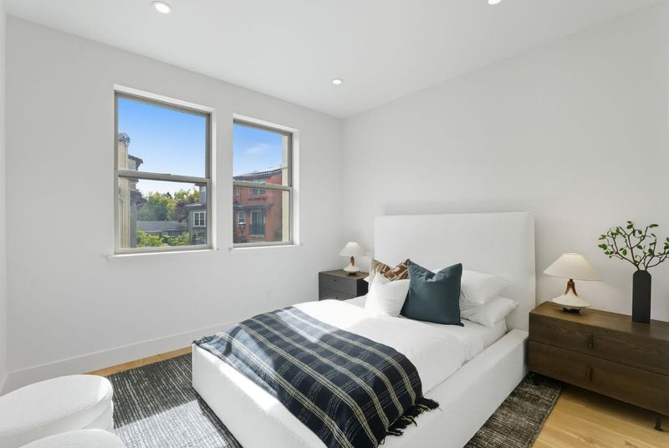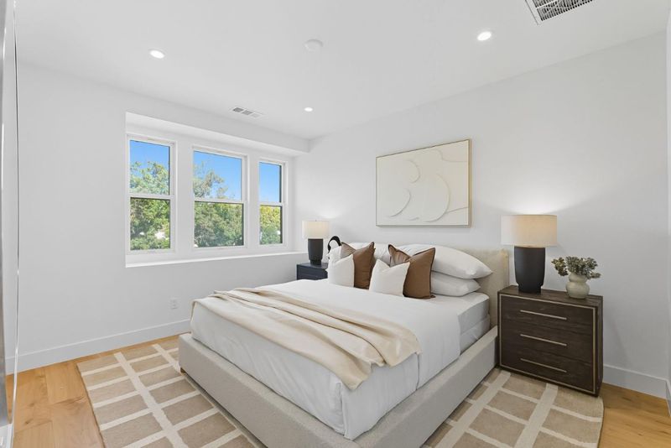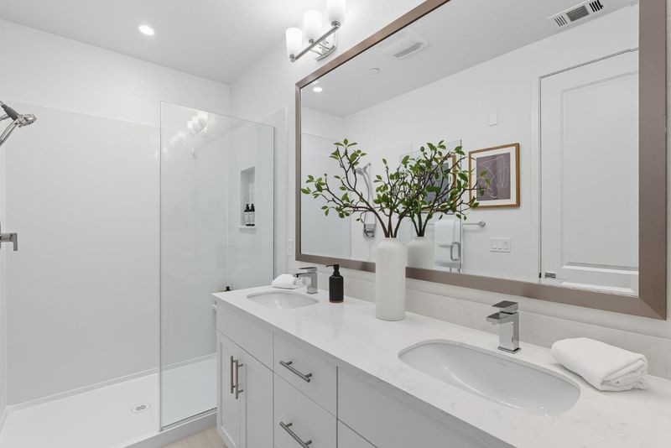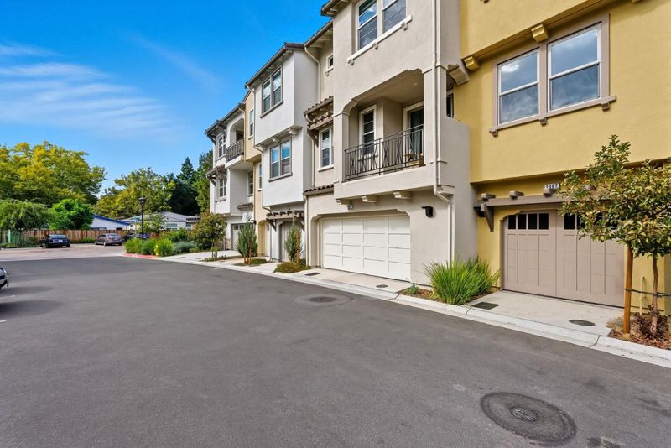
$1,698,000
1,471
SQ FT
$1,154
SQ/FT
1387 West Middlefield Road
@ Farley - 203 - North Shoreline, Mountain View
- 3 Bed
- 3 Bath
- 2 Park
- 1,471 sqft
- MOUNTAIN VIEW
-

-
Sat Oct 4, 1:00 pm - 4:00 pm
-
Sun Oct 5, 2:00 pm - 4:00 pm
Built in 2022, this modern Mountain View townhome offers 3 bedrooms, 3 bathrooms, and 1,471 sq. ft. of thoughtfully designed living. Natural light fills the open-concept main level, where a sleek kitchen with quartz countertops, stainless steel appliances, and ample cabinet space flows seamlessly into the dining and living areas. Wide-plank engineered hardwood floors extend throughout the home, creating a sophisticated backdrop. The flexible floor plan includes a main floor bedroom with a full bath, ideal for guests or a private office. Upstairs, two bedrooms provide comfort and privacy, along with the convenience of indoor laundry. Designed for comfort and efficiency, the home features triple-pane windows, a north-facing orientation for added brightness and privacy with no direct neighbors on one side, and fully paid solar panels. Close to major tech campuses, top-rated schools, shopping, dining, and parks, this home captures the essence of Silicon Valley living.
- Days on Market
- 2 days
- Current Status
- Active
- Original Price
- $1,698,000
- List Price
- $1,698,000
- On Market Date
- Oct 1, 2025
- Property Type
- Townhouse
- Area
- 203 - North Shoreline
- Zip Code
- 94043
- MLS ID
- ML82023441
- APN
- 150-64-005
- Year Built
- 2022
- Stories in Building
- 3
- Possession
- Unavailable
- Data Source
- MLSL
- Origin MLS System
- MLSListings, Inc.
Theuerkauf Elementary School
Public K-5 Elementary
Students: 355 Distance: 0.2mi
Crittenden Middle School
Public 6-8 Middle, Coed
Students: 707 Distance: 0.3mi
Stevenson Elementary School
Public K-5
Students: 427 Distance: 0.3mi
Mvwsd Home & Hospital
Public K-8
Students: 2 Distance: 0.3mi
Waldorf School Of The Peninsula
Private 6-12
Students: 250 Distance: 0.7mi
Monta Loma Elementary School
Public K-5 Elementary, Coed
Students: 425 Distance: 0.8mi
- Bed
- 3
- Bath
- 3
- Double Sinks, Primary - Stall Shower(s), Shower over Tub - 1, Stall Shower, Tile
- Parking
- 2
- Attached Garage
- SQ FT
- 1,471
- SQ FT Source
- Unavailable
- Kitchen
- Countertop - Quartz, Dishwasher, Garbage Disposal, Microwave, Oven - Electric, Refrigerator
- Cooling
- Central AC
- Dining Room
- Breakfast Bar, Dining Area in Living Room
- Disclosures
- Natural Hazard Disclosure
- Family Room
- No Family Room
- Flooring
- Hardwood, Tile
- Foundation
- Concrete Slab
- Heating
- Central Forced Air
- Laundry
- Inside, Washer / Dryer
- * Fee
- $309
- Name
- Verano by SummerHill Homes Owners
- *Fee includes
- Landscaping / Gardening, Maintenance - Common Area, and Reserves
MLS and other Information regarding properties for sale as shown in Theo have been obtained from various sources such as sellers, public records, agents and other third parties. This information may relate to the condition of the property, permitted or unpermitted uses, zoning, square footage, lot size/acreage or other matters affecting value or desirability. Unless otherwise indicated in writing, neither brokers, agents nor Theo have verified, or will verify, such information. If any such information is important to buyer in determining whether to buy, the price to pay or intended use of the property, buyer is urged to conduct their own investigation with qualified professionals, satisfy themselves with respect to that information, and to rely solely on the results of that investigation.
School data provided by GreatSchools. School service boundaries are intended to be used as reference only. To verify enrollment eligibility for a property, contact the school directly.
