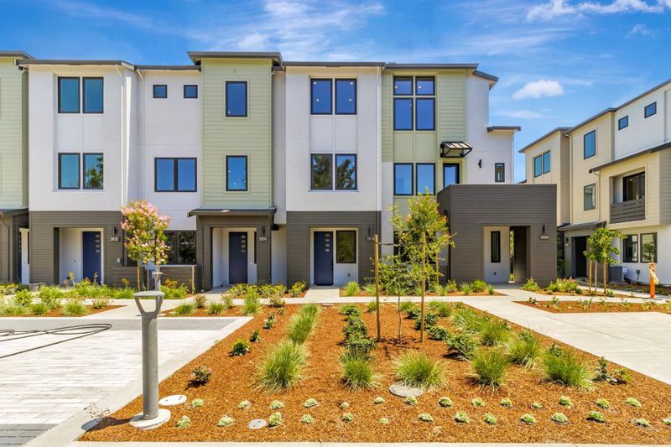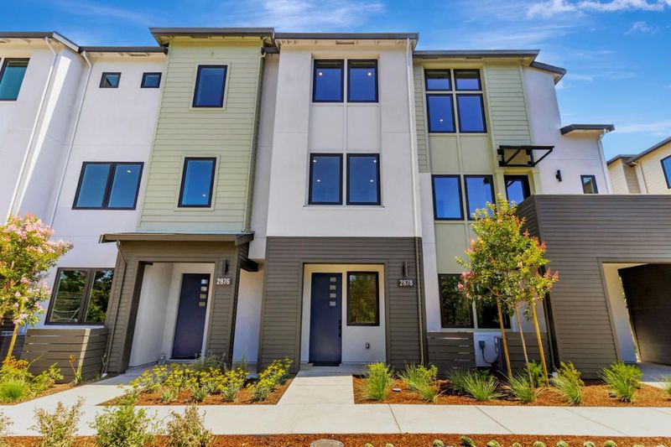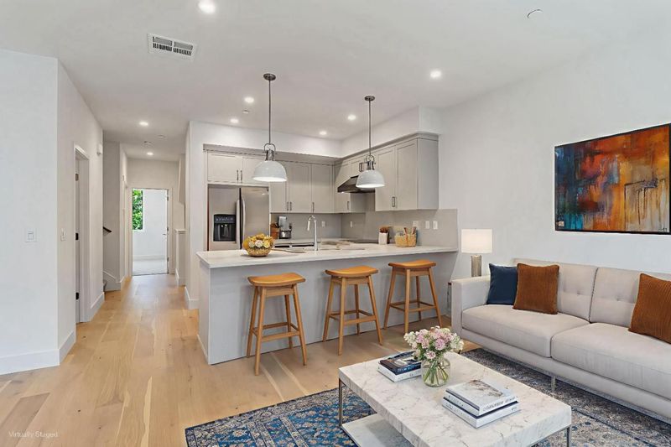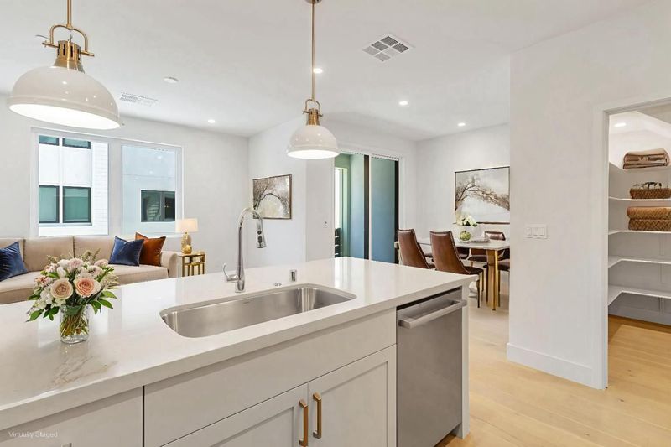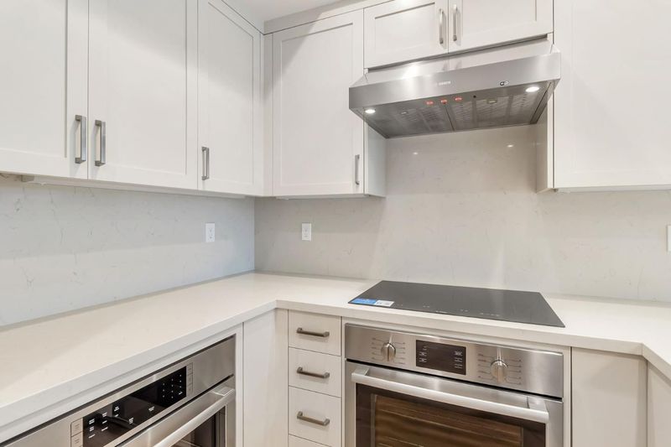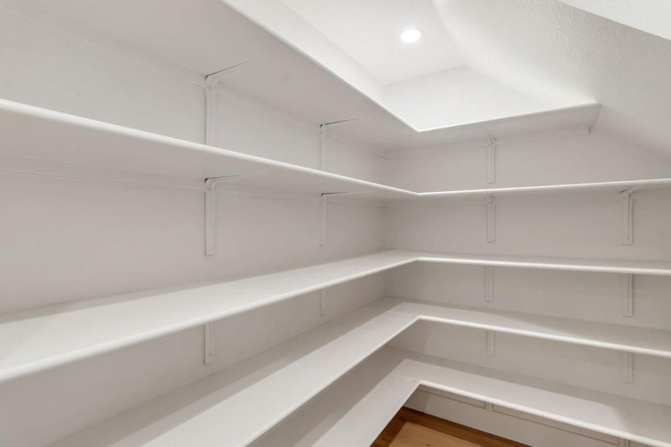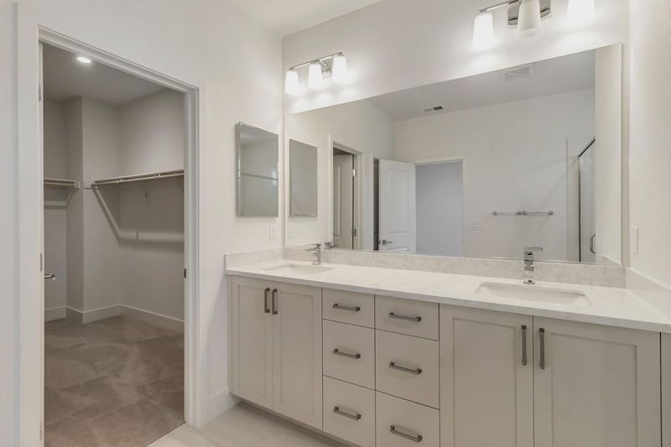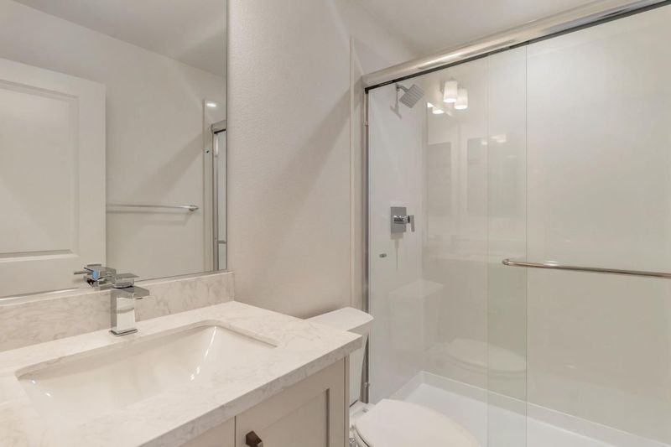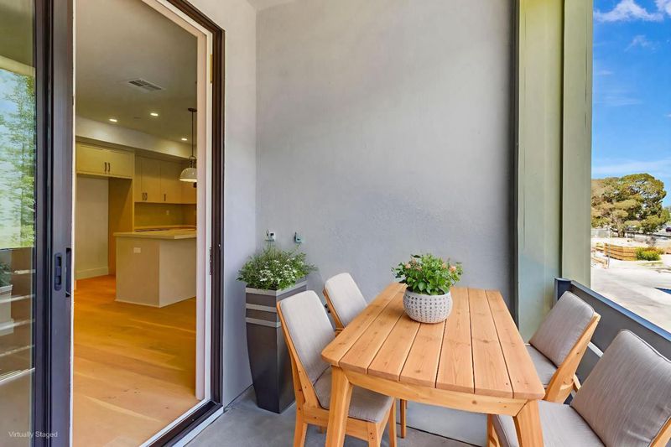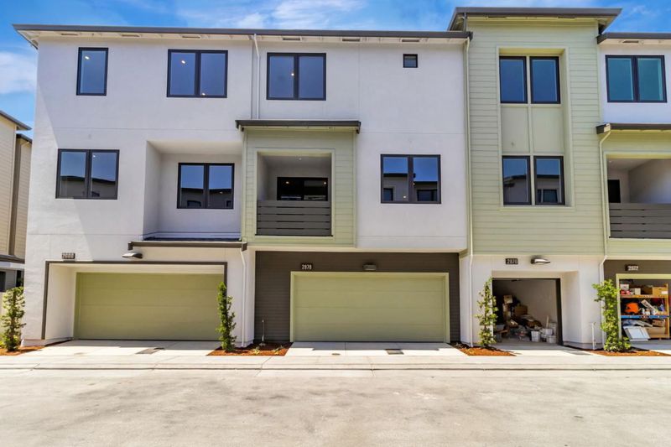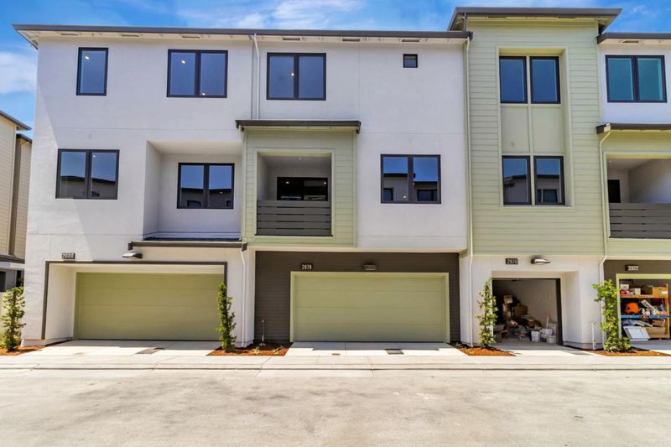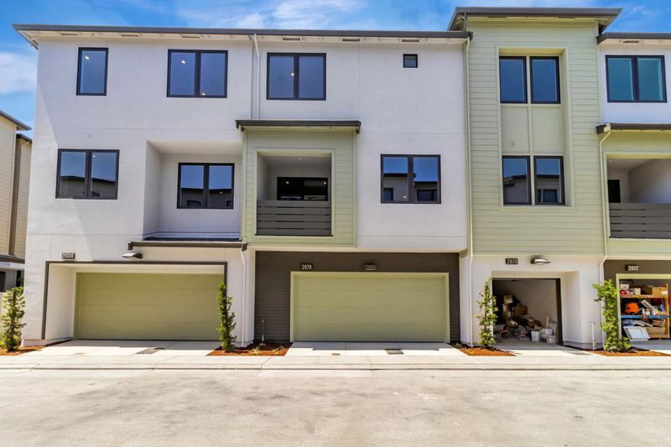
$2,268,000
1,770
SQ FT
$1,281
SQ/FT
2878 Josephine Lane
@ Bayshore - 234 - Midtown, Palo Alto
- 3 Bed
- 4 (3/1) Bath
- 2 Park
- 1,770 sqft
- PALO ALTO
-

-
Sat Jun 28, 11:00 am - 4:00 pm
Brand new home in Midtown Palo Alto! Park facing home! Quick move-in! Don't miss!
-
Sun Jun 29, 11:00 am - 4:00 pm
Brand new home in Midtown Palo Alto! Park facing home! Quick move-in! Don't miss!
Welcome to 28Fifty, a brand-new community by SummerHill Homes, featuring 48 townhomes in the sought-after Midtown Palo Alto neighborhood. Offering the perfect blend of modern style, functional living, and a prime location, 28Fifty is where convenience meets contemporary comfort. Plan 3X Prime Park Location offers 3 spacious bedrooms, ground-floor den with half bath, and 3 full bathrooms, ideal for families, guests, or a dedicated home office. Step inside to discover a light-filled, open-concept layout where the kitchen, dining area, and family room flow effortlessly. Kitchen offers Bosch stainless appliances, sleek quartz countertops and white shaker cabinets, walk-in pantry for ample storage. Engineered wood floors on the first and second levels, primary suite with walk-in closet and en-suite bathroom, additional bedroom and bathroom on the top floor for flexibility. Private patio and deck for relaxing. Community Features include community park for outdoor enjoyment and neighborhood gatherings. Convenient access to major tech employers, Hwy 101, and Dumbarton Bridge, less than 3 miles from downtown Palo Alto's shops & restaurants. Top-ranked schools, making it ideal for families, 28Fifty offers the perfect combination of luxury, practicality, and location. Schedule a tour today!
- Days on Market
- 3 days
- Current Status
- Active
- Original Price
- $2,268,000
- List Price
- $2,268,000
- On Market Date
- Jun 22, 2025
- Property Type
- Condominium
- Area
- 234 - Midtown
- Zip Code
- 94303
- MLS ID
- ML82012020
- APN
- 127-72-035
- Year Built
- 2025
- Stories in Building
- Unavailable
- Possession
- Unavailable
- Data Source
- MLSL
- Origin MLS System
- MLSListings, Inc.
Emerson
Private 1-5 Preschool Early Childhood Center, Montessori, Elementary, Middle, Coed
Students: 15 Distance: 0.2mi
Hope Technology School
Private K-8 Alternative, Elementary, Coed
Students: 125 Distance: 0.4mi
Ohlone Elementary School
Public K-5 Elementary
Students: 560 Distance: 0.4mi
Torah Academy
Private 4-5 Preschool Early Childhood Center, Elementary, Religious, All Male, Coed
Students: 6 Distance: 0.5mi
Torah Academy
Private 6-7 Religious, Nonprofit
Students: 9 Distance: 0.5mi
Girls' Middle School, The
Private 6-8
Students: 197 Distance: 0.6mi
- Bed
- 3
- Bath
- 4 (3/1)
- Parking
- 2
- Attached Garage
- SQ FT
- 1,770
- SQ FT Source
- Unavailable
- Cooling
- Central AC
- Dining Room
- Dining Area
- Disclosures
- Natural Hazard Disclosure
- Family Room
- Kitchen / Family Room Combo
- Foundation
- Concrete Perimeter and Slab
- Heating
- Central Forced Air
- * Fee
- $445
- Name
- Helsing Group
- *Fee includes
- Common Area Electricity, Insurance - Hazard, Landscaping / Gardening, and Maintenance - Exterior
MLS and other Information regarding properties for sale as shown in Theo have been obtained from various sources such as sellers, public records, agents and other third parties. This information may relate to the condition of the property, permitted or unpermitted uses, zoning, square footage, lot size/acreage or other matters affecting value or desirability. Unless otherwise indicated in writing, neither brokers, agents nor Theo have verified, or will verify, such information. If any such information is important to buyer in determining whether to buy, the price to pay or intended use of the property, buyer is urged to conduct their own investigation with qualified professionals, satisfy themselves with respect to that information, and to rely solely on the results of that investigation.
School data provided by GreatSchools. School service boundaries are intended to be used as reference only. To verify enrollment eligibility for a property, contact the school directly.
