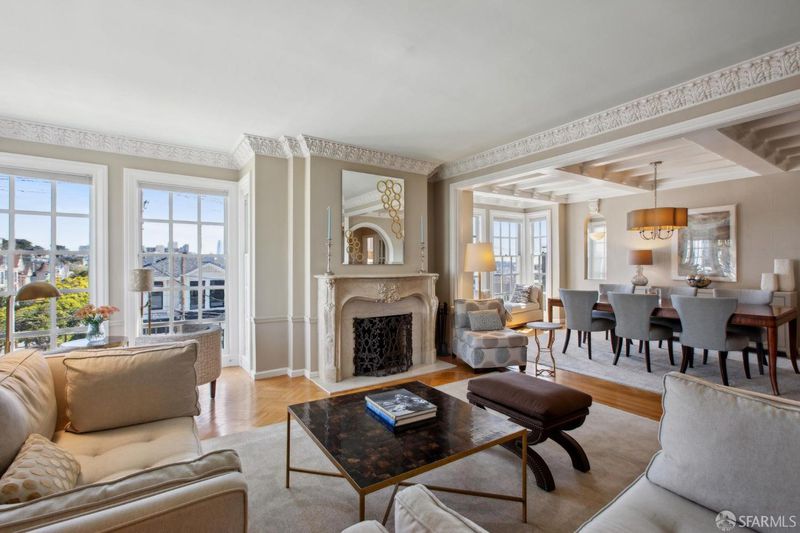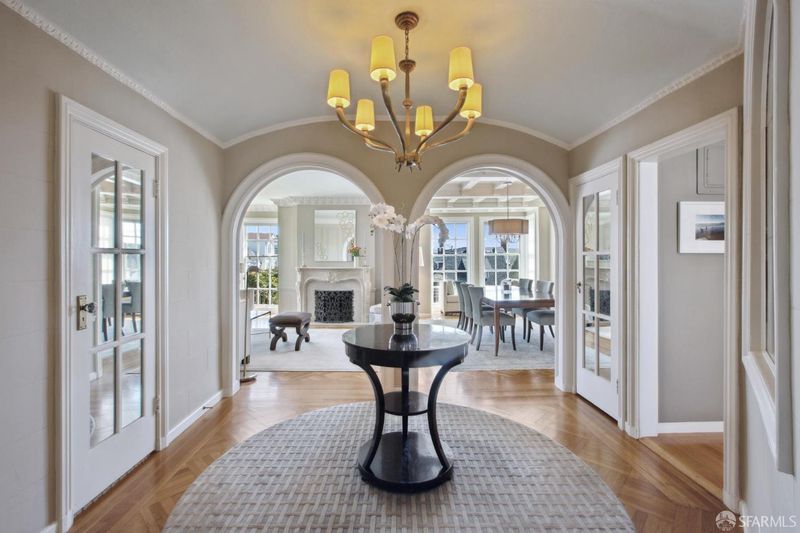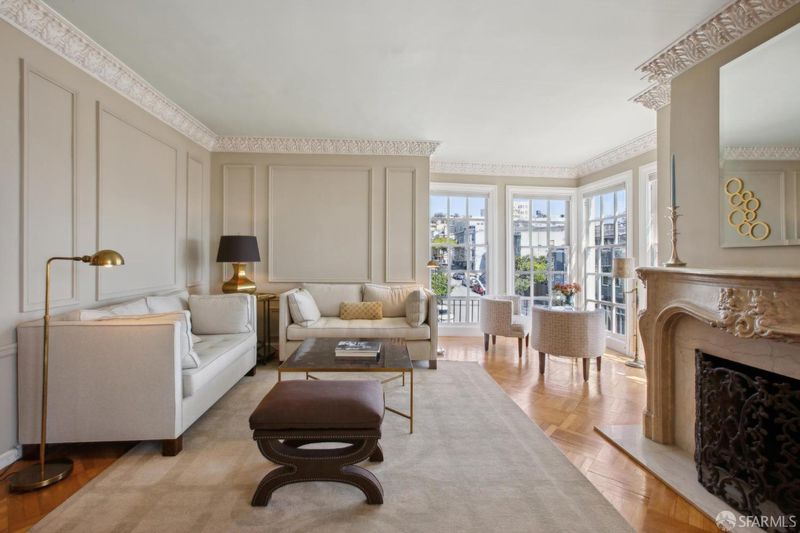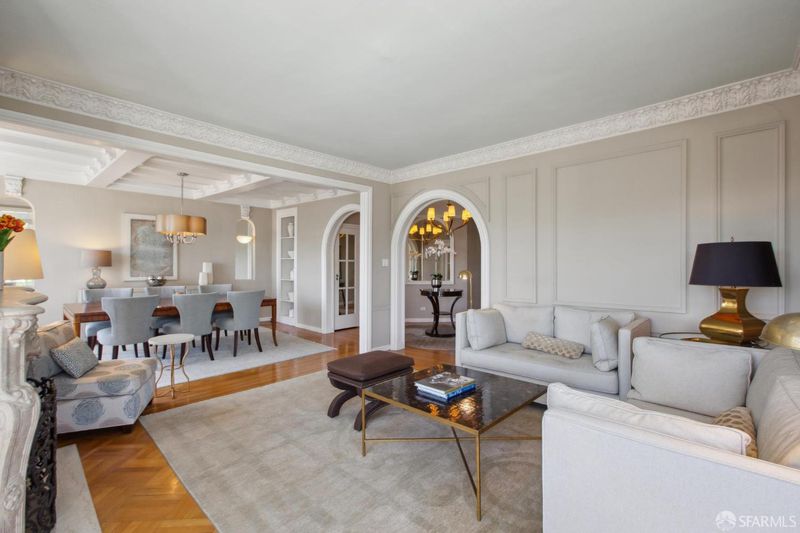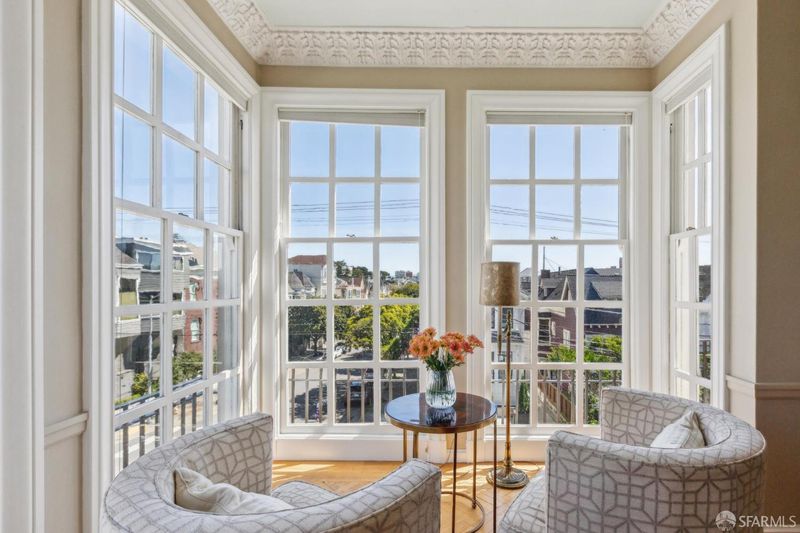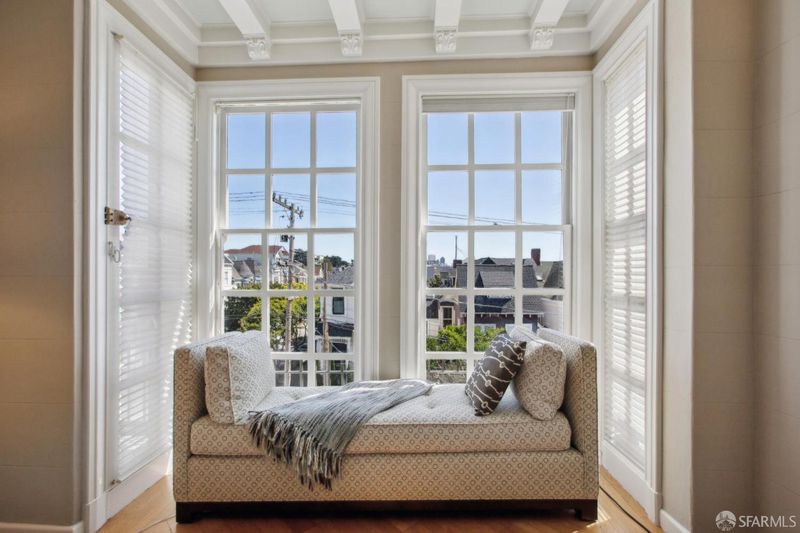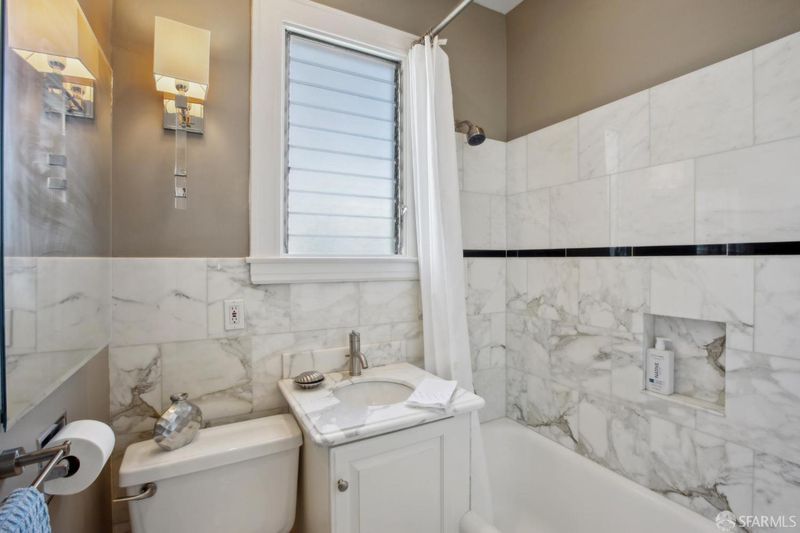
$1,795,000
1,195
SQ FT
$1,502
SQ/FT
3101 Clay St, #3
@ Baker - 7 - Pacific Heights, San Francisco
- 2 Bed
- 2 Bath
- 1 Park
- 1,195 sqft
- San Francisco
-

-
Sun May 4, 11:00 am - 1:00 pm
2BD/2BA bright corner unit with independent parking space. Interior design by Elsie de Wolfe. This is the most elegant, gracious condo ever! Come by and see for yourself. :)
3101 Clay St. #3 is a rare design legacy in the heart of Pacific Heights. This luminous 2BD/2BA corner unit interior was crafted by interior design icon Elsie de Wolfe, known as the mother of modern American interiors. With floor-to-ceiling windows, elegant curved doorways, parquet floors, and a marble fireplace mantel, the great room is both sophisticated and welcoming. The spacious layout includes a gracious foyer, private garage, large storage unit, elevator, and separate wine storage. Located in one of San Francisco's most coveted neighborhoods, this historic gem blends timeless style with everyday functionality.
- Days on Market
- 16 days
- Current Status
- Active
- Original Price
- $1,595,000
- List Price
- $1,795,000
- On Market Date
- Apr 16, 2025
- Property Type
- Condominium
- District
- 7 - Pacific Heights
- Zip Code
- 94115
- MLS ID
- 425027650
- APN
- 1006-025
- Year Built
- 1924
- Stories in Building
- 0
- Number of Units
- 6
- Possession
- Close Of Escrow
- Data Source
- SFAR
- Origin MLS System
San Francisco University High School
Private 9-12 Secondary, Coed
Students: 400 Distance: 0.1mi
Drew School
Private 9-12 Secondary, Nonprofit
Students: 280 Distance: 0.2mi
San Francisco Waldorf School
Private PK-8 Combined Elementary And Secondary, Coed
Students: 260 Distance: 0.2mi
San Francisco Expeditionary School
Private 3-8
Students: 8 Distance: 0.3mi
Cobb (William L.) Elementary School
Public K-5 Elementary
Students: 152 Distance: 0.3mi
Town School For Boys
Private K-8 Elementary, All Male
Students: 408 Distance: 0.3mi
- Bed
- 2
- Bath
- 2
- Parking
- 1
- Attached, Garage Door Opener, Garage Facing Side, Interior Access
- SQ FT
- 1,195
- SQ FT Source
- Unavailable
- Lot SQ FT
- 2,976.0
- Lot Acres
- 0.0683 Acres
- Kitchen
- Granite Counter, Pantry Cabinet
- Dining Room
- Formal Room
- Flooring
- Carpet, Parquet, Wood
- Foundation
- Concrete Perimeter
- Fire Place
- Living Room, Wood Burning
- Heating
- Central, Steam
- Laundry
- In Garage
- Main Level
- Bedroom(s), Dining Room, Kitchen, Living Room, Primary Bedroom
- Views
- City
- Possession
- Close Of Escrow
- Special Listing Conditions
- None
- * Fee
- $1,300
- Name
- 3101 Clay Owners Association
- *Fee includes
- Common Areas, Elevator, Heat, Insurance, Management, Trash, and Water
MLS and other Information regarding properties for sale as shown in Theo have been obtained from various sources such as sellers, public records, agents and other third parties. This information may relate to the condition of the property, permitted or unpermitted uses, zoning, square footage, lot size/acreage or other matters affecting value or desirability. Unless otherwise indicated in writing, neither brokers, agents nor Theo have verified, or will verify, such information. If any such information is important to buyer in determining whether to buy, the price to pay or intended use of the property, buyer is urged to conduct their own investigation with qualified professionals, satisfy themselves with respect to that information, and to rely solely on the results of that investigation.
School data provided by GreatSchools. School service boundaries are intended to be used as reference only. To verify enrollment eligibility for a property, contact the school directly.
