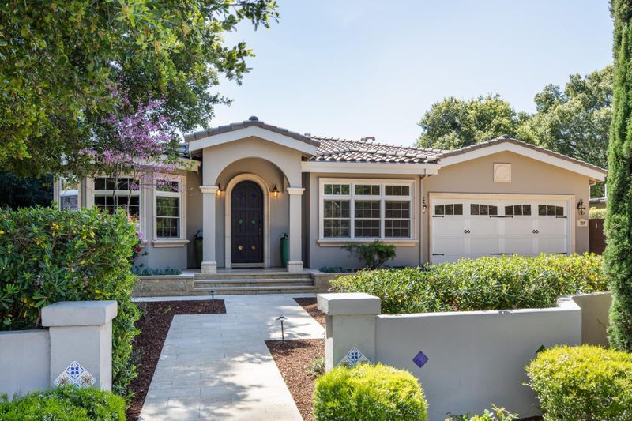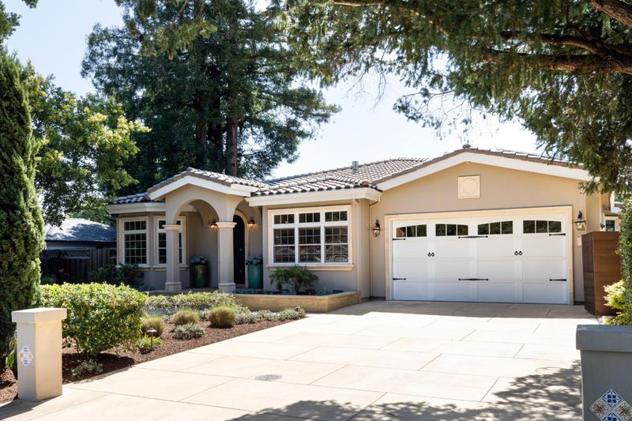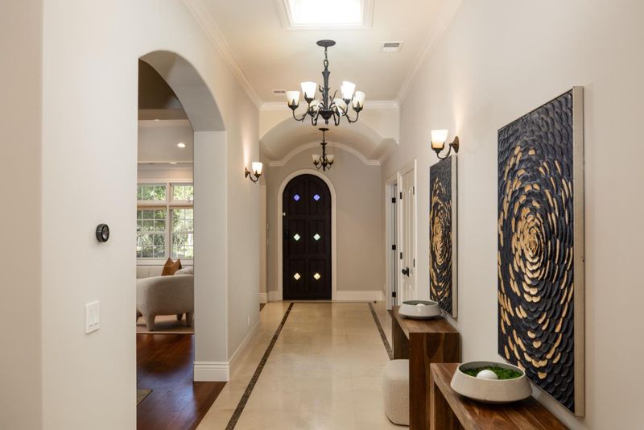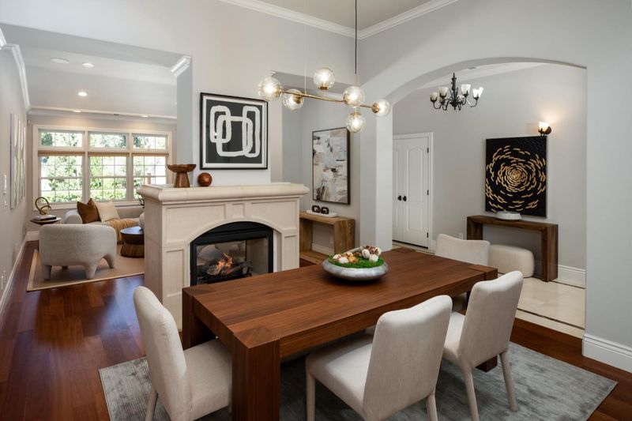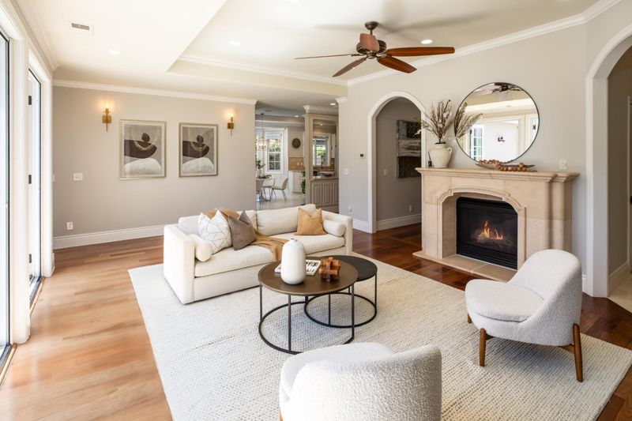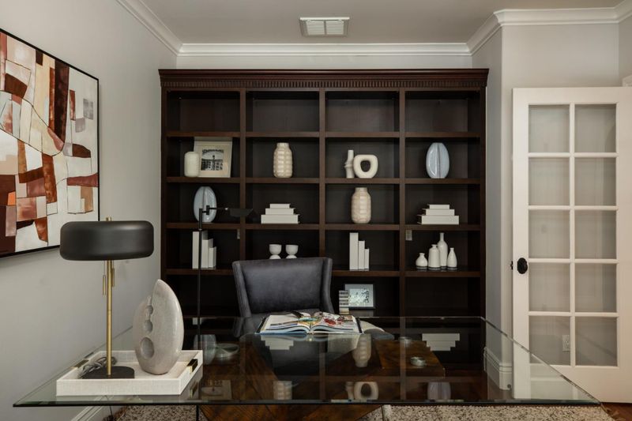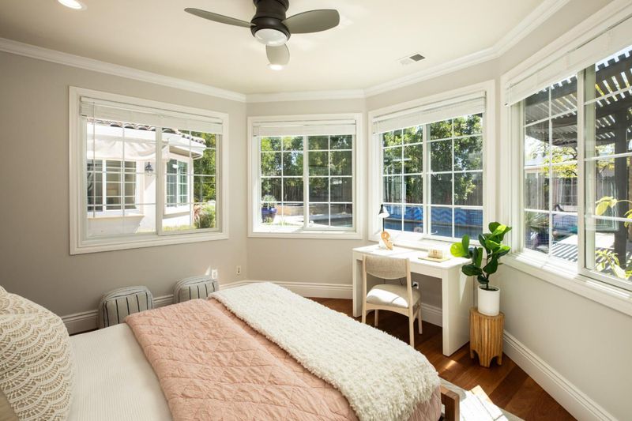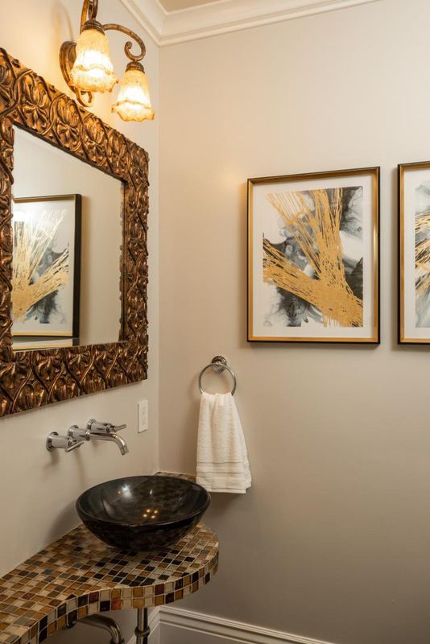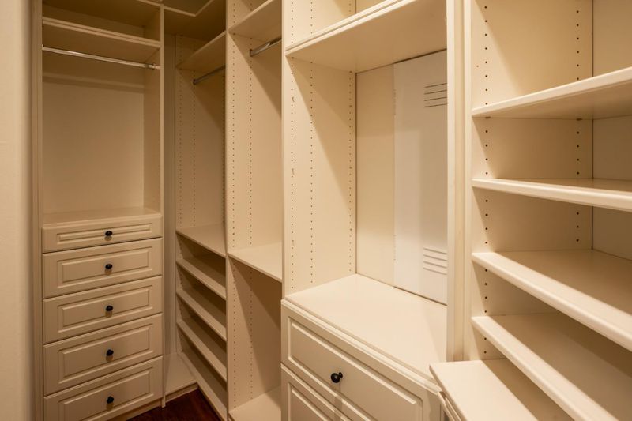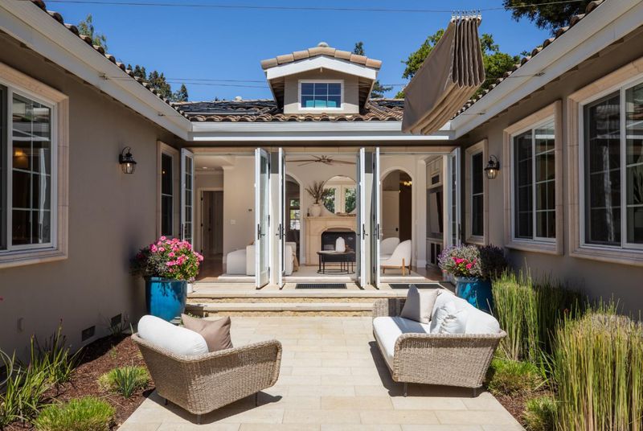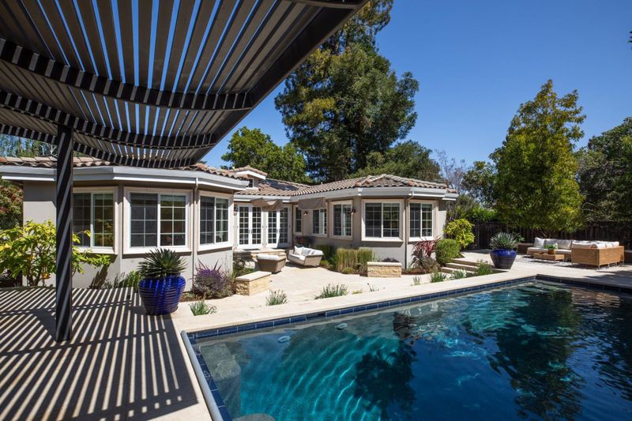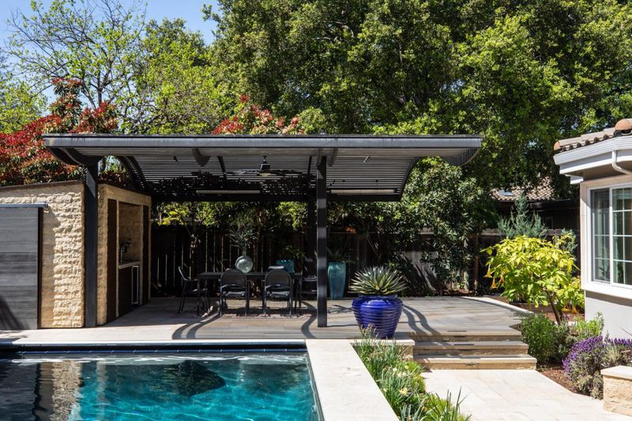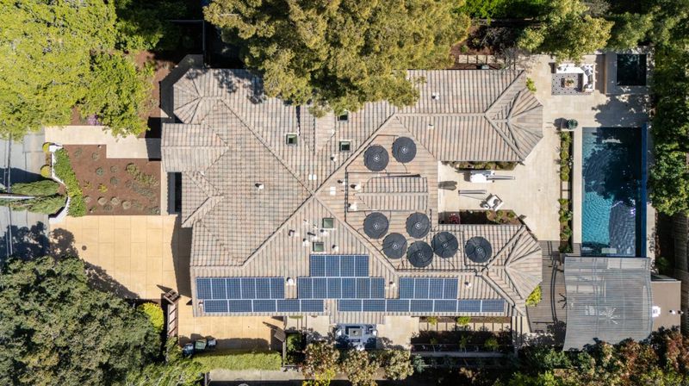
$6,750,000
3,398
SQ FT
$1,986
SQ/FT
364 Benvenue Avenue
@ El Monte - 214 - South of El Monte, Los Altos
- 4 Bed
- 5 (4/1) Bath
- 2 Park
- 3,398 sqft
- LOS ALTOS
-

Charming one-level Mediterranean-style home built in 2005. A well-designed floor plan has 3,398 interior sqft: 4 ensuite bedrooms (each with its own bathroom), a spacious home office, a chef's kitchen with ample storage, a family room with large windows and abundant natural light, and high ceilings throughout the home. The home's highlight is its functional outdoor living spaces, with a beautiful waterfall flowing into a pool, a separate spa, a large pergola covering an outdoor dining area heated by infrared heaters, and a lovely, low-maintenance garden. Indoor-outdoor flow expands the usable living area and enhances this house's overall appeal and enjoyment. Conveniently located within a short distance of downtown Los Altos and restaurants. Excellent schools: Covington Elementary, Blach Middle, and Los Altos High (buyer to verify eligibility).
- Days on Market
- 16 days
- Current Status
- Active
- Original Price
- $6,750,000
- List Price
- $6,750,000
- On Market Date
- Apr 14, 2025
- Property Type
- Single Family Home
- Area
- 214 - South of El Monte
- Zip Code
- 94024
- MLS ID
- ML82002415
- APN
- 189-51-052
- Year Built
- 2005
- Stories in Building
- 1
- Possession
- COE
- Data Source
- MLSL
- Origin MLS System
- MLSListings, Inc.
Covington Elementary School
Public K-6 Elementary
Students: 585 Distance: 0.3mi
Pinewood Private - Middle Campus
Private 3-6 Nonprofit
Students: 168 Distance: 0.5mi
Heritage Academy
Private K-6 Coed
Students: 70 Distance: 0.6mi
Canterbury Christian School
Private K-6 Elementary, Religious, Coed
Students: 80 Distance: 0.7mi
Los Altos High School
Public 9-12 Secondary
Students: 2227 Distance: 0.7mi
Almond Elementary School
Public K-6 Elementary
Students: 488 Distance: 0.7mi
- Bed
- 4
- Bath
- 5 (4/1)
- Double Sinks, Full on Ground Floor, Half on Ground Floor, Oversized Tub, Shower and Tub, Stall Shower - 2+, Tub with Jets
- Parking
- 2
- Attached Garage
- SQ FT
- 3,398
- SQ FT Source
- Unavailable
- Lot SQ FT
- 13,530.0
- Lot Acres
- 0.310606 Acres
- Pool Info
- Pool - Heated, Pool - In Ground, Pool - Sweep, Spa - Cover, Spa - In Ground, Spa - Jetted, Spa - Solar
- Kitchen
- Cooktop - Gas, Countertop - Granite, Dishwasher, Exhaust Fan, Garbage Disposal, Island, Microwave, Refrigerator, Wine Refrigerator
- Cooling
- Ceiling Fan, Central AC
- Dining Room
- Eat in Kitchen, Formal Dining Room
- Disclosures
- Natural Hazard Disclosure
- Family Room
- Separate Family Room
- Flooring
- Hardwood, Tile
- Foundation
- Concrete Perimeter
- Fire Place
- Gas Starter
- Heating
- Central Forced Air - Gas
- Laundry
- Electricity Hookup (220V), In Utility Room, Tub / Sink, Washer / Dryer
- Possession
- COE
- Architectural Style
- Mediterranean
- Fee
- Unavailable
MLS and other Information regarding properties for sale as shown in Theo have been obtained from various sources such as sellers, public records, agents and other third parties. This information may relate to the condition of the property, permitted or unpermitted uses, zoning, square footage, lot size/acreage or other matters affecting value or desirability. Unless otherwise indicated in writing, neither brokers, agents nor Theo have verified, or will verify, such information. If any such information is important to buyer in determining whether to buy, the price to pay or intended use of the property, buyer is urged to conduct their own investigation with qualified professionals, satisfy themselves with respect to that information, and to rely solely on the results of that investigation.
School data provided by GreatSchools. School service boundaries are intended to be used as reference only. To verify enrollment eligibility for a property, contact the school directly.
