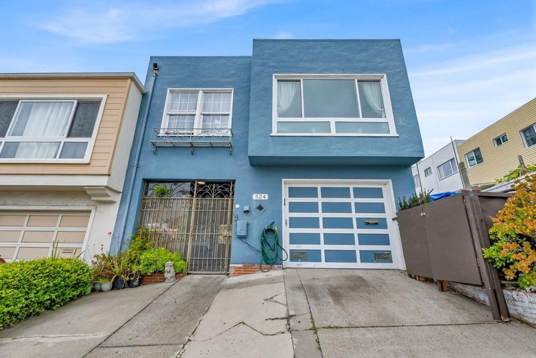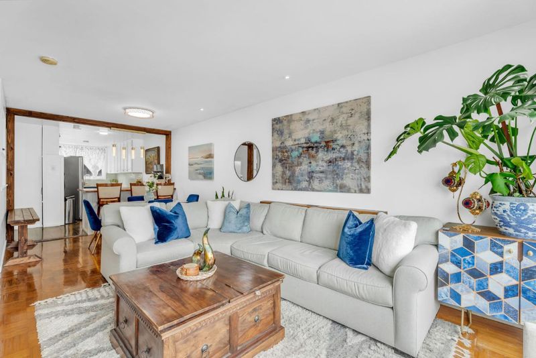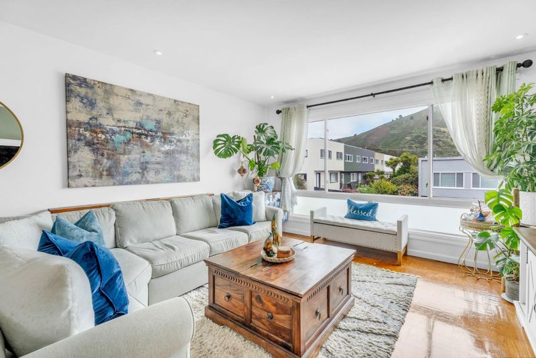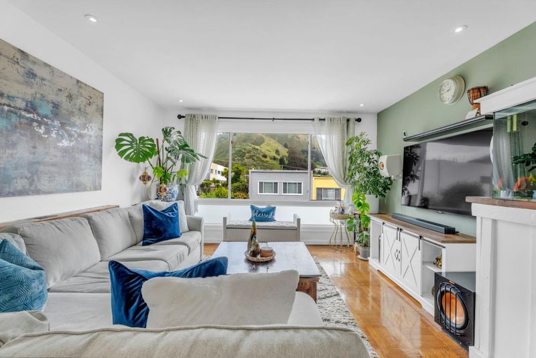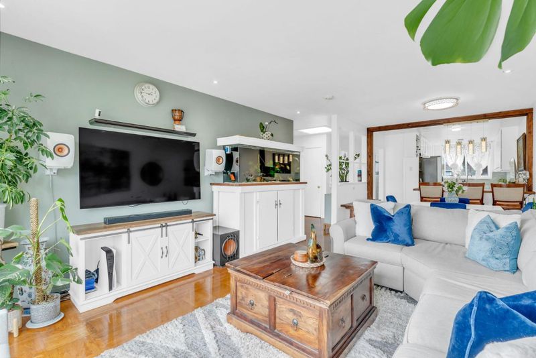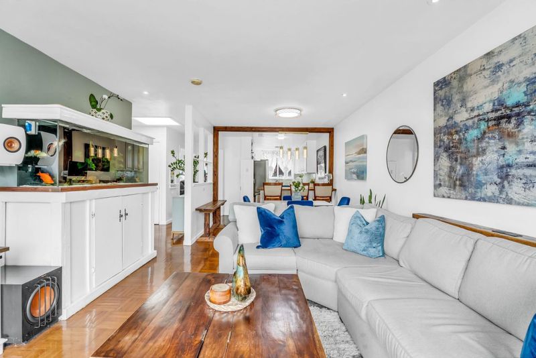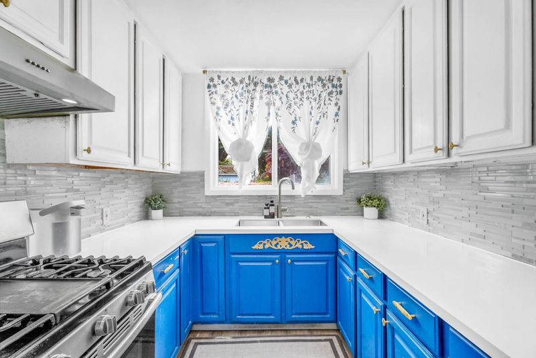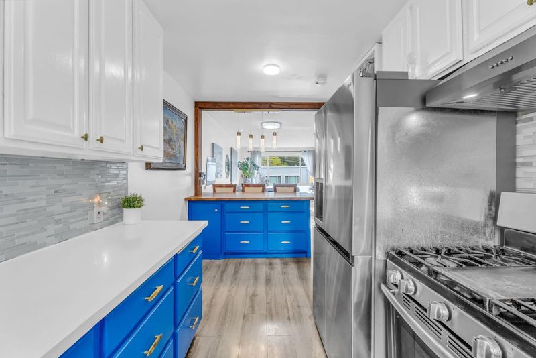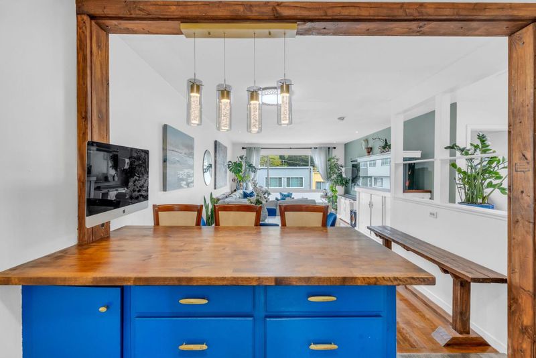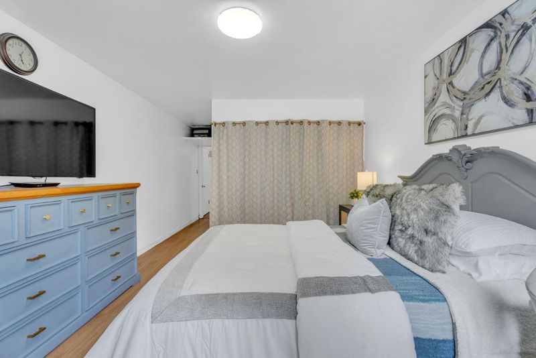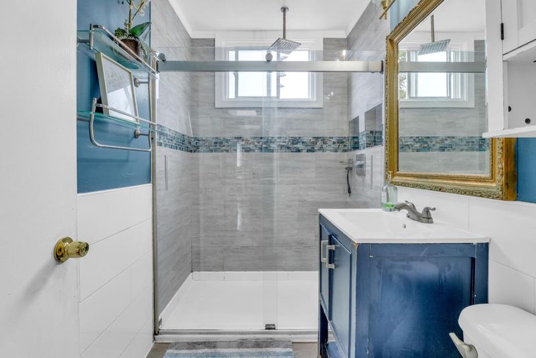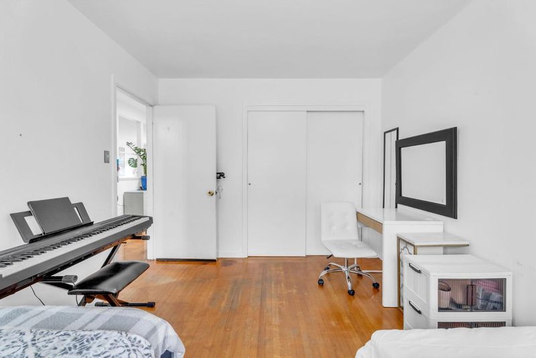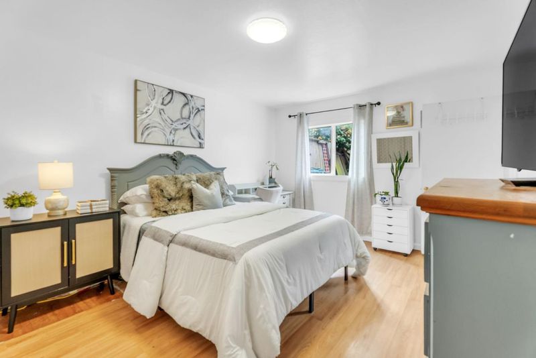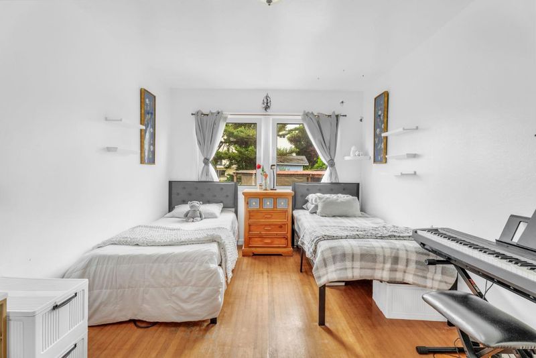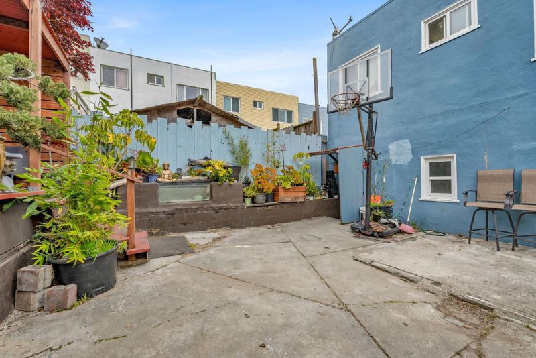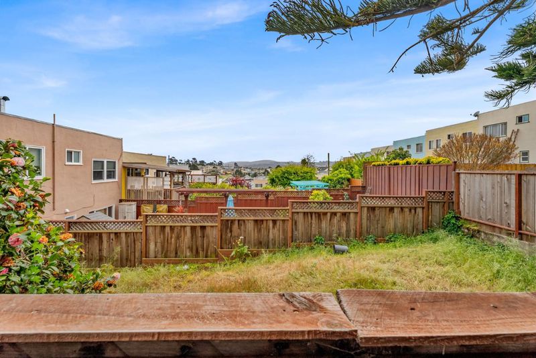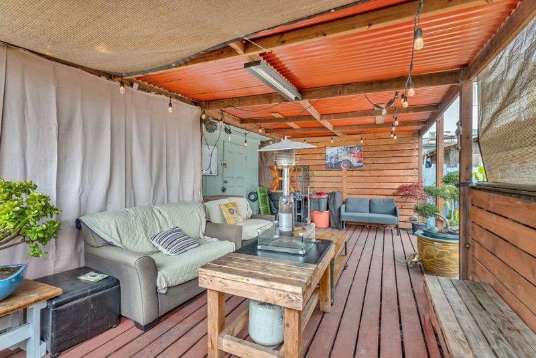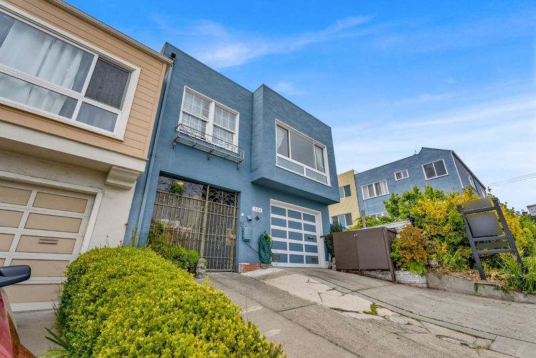
$899,888
1,380
SQ FT
$652
SQ/FT
524 Lausanne Avenue
@ E Market St - 690 - 'Original' Daly City, Daly City
- 3 Bed
- 2 (1/1) Bath
- 2 Park
- 1,380 sqft
- DALY CITY
-

Welcome to this beautifully maintained single-family residence nestled in the heart of Daly City just moments from essential amenities and everyday conveniences! This charming 3-bedroom, 1.5-bathroom home offers 1,161 sq ft of comfortable living space with a warm, inviting ambiance throughout. Step into a spacious living area that flows into a thoughtfully designed kitchen featuring granite countertops, ample cabinetry, and a full set of appliances perfect for cooking and entertaining. Pride of ownership shines throughout this well-cared-for home. Enjoy your morning coffee or weekend BBQs on the cozy back deck an ideal outdoor space for relaxing or hosting friends and family. Located within walking distance to highly regarded schools like Champions at Thomas R. Pollicita Middle School and John F. Kennedy Elementary, this home is perfect for families seeking access to quality education. You're also just steps from churches, public transportation, neighborhood markets, and a variety of restaurants and shops along Mission Street. With quick access to BART, I-280, and nearby parks like San Bruno Mountain and Gellert Park, this home offers the best of convenience and community. Come see for yourself why 524 Lausanne Avenue is the perfect place to call home.
- Days on Market
- 19 days
- Current Status
- Active
- Original Price
- $899,888
- List Price
- $899,888
- On Market Date
- Apr 24, 2025
- Property Type
- Single Family Home
- Area
- 690 - 'Original' Daly City
- Zip Code
- 94014
- MLS ID
- ML82002478
- APN
- 006-461-020
- Year Built
- 1957
- Stories in Building
- Unavailable
- Possession
- Unavailable
- Data Source
- MLSL
- Origin MLS System
- MLSListings, Inc.
Thomas R. Pollicita Middle School
Public 6-8 Middle
Students: 677 Distance: 0.2mi
Bridgemont High School
Private 9-12 Secondary, Religious, Coed
Students: 40 Distance: 0.2mi
Bridgemont High School
Private 9-12
Students: 37 Distance: 0.2mi
John F. Kennedy Elementary School
Public K-5 Elementary
Students: 407 Distance: 0.3mi
Susan B. Anthony Elementary School
Public K-5 Elementary
Students: 525 Distance: 0.3mi
Thornton High School
Public 9-12 Continuation
Students: 124 Distance: 0.3mi
- Bed
- 3
- Bath
- 2 (1/1)
- Parking
- 2
- Attached Garage
- SQ FT
- 1,380
- SQ FT Source
- Unavailable
- Lot SQ FT
- 2,500.0
- Lot Acres
- 0.057392 Acres
- Cooling
- None
- Dining Room
- Dining Area in Living Room
- Disclosures
- Natural Hazard Disclosure
- Family Room
- No Family Room
- Flooring
- Concrete, Wood, Other
- Foundation
- Other
- Heating
- Central Forced Air - Gas
- Fee
- Unavailable
MLS and other Information regarding properties for sale as shown in Theo have been obtained from various sources such as sellers, public records, agents and other third parties. This information may relate to the condition of the property, permitted or unpermitted uses, zoning, square footage, lot size/acreage or other matters affecting value or desirability. Unless otherwise indicated in writing, neither brokers, agents nor Theo have verified, or will verify, such information. If any such information is important to buyer in determining whether to buy, the price to pay or intended use of the property, buyer is urged to conduct their own investigation with qualified professionals, satisfy themselves with respect to that information, and to rely solely on the results of that investigation.
School data provided by GreatSchools. School service boundaries are intended to be used as reference only. To verify enrollment eligibility for a property, contact the school directly.
